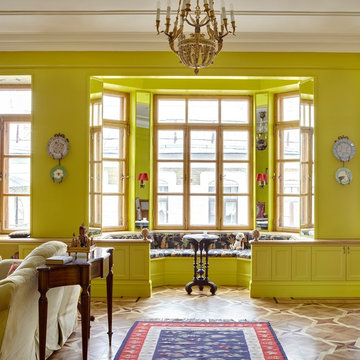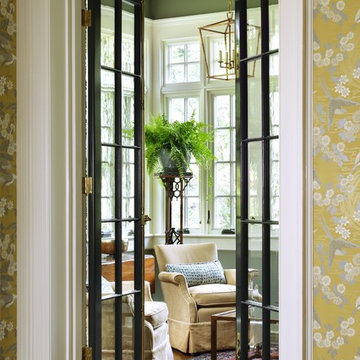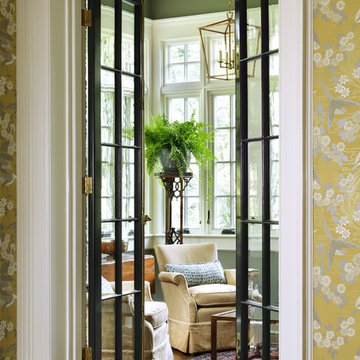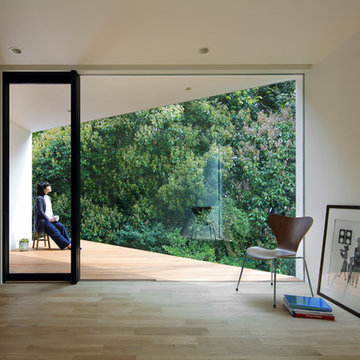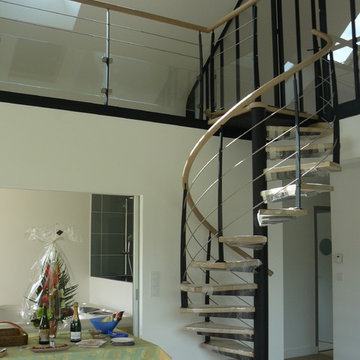Idées déco de pièces à vivre vertes
Trier par :
Budget
Trier par:Populaires du jour
61 - 80 sur 36 448 photos
1 sur 2

Idée de décoration pour un salon tradition de taille moyenne et fermé avec un mur blanc, parquet clair, un sol beige, une salle de réception et aucun téléviseur.
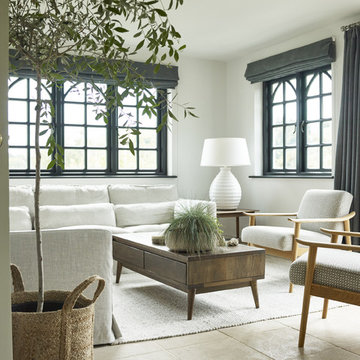
Emma Lee
Aménagement d'un salon bord de mer avec un mur gris, un sol en calcaire et un sol beige.
Aménagement d'un salon bord de mer avec un mur gris, un sol en calcaire et un sol beige.
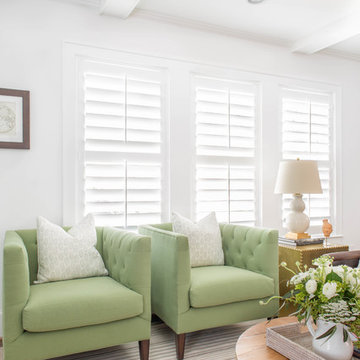
Reagan Taylor
Exemple d'un salon nature de taille moyenne et ouvert avec un mur blanc, parquet foncé, aucune cheminée, un téléviseur fixé au mur et un sol marron.
Exemple d'un salon nature de taille moyenne et ouvert avec un mur blanc, parquet foncé, aucune cheminée, un téléviseur fixé au mur et un sol marron.

Jane Beiles Photography
Exemple d'un salon gris et rose chic de taille moyenne et fermé avec un mur gris, une cheminée standard, une salle de réception, moquette, un manteau de cheminée en bois, aucun téléviseur et un sol marron.
Exemple d'un salon gris et rose chic de taille moyenne et fermé avec un mur gris, une cheminée standard, une salle de réception, moquette, un manteau de cheminée en bois, aucun téléviseur et un sol marron.

"2012 Alice Washburn Award" Winning Home - A.I.A. Connecticut
Read more at https://ddharlanarchitects.com/tag/alice-washburn/
“2014 Stanford White Award, Residential Architecture – New Construction Under 5000 SF, Extown Farm Cottage, David D. Harlan Architects LLC”, The Institute of Classical Architecture & Art (ICAA).
“2009 ‘Grand Award’ Builder’s Design and Planning”, Builder Magazine and The National Association of Home Builders.
“2009 People’s Choice Award”, A.I.A. Connecticut.
"The 2008 Residential Design Award", ASID Connecticut
“The 2008 Pinnacle Award for Excellence”, ASID Connecticut.
“HOBI Connecticut 2008 Award, ‘Best Not So Big House’”, Connecticut Home Builders Association.

Living room. Use of Mirrors to extend the space.
This apartment is designed by Black and Milk Interior Design. They specialise in Modern Interiors for Modern London Homes. https://blackandmilk.co.uk
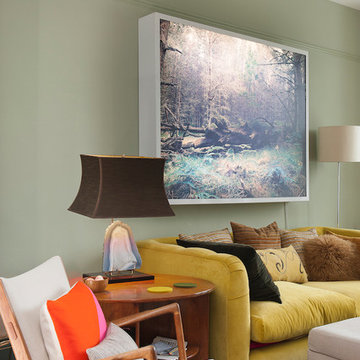
Photograph David Merewether
Idées déco pour un salon romantique de taille moyenne et fermé avec une salle de réception, un mur vert, un manteau de cheminée en pierre, parquet foncé, une cheminée standard et un téléviseur indépendant.
Idées déco pour un salon romantique de taille moyenne et fermé avec une salle de réception, un mur vert, un manteau de cheminée en pierre, parquet foncé, une cheminée standard et un téléviseur indépendant.
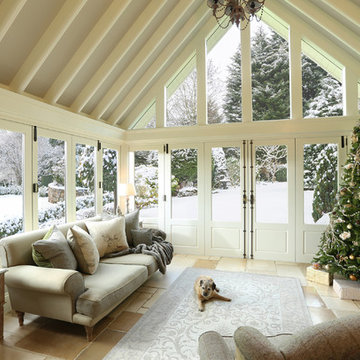
A beautiful Accoya Garden Room decorated ready for Christmas!
Cette image montre un salon traditionnel avec aucune cheminée.
Cette image montre un salon traditionnel avec aucune cheminée.

http://www.pickellbuilders.com. Cedar shake screen porch with knotty pine ship lap ceiling and a slate tile floor. Photo by Paul Schlismann.
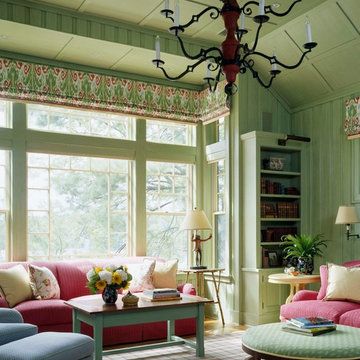
Living Room
Photo by Sam Grey
Cette image montre un salon traditionnel de taille moyenne et fermé avec un mur vert, une salle de réception, un sol en bois brun, un sol beige et éclairage.
Cette image montre un salon traditionnel de taille moyenne et fermé avec un mur vert, une salle de réception, un sol en bois brun, un sol beige et éclairage.
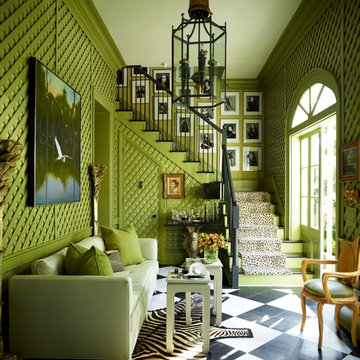
A zebra hide and a Somali Panther cut-pile runner take the black and white accents in Peter Rogers’s apple green entry hall, designed by Rogers and Carl Palasota, in an exotic direction.

When Bill and Jackie Fox decided it was time for a 3 Season room, they worked with Todd Jurs at Advance Design Studio to make their back yard dream come true. Situated on an acre lot in Gilberts, the Fox’s wanted to enjoy their yard year round, get away from the mosquitoes, and enhance their home’s living space with an indoor/outdoor space the whole family could enjoy.
“Todd and his team at Advance Design Studio did an outstanding job meeting my needs. Todd did an excellent job helping us determine what we needed and how to design the space”, says Bill.
The 15’ x 18’ 3 Season’s Room was designed with an open end gable roof, exposing structural open beam cedar rafters and a beautiful tongue and groove Knotty Pine ceiling. The floor is a tongue and groove Douglas Fir, and amenities include a ceiling fan, a wall mounted TV and an outdoor pergola. Adjustable plexi-glass windows can be opened and closed for ease of keeping the space clean, and use in the cooler months. “With this year’s mild seasons, we have actually used our 3 season’s room year round and have really enjoyed it”, reports Bill.
“They built us a beautiful 3-season room. Everyone involved was great. Our main builder DJ, was quite a craftsman. Josh our Project Manager was excellent. The final look of the project was outstanding. We could not be happier with the overall look and finished result. I have already recommended Advance Design Studio to my friends”, says Bill Fox.
Photographer: Joe Nowak
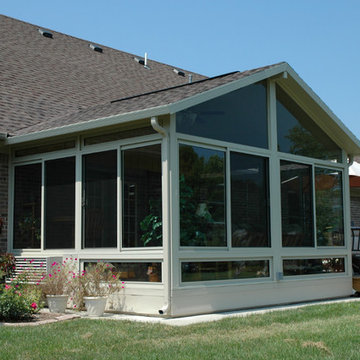
Cette photo montre une véranda chic de taille moyenne avec un plafond standard.
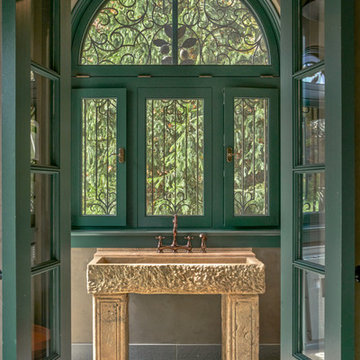
Alice Washburn Award 2015 - Winner - Accessory Building
athome A list Awards 2015 - Finalist - Best Pool House
Robert Benson Photography
Inspiration pour une véranda avec un sol en calcaire.
Inspiration pour une véranda avec un sol en calcaire.
Idées déco de pièces à vivre vertes
4




