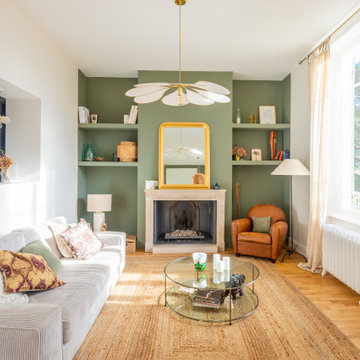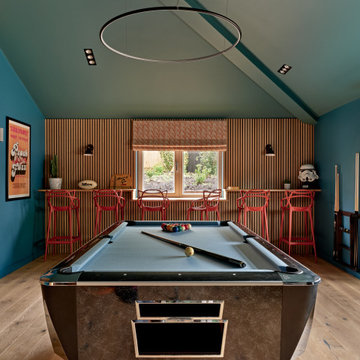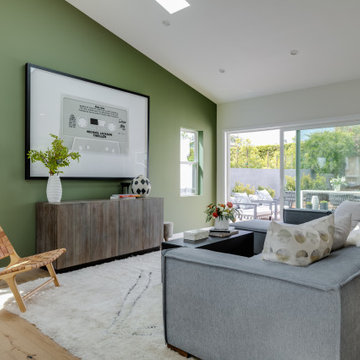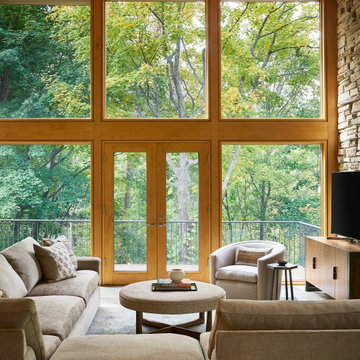Idées déco de pièces à vivre vertes
Trier par :
Budget
Trier par:Populaires du jour
141 - 160 sur 36 464 photos
1 sur 2
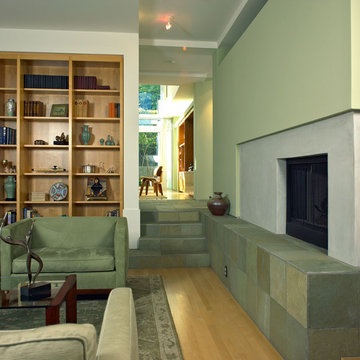
Photography: Douglas Hill
Aménagement d'un salon moderne avec un manteau de cheminée en béton.
Aménagement d'un salon moderne avec un manteau de cheminée en béton.

Idées déco pour un salon classique avec une cheminée standard et un téléviseur fixé au mur.
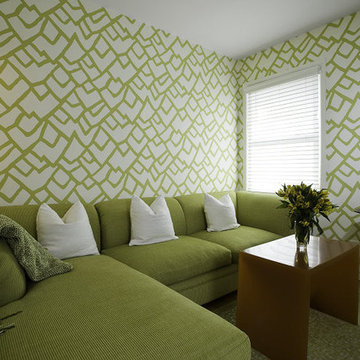
This is an example of how a small home can live big. This ranch has one of the bedrooms converted into a sitting room that had French doors opening onto the main living space. The homeowners do a lot of entertaining with friends and family so ample seating as well as dining space is important.
Colors of black and white along with shades of chartreuse and lime flow throughout the space. A graphic wall paper was added to the sitting room and colorful art is displayed throughout. The hall bath has a spa-like feel with a shower replacing the standard 5 ft. tub area. The master bedroom with the curvy bed is offset by the clean lines of the night stands.
The home sits on a park so the screened in porch with both sitting and dining areas allows for casual dining and relaxation. The exterior wrap around porch has a colorful picnic table that has stenciled on it the toasts of different languages from around the world. In the warm months it is possible to seat 30 people for dinner. This is an example how well thought out spaces can function well no matter what the size. Bon Appetit!

A warm and modern living-dining room, complete with leather counter chairs and purple accents.
Réalisation d'un salon design avec un mur violet.
Réalisation d'un salon design avec un mur violet.
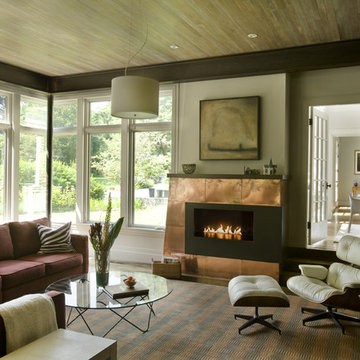
Cette photo montre un salon tendance avec un mur beige et une cheminée ribbon.
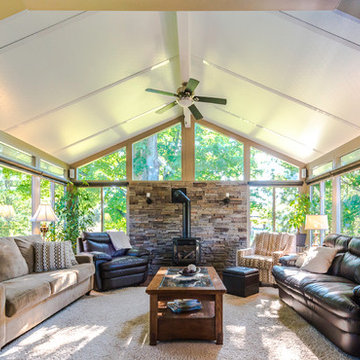
Exemple d'une véranda chic de taille moyenne avec un sol en bois brun, un poêle à bois, un manteau de cheminée en métal, un plafond standard et un sol marron.
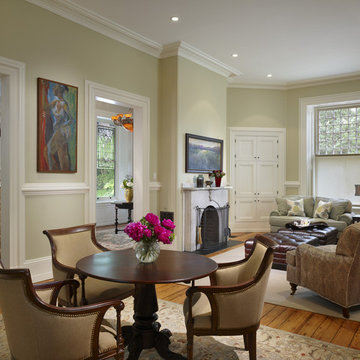
Photography: Barry Halkin
Cette image montre un salon traditionnel avec un mur beige, un sol en bois brun et une cheminée standard.
Cette image montre un salon traditionnel avec un mur beige, un sol en bois brun et une cheminée standard.
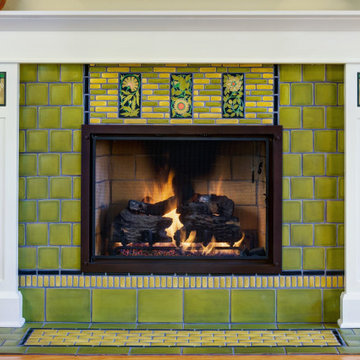
Tile fireplace featuring Motawi’s Sunflower, Carnation and Tudor Rose art tiles in Gold Salmon. Photo: Justin Maconochie.
Exemple d'un salon craftsman avec un manteau de cheminée en carrelage.
Exemple d'un salon craftsman avec un manteau de cheminée en carrelage.

Cette image montre un salon design avec un sol en bois brun, aucune cheminée et un plafond en lambris de bois.

В интерьер подобрали высокие плинтусы и карнизы белого цвета. Карнизы визуально немного приподнимают потолок, добавляют изысканности. Лепнину также можно увидеть и в виде декоративного каминного портала, который оформили на месте бывшего прохода между столовой и гостиной.
На стене: Елена Руфова. «Цветы», 2005. Гуашь.
На жардиньерке: Ваза для цветов Abhika в виде женской головы. Сицилийская керамика.
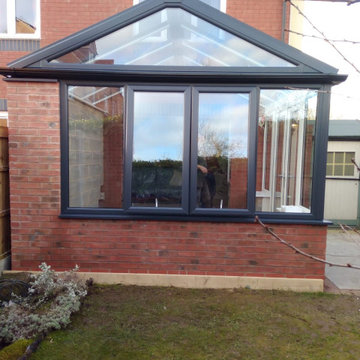
For a lot of people, a conservatory is still a first thought for a new extension of a property. With that as a thought, the options available for conservatorys have increased drastically over the last few years with a lot of manufactures providing different designs and colours for customers to pick from.
When this customer came to us, they were wanting to have a conservatory that had a modern design and finish. After look at a few designs our team had made for them, the customer decided to have a gable designed conservatory, which would have 6 windows, 2 of which would open, and a set of french doors as well. As well as building the conservatory, our team also removed a set of french doors and side panels that the customer had at the rear of their home to create a better flow from house to conservatory.
As you can see from the images provided, the conservatory really does add a modern touch to this customers home.
With the frame completed, the customer can now have their new conservatory plastered, and the other finishing touches added.

Living Room looking across exterior terrace to swimming pool.
Réalisation d'un grand salon gris et jaune design avec un mur blanc, un manteau de cheminée en métal, un téléviseur indépendant, un sol beige, parquet clair et une cheminée ribbon.
Réalisation d'un grand salon gris et jaune design avec un mur blanc, un manteau de cheminée en métal, un téléviseur indépendant, un sol beige, parquet clair et une cheminée ribbon.
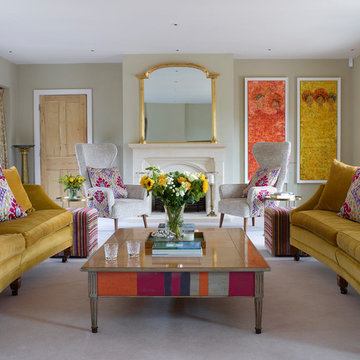
Idées déco pour un salon classique avec un mur gris, moquette, une cheminée standard et un sol blanc.

Technical Imagery Studios
Réalisation d'une très grande salle de séjour champêtre fermée avec salle de jeu, un mur gris, sol en béton ciré, aucune cheminée, un manteau de cheminée en pierre, un téléviseur dissimulé et un sol marron.
Réalisation d'une très grande salle de séjour champêtre fermée avec salle de jeu, un mur gris, sol en béton ciré, aucune cheminée, un manteau de cheminée en pierre, un téléviseur dissimulé et un sol marron.
Idées déco de pièces à vivre vertes
8




