Idées déco de salles à manger avec sol en stratifié
Trier par :
Budget
Trier par:Populaires du jour
201 - 220 sur 4 491 photos
1 sur 2
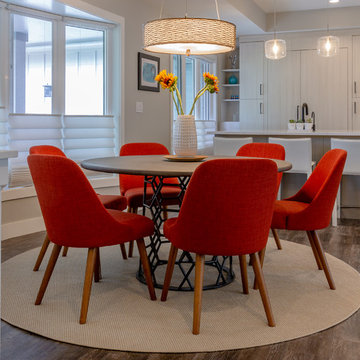
This ranch was a complete renovation! We took it down to the studs and redesigned the space for this young family. We opened up the main floor to create a large kitchen with two islands and seating for a crowd and a dining nook that looks out on the beautiful front yard. We created two seating areas, one for TV viewing and one for relaxing in front of the bar area. We added a new mudroom with lots of closed storage cabinets, a pantry with a sliding barn door and a powder room for guests. We raised the ceilings by a foot and added beams for definition of the spaces. We gave the whole home a unified feel using lots of white and grey throughout with pops of orange to keep it fun.
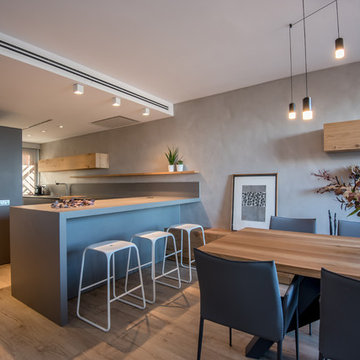
Kris Moya Estudio
Réalisation d'une grande salle à manger ouverte sur le salon design avec un mur gris, sol en stratifié, une cheminée double-face, un manteau de cheminée en métal et un sol marron.
Réalisation d'une grande salle à manger ouverte sur le salon design avec un mur gris, sol en stratifié, une cheminée double-face, un manteau de cheminée en métal et un sol marron.
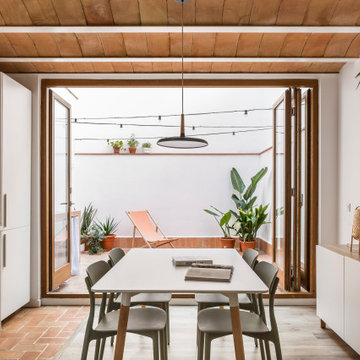
La carpintería plegable de madera de 4 hojas permite vincular completamente el patio con el interior de la casaa.
Inspiration pour une petite salle à manger ouverte sur le salon méditerranéenne avec un mur blanc, sol en stratifié, un sol marron et poutres apparentes.
Inspiration pour une petite salle à manger ouverte sur le salon méditerranéenne avec un mur blanc, sol en stratifié, un sol marron et poutres apparentes.
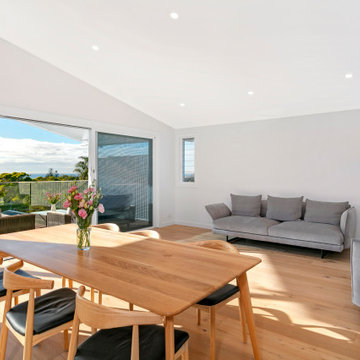
Idée de décoration pour une salle à manger ouverte sur le salon marine de taille moyenne avec un mur blanc, sol en stratifié et un sol beige.
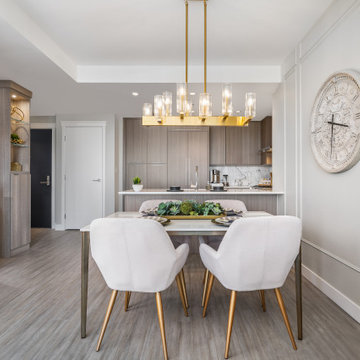
Space planning and careful balancing of scale is crucial for small spaces. Infused with urban glamour this open space concept is big on style. Panel moulding, warm metal finishes and neutral colour scheme adds an air of sophistication.
Photo: Caydence Photography
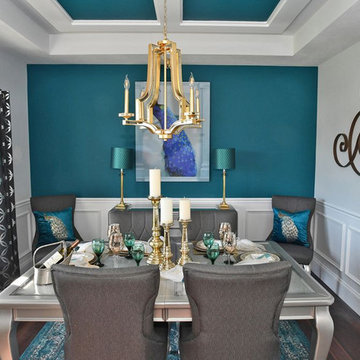
Aménagement d'une salle à manger ouverte sur la cuisine craftsman de taille moyenne avec un mur multicolore, sol en stratifié, aucune cheminée et un sol marron.
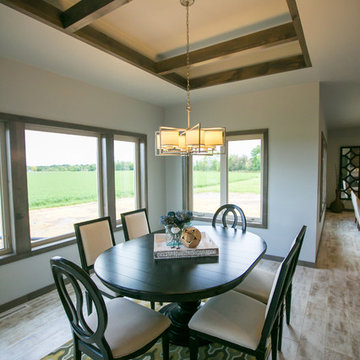
We love all all the elements come together in this dining area with tons of natural light and the light milk-paint laminate floors. The custom ceiling feature adds character to the space.
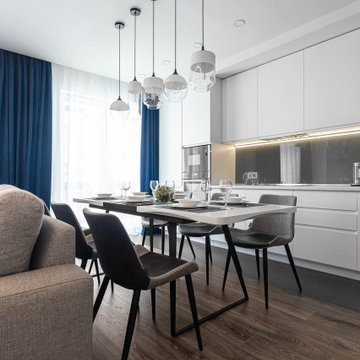
Réalisation d'une salle à manger design de taille moyenne avec un mur blanc, sol en stratifié et un sol gris.
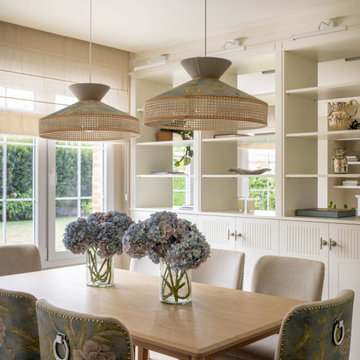
Idée de décoration pour une grande salle à manger ouverte sur le salon tradition avec un mur beige, sol en stratifié, aucune cheminée et du papier peint.
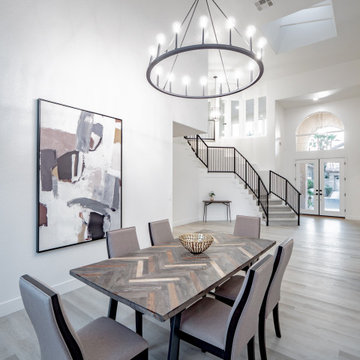
Inspiration pour une salle à manger ouverte sur la cuisine minimaliste de taille moyenne avec un mur blanc, sol en stratifié, aucune cheminée, un sol gris et un plafond voûté.
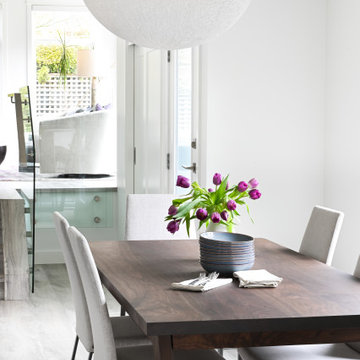
This 1990's home, located in North Vancouver's Lynn Valley neighbourhood, had high ceilings and a great open plan layout but the decor was straight out of the 90's complete with sponge painted walls in dark earth tones. The owners, a young professional couple, enlisted our help to take it from dated and dreary to modern and bright. We started by removing details like chair rails and crown mouldings, that did not suit the modern architectural lines of the home. We replaced the heavily worn wood floors with a new high end, light coloured, wood-look laminate that will withstand the wear and tear from their two energetic golden retrievers. Since the main living space is completely open plan it was important that we work with simple consistent finishes for a clean modern look. The all white kitchen features flat doors with minimal hardware and a solid surface marble-look countertop and backsplash. We modernized all of the lighting and updated the bathrooms and master bedroom as well. The only departure from our clean modern scheme is found in the dressing room where the client was looking for a more dressed up feminine feel but we kept a thread of grey consistent even in this more vivid colour scheme. This transformation, featuring the clients' gorgeous original artwork and new custom designed furnishings is admittedly one of our favourite projects to date!
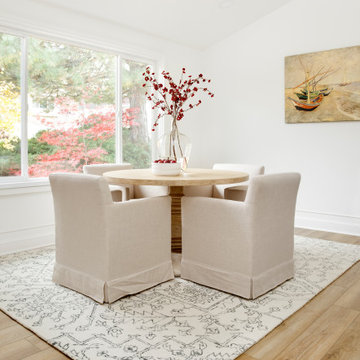
Dining room
Idées déco pour une salle à manger ouverte sur la cuisine classique de taille moyenne avec un mur blanc, sol en stratifié et un sol beige.
Idées déco pour une salle à manger ouverte sur la cuisine classique de taille moyenne avec un mur blanc, sol en stratifié et un sol beige.
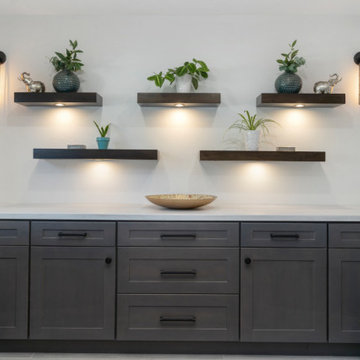
Idée de décoration pour une salle à manger ouverte sur la cuisine minimaliste de taille moyenne avec un mur gris, sol en stratifié, un manteau de cheminée en pierre et un sol gris.
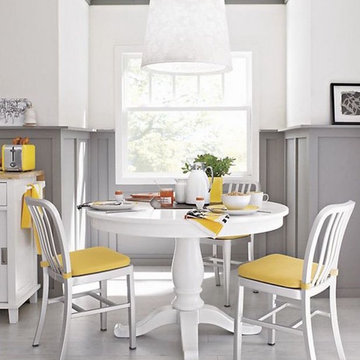
Exemple d'une salle à manger ouverte sur la cuisine tendance de taille moyenne avec un mur blanc, sol en stratifié, aucune cheminée et un sol gris.
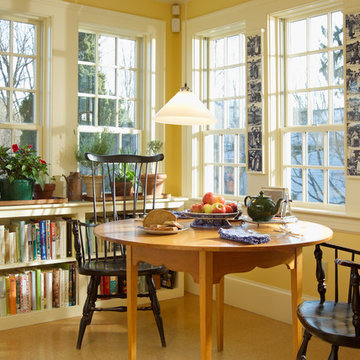
Eating Nook
Cette photo montre une salle à manger ouverte sur la cuisine chic de taille moyenne avec un mur jaune, sol en stratifié, aucune cheminée et un sol beige.
Cette photo montre une salle à manger ouverte sur la cuisine chic de taille moyenne avec un mur jaune, sol en stratifié, aucune cheminée et un sol beige.
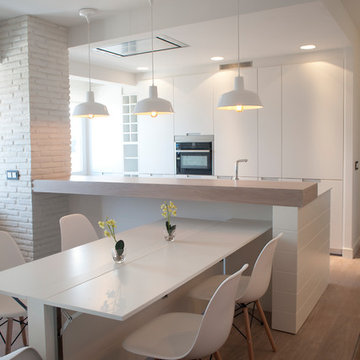
Proyecto de decoración y reforma integral: Sube Interiorismo - Sube Contract Bilbao www.subeinteriorismo.com , Susaeta Iluminación, Fotografía Elker Azqueta
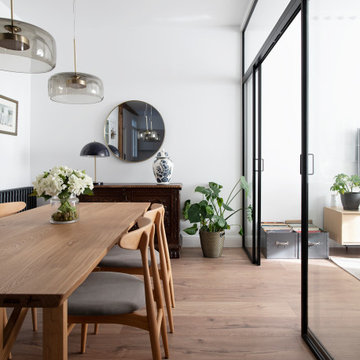
Exemple d'une salle à manger ouverte sur le salon scandinave de taille moyenne avec un mur blanc, sol en stratifié, un sol marron et poutres apparentes.
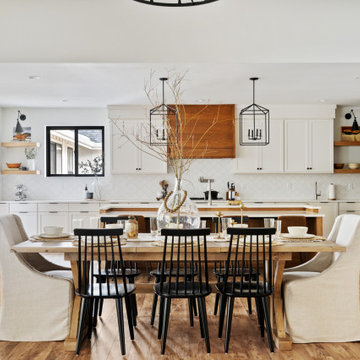
Cette image montre une grande salle à manger ouverte sur le salon rustique avec un mur blanc, sol en stratifié, une cheminée standard, un manteau de cheminée en brique, un sol marron et un plafond voûté.
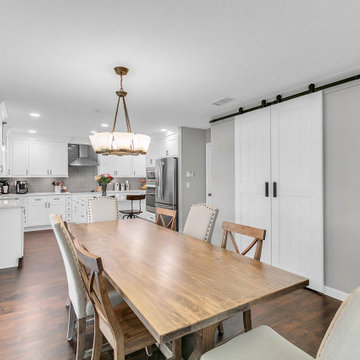
Molly's Marketplace's artisans handcrafted these amazing white sliding Barn Doors for our clients. We also crafted this walnut Modern Industrial Farmhouse Dining Table which was made just for the space and fit perfectly!
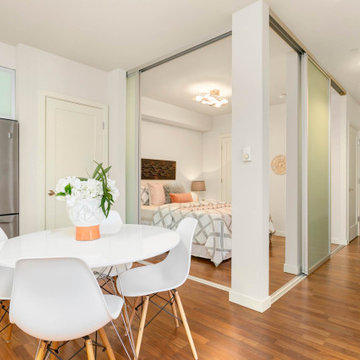
A small dining area within the open kitchen.
Réalisation d'une salle à manger ouverte sur la cuisine tradition avec un mur blanc, sol en stratifié et un sol marron.
Réalisation d'une salle à manger ouverte sur la cuisine tradition avec un mur blanc, sol en stratifié et un sol marron.
Idées déco de salles à manger avec sol en stratifié
11