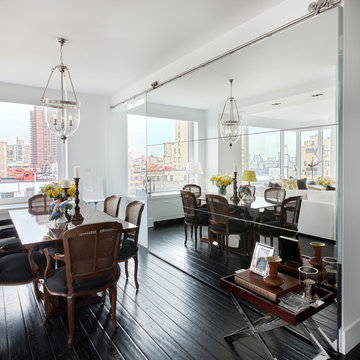Idées déco de salles à manger avec sol en stratifié
Trier par :
Budget
Trier par:Populaires du jour
141 - 160 sur 4 490 photos
1 sur 2
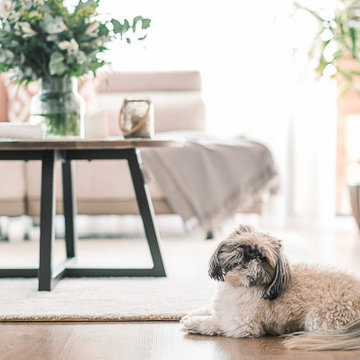
Réalisation d'une salle à manger ouverte sur le salon nordique de taille moyenne avec un mur blanc, sol en stratifié et un sol marron.
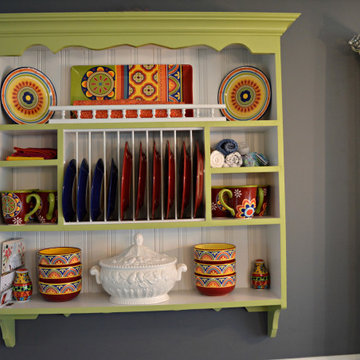
The homeowners grandfather built this dish display for their mother when she was married. They asked if it was possible to incorporate it into the space. we had it painted this beautiful green and white and it makes a lovely statement in their dining area.
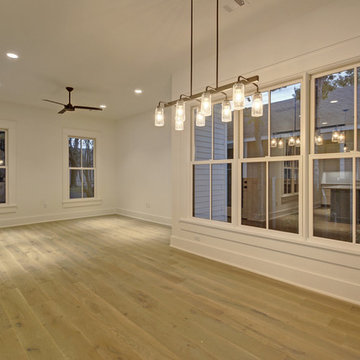
Idées déco pour une salle à manger ouverte sur la cuisine campagne de taille moyenne avec un mur blanc, sol en stratifié et un sol beige.
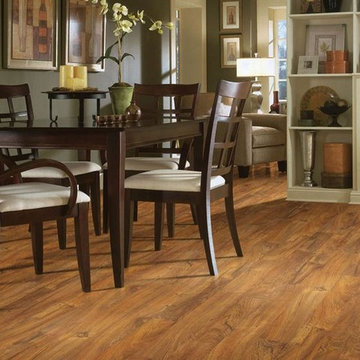
Aménagement d'une salle à manger classique fermée et de taille moyenne avec sol en stratifié, aucune cheminée, un sol marron et un mur vert.
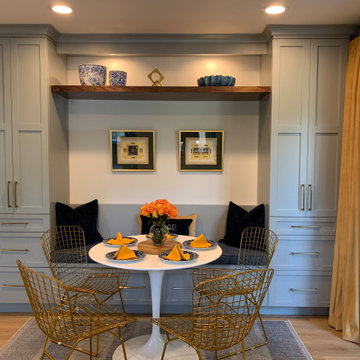
Cette photo montre une petite salle à manger tendance avec une banquette d'angle, un mur gris, sol en stratifié et un sol gris.

Cette image montre une grande salle à manger ouverte sur le salon traditionnelle avec un mur blanc, sol en stratifié, un sol gris et un plafond décaissé.
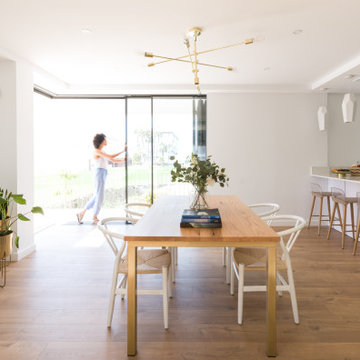
Concepto open concept. Salón abierto a cocina y amplia terraza. Con ventanas correderas que se ocultan en el cerramiento
Aménagement d'une salle à manger ouverte sur la cuisine contemporaine de taille moyenne avec un mur blanc, sol en stratifié et aucune cheminée.
Aménagement d'une salle à manger ouverte sur la cuisine contemporaine de taille moyenne avec un mur blanc, sol en stratifié et aucune cheminée.
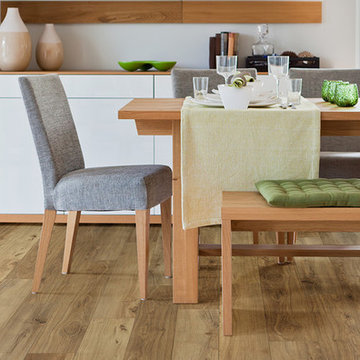
Be inspired with Hearthside in Asheville! Asheville is versatile for all the areas of your house including dining room. Audacity Asheville features an earth-inspired tone that can transform your space into dreamy and comfortable one. Asheville offers 12mm thickness, with Embossed in Register surface, Floorscore certified, sound absorbing pad, pet-friendly and water resistant.
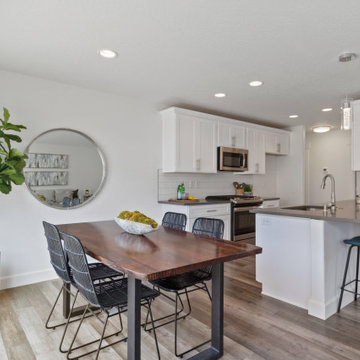
Nook
Cette image montre une petite salle à manger craftsman avec une banquette d'angle, un mur blanc, sol en stratifié et un sol gris.
Cette image montre une petite salle à manger craftsman avec une banquette d'angle, un mur blanc, sol en stratifié et un sol gris.
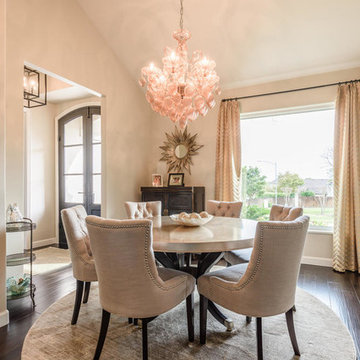
Cette photo montre une salle à manger chic fermée avec un mur beige, sol en stratifié et un sol marron.
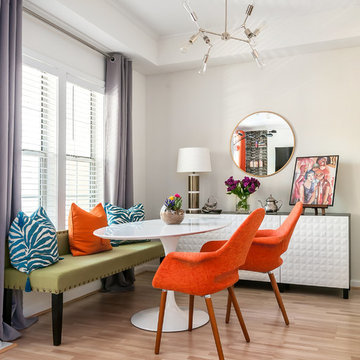
Aménagement d'une petite salle à manger ouverte sur la cuisine contemporaine avec un mur blanc, aucune cheminée, sol en stratifié, un manteau de cheminée en carrelage et éclairage.
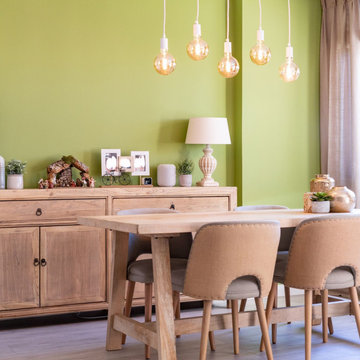
Idées déco pour une salle à manger ouverte sur le salon éclectique de taille moyenne avec un mur vert, sol en stratifié et un sol beige.
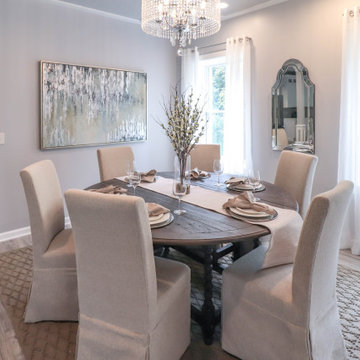
Luxury Dining Room Staging
Aménagement d'une salle à manger ouverte sur la cuisine classique de taille moyenne avec un mur gris, sol en stratifié, aucune cheminée et un sol gris.
Aménagement d'une salle à manger ouverte sur la cuisine classique de taille moyenne avec un mur gris, sol en stratifié, aucune cheminée et un sol gris.
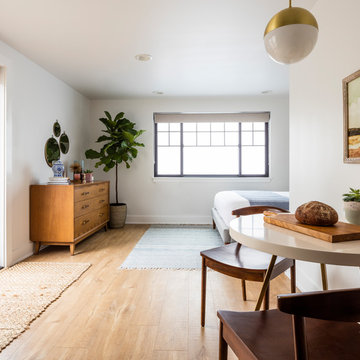
This one is near and dear to my heart. Not only is it in my own backyard, it is also the first remodel project I've gotten to do for myself! This space was previously a detached two car garage in our backyard. Seeing it transform from such a utilitarian, dingy garage to a bright and cheery little retreat was so much fun and so rewarding! This space was slated to be an AirBNB from the start and I knew I wanted to design it for the adventure seeker, the savvy traveler, and those who appreciate all the little design details . My goal was to make a warm and inviting space that our guests would look forward to coming back to after a full day of exploring the city or gorgeous mountains and trails that define the Pacific Northwest. I also wanted to make a few bold choices, like the hunter green kitchen cabinets or patterned tile, because while a lot of people might be too timid to make those choice for their own home, who doesn't love trying it on for a few days?At the end of the day I am so happy with how it all turned out!
---
Project designed by interior design studio Kimberlee Marie Interiors. They serve the Seattle metro area including Seattle, Bellevue, Kirkland, Medina, Clyde Hill, and Hunts Point.
For more about Kimberlee Marie Interiors, see here: https://www.kimberleemarie.com/
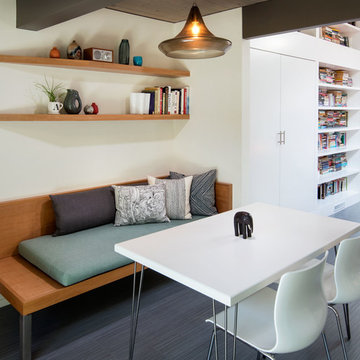
Idées déco pour une salle à manger contemporaine fermée et de taille moyenne avec un mur blanc, sol en stratifié, aucune cheminée et un sol gris.
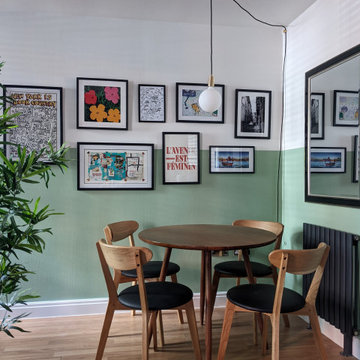
Dining area in open plan living space, with green and white half painted walls and plug in light pendant.
Idée de décoration pour une salle à manger ouverte sur le salon bohème de taille moyenne avec un mur vert et sol en stratifié.
Idée de décoration pour une salle à manger ouverte sur le salon bohème de taille moyenne avec un mur vert et sol en stratifié.
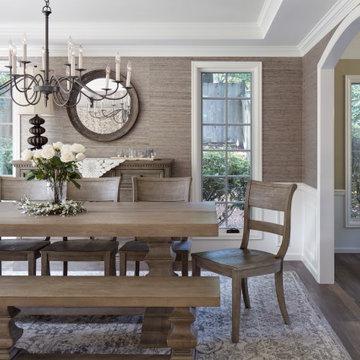
Cette image montre une salle à manger ouverte sur la cuisine traditionnelle de taille moyenne avec un mur gris, sol en stratifié et un sol gris.
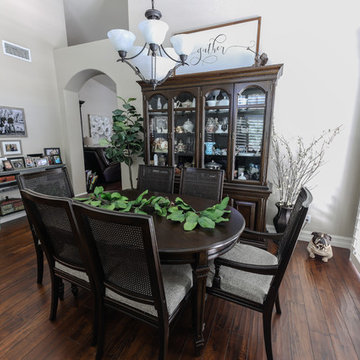
China cabinet and hutch after being refinished. Furniture set was taken back to our shop to sand, prep and finish.
Inspiration pour une salle à manger ouverte sur la cuisine traditionnelle avec sol en stratifié.
Inspiration pour une salle à manger ouverte sur la cuisine traditionnelle avec sol en stratifié.
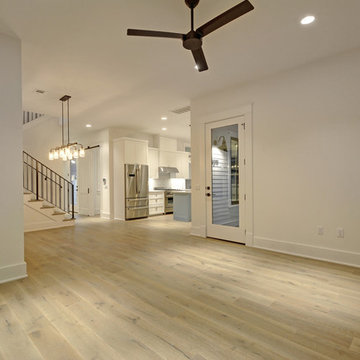
Cette image montre une salle à manger ouverte sur la cuisine rustique de taille moyenne avec un mur blanc, sol en stratifié et un sol beige.
Idées déco de salles à manger avec sol en stratifié
8
