Idées déco de salles à manger avec sol en stratifié
Trier par :
Budget
Trier par:Populaires du jour
1 - 20 sur 4 492 photos
1 sur 2
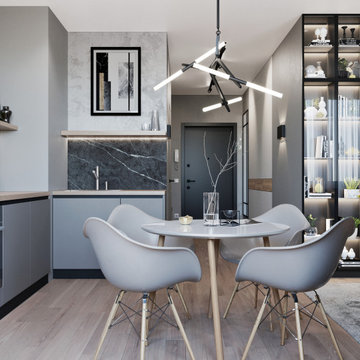
Cette photo montre une salle à manger ouverte sur le salon tendance de taille moyenne avec sol en stratifié et un sol beige.
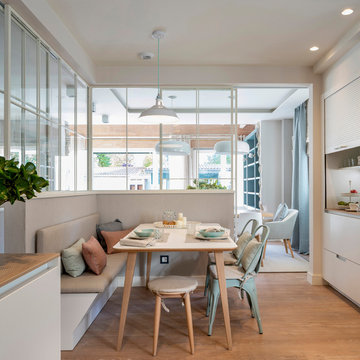
Diseño interior de zona de comedor en gran cocina. Mesa de comedor con patas de madera de roble y encimera blanca, de Ondarreta. Sillas metálicas lacadas en azul con cojines en azul y banco tapizado con en color beige, con cojines azules rosas. Pared de cristal con separadores metálicos lacados en blanco. Suelo laminado en acabado madera. Puerta corredera de acceso al salón comedor. Proyecto de decoración de reforma integral de vivienda: Sube Interiorismo, Bilbao.
Fotografía Erlantz Biderbost

Kris Moya Estudio
Cette photo montre une grande salle à manger ouverte sur le salon tendance avec un mur gris, sol en stratifié, une cheminée double-face, un manteau de cheminée en métal et un sol marron.
Cette photo montre une grande salle à manger ouverte sur le salon tendance avec un mur gris, sol en stratifié, une cheminée double-face, un manteau de cheminée en métal et un sol marron.

Réalisation d'une grande salle à manger design fermée avec un mur blanc, sol en stratifié, aucune cheminée et un sol blanc.
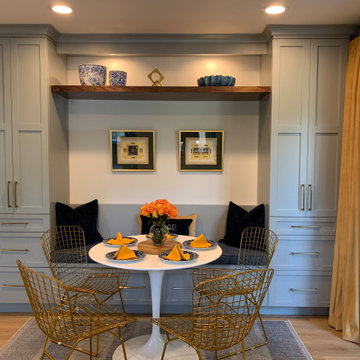
Cette photo montre une petite salle à manger tendance avec une banquette d'angle, un mur gris, sol en stratifié et un sol gris.
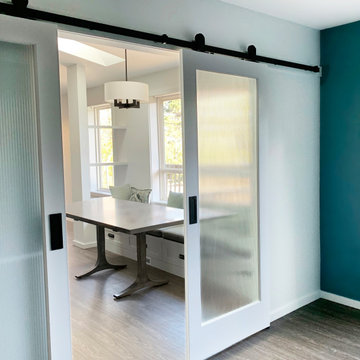
This kitchen had a decidedly 90’s feel with oak cabinets and slate flooring combined with large, awkward columns and a cramped kitchen space. We focused on the highlights of the space which were the large windows and large overhead skylights. We used rich tones, contrasting them with bright white walls, light reflecting surfaces and warm, contemporary lighting. The end result is a cozy but light filled space to savor your morning coffee or linger with family and friends around the spacious dining area.

Aménagement d'une salle à manger moderne de taille moyenne avec un mur gris, sol en stratifié, une cheminée standard, un manteau de cheminée en lambris de bois, un sol marron et du lambris.
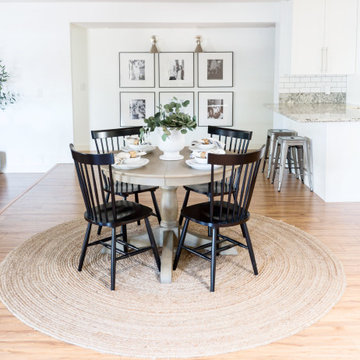
Idées déco pour une petite salle à manger ouverte sur le salon campagne avec un mur blanc, sol en stratifié et un sol beige.
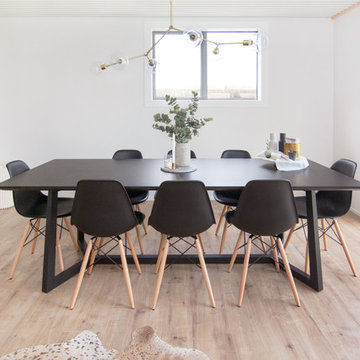
Vitality Laminate is the perfect choice for this young couple's home. The floor provides the realistic look of real timber while providing a durable, scratch resistant, long-lasting floor.
Range: Vitality Lungo (Laminate Planks)
Colour: Taylor Oak
Dimensions: 238mm W x 8mm H x 2.039m L
Warranty: 20 Years Residential | 7 Years Commercial
Photography: Forté
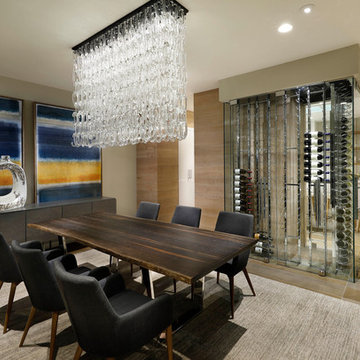
Anita Lang - IMI Design - Scottsdale, AZ
Idée de décoration pour une grande salle à manger ouverte sur le salon design avec un mur beige, un sol beige, aucune cheminée et sol en stratifié.
Idée de décoration pour une grande salle à manger ouverte sur le salon design avec un mur beige, un sol beige, aucune cheminée et sol en stratifié.

Dining area in coastal home with vintage ercol chairs and industrial light fitting
Cette image montre une grande salle à manger ouverte sur le salon marine avec sol en stratifié.
Cette image montre une grande salle à manger ouverte sur le salon marine avec sol en stratifié.
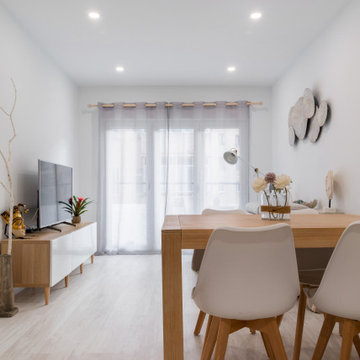
Idée de décoration pour une salle à manger nordique avec un mur blanc, sol en stratifié et aucune cheminée.
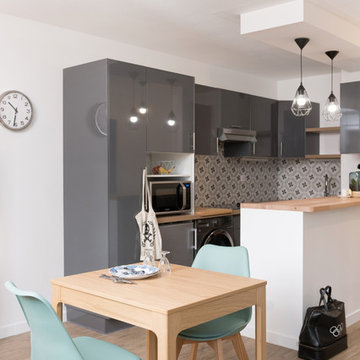
Crédit photos : Sabine Serrad
Réalisation d'une petite salle à manger nordique avec un mur gris, sol en stratifié et un sol beige.
Réalisation d'une petite salle à manger nordique avec un mur gris, sol en stratifié et un sol beige.
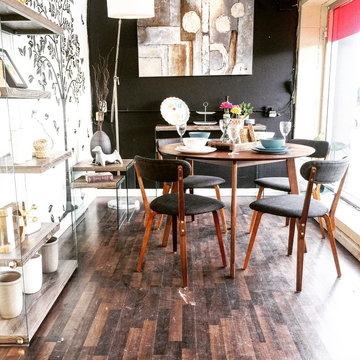
If you've fallen in love with the mid-century look, be bold and add some modern elements to your space.
The Hawthorne dining series will give you the classic mid-century setting while the modern Vegas series in dark taupe reclaimed look will open up your space with its glass panels.
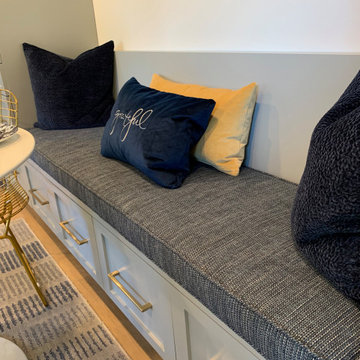
Réalisation d'une petite salle à manger design avec une banquette d'angle, un mur gris, sol en stratifié et un sol gris.
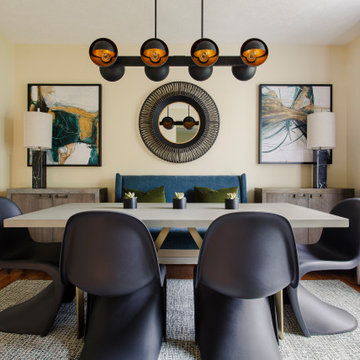
An entrepreneur moves his office out of his house as his business grows. He needs to completely start over with his furnishings in his…rental! A devoted single father, an incredible businessman in the sports industry, and a man who wants his space to support him and reflect his tastes, even if he doesn’t own the house. This is the Modern Man’s Game.
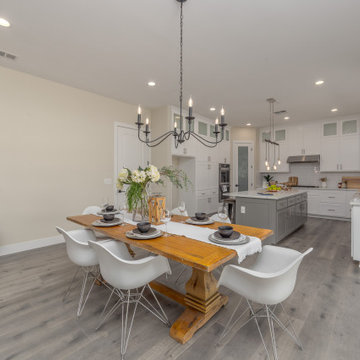
Aménagement d'une salle à manger ouverte sur le salon classique de taille moyenne avec un mur beige, sol en stratifié et un sol gris.
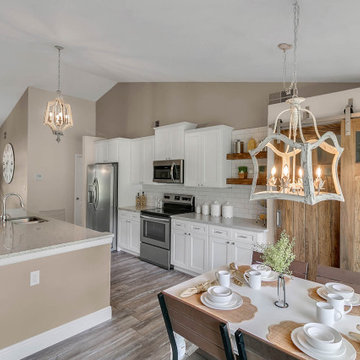
Molly's Marketplace built this custom Farmhouse Table with matching bench in a beautiful white and espresso colors. The table was 8ft long by 40" wide.
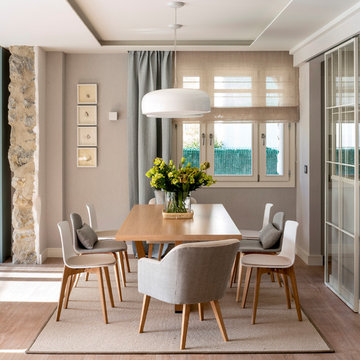
Proyecto de decoración de reforma integral de vivienda: Sube Interiorismo, Bilbao.
Fotografía Erlantz Biderbost
Cette image montre une grande salle à manger nordique avec sol en stratifié, aucune cheminée, un sol marron et un mur beige.
Cette image montre une grande salle à manger nordique avec sol en stratifié, aucune cheminée, un sol marron et un mur beige.

Réalisation d'une petite salle à manger ouverte sur la cuisine minimaliste avec un mur blanc, sol en stratifié et un sol gris.
Idées déco de salles à manger avec sol en stratifié
1