Idées déco de salles à manger avec un manteau de cheminée en brique
Trier par :
Budget
Trier par:Populaires du jour
181 - 200 sur 2 996 photos
1 sur 2
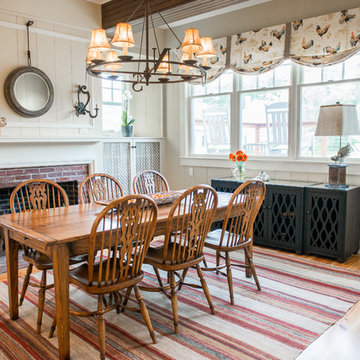
Kristina O'Brien Photography
Réalisation d'une salle à manger champêtre avec un mur blanc, un sol en bois brun, une cheminée standard et un manteau de cheminée en brique.
Réalisation d'une salle à manger champêtre avec un mur blanc, un sol en bois brun, une cheminée standard et un manteau de cheminée en brique.
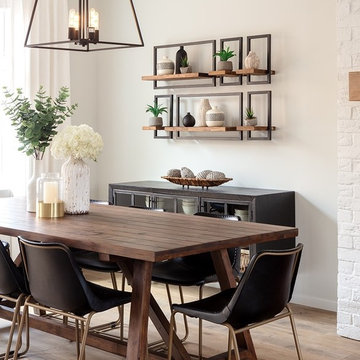
Architectural Consulting, Exterior Finishes, Interior Finishes, Showsuite
Town Home Development, Surrey BC
Park Ridge Homes, Raef Grohne Photographer
Cette photo montre une petite salle à manger ouverte sur le salon nature avec un mur blanc, sol en stratifié, une cheminée standard et un manteau de cheminée en brique.
Cette photo montre une petite salle à manger ouverte sur le salon nature avec un mur blanc, sol en stratifié, une cheminée standard et un manteau de cheminée en brique.
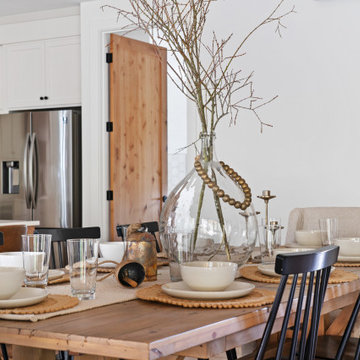
Idée de décoration pour une grande salle à manger ouverte sur le salon champêtre avec un mur blanc, sol en stratifié, une cheminée standard, un manteau de cheminée en brique et un plafond voûté.
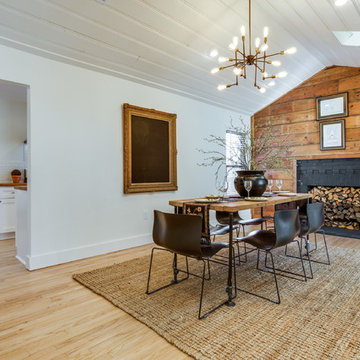
Inspiration pour une salle à manger ouverte sur la cuisine rustique de taille moyenne avec un mur blanc, parquet clair, un sol beige, une cheminée standard et un manteau de cheminée en brique.
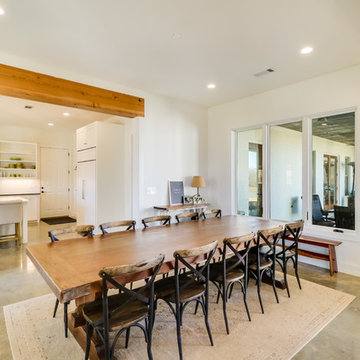
Idées déco pour une grande salle à manger ouverte sur le salon campagne avec un mur blanc, sol en béton ciré, une cheminée standard, un manteau de cheminée en brique et un sol gris.

The kitchen was redesigned to accommodate more cooks in the kitchen by improving movement in and through the kitchen. A new glass door connects to an outdoor eating area.
Photo credit: Dale Lang

Acucraft custom gas linear fireplace with glass reveal and blue glass media.
Cette image montre une très grande salle à manger ouverte sur la cuisine minimaliste avec un mur blanc, un sol en travertin, une cheminée double-face, un manteau de cheminée en brique et un sol gris.
Cette image montre une très grande salle à manger ouverte sur la cuisine minimaliste avec un mur blanc, un sol en travertin, une cheminée double-face, un manteau de cheminée en brique et un sol gris.
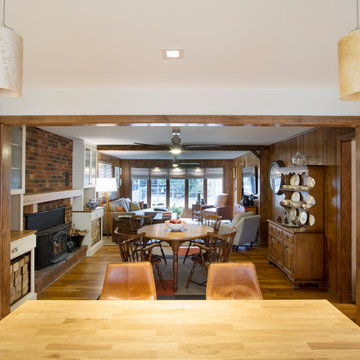
Former Living room was converted to new Kitchen and walls opened up to form open plan living with Kitchen, dining and Living
Photography by: Jeffrey E Tryon
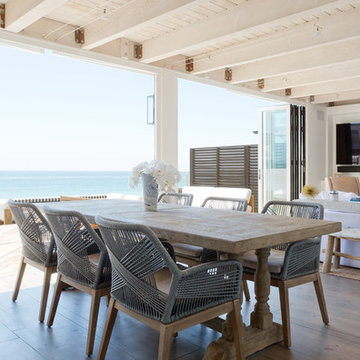
Idées déco pour une petite salle à manger ouverte sur la cuisine bord de mer avec une cheminée standard, un mur blanc, un sol en bois brun, un manteau de cheminée en brique et un sol gris.
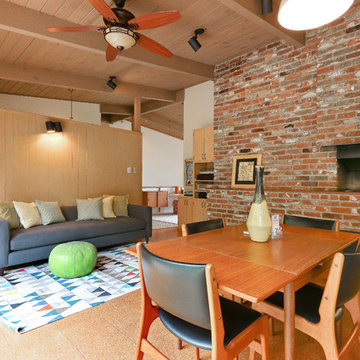
Idée de décoration pour une grande salle à manger ouverte sur le salon vintage avec un mur blanc, une cheminée standard et un manteau de cheminée en brique.

Photo: Rikki Snyder © 2014 Houzz
Réalisation d'une salle à manger ouverte sur le salon bohème avec un mur blanc, parquet clair, une cheminée d'angle, un manteau de cheminée en brique et éclairage.
Réalisation d'une salle à manger ouverte sur le salon bohème avec un mur blanc, parquet clair, une cheminée d'angle, un manteau de cheminée en brique et éclairage.
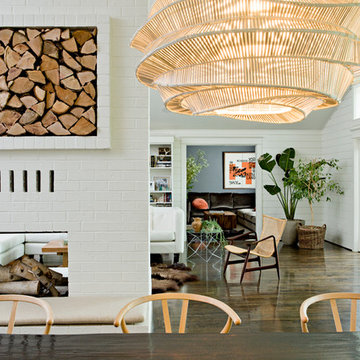
Réalisation d'une salle à manger design avec parquet foncé, une cheminée double-face et un manteau de cheminée en brique.

Our mission was to completely update and transform their huge house into a cozy, welcoming and warm home of their own.
“When we moved in, it was such a novelty to live in a proper house. But it still felt like the in-law’s home,” our clients told us. “Our dream was to make it feel like our home.”
Our transformation skills were put to the test when we created the host-worthy kitchen space (complete with a barista bar!) that would double as the heart of their home and a place to make memories with their friends and family.
We upgraded and updated their dark and uninviting family room with fresh furnishings, flooring and lighting and turned those beautiful exposed beams into a feature point of the space.
The end result was a flow of modern, welcoming and authentic spaces that finally felt like home. And, yep … the invite was officially sent out!
Our clients had an eclectic style rich in history, culture and a lifetime of adventures. We wanted to highlight these stories in their home and give their memorabilia places to be seen and appreciated.
The at-home office was crafted to blend subtle elegance with a calming, casual atmosphere that would make it easy for our clients to enjoy spending time in the space (without it feeling like they were working!)
We carefully selected a pop of color as the feature wall in the primary suite and installed a gorgeous shiplap ledge wall for our clients to display their meaningful art and memorabilia.
Then, we carried the theme all the way into the ensuite to create a retreat that felt complete.

A generous dining area joining onto kitchen and family room
Réalisation d'une grande salle à manger ouverte sur le salon design avec un mur blanc, un sol en vinyl, une cheminée standard, un manteau de cheminée en brique et un sol gris.
Réalisation d'une grande salle à manger ouverte sur le salon design avec un mur blanc, un sol en vinyl, une cheminée standard, un manteau de cheminée en brique et un sol gris.

Lato Signature from the Modin Rigid LVP Collection - Crisp tones of maple and birch. The enhanced bevels accentuate the long length of the planks.
Cette image montre une salle à manger ouverte sur le salon vintage de taille moyenne avec un mur gris, un sol en vinyl, une cheminée standard, un manteau de cheminée en brique et un sol jaune.
Cette image montre une salle à manger ouverte sur le salon vintage de taille moyenne avec un mur gris, un sol en vinyl, une cheminée standard, un manteau de cheminée en brique et un sol jaune.
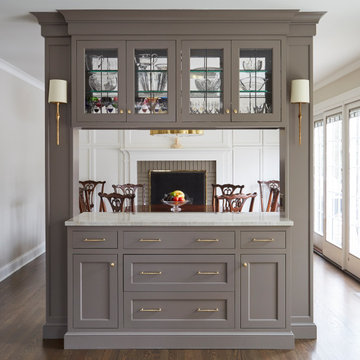
Idée de décoration pour une salle à manger tradition fermée et de taille moyenne avec un mur beige, un sol en bois brun, une cheminée standard, un manteau de cheminée en brique et un sol marron.
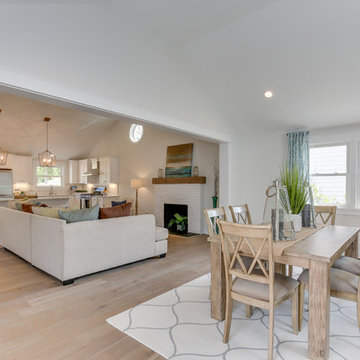
Cette image montre une salle à manger ouverte sur la cuisine marine de taille moyenne avec un mur blanc, parquet clair, une cheminée standard, un manteau de cheminée en brique et un sol marron.
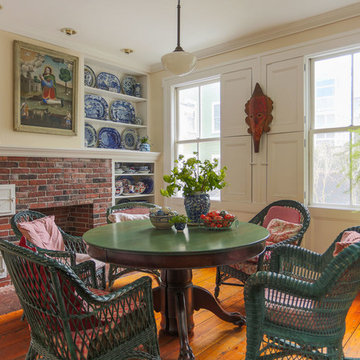
Cette image montre une salle à manger bohème avec un mur beige, un sol en bois brun, une cheminée standard et un manteau de cheminée en brique.
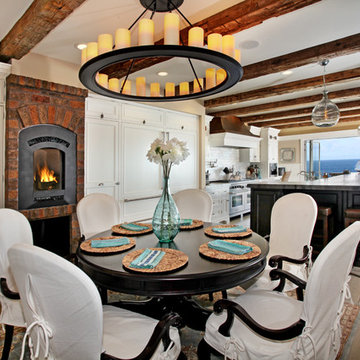
Réalisation d'une salle à manger ouverte sur la cuisine marine avec un sol en bois brun, un manteau de cheminée en brique et un poêle à bois.
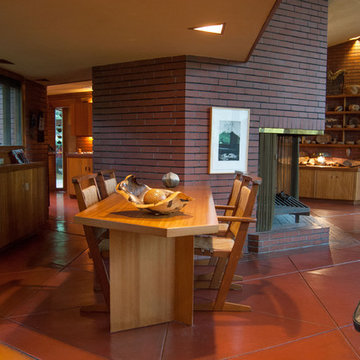
Adrienne DeRosa © 2012 Houzz
Idée de décoration pour une salle à manger minimaliste avec un manteau de cheminée en brique et un sol rouge.
Idée de décoration pour une salle à manger minimaliste avec un manteau de cheminée en brique et un sol rouge.
Idées déco de salles à manger avec un manteau de cheminée en brique
10