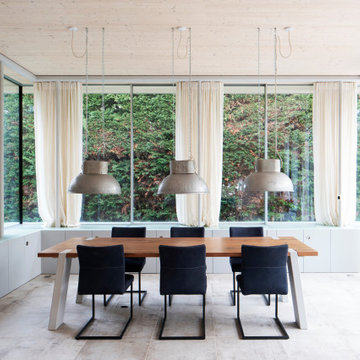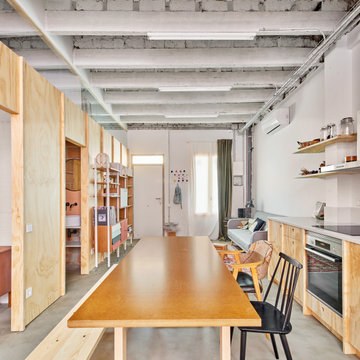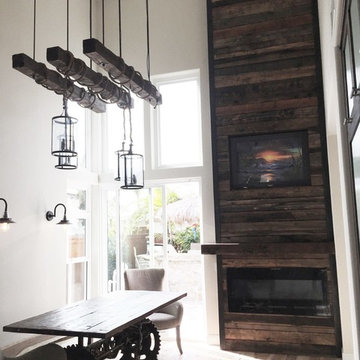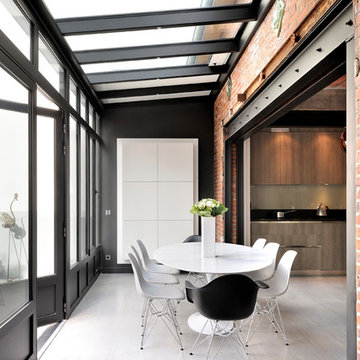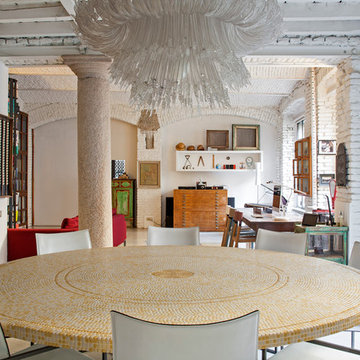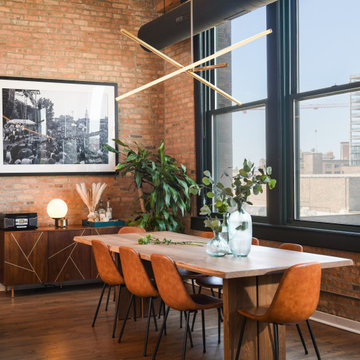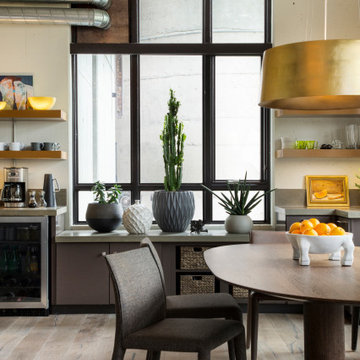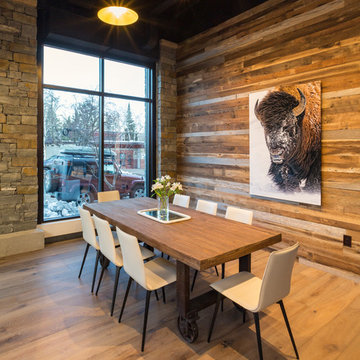Idées déco de salles à manger industrielles
Trier par :
Budget
Trier par:Populaires du jour
121 - 140 sur 11 509 photos
1 sur 4
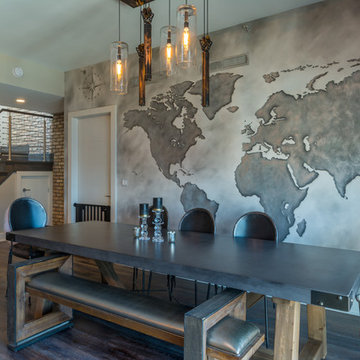
custom wall map by @Andrewtedescostudios custom lighting by @primoglass
photo@gerardgarcia
Idées déco pour une grande salle à manger ouverte sur le salon industrielle avec un mur gris, parquet foncé, aucune cheminée et un sol marron.
Idées déco pour une grande salle à manger ouverte sur le salon industrielle avec un mur gris, parquet foncé, aucune cheminée et un sol marron.
Trouvez le bon professionnel près de chez vous
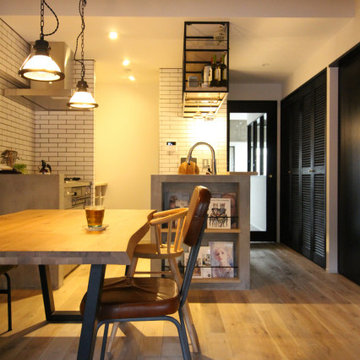
Aménagement d'une salle à manger ouverte sur le salon industrielle de taille moyenne avec un mur blanc, parquet peint, aucune cheminée, un sol gris et du papier peint.
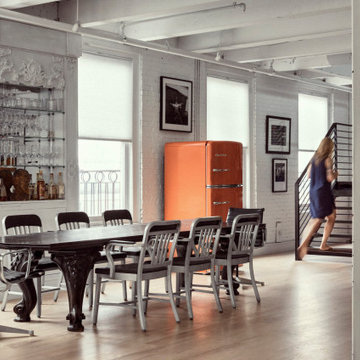
Inspiration pour une salle à manger urbaine avec un mur blanc, parquet clair, un sol beige, poutres apparentes et un mur en parement de brique.
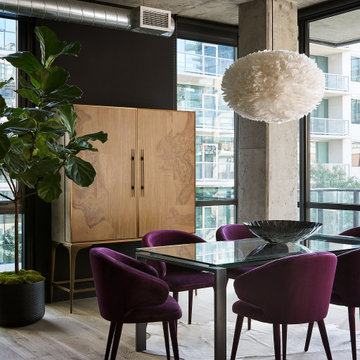
Cette photo montre une salle à manger ouverte sur le salon industrielle de taille moyenne avec un mur noir.
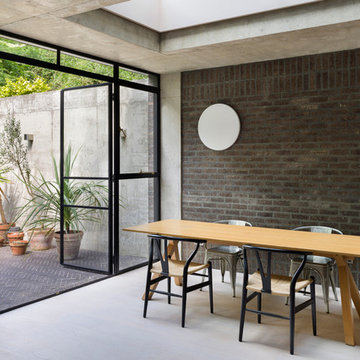
Andrew Meredith
Cette photo montre une salle à manger ouverte sur la cuisine industrielle de taille moyenne avec un mur gris, un sol en bois brun et un sol blanc.
Cette photo montre une salle à manger ouverte sur la cuisine industrielle de taille moyenne avec un mur gris, un sol en bois brun et un sol blanc.
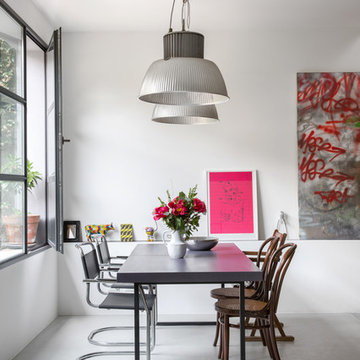
Photography: @angelitabonetti / @monadvisual
Styling: @alessandrachiarelli
Idées déco pour une salle à manger industrielle avec sol en béton ciré, un sol gris et un mur blanc.
Idées déco pour une salle à manger industrielle avec sol en béton ciré, un sol gris et un mur blanc.
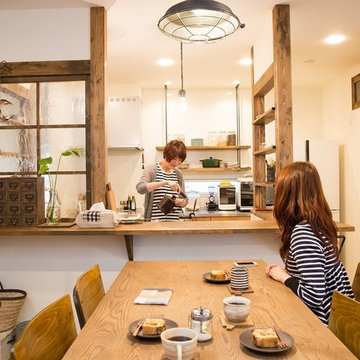
Inspiration pour une salle à manger urbaine de taille moyenne avec un mur blanc et parquet foncé.
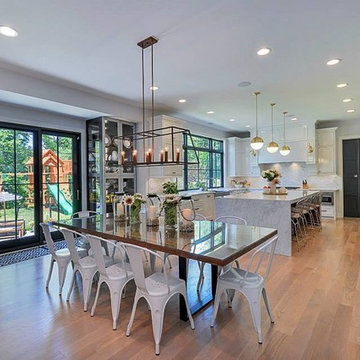
Cette image montre une grande salle à manger ouverte sur la cuisine urbaine avec un mur gris, parquet clair, un sol marron et aucune cheminée.
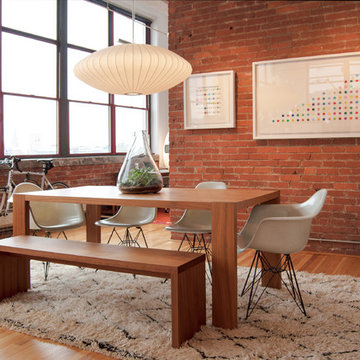
Photo: Adrienne M DeRosa © 2012 Houzz
Design: KEA Design
Aménagement d'une salle à manger industrielle.
Aménagement d'une salle à manger industrielle.
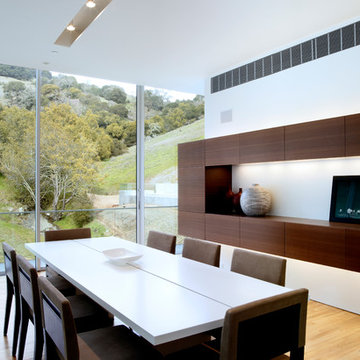
Rien van Rijthoven
Aménagement d'une salle à manger industrielle.
Aménagement d'une salle à manger industrielle.
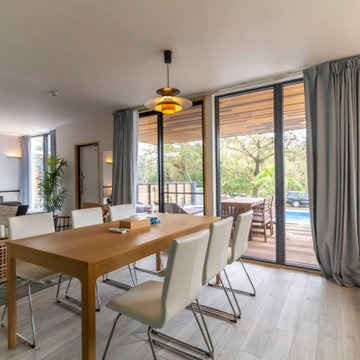
ダイニング
Aménagement d'une salle à manger ouverte sur le salon industrielle avec un mur blanc, un sol en contreplaqué, un sol blanc, un plafond en papier peint et du papier peint.
Aménagement d'une salle à manger ouverte sur le salon industrielle avec un mur blanc, un sol en contreplaqué, un sol blanc, un plafond en papier peint et du papier peint.
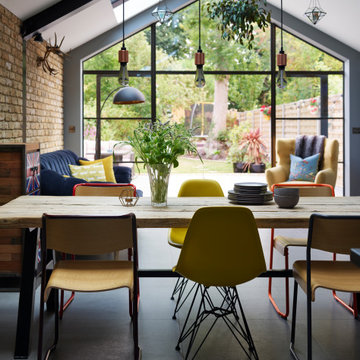
Overview
Extend and renovate a detached villa style house in surrey over 3 floors with the industrial look.
The Brief
Extend the ground floor as much as possible using permitted development planning policy while maximising the loft and reorganising the first floor. Our client wanted more space for entertaining and relaxing in with their family and friends, all with an industrial aesthetic of Crittal glazing, exposed brickwork, steel and concrete. A sense of height and space but with some definition of the areas within a main family kitchen/diner off the garden. The brief also called for a loft extension to create a hideaway master suite with views over the garden. The loft was to continue the industrial approach so that the whole scheme created a neat, crisp and simple aesthetic with materiality at its core.
Our Solution
We began the design dialogue by maximising the new space at ground and second floors, this gave us a footprint to work with. We generated a series of layout options and conducted a design conversation with the client to organise the spaces in an inspiring and efficient arrangement across the floor plans……. The external shape and window arrangement were developed with a preference for the Crittal type look. We wanted to give the client a light industrial aesthetic with lots of light penetration into the plans framed with fantastic black frames.
Key to the family space interior design was the exposed steel structure and brickwork. The focal point is the fabulous Roundhouse kitchen and storage. The design is understated and crisp with unique touches applied by the client throughout.
Idées déco de salles à manger industrielles
7
