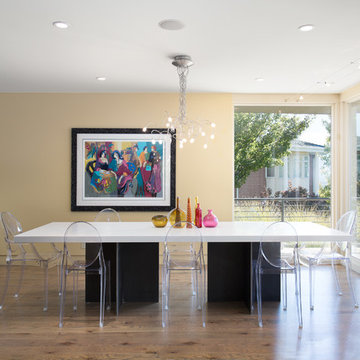Idées déco de salles à manger
Trier par :
Budget
Trier par:Populaires du jour
141 - 160 sur 65 292 photos
1 sur 2
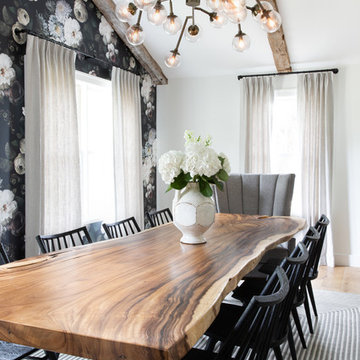
The down-to-earth interiors in this Austin home are filled with attractive textures, colors, and wallpapers.
Project designed by Sara Barney’s Austin interior design studio BANDD DESIGN. They serve the entire Austin area and its surrounding towns, with an emphasis on Round Rock, Lake Travis, West Lake Hills, and Tarrytown.
For more about BANDD DESIGN, click here: https://bandddesign.com/
To learn more about this project, click here:
https://bandddesign.com/austin-camelot-interior-design/
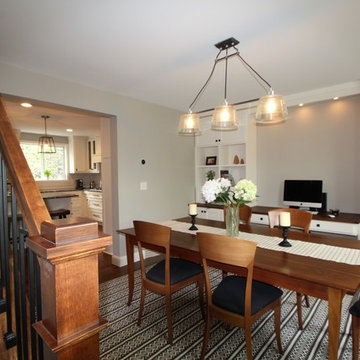
Inspiration pour une grande salle à manger traditionnelle fermée avec un mur gris, parquet foncé, aucune cheminée et un sol marron.

Custom molding on the walls adds depth and drama to the space. The client's bold David Bowie painting pops against the Sherwin Williams Gauntlet Gray walls. The organic burl wood table and the mid-century sputnik chandelier (from Arteriors) adds softness to the space.
Photo by Melissa Au

Large Built in sideboard with glass upper cabinets to display crystal and china in the dining room. Cabinets are painted shaker doors with glass inset panels. the project was designed by David Bauer and built by Cornerstone Builders of SW FL. in Naples the client loved her round mirror and wanted to incorporate it into the project so we used it as part of the backsplash display. The built in actually made the dining room feel larger.
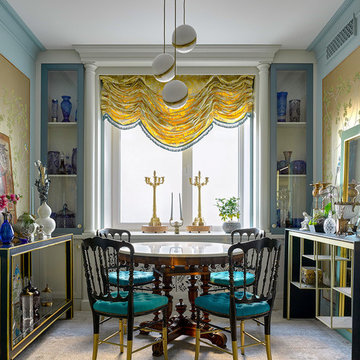
Чайная зона на кухне у окна. Обрамление окна выполнено по эскизам архитекторов. Проект Илья и Света Хомяковы, студия Quatrobase. Фото Сергей Ананьев
Aménagement d'une salle à manger éclectique de taille moyenne avec un sol beige, un mur bleu et aucune cheminée.
Aménagement d'une salle à manger éclectique de taille moyenne avec un sol beige, un mur bleu et aucune cheminée.
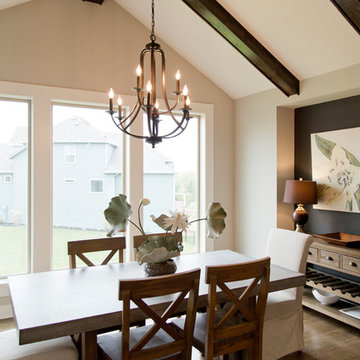
Inspiration pour une grande salle à manger ouverte sur le salon rustique avec un mur beige, un sol en bois brun et un sol marron.
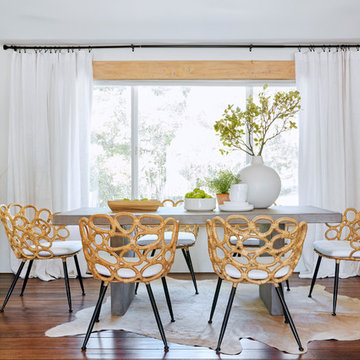
Breakfast nook with concrete table
Cette image montre une grande salle à manger méditerranéenne avec un mur blanc, parquet foncé, une cheminée d'angle et un sol marron.
Cette image montre une grande salle à manger méditerranéenne avec un mur blanc, parquet foncé, une cheminée d'angle et un sol marron.

This sun-filled tiny home features a thoughtfully designed layout with natural flow past a small front porch through the front sliding door and into a lovely living room with tall ceilings and lots of storage.
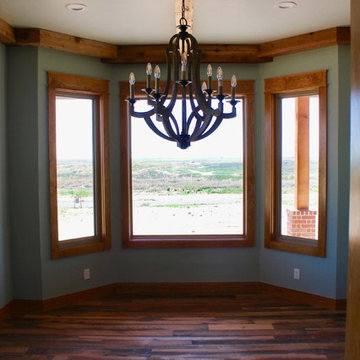
Idées déco pour une grande salle à manger ouverte sur la cuisine campagne avec un mur vert, un sol en bois brun, aucune cheminée et un sol marron.
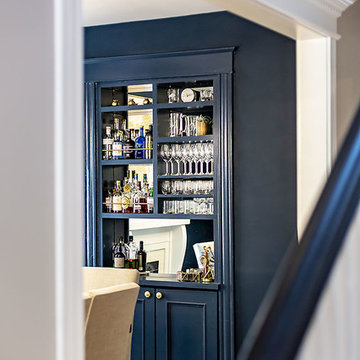
Photography Anna Zagorodna
Cette image montre une petite salle à manger vintage fermée avec un mur bleu, parquet clair, une cheminée standard, un manteau de cheminée en carrelage et un sol marron.
Cette image montre une petite salle à manger vintage fermée avec un mur bleu, parquet clair, une cheminée standard, un manteau de cheminée en carrelage et un sol marron.

Dining and kitchen with wet bar
Built Photo
Cette image montre une grande salle à manger ouverte sur la cuisine vintage avec un mur blanc, sol en béton ciré, aucune cheminée et un sol gris.
Cette image montre une grande salle à manger ouverte sur la cuisine vintage avec un mur blanc, sol en béton ciré, aucune cheminée et un sol gris.
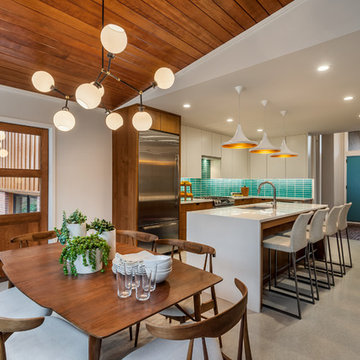
This mid-century modern was a full restoration back to this home's former glory. The vertical grain fir ceilings were reclaimed, refinished, and reinstalled. The floors were a special epoxy blend to imitate terrazzo floors that were so popular during this period. The quartz countertops waterfall on both ends and the handmade tile accents the backsplash. Reclaimed light fixtures, hardware, and appliances put the finishing touches on this remodel.
Photo credit - Inspiro 8 Studios

Réalisation d'une salle à manger ouverte sur le salon vintage de taille moyenne avec un mur blanc, un sol en ardoise, une cheminée standard, un manteau de cheminée en pierre et un sol marron.
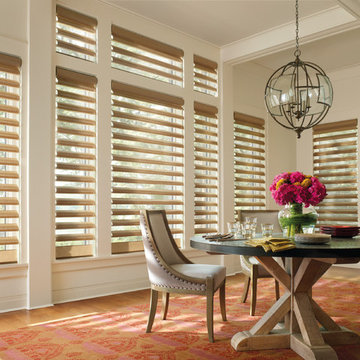
Exemple d'une salle à manger chic fermée et de taille moyenne avec un mur beige, parquet clair, aucune cheminée et un sol marron.

Idées déco pour une salle à manger ouverte sur le salon classique de taille moyenne avec un mur beige, un sol en vinyl et un sol marron.
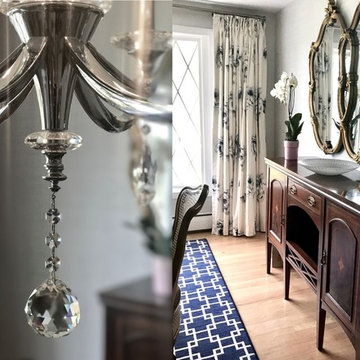
Idées déco pour une salle à manger classique de taille moyenne avec un mur gris, parquet clair et aucune cheminée.
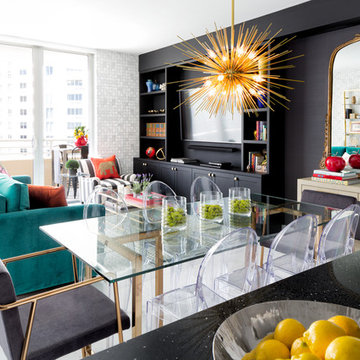
Feature in: Luxe Magazine Miami & South Florida Luxury Magazine
If visitors to Robyn and Allan Webb’s one-bedroom Miami apartment expect the typical all-white Miami aesthetic, they’ll be pleasantly surprised upon stepping inside. There, bold theatrical colors, like a black textured wallcovering and bright teal sofa, mix with funky patterns,
such as a black-and-white striped chair, to create a space that exudes charm. In fact, it’s the wife’s style that initially inspired the design for the home on the 20th floor of a Brickell Key high-rise. “As soon as I saw her with a green leather jacket draped across her shoulders, I knew we would be doing something chic that was nothing like the typical all- white modern Miami aesthetic,” says designer Maite Granda of Robyn’s ensemble the first time they met. The Webbs, who often vacation in Paris, also had a clear vision for their new Miami digs: They wanted it to exude their own modern interpretation of French decor.
“We wanted a home that was luxurious and beautiful,”
says Robyn, noting they were downsizing from a four-story residence in Alexandria, Virginia. “But it also had to be functional.”
To read more visit: https:
https://maitegranda.com/wp-content/uploads/2018/01/LX_MIA18_HOM_MaiteGranda_10.pdf
Rolando Diaz

Collective Design + Furnishings
Idées déco pour une salle à manger classique avec un mur blanc, parquet foncé et un sol marron.
Idées déco pour une salle à manger classique avec un mur blanc, parquet foncé et un sol marron.

JPM Construction offers complete support for designing, building, and renovating homes in Atherton, Menlo Park, Portola Valley, and surrounding mid-peninsula areas. With a focus on high-quality craftsmanship and professionalism, our clients can expect premium end-to-end service.
The promise of JPM is unparalleled quality both on-site and off, where we value communication and attention to detail at every step. Onsite, we work closely with our own tradesmen, subcontractors, and other vendors to bring the highest standards to construction quality and job site safety. Off site, our management team is always ready to communicate with you about your project. The result is a beautiful, lasting home and seamless experience for you.
Idées déco de salles à manger
8
