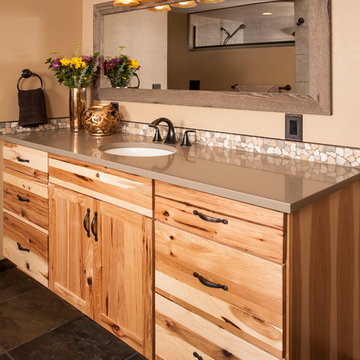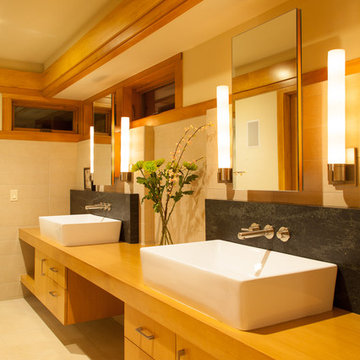Idées déco de salles de bain oranges
Trier par :
Budget
Trier par:Populaires du jour
21 - 40 sur 25 316 photos
1 sur 2

Exemple d'une salle de bain montagne de taille moyenne avec un carrelage gris, un mur beige, un sol en carrelage de porcelaine, une vasque, un plan de toilette en bois, un sol gris et un plan de toilette marron.

Il risultato è un ambiente piacevole e curato ed il rivestimento al altezza 100cm non appesantisce la piccola stanza.
Idées déco pour une petite salle de bain grise et rose contemporaine avec un placard à porte plane, des portes de placard blanches, un carrelage rose, un mur blanc, une vasque, une cabine de douche à porte coulissante, un plan de toilette blanc, WC suspendus, des carreaux de céramique, un sol en carrelage de porcelaine, un sol beige, meuble simple vasque et meuble-lavabo suspendu.
Idées déco pour une petite salle de bain grise et rose contemporaine avec un placard à porte plane, des portes de placard blanches, un carrelage rose, un mur blanc, une vasque, une cabine de douche à porte coulissante, un plan de toilette blanc, WC suspendus, des carreaux de céramique, un sol en carrelage de porcelaine, un sol beige, meuble simple vasque et meuble-lavabo suspendu.
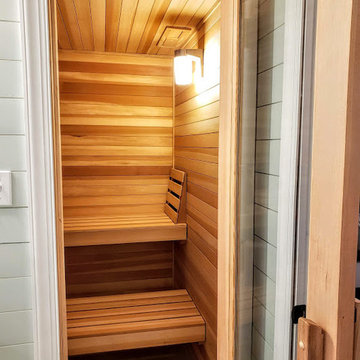
This sauna was created from extra storage space behind the bathroom renovation.
Aménagement d'un sauna scandinave de taille moyenne.
Aménagement d'un sauna scandinave de taille moyenne.

Aménagement d'une salle de bain industrielle avec WC séparés, parquet foncé et un lavabo suspendu.

The tile makes a fun, bold statement in the bathroom - a niche is perfectly aligned to the grout lines with shelves for shampoos and soaps.
Réalisation d'une salle d'eau nordique de taille moyenne avec un carrelage gris, un carrelage multicolore, un carrelage rose, un carrelage blanc, un placard à porte plane, des portes de placard blanches, une douche d'angle, un mur blanc, un sol en carrelage de porcelaine, une vasque, un plan de toilette en surface solide, un sol multicolore et un plan de toilette blanc.
Réalisation d'une salle d'eau nordique de taille moyenne avec un carrelage gris, un carrelage multicolore, un carrelage rose, un carrelage blanc, un placard à porte plane, des portes de placard blanches, une douche d'angle, un mur blanc, un sol en carrelage de porcelaine, une vasque, un plan de toilette en surface solide, un sol multicolore et un plan de toilette blanc.

Classic and calm guest bath with pale pink chevron tiling and marble floors.
Exemple d'une grande douche en alcôve éclectique pour enfant avec une baignoire posée, WC à poser, un carrelage rose, des carreaux de céramique, un mur rose, un sol en marbre, une grande vasque, un plan de toilette en carrelage, un sol gris, une cabine de douche à porte battante et un plan de toilette rose.
Exemple d'une grande douche en alcôve éclectique pour enfant avec une baignoire posée, WC à poser, un carrelage rose, des carreaux de céramique, un mur rose, un sol en marbre, une grande vasque, un plan de toilette en carrelage, un sol gris, une cabine de douche à porte battante et un plan de toilette rose.
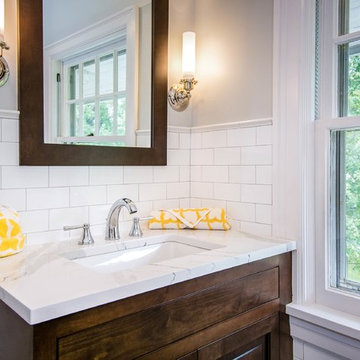
A dark-stained vanity is always a classic look and matches the mirror's frame finish.
Aménagement d'une petite salle de bain classique en bois foncé avec un combiné douche/baignoire, un carrelage blanc, un carrelage métro, un mur blanc, un sol en carrelage de céramique, une cabine de douche avec un rideau, un placard avec porte à panneau surélevé et meuble-lavabo sur pied.
Aménagement d'une petite salle de bain classique en bois foncé avec un combiné douche/baignoire, un carrelage blanc, un carrelage métro, un mur blanc, un sol en carrelage de céramique, une cabine de douche avec un rideau, un placard avec porte à panneau surélevé et meuble-lavabo sur pied.

The Kipling house is a new addition to the Montrose neighborhood. Designed for a family of five, it allows for generous open family zones oriented to large glass walls facing the street and courtyard pool. The courtyard also creates a buffer between the master suite and the children's play and bedroom zones. The master suite echoes the first floor connection to the exterior, with large glass walls facing balconies to the courtyard and street. Fixed wood screens provide privacy on the first floor while a large sliding second floor panel allows the street balcony to exchange privacy control with the study. Material changes on the exterior articulate the zones of the house and negotiate structural loads.

Maximizing every inch of space in a tiny bath and keeping the space feeling open and inviting was the priority.
Cette photo montre une petite salle de bain principale tendance en bois clair avec une douche d'angle, un carrelage blanc, des carreaux de porcelaine, un mur blanc, un sol en carrelage de porcelaine, une vasque, un plan de toilette en quartz, un sol blanc, une cabine de douche à porte battante et un placard à porte plane.
Cette photo montre une petite salle de bain principale tendance en bois clair avec une douche d'angle, un carrelage blanc, des carreaux de porcelaine, un mur blanc, un sol en carrelage de porcelaine, une vasque, un plan de toilette en quartz, un sol blanc, une cabine de douche à porte battante et un placard à porte plane.

The European style shower enclosure adds just enough coverage not to splash but is also comfortable for bubble baths. Stripes are created with alternating subway and penny tile. Plenty of shampoo niches are built to hold an array of hair products for these young teens.
Meghan Thiele Lorenz Photography

This high-end master bath consists of 11 full slabs of marble, including marble slab walls, marble barrel vault ceiling detail, marble counter top and tub decking, gold plated fixtures, custom heated towel rack, and custom vanity.
Photo: Kathryn MacDonald Photography | Web Marketing

Architect: Bree Medley Design
General Contractor: Allen Construction
Photographer: Jim Bartsch Photography
Inspiration pour une salle de bain design en bois foncé avec un carrelage beige, un carrelage de pierre, un lavabo encastré, un plan de toilette en granite, un bain japonais et un placard à porte plane.
Inspiration pour une salle de bain design en bois foncé avec un carrelage beige, un carrelage de pierre, un lavabo encastré, un plan de toilette en granite, un bain japonais et un placard à porte plane.
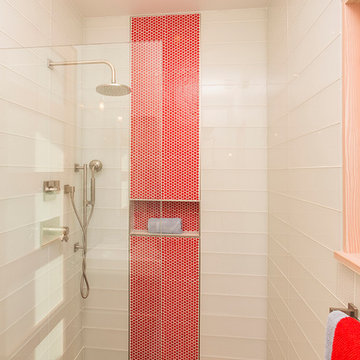
Tim Murphy Photo
Exemple d'une petite douche en alcôve principale moderne avec un placard à porte plane, des portes de placard rouges, WC suspendus, un carrelage blanc, un carrelage en pâte de verre, un mur blanc, sol en béton ciré, un lavabo posé, un plan de toilette en surface solide, un sol gris et aucune cabine.
Exemple d'une petite douche en alcôve principale moderne avec un placard à porte plane, des portes de placard rouges, WC suspendus, un carrelage blanc, un carrelage en pâte de verre, un mur blanc, sol en béton ciré, un lavabo posé, un plan de toilette en surface solide, un sol gris et aucune cabine.
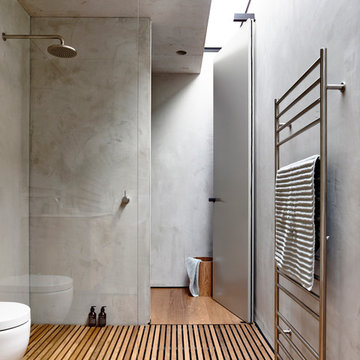
Derek Swalwell
Inspiration pour une salle de bain minimaliste de taille moyenne avec un mur gris, un sol en bois brun et une douche à l'italienne.
Inspiration pour une salle de bain minimaliste de taille moyenne avec un mur gris, un sol en bois brun et une douche à l'italienne.

This master bath has a marble console double sinks, flat panel cabinetry, double shower with wave pattern mosaic tiles.
Peter Krupenye Photographer

We designed this bathroom makeover for an episode of Bath Crashers on DIY. This is how they described the project: "A dreary gray bathroom gets a 180-degree transformation when Matt and his crew crash San Francisco. The space becomes a personal spa with an infinity tub that has a view of the Golden Gate Bridge. Marble floors and a marble shower kick up the luxury factor, and a walnut-plank wall adds richness to warm the space. To top off this makeover, the Bath Crashers team installs a 10-foot onyx countertop that glows at the flip of a switch." This was a lot of fun to participate in. Note the ceiling mounted tub filler. Photos by Mark Fordelon
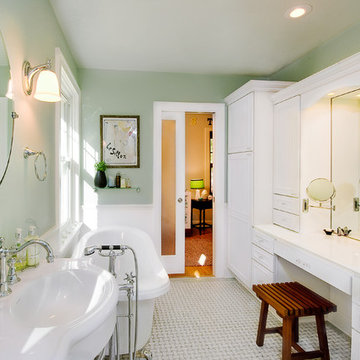
Complete bathroom remodel and restoration in 1920's home
Aménagement d'une salle de bain victorienne avec une baignoire indépendante.
Aménagement d'une salle de bain victorienne avec une baignoire indépendante.
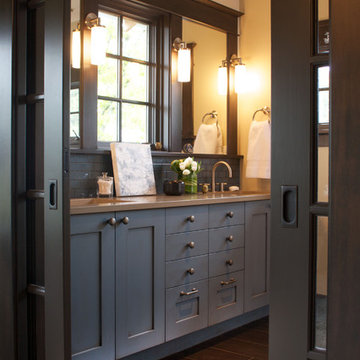
The new master bath has Caesarstone countertops, undermount sinks and beautiful blue tile and painted vanity. Porcelain plank tiles line the floor.
Réalisation d'une salle de bain grise et noire tradition avec un lavabo encastré, un placard à porte shaker, un carrelage gris et des portes de placard noires.
Réalisation d'une salle de bain grise et noire tradition avec un lavabo encastré, un placard à porte shaker, un carrelage gris et des portes de placard noires.
Idées déco de salles de bain oranges
2
