Idées déco de salles de bains et WC avec un mur bleu
Trier par :
Budget
Trier par:Populaires du jour
101 - 120 sur 51 792 photos
1 sur 2

An antique chest of drawers was repurposed as a vanity in a charming refresh of a guest bath.
Idée de décoration pour une petite salle d'eau tradition en bois brun avec WC séparés, un carrelage blanc, des carreaux de céramique, un mur bleu, une vasque, un plan de toilette en quartz modifié, un plan de toilette blanc, meuble simple vasque, meuble-lavabo sur pied, un placard à porte plane, un sol en carrelage de terre cuite et un sol multicolore.
Idée de décoration pour une petite salle d'eau tradition en bois brun avec WC séparés, un carrelage blanc, des carreaux de céramique, un mur bleu, une vasque, un plan de toilette en quartz modifié, un plan de toilette blanc, meuble simple vasque, meuble-lavabo sur pied, un placard à porte plane, un sol en carrelage de terre cuite et un sol multicolore.

Navy penny tile is a striking backdrop in this handsome guest bathroom. A mix of wood cabinetry with leather pulls enhances the masculine feel of the room while a smart toilet incorporates modern-day technology into this timeless bathroom.
Inquire About Our Design Services
http://www.tiffanybrooksinteriors.com Inquire about our design services. Spaced designed by Tiffany Brooks
Photo 2019 Scripps Network, LLC.

This well used but dreary bathroom was ready for an update but this time, materials were selected that not only looked great but would stand the test of time. The large steam shower (6x6') was like a dark cave with one glass door allowing light. To create a brighter shower space and the feel of an even larger shower, the wall was removed and full glass panels now allowed full sunlight streaming into the shower which avoids the growth of mold and mildew in this newly brighter space which also expands the bathroom by showing all the spaces. Originally the dark shower was permeated with cracks in the marble marble material and bench seat so mold and mildew had a home. The designer specified Porcelain slabs for a carefree un-penetrable material that had fewer grouted seams and added luxury to the new bath. Although Quartz is a hard material and fine to use in a shower, it is not suggested for steam showers because there is some porosity. A free standing bench was fabricated from quartz which works well. A new free
standing, hydrotherapy tub was installed allowing more free space around the tub area and instilling luxury with the use of beautiful marble for the walls and flooring. A lovely crystal chandelier emphasizes the height of the room and the lovely tall window.. Two smaller vanities were replaced by a larger U shaped vanity allotting two corner lazy susan cabinets for storing larger items. The center cabinet was used to store 3 laundry bins that roll out, one for towels and one for his and one for her delicates. Normally this space would be a makeup dressing table but since we were able to design a large one in her closet, she felt laundry bins were more needed in this bathroom. Instead of constructing a closet in the bathroom, the designer suggested an elegant glass front French Armoire to not encumber the space with a wall for the closet.The new bathroom is stunning and stops the heart on entering with all the luxurious amenities.
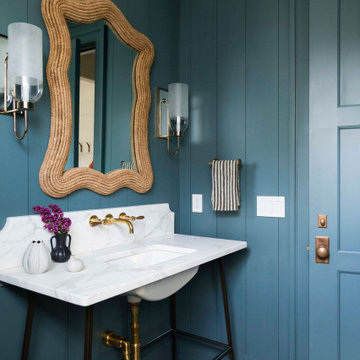
Exemple d'un WC et toilettes bord de mer avec un mur bleu, un lavabo encastré et un sol gris.
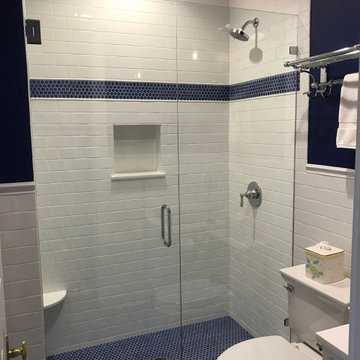
Inspiration pour une salle de bain traditionnelle de taille moyenne avec des portes de placard blanches, WC séparés, un mur bleu, un sol en carrelage de terre cuite, un plan de toilette en quartz modifié, un sol bleu, une cabine de douche à porte battante et un plan de toilette blanc.

Réalisation d'un petit WC et toilettes design avec WC à poser, un carrelage blanc, des carreaux de céramique, un mur bleu, un sol en carrelage de céramique, un lavabo suspendu et un sol multicolore.
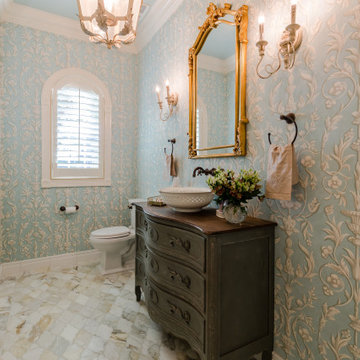
Inspiration pour un WC et toilettes traditionnel en bois foncé avec un placard en trompe-l'oeil, un mur bleu, une vasque, un plan de toilette en bois, un sol blanc et un plan de toilette marron.

Rustic features set against a reclaimed, white oak vanity and modern sink + fixtures help meld the old with the new.
Aménagement d'un petit WC et toilettes campagne avec un placard en trompe-l'oeil, des portes de placard marrons, WC séparés, un carrelage bleu, un mur bleu, un sol en calcaire, un lavabo posé, un plan de toilette en granite, un sol bleu et un plan de toilette noir.
Aménagement d'un petit WC et toilettes campagne avec un placard en trompe-l'oeil, des portes de placard marrons, WC séparés, un carrelage bleu, un mur bleu, un sol en calcaire, un lavabo posé, un plan de toilette en granite, un sol bleu et un plan de toilette noir.

Exemple d'une petite salle de bain chic avec un placard avec porte à panneau encastré, des portes de placard blanches, un mur bleu, un lavabo encastré, un plan de toilette gris, une douche d'angle, WC séparés, un sol en carrelage de terre cuite, un plan de toilette en marbre, un sol bleu et une cabine de douche à porte battante.
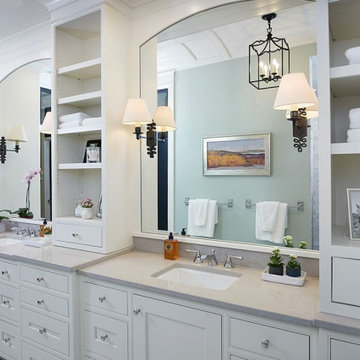
Cette image montre une grande douche en alcôve principale traditionnelle avec un placard à porte shaker, des portes de placard blanches, un mur bleu, un sol en carrelage de porcelaine, un plan de toilette en quartz modifié, un sol gris, un plan de toilette gris, des carreaux de miroir et un lavabo encastré.
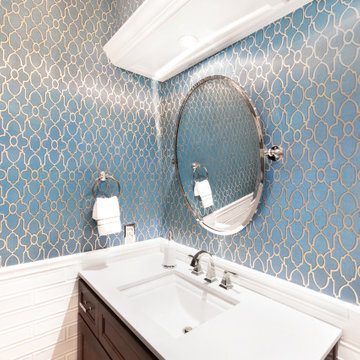
The powder room is one of my favorite places to have fun. We added dimensional tile and a glamorous wallpaper, along with a custom vanity in walnut to contrast the cool & metallic tones.

The basement bathroom had all sorts of quirkiness to it. The vanity was too small for a couple of growing kids, the shower was a corner shower and had a storage cabinet incorporated into the wall that was almost too tall to put anything into. This space was in need of a over haul. We updated the bathroom with a wall to wall shower, light bright paint, wood tile floors, vanity lights, and a big enough vanity for growing kids. The space is in a basement meaning that the walls were not tall. So we continued the tile and the mirror to the ceiling. This bathroom did not have any natural light and so it was important to have to make the bathroom light and bright. We added the glossy tile to reflect the ceiling and vanity lights.

Idée de décoration pour un WC et toilettes tradition avec un placard avec porte à panneau surélevé, des portes de placard blanches, un mur bleu, un lavabo encastré, un plan de toilette en marbre et un plan de toilette gris.

Die quadratischen Bungalows gibt es in drei verschiedenen Größen: 11x11 m, 12x12 m, 13x13 m. Wie gewohnt können Grundriss und Gestaltung vollkommen individuell erfolgen und bleiben flexibel.
Durch das Atrium wird jeder Quadratmeter des innovativen Einfamilienhauses mit Licht durchflutet. Die quadratische Grundform der Glas-Dachspitze ermöglicht eine zu allen Seiten gleichmäßige Lichtverteilung.

Phil Goldman Photography
Cette image montre un petit WC et toilettes traditionnel avec un placard à porte shaker, des portes de placard bleues, un mur bleu, un sol en bois brun, un lavabo encastré, un plan de toilette en quartz modifié, un sol marron et un plan de toilette blanc.
Cette image montre un petit WC et toilettes traditionnel avec un placard à porte shaker, des portes de placard bleues, un mur bleu, un sol en bois brun, un lavabo encastré, un plan de toilette en quartz modifié, un sol marron et un plan de toilette blanc.
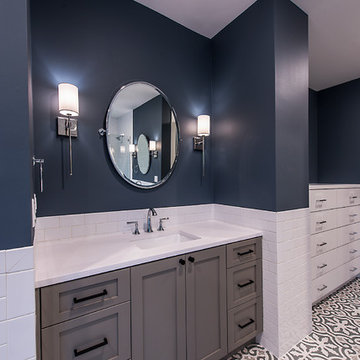
Idée de décoration pour une salle de bain principale champêtre avec un placard à porte shaker, des portes de placard grises, une baignoire indépendante, une douche d'angle, un carrelage blanc, un mur bleu, un lavabo encastré, un plan de toilette en quartz, un sol gris, une cabine de douche à porte battante et un plan de toilette blanc.
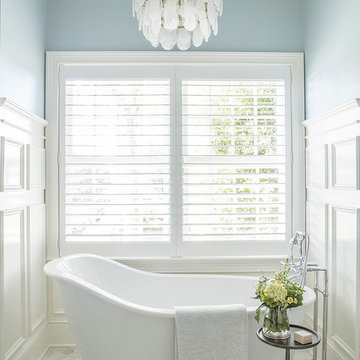
Idée de décoration pour une salle de bain tradition avec une baignoire indépendante, un mur bleu et un sol blanc.
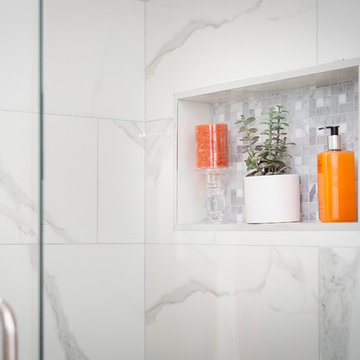
Aménagement d'une grande salle d'eau bord de mer avec un placard à porte shaker, des portes de placard grises, une baignoire indépendante, une douche d'angle, WC séparés, un carrelage blanc, des carreaux de porcelaine, un mur bleu, un sol en carrelage de porcelaine, un lavabo encastré, un plan de toilette en quartz, un sol blanc, une cabine de douche à porte battante et un plan de toilette blanc.
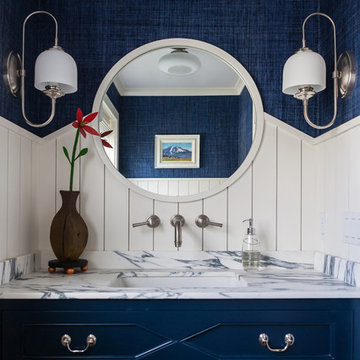
Sequined Asphault Studio
Cette photo montre un WC et toilettes bord de mer avec des portes de placard bleues, un mur bleu, un lavabo encastré et un plan de toilette blanc.
Cette photo montre un WC et toilettes bord de mer avec des portes de placard bleues, un mur bleu, un lavabo encastré et un plan de toilette blanc.

Réalisation d'une salle de bain tradition de taille moyenne avec un carrelage blanc, un carrelage métro, un mur bleu, WC séparés, un lavabo suspendu, un sol blanc et une cabine de douche à porte battante.
Idées déco de salles de bains et WC avec un mur bleu
6

