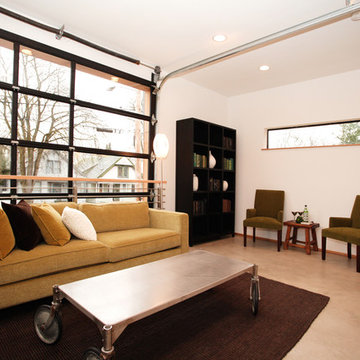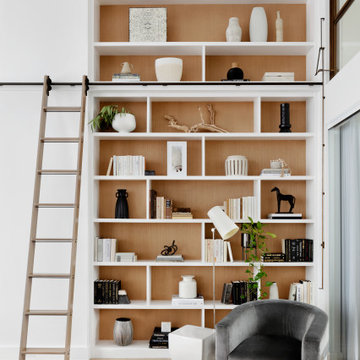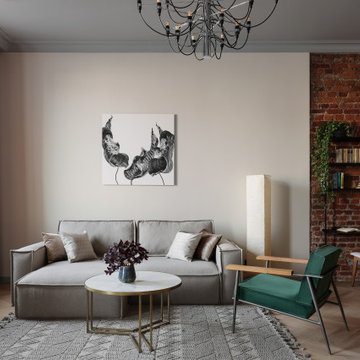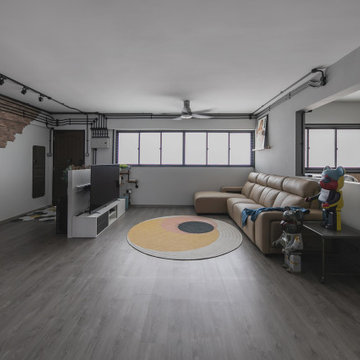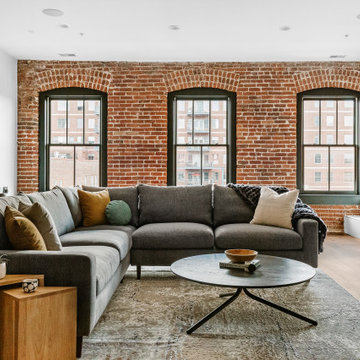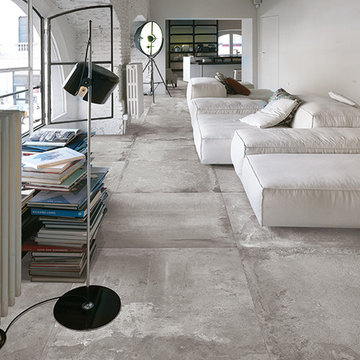Idées déco de salons industriels
Trier par :
Budget
Trier par:Populaires du jour
101 - 120 sur 21 370 photos
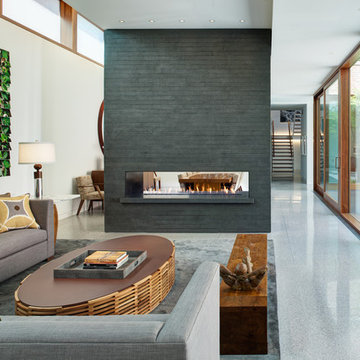
Architecture by Vinci | Hamp Architects, Inc.
Interiors by Stephanie Wohlner Design.
Lighting by Lux Populi.
Construction by Goldberg General Contracting, Inc.
Photos by Eric Hausman.
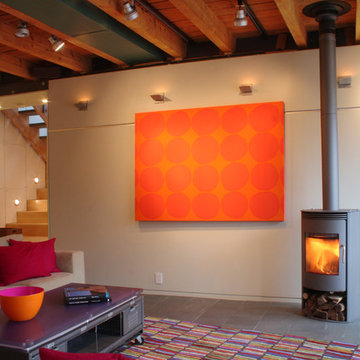
The orange fabric panel slides to reveal a recessed TV.
Idées déco pour un salon industriel avec un mur beige et un poêle à bois.
Idées déco pour un salon industriel avec un mur beige et un poêle à bois.
Trouvez le bon professionnel près de chez vous
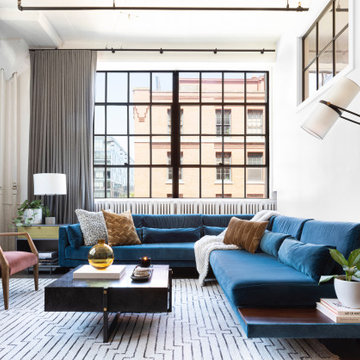
The living room lounge in a sophisticated and fun “lived-in-luxe” loft home with a mix of contemporary, industrial, and midcentury-inspired furniture and decor. Bold, colorful art, a custom wine bar, and cocktail lounge make this welcoming home a place to party.
Interior design & styling by Parlour & Palm
Photos by Christopher Dibble
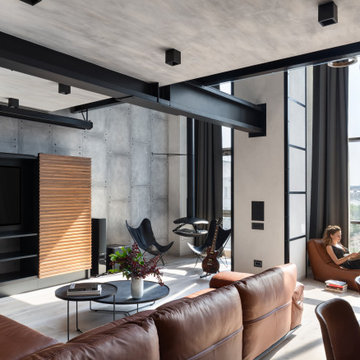
Réalisation d'un salon urbain ouvert avec un mur gris, un téléviseur encastré et un sol gris.

Living Room in Winter
Réalisation d'un grand salon urbain avec un mur blanc, sol en béton ciré, une cheminée standard, un manteau de cheminée en pierre et un sol marron.
Réalisation d'un grand salon urbain avec un mur blanc, sol en béton ciré, une cheminée standard, un manteau de cheminée en pierre et un sol marron.
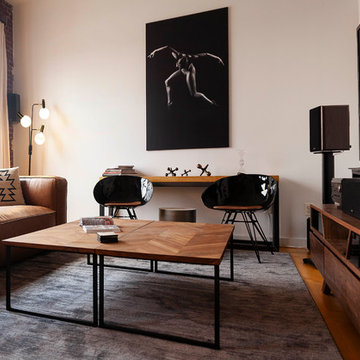
Cette photo montre un petit salon industriel ouvert avec une salle de réception, un mur blanc, un sol en bois brun, aucune cheminée, un téléviseur indépendant et un sol marron.

Chris Snook
Réalisation d'un salon urbain ouvert avec un mur rose, sol en béton ciré, un téléviseur encastré et un sol gris.
Réalisation d'un salon urbain ouvert avec un mur rose, sol en béton ciré, un téléviseur encastré et un sol gris.
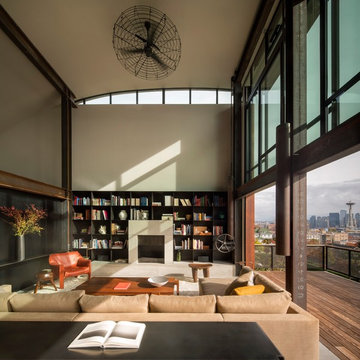
Photo: Nic Lehoux.
For custom luxury metal windows and doors, contact sales@brombalusa.com
Exemple d'un salon industriel ouvert avec un mur beige, sol en béton ciré, une cheminée standard et un sol gris.
Exemple d'un salon industriel ouvert avec un mur beige, sol en béton ciré, une cheminée standard et un sol gris.

Félix13 www.felix13.fr
Cette photo montre un petit salon industriel ouvert avec un mur blanc, sol en béton ciré, un poêle à bois, un manteau de cheminée en métal, un téléviseur dissimulé et un sol gris.
Cette photo montre un petit salon industriel ouvert avec un mur blanc, sol en béton ciré, un poêle à bois, un manteau de cheminée en métal, un téléviseur dissimulé et un sol gris.
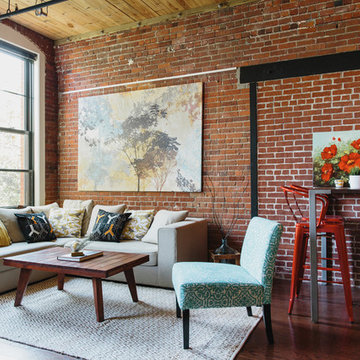
Once upon a time, Mark, Peter and little French Bulldog Milo had a shiny, bright brand new apartment and grand dreams of a beautiful layout. Read the whole story on the Homepolish Mag ➜ http://hmpl.sh/boston_loft
Photographer: Joyelle West

LOFT | Luxury Industrial Loft Makeover Downtown LA | FOUR POINT DESIGN BUILD INC
A gorgeous and glamorous 687 sf Loft Apartment in the Heart of Downtown Los Angeles, CA. Small Spaces...BIG IMPACT is the theme this year: A wide open space and infinite possibilities. The Challenge: Only 3 weeks to design, resource, ship, install, stage and photograph a Downtown LA studio loft for the October 2014 issue of @dwellmagazine and the 2014 @dwellondesign home tour! So #Grateful and #honored to partner with the wonderful folks at #MetLofts and #DwellMagazine for the incredible design project!
Photography by Riley Jamison
#interiordesign #loftliving #StudioLoftLiving #smallspacesBIGideas #loft #DTLA
AS SEEN IN
Dwell Magazine
LA Design Magazine
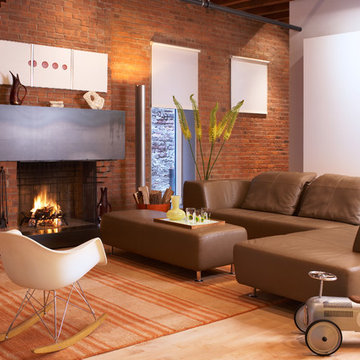
Inspiration pour un salon urbain de taille moyenne avec un mur blanc, parquet clair, une cheminée standard et un manteau de cheminée en brique.
Idées déco de salons industriels

This custom home built above an existing commercial building was designed to be an urban loft. The firewood neatly stacked inside the custom blue steel metal shelves becomes a design element of the fireplace. Photo by Lincoln Barber
6
