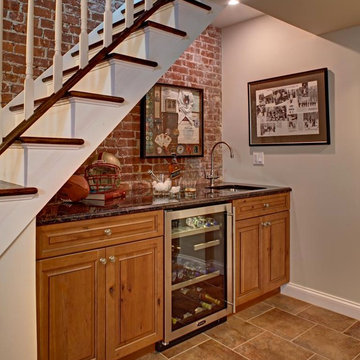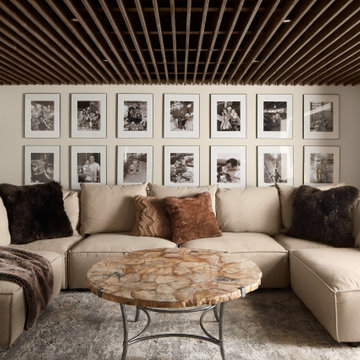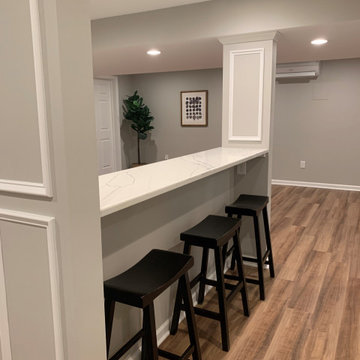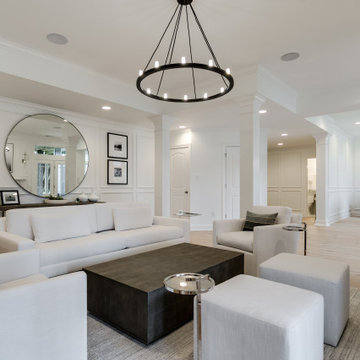Idées déco de sous-sols contemporains
Trier par :
Budget
Trier par:Populaires du jour
1 - 20 sur 20 581 photos
1 sur 2

Exemple d'un grand sous-sol tendance donnant sur l'extérieur avec un mur blanc, parquet clair, aucune cheminée et un sol beige.

Aménagement d'un sous-sol contemporain enterré avec un mur beige, moquette, une cheminée ribbon et un sol beige.

Andy Mamott
Réalisation d'un grand sous-sol design semi-enterré avec un mur gris, parquet foncé, aucune cheminée, un sol gris et un bar de salon.
Réalisation d'un grand sous-sol design semi-enterré avec un mur gris, parquet foncé, aucune cheminée, un sol gris et un bar de salon.
Trouvez le bon professionnel près de chez vous
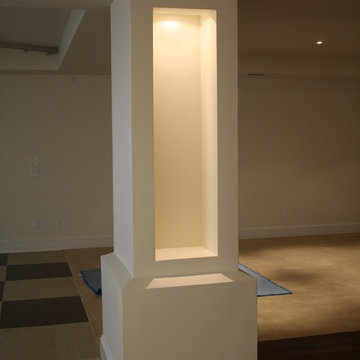
This is a custom column with a built in puck light for displaying art pieces. It also has a removable shelf.
Idée de décoration pour un sous-sol design.
Idée de décoration pour un sous-sol design.

Idée de décoration pour un grand sous-sol design avec un mur blanc, parquet clair, aucune cheminée et un sol beige.

Chic. Moody. Sexy. These are just a few of the words that come to mind when I think about the W Hotel in downtown Bellevue, WA. When my client came to me with this as inspiration for her Basement makeover, I couldn’t wait to get started on the transformation. Everything from the poured concrete floors to mimic Carrera marble, to the remodeled bar area, and the custom designed billiard table to match the custom furnishings is just so luxe! Tourmaline velvet, embossed leather, and lacquered walls adds texture and depth to this multi-functional living space.

Large finished basement in Pennington, NJ. This unfinished space was transformed into a bright, multi-purpose area which includes laundry room, additional pantry storage, multiple closets and expansive living spaces. Sherwin Williams Rhinestone Gray paint, white trim throughout, and COREtec flooring provides beauty and durability.
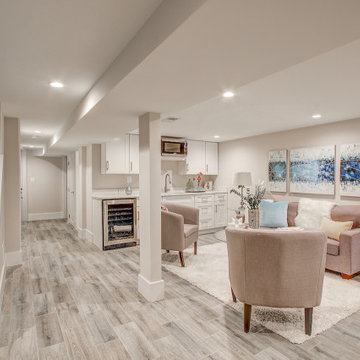
This basement remodeling project in Kansas, is part of a whole house remodel Kitchen and Bath Shop did recently. In this basement, we used quartz countertops, white shaker WellKraft cabinets, and hardwood flooring.
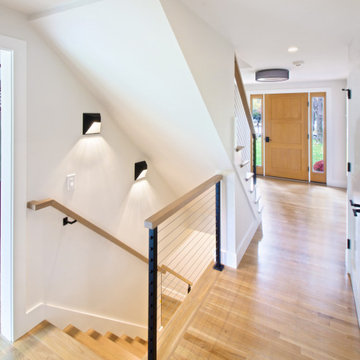
Entryway leading to the basement with cable railing
Réalisation d'un sous-sol design.
Réalisation d'un sous-sol design.

Storage needed to be hidden but there was very little space to put it, so we did the best we could with the bulkheads dictating where this was best placed.

Finished Basement in Colts Neck, New Jersey.
Aménagement d'un sous-sol contemporain donnant sur l'extérieur et de taille moyenne avec un mur blanc, moquette, aucune cheminée, un sol beige et un plafond à caissons.
Aménagement d'un sous-sol contemporain donnant sur l'extérieur et de taille moyenne avec un mur blanc, moquette, aucune cheminée, un sol beige et un plafond à caissons.

Exemple d'un grand sous-sol tendance semi-enterré avec salle de cinéma, un mur multicolore, moquette, cheminée suspendue, un manteau de cheminée en pierre, un sol multicolore, un plafond voûté et du papier peint.

Cette photo montre un sous-sol tendance semi-enterré avec un mur gris, un sol en bois brun, aucune cheminée et un sol marron.

Cette photo montre un grand sous-sol tendance enterré avec salle de jeu, un mur gris, moquette, une cheminée ribbon, un manteau de cheminée en pierre de parement et un sol beige.
Idées déco de sous-sols contemporains
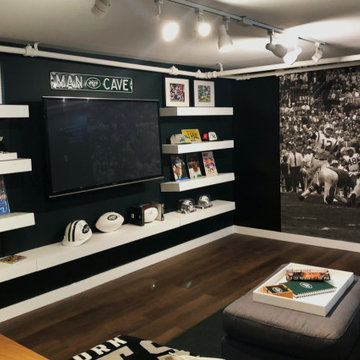
As seen on CBS's Jet Life, designed by Kenia Lama Marta Deptula, and Ashley Berdan, the designers teamed up with the NY Jets to design a fancave makeover for one lucky fan!
1
