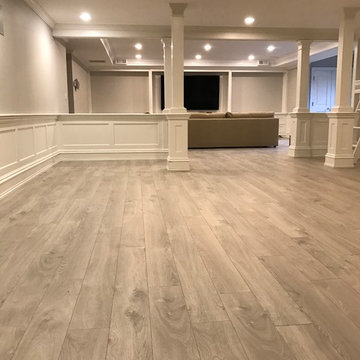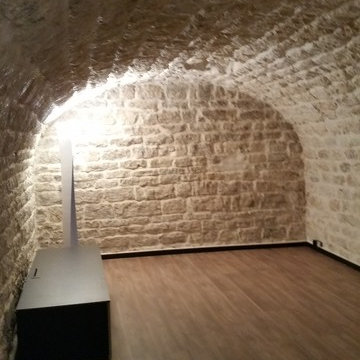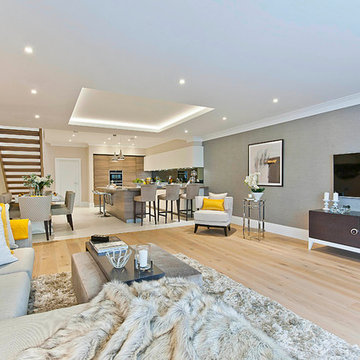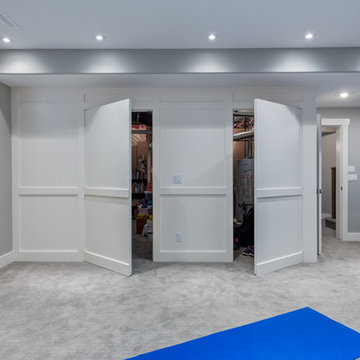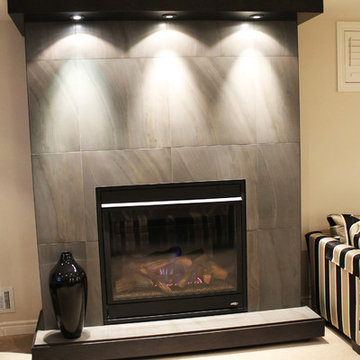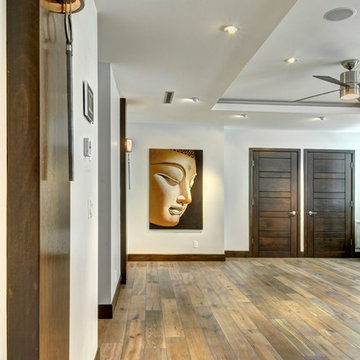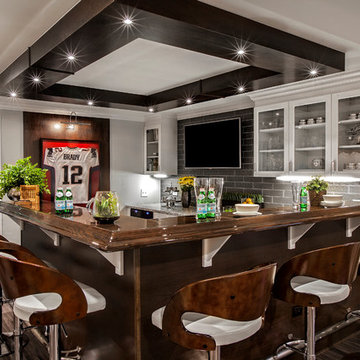Idées déco de sous-sols contemporains
Trier par :
Budget
Trier par:Populaires du jour
21 - 40 sur 20 607 photos
1 sur 2
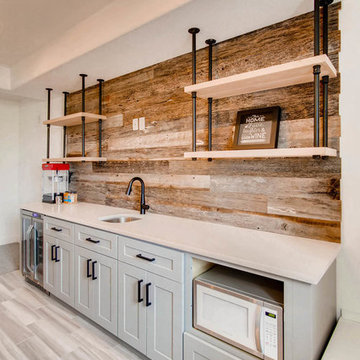
The basement was finished with a modern industrial design that includes barn wood, black steel rods, and gray cabinets. This includes a custom barn wood accent wall, perfect for a TV mount.
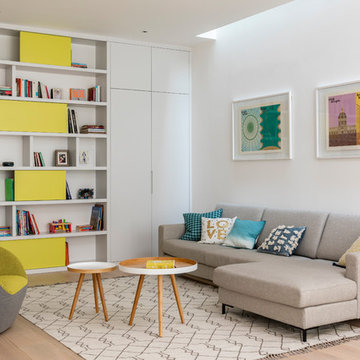
Design of a big bespoke joinery unit in light grey with use of a bold yellow for the sliding panels.
Little Greene Paint colours.
Photo Chris Snook
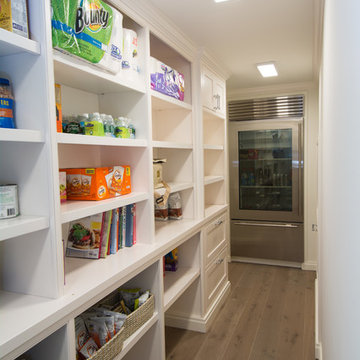
Eddie Day
Réalisation d'un grand sous-sol design donnant sur l'extérieur avec un sol en bois brun et un sol gris.
Réalisation d'un grand sous-sol design donnant sur l'extérieur avec un sol en bois brun et un sol gris.
Trouvez le bon professionnel près de chez vous

Andy Mamott
Réalisation d'un grand sous-sol design semi-enterré avec un mur gris, parquet foncé, aucune cheminée, un sol gris et un bar de salon.
Réalisation d'un grand sous-sol design semi-enterré avec un mur gris, parquet foncé, aucune cheminée, un sol gris et un bar de salon.
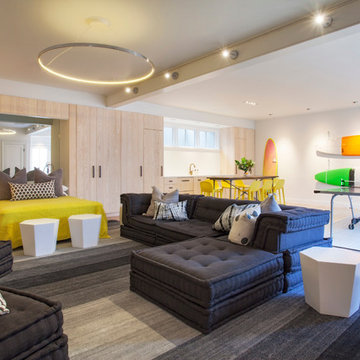
Photography ©Jeff Allen
Réalisation d'un sous-sol design avec un mur blanc et un sol en bois brun.
Réalisation d'un sous-sol design avec un mur blanc et un sol en bois brun.
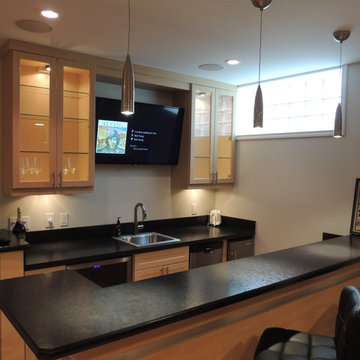
Aménagement d'un sous-sol contemporain semi-enterré et de taille moyenne avec un mur beige, parquet clair et aucune cheminée.
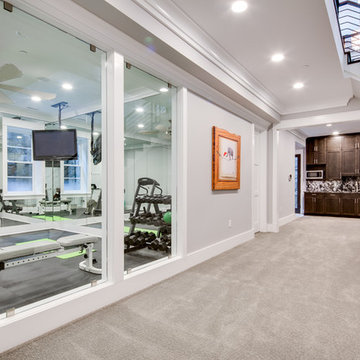
Idées déco pour un grand sous-sol contemporain donnant sur l'extérieur avec un mur gris, moquette et une cheminée standard.
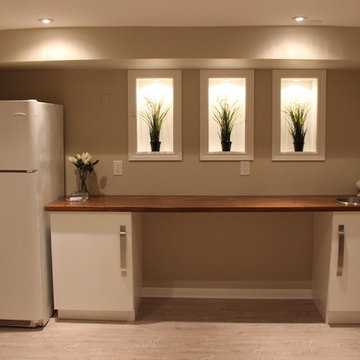
Looking towards the Stairs, Bar, Furnace Room and Servery. Double Bi-Fold doors give full access to the furnace and water heater.
Idées déco pour un grand sous-sol contemporain semi-enterré avec un mur beige et parquet clair.
Idées déco pour un grand sous-sol contemporain semi-enterré avec un mur beige et parquet clair.
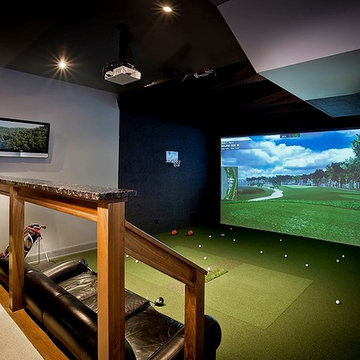
Golf Simulator room and media room
Photo by Don Schulte
Cette photo montre un sous-sol tendance de taille moyenne avec un mur noir, moquette et un sol vert.
Cette photo montre un sous-sol tendance de taille moyenne avec un mur noir, moquette et un sol vert.
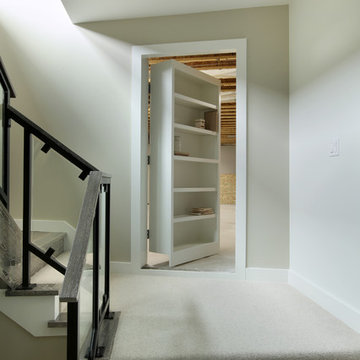
Contemporary home featuring concrete counter tops, bath vanities, and bathtub surrounds.
See more of our work at www.hardtopix.com
Photo by M-Buck Studio

The basement had the least going for it. All you saw was a drywall box for a fireplace with an insert that was off center and flanked with floating shelves. To play off the asymmetry, we decided to fill in the remaining space between the fireplace and basement wall with a metal insert that houses birch logs. A flat walnut mantel top was applied which carries down along one side to connect with the walnut drawers at the bottom of the large built-in book case unit designed by BedfordBrooks Design. Sliding doors were added to either hide or reveal the television/shelves.
http://arnalpix.com/
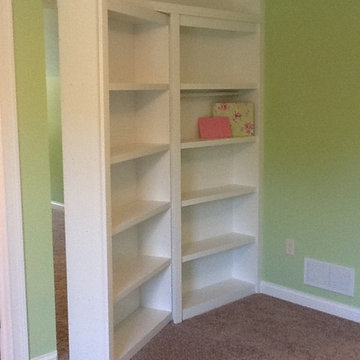
Aménagement d'un grand sous-sol contemporain semi-enterré avec moquette et aucune cheminée.
Idées déco de sous-sols contemporains
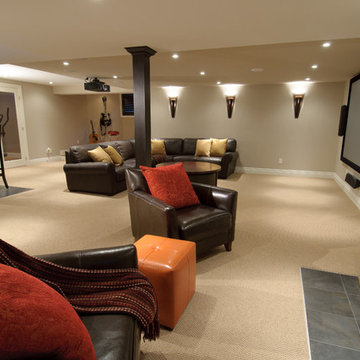
A basement family room for the whole family....or invite friends and family over for a get together.
Réalisation d'un grand sous-sol design enterré avec un mur gris.
Réalisation d'un grand sous-sol design enterré avec un mur gris.
2
