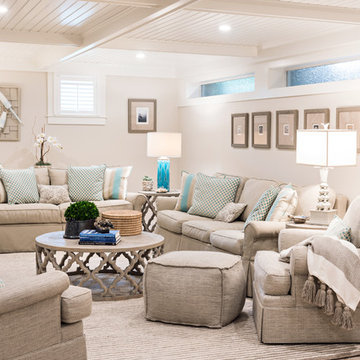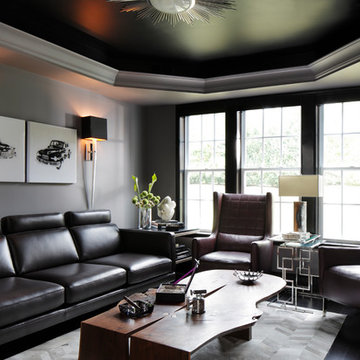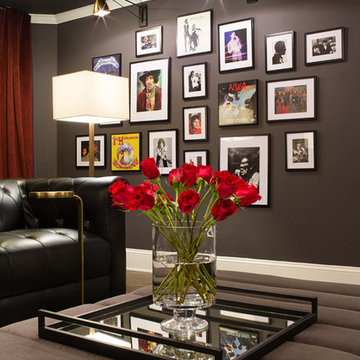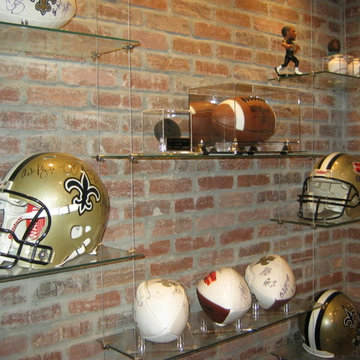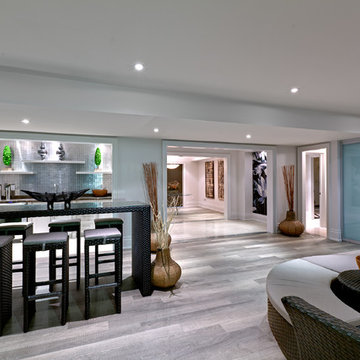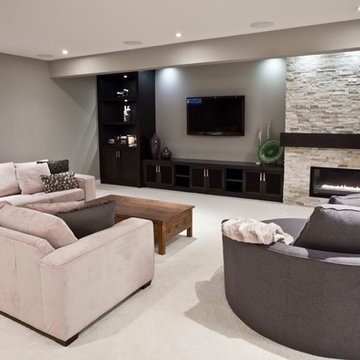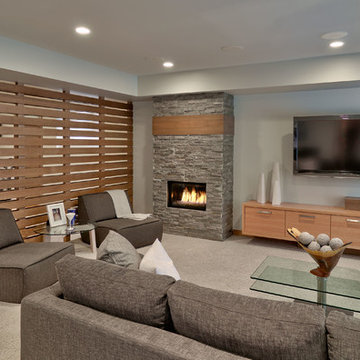Idées déco de sous-sols contemporains
Trier par :
Budget
Trier par:Populaires du jour
41 - 60 sur 20 617 photos
1 sur 2
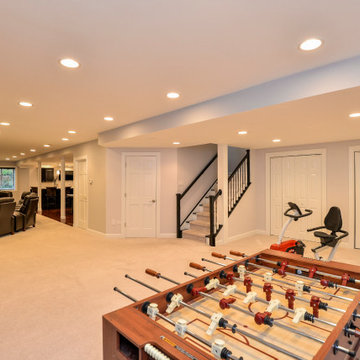
Inspiration pour un grand sous-sol design semi-enterré avec un mur gris, un sol en vinyl, aucune cheminée et un sol rouge.

Inspiration pour un grand sous-sol design enterré avec un mur blanc, sol en stratifié, une cheminée standard, un manteau de cheminée en pierre et un sol gris.
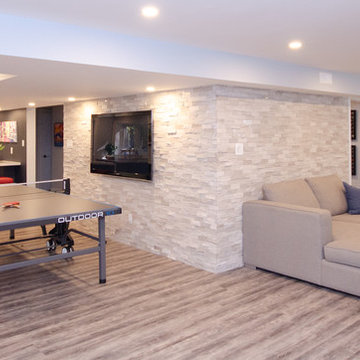
Exemple d'un très grand sous-sol tendance semi-enterré avec un mur beige, un sol en vinyl, aucune cheminée et un sol marron.
Trouvez le bon professionnel près de chez vous
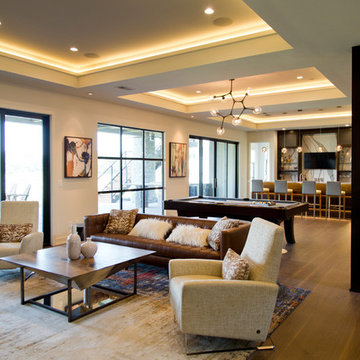
Aménagement d'un très grand sous-sol contemporain donnant sur l'extérieur avec un mur beige, un sol en bois brun et un sol marron.
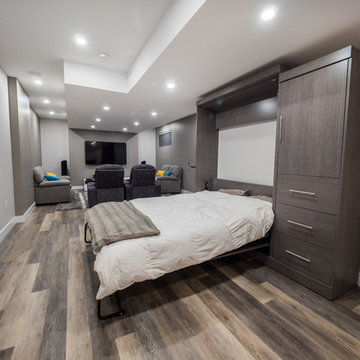
Cette photo montre un sous-sol tendance semi-enterré et de taille moyenne avec un mur gris, un sol en bois brun, aucune cheminée et un sol gris.
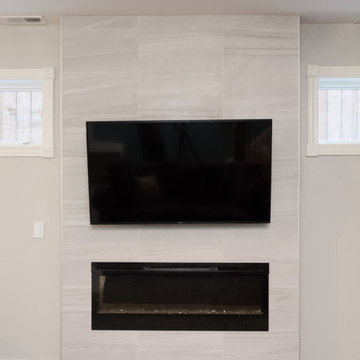
A fun updated to a once dated basement. We renovated this client’s basement to be the perfect play area for their children as well as a chic gathering place for their friends and family. In order to accomplish this, we needed to ensure plenty of storage and seating. Some of the first elements we installed were large cabinets throughout the basement as well as a large banquette, perfect for hiding children’s toys as well as offering ample seating for their guests. Next, to brighten up the space in colors both children and adults would find pleasing, we added a textured blue accent wall and painted the cabinetry a pale green.
Upstairs, we renovated the bathroom to be a kid-friendly space by replacing the stand-up shower with a full bath. The natural stone wall adds warmth to the space and creates a visually pleasing contrast of design.
Lastly, we designed an organized and practical mudroom, creating a perfect place for the whole family to store jackets, shoes, backpacks, and purses.
Designed by Chi Renovation & Design who serve Chicago and it's surrounding suburbs, with an emphasis on the North Side and North Shore. You'll find their work from the Loop through Lincoln Park, Skokie, Wilmette, and all of the way up to Lake Forest.

Marina Storm
Idées déco pour un grand sous-sol contemporain enterré avec un mur beige, un sol en bois brun, une cheminée ribbon et un sol marron.
Idées déco pour un grand sous-sol contemporain enterré avec un mur beige, un sol en bois brun, une cheminée ribbon et un sol marron.
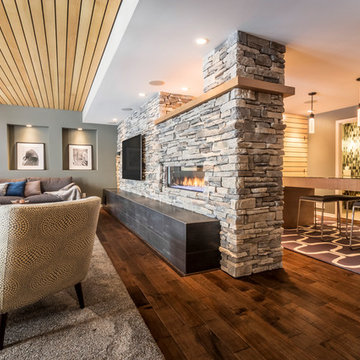
Photo c/o Revolution Design & Build
Inspiration pour un sous-sol design avec une cheminée ribbon et un manteau de cheminée en pierre.
Inspiration pour un sous-sol design avec une cheminée ribbon et un manteau de cheminée en pierre.
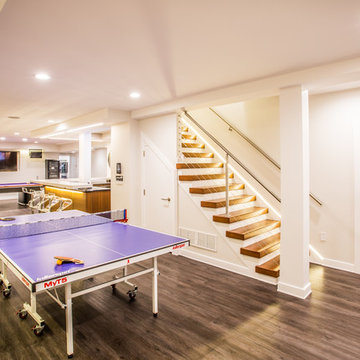
Cette photo montre un très grand sous-sol tendance enterré avec un mur blanc, parquet foncé et une cheminée ribbon.
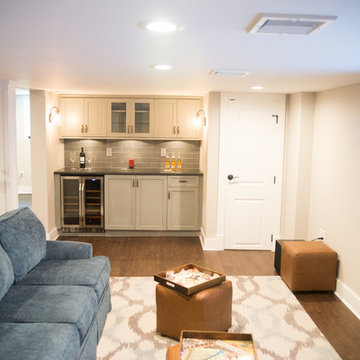
Basement View
Cette image montre un grand sous-sol design enterré avec un mur gris, un sol en bois brun et aucune cheminée.
Cette image montre un grand sous-sol design enterré avec un mur gris, un sol en bois brun et aucune cheminée.
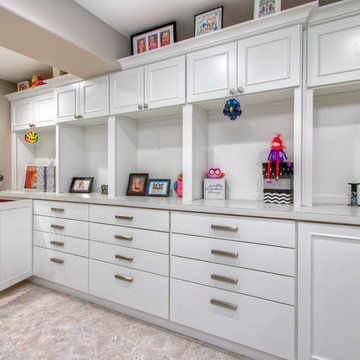
The back wall of the finished basement craft room is floor to ceiling custom cabinetry from Showplace in the Savannah door style, with a white satin finish. The cabinet knobs and pulls are Alcott by Atlas. The drywall has 3/4" radius trims to create softly curved edges.
Photo by Toby Weiss
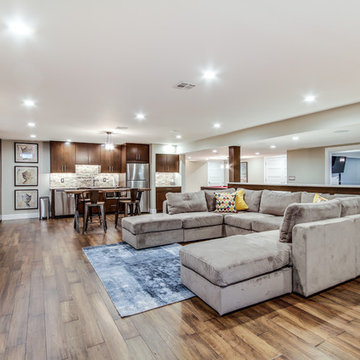
Jose Alfano
Idée de décoration pour un grand sous-sol design semi-enterré avec un mur beige, un sol en bois brun et aucune cheminée.
Idée de décoration pour un grand sous-sol design semi-enterré avec un mur beige, un sol en bois brun et aucune cheminée.
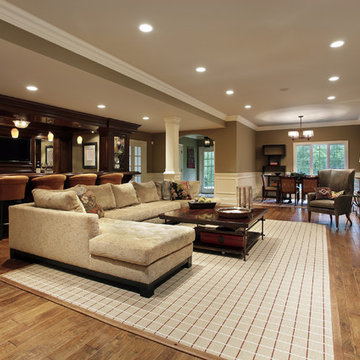
Réalisation d'un grand sous-sol design donnant sur l'extérieur avec un mur beige et parquet foncé.
Idées déco de sous-sols contemporains
3
