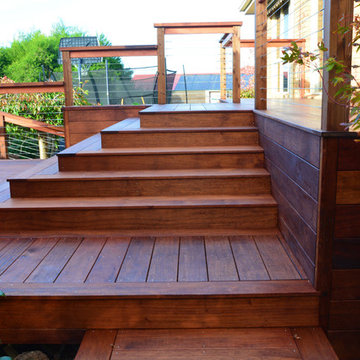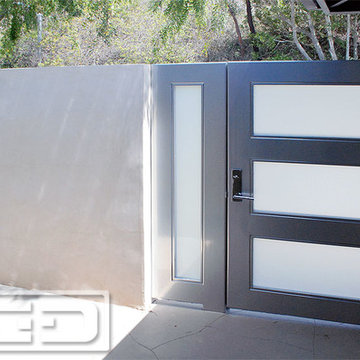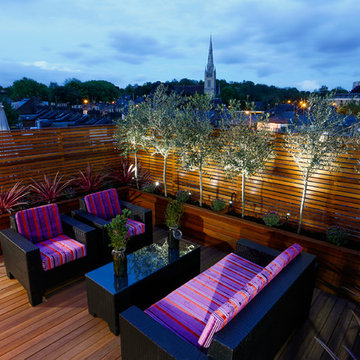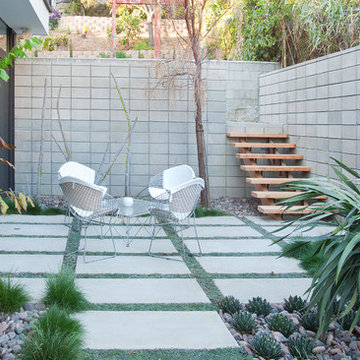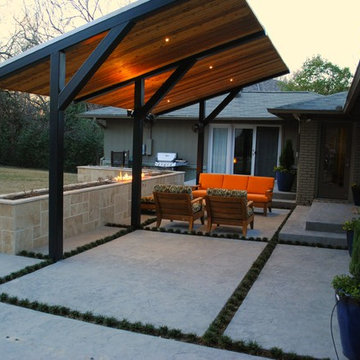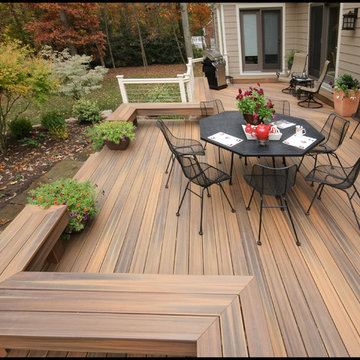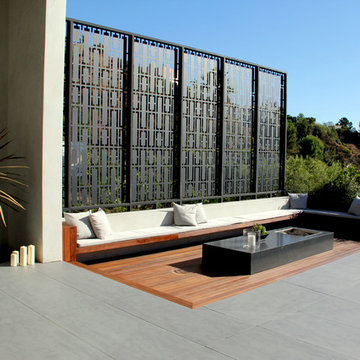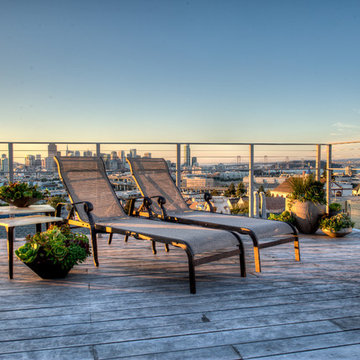Idées déco de terrasses modernes
Trier par :
Budget
Trier par:Populaires du jour
141 - 160 sur 90 519 photos
1 sur 4
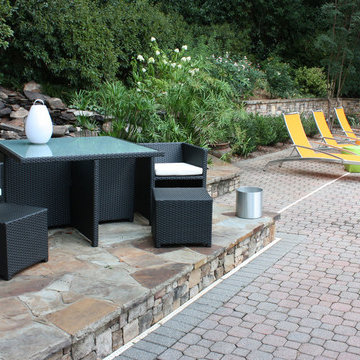
One can say that the redesign job on this Atlanta-area home was just what the doctor ordered, since physician Jim Linnane chose Cantoni designer Kohl Sudnikovich to help him re-imagine his 50s ranch-style residence.
Online browsing, and a fondness for modern design, led the medical professional into our Georgia store/" title="Cantoni Modern Furniture Stores" class="crosslinking">showroom after purchasing the 50s-built home in early 2011. Since then, walls were torn down, the kitchen got a facelift, a lone loft morphed in to a music room, and the fireplace got haute while the pool became cool.
As always, step one of the design process began with Kohl visiting the home to measure and scale-out floor plans. Next, ideas were tossed around and the client fell in love with the Mondrian sectional, in red. “Jim’s selection set the color scheme for the home’s living areas,” explains Kohl, “and he loves the punchy accents we added with art, both inside and out.”
“Kohl worked closely with me, from start to finish, and guided me through the entire process,” explains Jim. “He helped me find a great contractor, and I’m particularly fond of the plan he conceived to replace the dated fireplace with a more contemporary linear gas box set in striated limestone.”
Adds Kohl, “I love how we opened the loft and staircase walls by replacing them with metal and cable railings, and how we created a sitting area (in what was the dining room) to open to the living room we enhanced with mirrors.”
A creative fix, like re-facing the cabinets, drawers and door panels in the kitchen, illustrates how something simple (and not too pricey) can make a big impact.
The project, on a whole, is also a good example of how our full-service design studio and talented staff can help re-imagine and optimize your living space while working within your budget.
“Meeting and working with Kohl was such a great experience,” says Jim, in closing. “He is so talented. He came up with great design ideas to completely change the look of my home’s interior, and I think the results are amazing.” Guess what, Jim? We think the results of your collaboration with Kohl are pretty amazing, too.
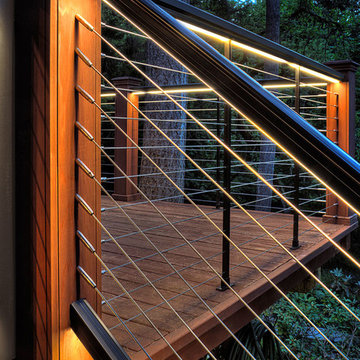
Residential deck railing with Feeney LED lighting installed on level and stair locations. Photo by Danny Gray Studios
Cette image montre une terrasse minimaliste.
Cette image montre une terrasse minimaliste.
Trouvez le bon professionnel près de chez vous
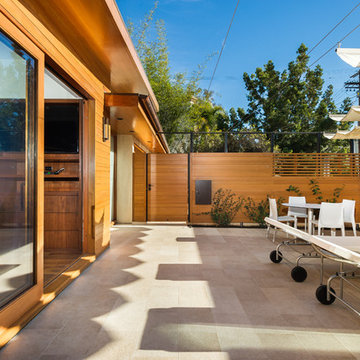
Ulimited Style Photography
Inspiration pour une terrasse avant minimaliste de taille moyenne avec du carrelage et un auvent.
Inspiration pour une terrasse avant minimaliste de taille moyenne avec du carrelage et un auvent.
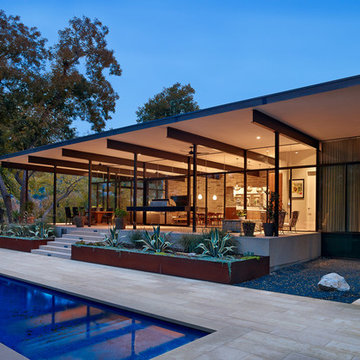
Casey Dunn
Aménagement d'une grande terrasse arrière moderne avec des pavés en pierre naturelle et une extension de toiture.
Aménagement d'une grande terrasse arrière moderne avec des pavés en pierre naturelle et une extension de toiture.
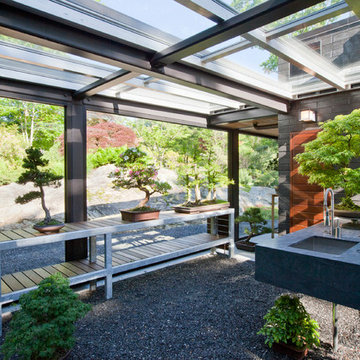
Modern glass house set in the landscape evokes a midcentury vibe. A modern gas fireplace divides the living area with a polished concrete floor from the greenhouse with a gravel floor. The frame is painted steel with aluminum sliding glass door. The front features a green roof with native grasses and the rear is covered with a glass roof.
Photo by: Peter Vanderwarker Photography
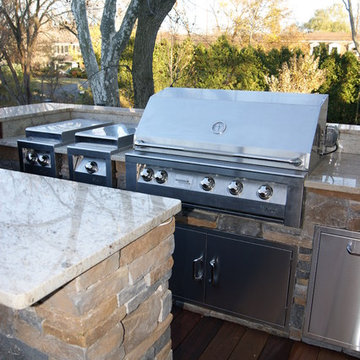
This backyard sanctuary design provides the entertainment as well as calming retreat. The Ipe deck enhanced with powder coated aluminum rails draws on the surrounding landscape and adds to the affluent setting. An outdoor kitchen is added to simplify entertainment as well as everyday convenience. The Outdoor living room setting is balanced by a privacy wall seating area featuring etched glass panels, climaxing the far end of the project plan
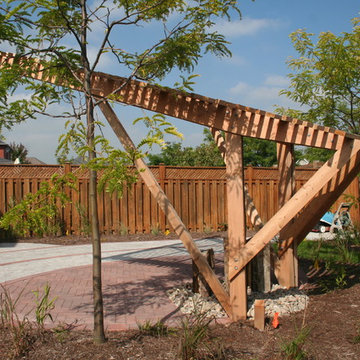
The pergola is integrated within the framework of a complex interlocking pavement design composed of a combination of Unilock Copthorn and Brussels Block pavers.
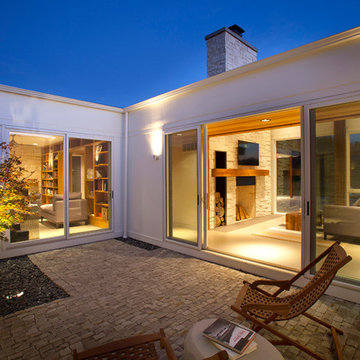
Reading garden with direct access to office and living room.
4x4 'Tumbled Tennessee' cobblestones.
Blue slate chips.
Architect: Drawing Dept
Contractor: Camery Hensley Construction
Photography: Ross Van Pelt
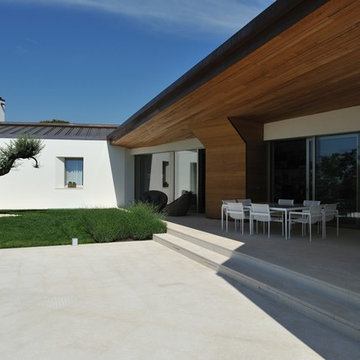
Idées déco pour une terrasse moderne avec une dalle de béton et une extension de toiture.
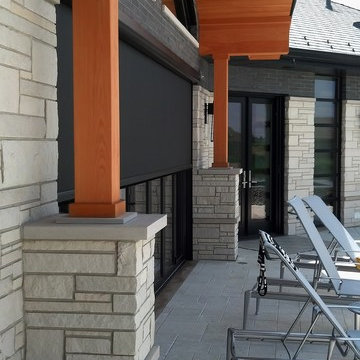
Project included screening the NanaWall system with a Mirage motorized screen and manual retractable door screens on all exterior doors.
Mirage motorized screen was installed by the pool area over the NanaWall system. The mesh chosen by the homeowner was a solar mesh which provides 75% UV protection and allows 25% air flow creating a perfect screening solution to block out UV rays during sunny days but still allowing plenty of airflow when the NanaWall system is fully open.
Exterior doors were screened with manual door screens which retract out of sight when not being used and simply pull across the door opening and latch into place when needed.
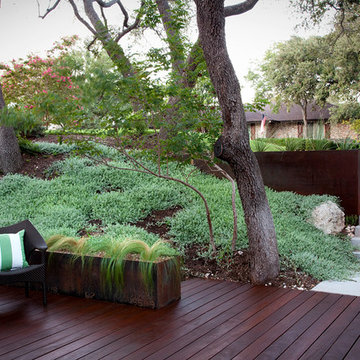
This angle shows the view back to the street and the way the tiered decks and steel planters enclose the seating area.
This photo was taken by Ryann Ford.
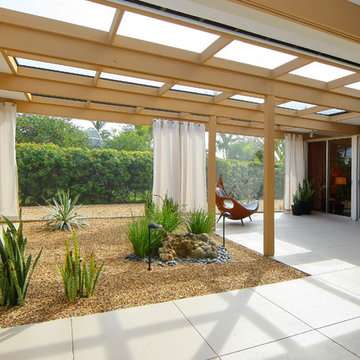
Environmental Interiors Design Studio LLC
Idée de décoration pour une terrasse minimaliste avec une cour.
Idée de décoration pour une terrasse minimaliste avec une cour.
Idées déco de terrasses modernes
8
