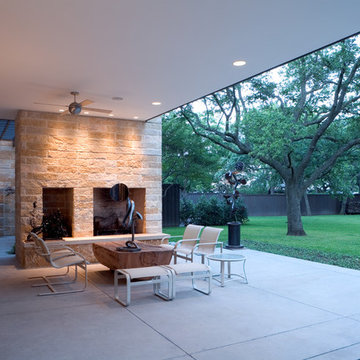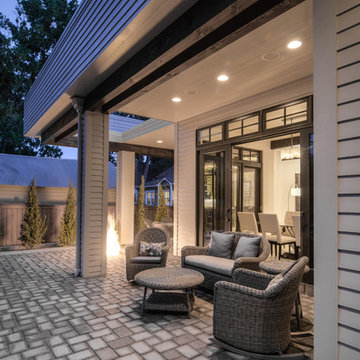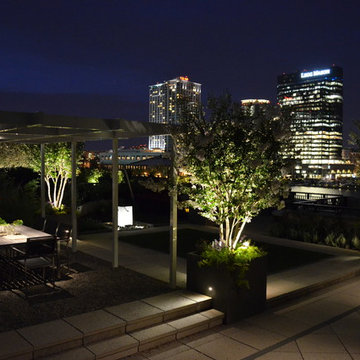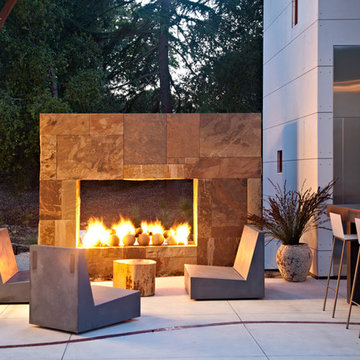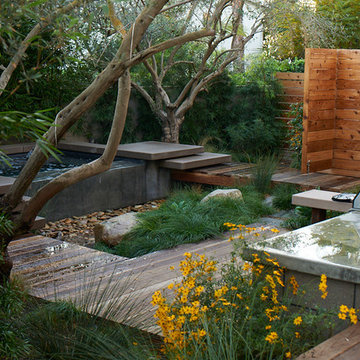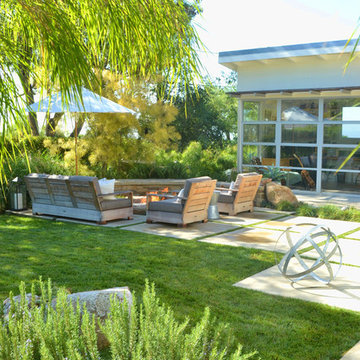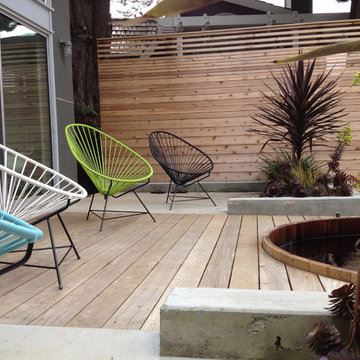Idées déco de terrasses modernes
Trier par :
Budget
Trier par:Populaires du jour
161 - 180 sur 90 522 photos
1 sur 4
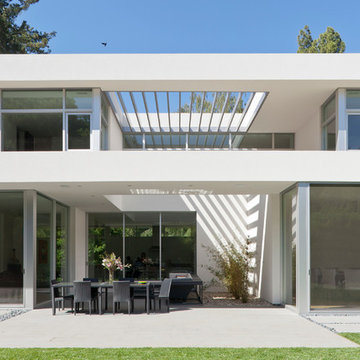
Russell Abraham
Inspiration pour une grande terrasse arrière minimaliste avec une pergola et des pavés en béton.
Inspiration pour une grande terrasse arrière minimaliste avec une pergola et des pavés en béton.
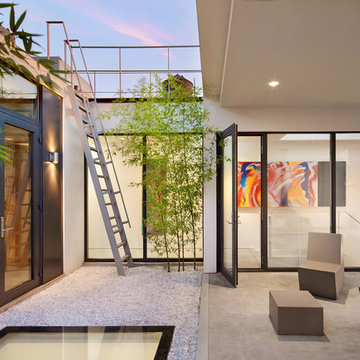
© Protected Image. Photo by: John Muggenborg (917)721-7091
Idée de décoration pour une terrasse minimaliste avec une cour.
Idée de décoration pour une terrasse minimaliste avec une cour.
Trouvez le bon professionnel près de chez vous
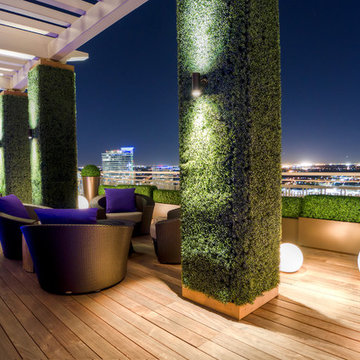
Harold Leidner Landscape Architects
Cette image montre une terrasse minimaliste.
Cette image montre une terrasse minimaliste.
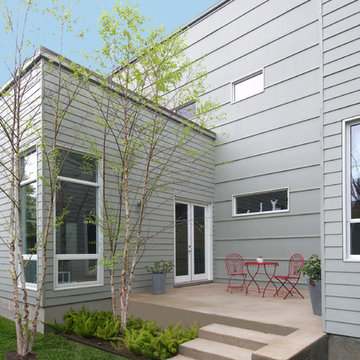
Our Houston landscaping team was recently honored to collaborate with renowned architectural firm Murphy Mears. Murphy Mears builds superb custom homes throughout the country. A recent project for a Houston resident by the name of Borow involved a custom home that featured an efficient, elegant, and eclectic modern architectural design. Ms. Borow is very environmentally conscious and asked that we follow some very strict principles of conservation when developing her landscaping design plan.
In many ways you could say this Houston landscaping project was green on both an aesthetic level and a functional level. We selected affordable ground cover that spread very quickly to provide a year round green color scheme that reflected much of the contemporary artwork within the interior of the home. Environmentally speaking, our project was also green in the sense that it focused on very primitive drought resistant plant species and tree preservation strategies. The resulting yard design ultimately functioned as an aesthetic mirror to the abstract forms that the owner prefers in wall art.
One of the more notable things we did in this Houston landscaping project was to build the homeowner a gravel patio near the front entrance to the home. The homeowner specifically requested that we disconnect the irrigation system that we had installed in the yard because she wanted natural irrigation and drainage only. The gravel served this wish superbly. Being a natural drain in its own respect, it provided a permeable surface that allowed rainwater to soak through without collecting on the surface.
More importantly, the gravel was the only material that could be laid down near the roots of the magnificent trees in Ms. Borow’s yard. Any type of stone, concrete, or brick that is used in more typical Houston landscaping plans would have been out of the question. A patio made from these materials would have either required cutting into tree roots, or it would have impeded their future growth.
The specific species chosen for ground cover also bear noting. The two primary plants used were jasmine and iris. Monkey grass was also used to a small extent as a border around the edge of the house. Irises were planted in front of the house, and the jasmine was planted beneath the trees. Both are very fast growing, drought resistant species that require very little watering. However, they do require routine pruning, which Ms. Borow said she had no problem investing in.
Such lawn alternatives are frequently used in Houston landscaping projects that for one reason or the other require something other than a standard planting of carpet grass. In this case, the motivation had nothing to do with finances, but rather a conscientious effort on Ms. Borow’s part to practice water conservation and tree preservation.
Other hardscapes were then introduced into this green design to better support the home architecture. A stepping stone walkway was built using plain concrete pads that are very simple and modern in their aesthetic. These lead up to the front stair case with four inch steps that Murphy Mears designed for maximum ergonomics and comfort.
There were a few softscape elements that we added to complete the Houston landscaping design. A planting of River Birch trees was introduced near the side of the home. River Birch trees are very attractive, light green trees that do not grow that tall. This eliminates any possible conflict between the tree roots and the home foundation.
Murphy Mears also built a very elegant fence that transitioned the geometry of the house down to the city sidewalk. The fence sharply parallels the linear movement of the house. We introduced some climbing vines to help soften the fence and to harmonize its aesthetic with that of the trees, ground cover, and grass along the sidewalk.
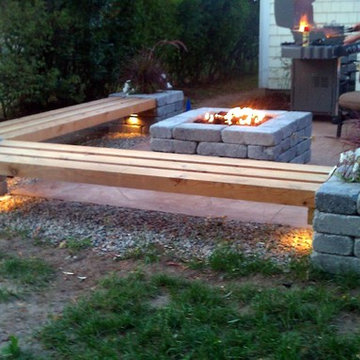
Photo showing the lit propane fire pit, the stamped concrete patio, the custom benches with landscape lighting and pillars with planters.
Cette photo montre une terrasse moderne.
Cette photo montre une terrasse moderne.
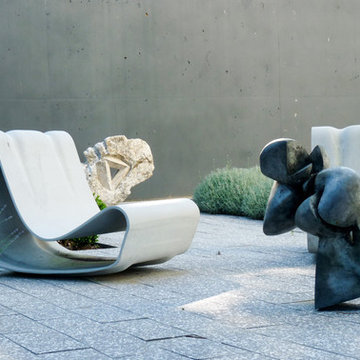
Willy Guhl Loop Chair from http://www.stardust.com/loopchair.html. Modern Landscape Design Idea: Small Interior Courtyard with Willy Guhl Loop Chair. The owner of this contemporary modern Los Angeles townhouse filled his home with his eclectic collection of modern art and cubist sculptures. The indoor atrium serves as a sculpture garden. The Willy Guhl Loop Chair from Stardust.com was specified for its sculptural qualities. This beautiful outdoor chair is a perfect fit with contemporary and mid-century modern architecture from the likes of Joseph Eichler, Cliff May, Donald Wexler, Richard Neutra, Albert Frey, Craig Ellwood, R.M. Schindler, A. Quincy Jones, William Krisel, Ludwig Mies van der Rohe, etc. The Loop Chair was designed in 1954 by Swiss designer Willy Guhl and is still made in Switzerland. The Loop Chair is available in the US from: http://www.stardust.com/loopchair.html
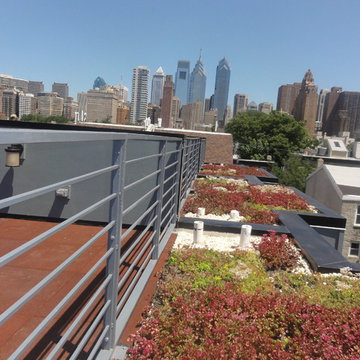
Modern horizontal metal railings on the roof deck made by Capozzoli Stairworks in Philadelphia. Please visit our website www.thecapo.us or contact us at 609-635-1265 for more information about our products.
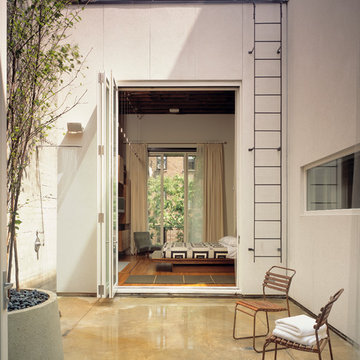
Master Bedroom Courtyard with Outdoor Shower
Photography by Paul Warchol
Idées déco pour une terrasse moderne.
Idées déco pour une terrasse moderne.
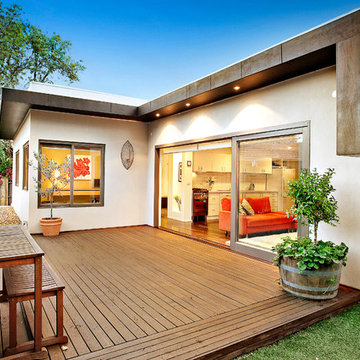
Wrap around awning provides sun protection to the large sliding glass doors which opens onto expansive deck.
Exemple d'une terrasse arrière moderne de taille moyenne.
Exemple d'une terrasse arrière moderne de taille moyenne.
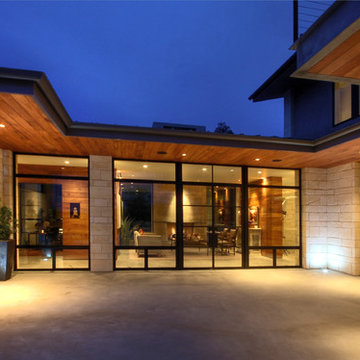
Nestled into sloping topography, the design of this home allows privacy from the street while providing unique vistas throughout the house and to the surrounding hill country and downtown skyline. Layering rooms with each other as well as circulation galleries, insures seclusion while allowing stunning downtown views. The owners' goals of creating a home with a contemporary flow and finish while providing a warm setting for daily life was accomplished through mixing warm natural finishes such as stained wood with gray tones in concrete and local limestone. The home's program also hinged around using both passive and active green features. Sustainable elements include geothermal heating/cooling, rainwater harvesting, spray foam insulation, high efficiency glazing, recessing lower spaces into the hillside on the west side, and roof/overhang design to provide passive solar coverage of walls and windows. The resulting design is a sustainably balanced, visually pleasing home which reflects the lifestyle and needs of the clients.
Photography by Adam Steiner
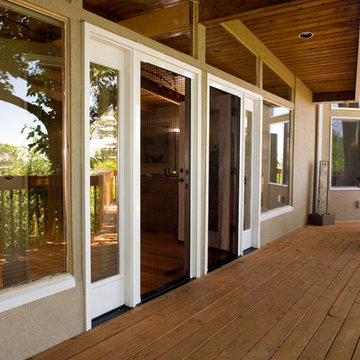
Located in Salt Lake City, Utah, the home design incorporates many Universal Design elements such as step-free entrances and no conspicuous ramps. Many doors are built 36 inches wide to easily accommodate a wheelchair or walker and do not include thresholds.
The homeowners needed to find a wheelchair-friendly screen solution for their doorways that would provide insect protection without blocking access to the house.
With an ability to cover large openings and completely retract, Phantom’s Distinction retractable screens are well-suited for maintaining the Universal Design attributes of the home’s wide doors. The low, smooth threshold of Distinction Screens allows to easily roll the wheelchair over the track. One large screen covers the whole doorway, retracting out of sight when not in use.
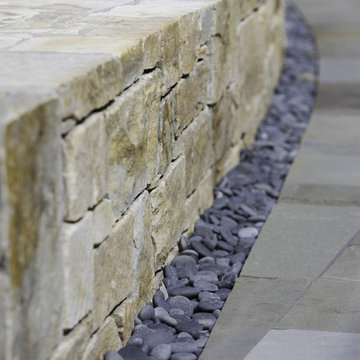
North Cove Residence
Shelburne, Vermont
We worked very closely with the architect to create a multi-generational home for grandparents, their daughter and 2 grandchildren providing both common and private outdoor space for both families. The 12.3 acre site sits facing north on the shore of Lake Champlain and has over 40 feet of grade change from the point of entry down to the lakeshore and contains many beautiful mature trees of hickory, maple, ash and butternut. The site offered opportunities to nestle the two houses into the slope, creating the ability for the architecture to step, providing a logical division of space for the two families to share. The landscape creates private areas for each family while also becoming the common fabric that knits the 2 households together. The natural terrain, sloping east to west, and the views to Lake Champlain became the basis for arranging volumes on the site. Working together the landscape architect and architect chose to locate the houses and outdoor spaces along an arc, emulating the shape of the adjacent bay. The eastern / uphill portion of the site contains a common entry point, pergola, auto court, garage and a one story residence for the grandparents. Given the northern climate this southwest facing alcove provided an ideal setting for pool, utilizing the west house and retaining wall to shield the lake breezes and extending the swimming season well into the fall.
Approximately one quarter of the site is classified as wetland and an even larger portion of the site is subject to seasonal flooding. The site program included a swimming pool, large outdoor terrace for entertaining, year-round access to the lakefront and an auto court large enough for guest parking and to serve as a place for grandchildren to ride bikes. In order to provide year-round access to the lake and not disrupt the natural movement of water, an elevated boardwalk was constructed of galvanized steel and cedar. The boardwalk extends the geometry of the lakeside terrace walls out to the lake, creating a sculptural division between natural wetland and lawn area.
Architect: Truex Cullins & Partners Architects
Image Credit: Westphalen Photography
Idées déco de terrasses modernes
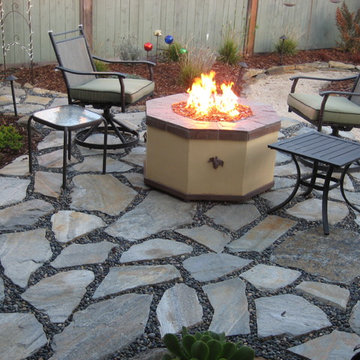
Slate-blue stones run through with Mexican beach pebble create the patio which is a backdrop for the wine-themed fire bowl created by Eric Leasure of http://leasureconcepts.com/
9
