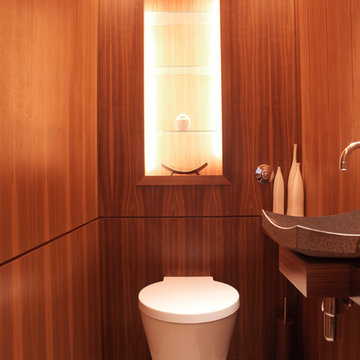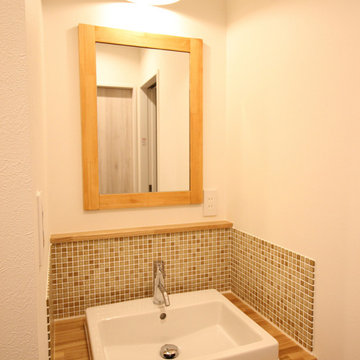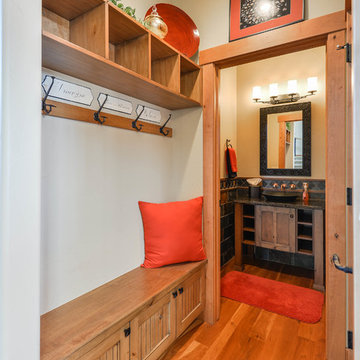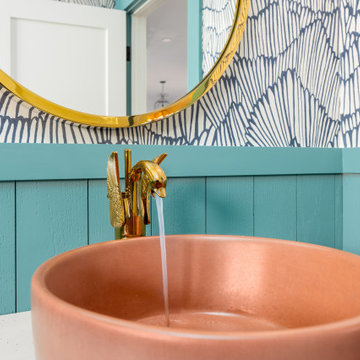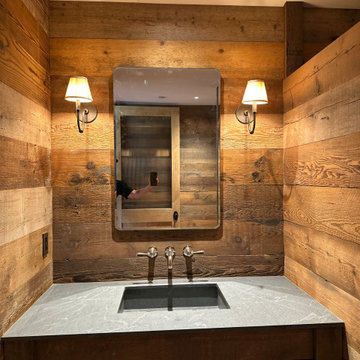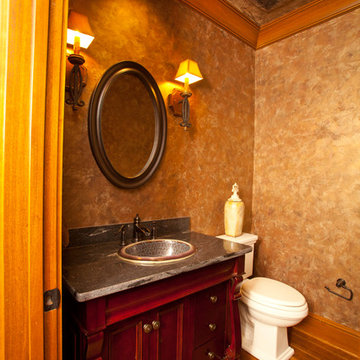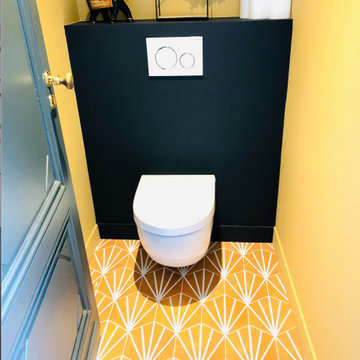Idées déco de WC et toilettes oranges
Trier par :
Budget
Trier par:Populaires du jour
61 - 80 sur 3 624 photos
1 sur 2
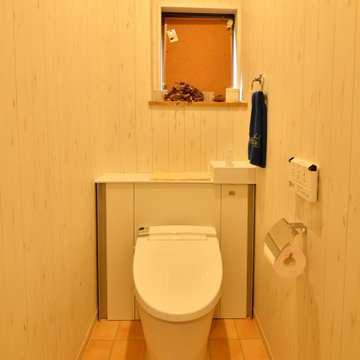
キャビネット付のトイレを選定し、掃除道具やストック品が隠せるようになりました。テラコッタ風の床材や木目の壁紙が、トイレとは思えないかわいい空間を演出しています。
Exemple d'un WC et toilettes scandinave.
Exemple d'un WC et toilettes scandinave.
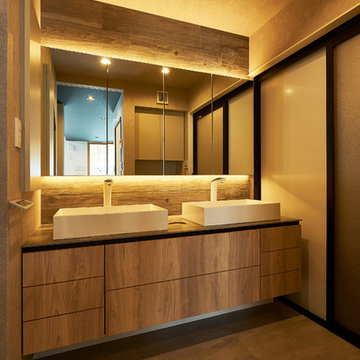
Cette photo montre un WC et toilettes moderne en bois brun avec un placard à porte plane, un mur marron, une vasque, un plan de toilette en bois, un sol marron et un plan de toilette marron.
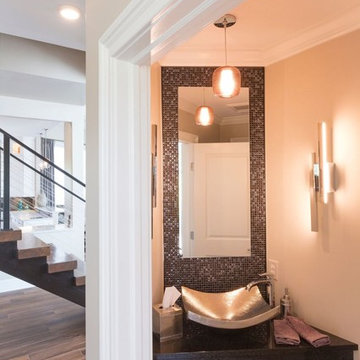
Réalisation d'un petit WC et toilettes tradition avec un carrelage noir, un carrelage gris, un carrelage multicolore, carrelage en métal, un mur noir, un sol en bois brun, une vasque, un plan de toilette en quartz modifié et un sol marron.

Steven Brooke Studios
Aménagement d'un WC et toilettes classique de taille moyenne avec un lavabo encastré, un plan de toilette marron, un plan de toilette en marbre, un placard sans porte, des portes de placard marrons, un mur beige, meuble-lavabo sur pied et un plafond décaissé.
Aménagement d'un WC et toilettes classique de taille moyenne avec un lavabo encastré, un plan de toilette marron, un plan de toilette en marbre, un placard sans porte, des portes de placard marrons, un mur beige, meuble-lavabo sur pied et un plafond décaissé.
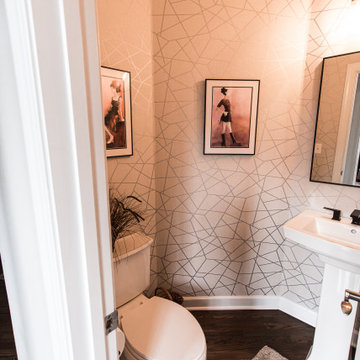
Powder Room
Idée de décoration pour un petit WC et toilettes tradition avec des portes de placard blanches, WC séparés, un mur gris, parquet foncé, un lavabo de ferme, un sol marron et du papier peint.
Idée de décoration pour un petit WC et toilettes tradition avec des portes de placard blanches, WC séparés, un mur gris, parquet foncé, un lavabo de ferme, un sol marron et du papier peint.
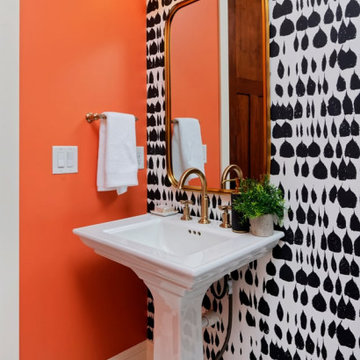
Our clients for this project asked our Montecito studio to give their house a complete facelift and renovation while they were in transit from North Carolina.
The beautiful family with young children wanted to change the kitchen, master bedroom, kids suites, and living room. We loved that our clients were not afraid of colors and patterns and were always open to pushing the envelope when we incorporated certain palettes and fabrics throughout the house.
We also accommodated some of the existing furniture from our clients' old home in NC. Our team coordinated all the logistics for them to move into their new home, including picking up their vehicles, managing the moving company, and having their home ready for when they walked in.
---
Project designed by Montecito interior designer Margarita Bravo. She serves Montecito as well as surrounding areas such as Hope Ranch, Summerland, Santa Barbara, Isla Vista, Mission Canyon, Carpinteria, Goleta, Ojai, Los Olivos, and Solvang.
---
For more about MARGARITA BRAVO, click here: https://www.margaritabravo.com/
To learn more about this project, click here:
https://www.margaritabravo.com/portfolio/interiors-bold-colorful-denver-home/
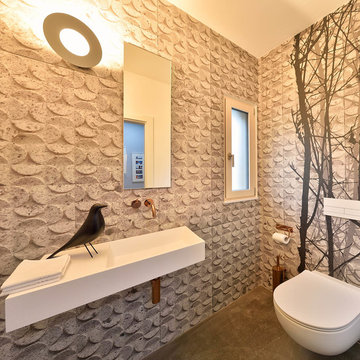
Exemple d'un petit WC et toilettes tendance avec WC séparés, un carrelage beige, un lavabo suspendu et un sol marron.
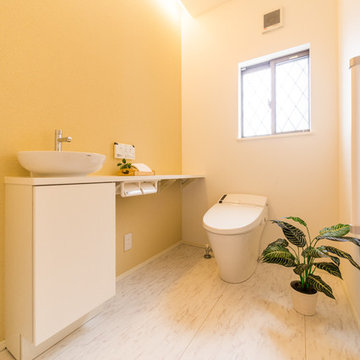
Idée de décoration pour un grand WC et toilettes nordique avec un mur jaune, une vasque et un sol beige.
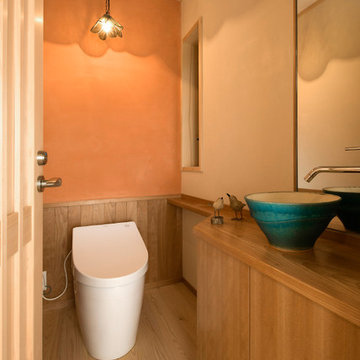
腰壁やカウンターは桜の一枚板を引いて造作しました。
洗面器は鳥栖の陶芸家とデザイン打ち合わせをし、製作しました。
壁は施主支給品の照明器具に合うよう、一面を桃色の漆喰で仕上げました。
写真:輿水進
Inspiration pour un WC et toilettes traditionnel en bois brun avec un placard à porte plane, un mur orange, parquet peint, une vasque et un sol marron.
Inspiration pour un WC et toilettes traditionnel en bois brun avec un placard à porte plane, un mur orange, parquet peint, une vasque et un sol marron.
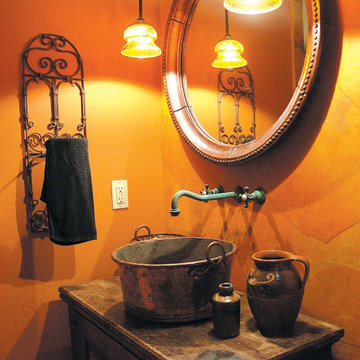
Bayliss Architects, P.C.
Idées déco pour un WC et toilettes montagne avec une vasque, un plan de toilette en bois, un placard en trompe-l'oeil et un plan de toilette marron.
Idées déco pour un WC et toilettes montagne avec une vasque, un plan de toilette en bois, un placard en trompe-l'oeil et un plan de toilette marron.
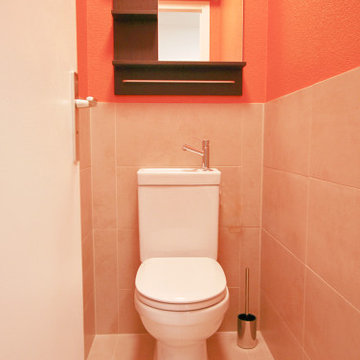
The owner was happy to carry the bright walls into the WC. We intentionally omitted the mosaic in this tiny space to avoid visually overcrowding but instead extended the 30x60 floor tile up the walls to protect water splashes from the sink.
The economical and compact toilet includes small or large flush options and the integrated rear hand basin has its own compact tap.
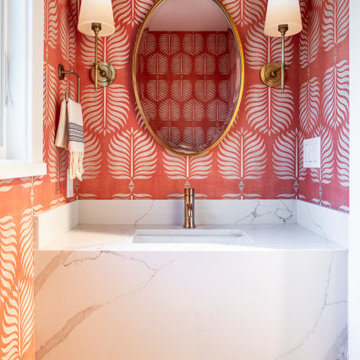
Idées déco pour un petit WC et toilettes classique avec un plan de toilette en marbre, un plan de toilette blanc, un lavabo encastré, meuble-lavabo suspendu, du papier peint, un mur rose, un sol en bois brun et un sol marron.
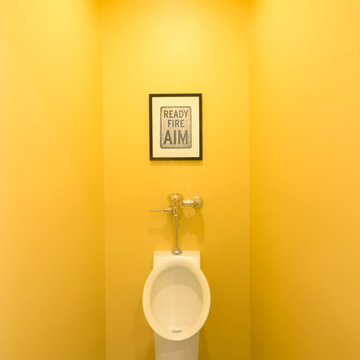
Urinal, finished basement, have sons? a must.
Réalisation d'un petit WC et toilettes tradition avec un urinoir, un carrelage gris, des carreaux de céramique, un mur jaune et un sol en carrelage de céramique.
Réalisation d'un petit WC et toilettes tradition avec un urinoir, un carrelage gris, des carreaux de céramique, un mur jaune et un sol en carrelage de céramique.
Idées déco de WC et toilettes oranges
4
