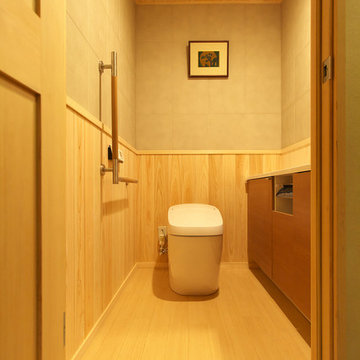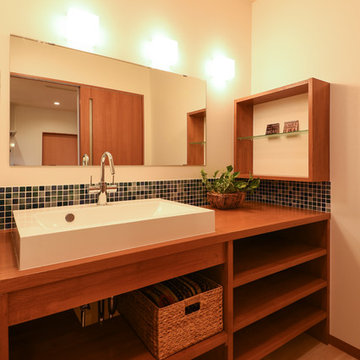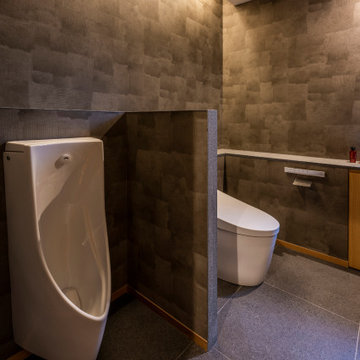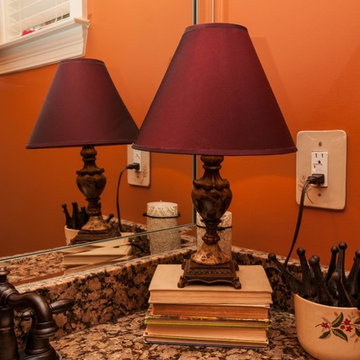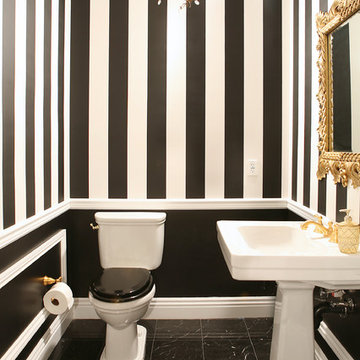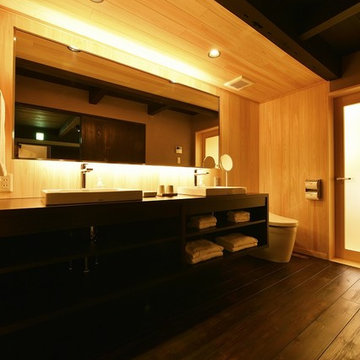Idées déco de WC et toilettes oranges
Trier par :
Budget
Trier par:Populaires du jour
141 - 160 sur 3 627 photos
1 sur 2
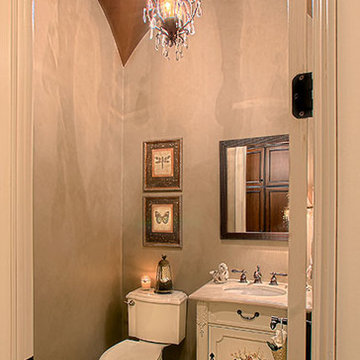
A custom home builder in Chicago's western suburbs, Summit Signature Homes, ushers in a new era of residential construction. With an eye on superb design and value, industry-leading practices and superior customer service, Summit stands alone. Custom-built homes in Clarendon Hills, Hinsdale, Western Springs, and other western suburbs.
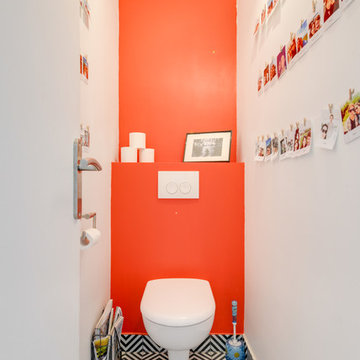
Les WC ont été remplacés par un modèle suspendu. Un carrelage 20X20 noir et blanc effet ciment a été posé. Le mur du fond a été peint en rouge.
Cette image montre un WC suspendu design de taille moyenne avec un mur rouge, un sol en carrelage de céramique et un sol noir.
Cette image montre un WC suspendu design de taille moyenne avec un mur rouge, un sol en carrelage de céramique et un sol noir.
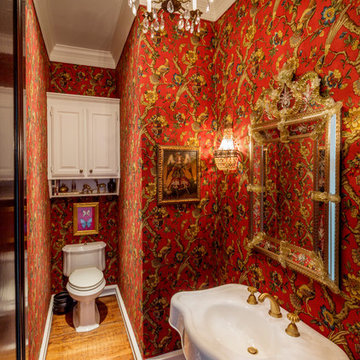
Gary Logan
Aménagement d'un WC et toilettes classique de taille moyenne avec un placard avec porte à panneau surélevé, des portes de placard blanches, WC séparés, un carrelage multicolore, un mur multicolore, un sol en bois brun, un lavabo de ferme et un sol marron.
Aménagement d'un WC et toilettes classique de taille moyenne avec un placard avec porte à panneau surélevé, des portes de placard blanches, WC séparés, un carrelage multicolore, un mur multicolore, un sol en bois brun, un lavabo de ferme et un sol marron.
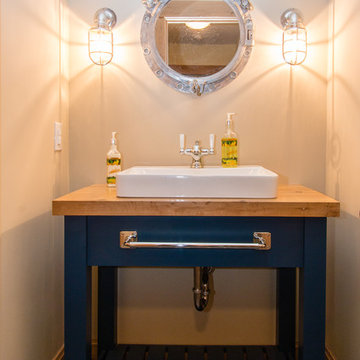
Aménagement d'un petit WC et toilettes campagne avec des portes de placard bleues, un mur blanc, un sol en bois brun, un lavabo posé et un plan de toilette en bois.
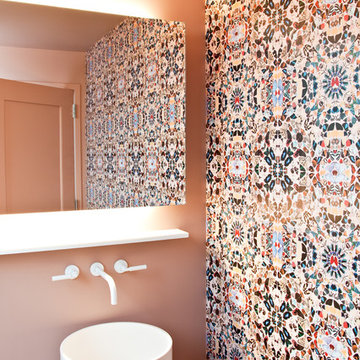
Architecture Design by Katz Architecture
Interior Design by Nathan Thomas Studio
Inspiration pour un WC et toilettes design avec un lavabo de ferme, un carrelage multicolore et mosaïque.
Inspiration pour un WC et toilettes design avec un lavabo de ferme, un carrelage multicolore et mosaïque.
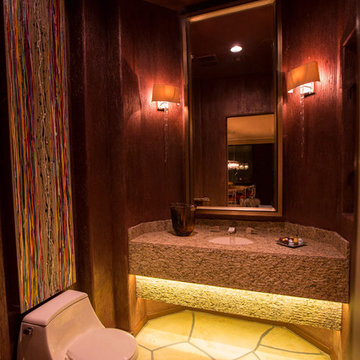
© PURE Design Environments, Inc.
Idées déco pour un WC et toilettes contemporain avec un lavabo encastré et WC à poser.
Idées déco pour un WC et toilettes contemporain avec un lavabo encastré et WC à poser.
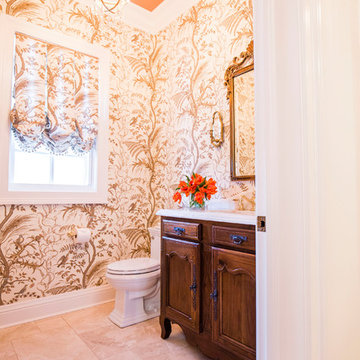
Bird & Thistle wrapped powder room
Erin Alvarez Photography
Cette image montre un WC et toilettes en bois vieilli de taille moyenne avec un placard à porte plane, un carrelage multicolore, un mur multicolore, un lavabo posé, un plan de toilette en marbre et un sol beige.
Cette image montre un WC et toilettes en bois vieilli de taille moyenne avec un placard à porte plane, un carrelage multicolore, un mur multicolore, un lavabo posé, un plan de toilette en marbre et un sol beige.
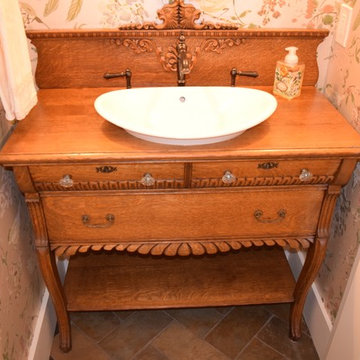
Antique dresser repurposed as powder room vanity.
Exemple d'un petit WC et toilettes chic en bois brun avec un placard en trompe-l'oeil, un mur multicolore, une vasque et un plan de toilette en bois.
Exemple d'un petit WC et toilettes chic en bois brun avec un placard en trompe-l'oeil, un mur multicolore, une vasque et un plan de toilette en bois.

We designed and built this 32" vanity set using one of the original windows and some of the lumber removed during demolition. Circa 1928. The hammered copper sink and industrial shop light compliment the oil rubbed bronze single hole faucet.
For more info, contact Mike at
Adaptive Building Solutions, LLC
www.adaptivebuilding.com
email: mike@adaptivebuilding.com
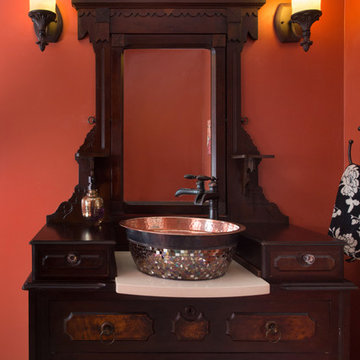
Our homeowners found this wonderful antique Victorian Gothic dresser at a local antique shop. The vanity with its mosaic copper vessel sink, is perfect for making this powder room special for their guests. The workable drawers were adapted to accommodate the sink drain and we replaced old locks on the glove drawers with sparkling crystal knobs. Photo by Matt Kocourek
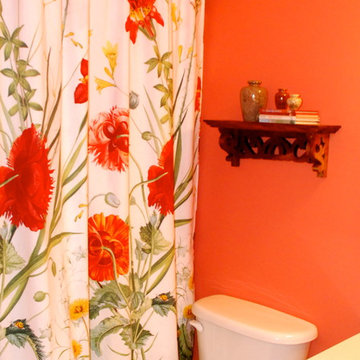
The owner of this town-home wanted a real "home". Her one condition: give me happy! So I did. We used a combination of lime, coral, and neutrals and a mixture of metals, chenille, linen and mahogany wood to create a Hemingway/Key West/tropical look throughout.
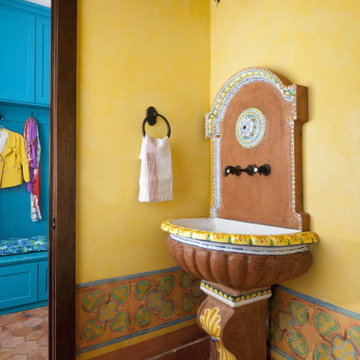
Amazing Color, Natural Elements and Accents, The Vibrant Way of Life!
Interior Design: Ashley Astleford, ASID, TBAE, BPN
Photography: Dan Piassick
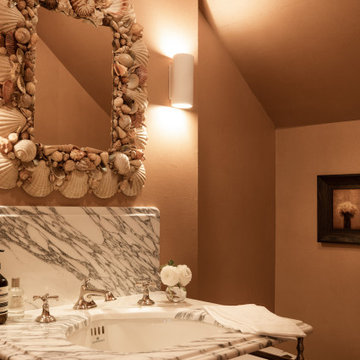
Inspiration pour un petit WC et toilettes victorien avec WC à poser, un mur orange, un plan vasque, un plan de toilette en marbre, un plan de toilette blanc et meuble-lavabo sur pied.
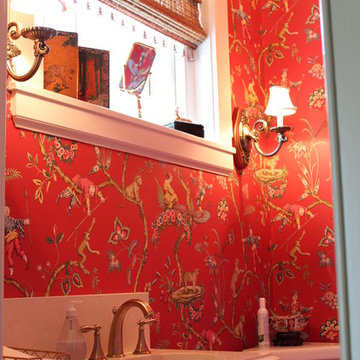
Asian inspired wall paper, corner toilet, Custom window treatments, marble counter top, sconces
JB Interiors. Inc.
Aménagement d'un WC et toilettes asiatique.
Aménagement d'un WC et toilettes asiatique.
Idées déco de WC et toilettes oranges
8
