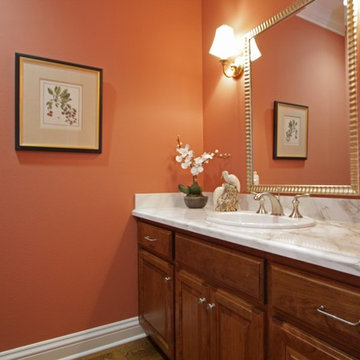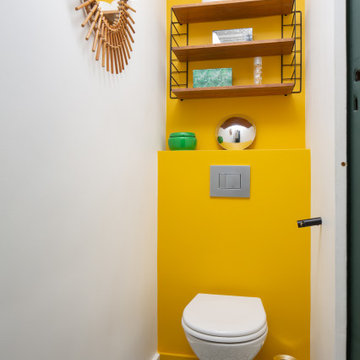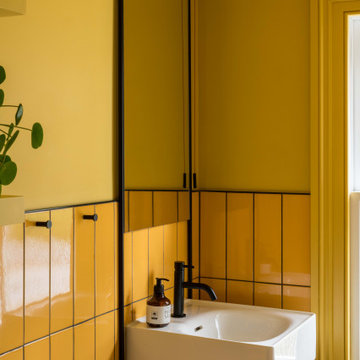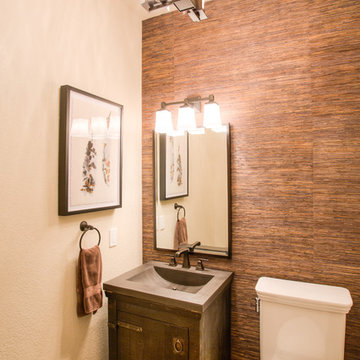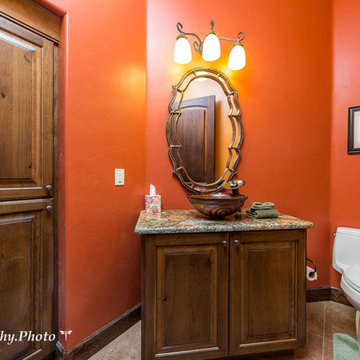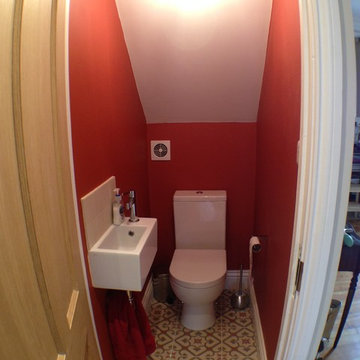Idées déco de WC et toilettes oranges
Trier par :
Budget
Trier par:Populaires du jour
161 - 180 sur 3 627 photos
1 sur 2
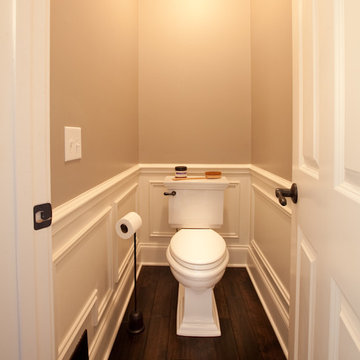
Brooke Littell Photography; www.brookelittell.com
Inspiration pour un WC et toilettes traditionnel.
Inspiration pour un WC et toilettes traditionnel.
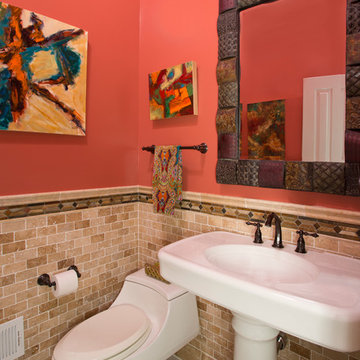
Contemporary artwork drove the design in this beautifully remodeled powder room in the Bethesda-Potomac area of Maryland. Oiled bronze fixtures complement the mirror. Intricate hand-laid tile boosts this bathroom from simple to spectacular.
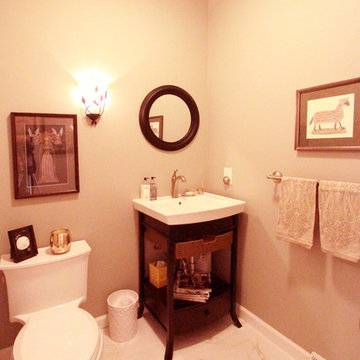
Floor and plumbing fixtures were replaced in powder room off the adjoining hallway. The existing pedestal sink was replaced with the Kohler Archer petite vanity which provided storage space while also keeping the small space open.
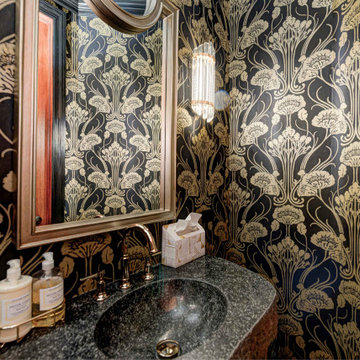
Every detail of this European villa-style home exudes a uniquely finished feel. Our design goals were to invoke a sense of travel while simultaneously cultivating a homely and inviting ambience. This project reflects our commitment to crafting spaces seamlessly blending luxury with functionality.
In the powder room, the existing vanity, featuring a thick rock-faced stone top and viny metal base, served as the centerpiece. The prior Italian vineyard mural, loved by the clients, underwent a transformation into the realm of French Art Deco. The space was infused with a touch of sophistication by incorporating polished black, glistening glass, and shiny gold elements, complemented by exquisite Art Deco wallpaper, all while preserving the unique character of the client's vanity.
---
Project completed by Wendy Langston's Everything Home interior design firm, which serves Carmel, Zionsville, Fishers, Westfield, Noblesville, and Indianapolis.
For more about Everything Home, see here: https://everythinghomedesigns.com/
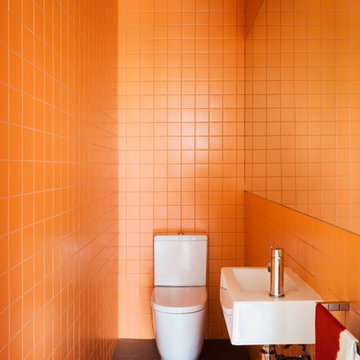
Chris Warnes & Bauer Media
Aménagement d'un petit WC et toilettes contemporain avec un lavabo suspendu, un carrelage orange, des carreaux de céramique, un mur orange, un sol en carrelage de porcelaine et WC séparés.
Aménagement d'un petit WC et toilettes contemporain avec un lavabo suspendu, un carrelage orange, des carreaux de céramique, un mur orange, un sol en carrelage de porcelaine et WC séparés.

Powder room with preppy green high gloss paint, pedestal sink and brass fixtures. Flooring is marble basketweave tile.
Aménagement d'un petit WC et toilettes classique avec un sol en marbre, un sol noir, des portes de placard blanches, un mur vert, un lavabo de ferme, meuble-lavabo sur pied et un plafond voûté.
Aménagement d'un petit WC et toilettes classique avec un sol en marbre, un sol noir, des portes de placard blanches, un mur vert, un lavabo de ferme, meuble-lavabo sur pied et un plafond voûté.
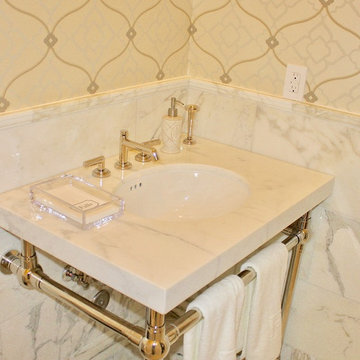
Aménagement d'un petit WC et toilettes classique avec un carrelage gris, un carrelage blanc, du carrelage en marbre, un mur gris, un sol en marbre, un plan vasque et un sol blanc.

Réalisation d'un petit WC et toilettes chalet avec un placard sans porte, des portes de placard noires, un mur beige, un sol en ardoise, une vasque, un plan de toilette en bois, un sol marron et un plan de toilette marron.
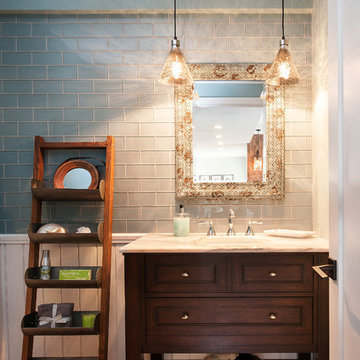
Cette photo montre un WC et toilettes chic en bois foncé de taille moyenne avec un mur bleu, un sol en bois brun, un lavabo encastré, un placard à porte affleurante, un carrelage bleu, un carrelage en pâte de verre, un plan de toilette en marbre et un sol marron.
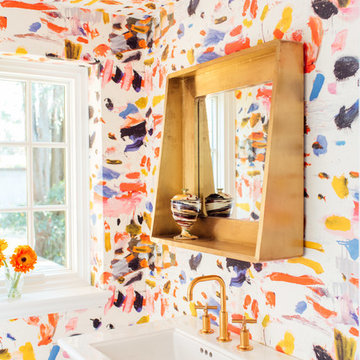
Exemple d'un WC et toilettes éclectique avec un mur multicolore et un lavabo de ferme.
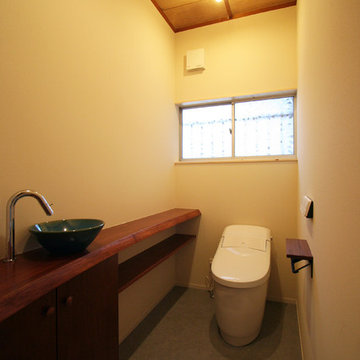
Idées déco pour un WC et toilettes asiatique avec un mur beige, sol en béton ciré, une vasque et un sol gris.
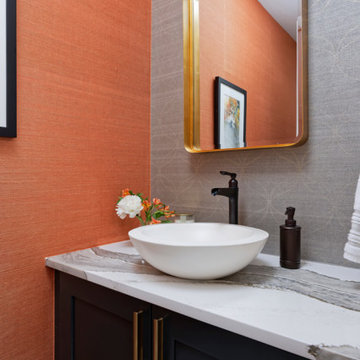
Our Denver studio gave the kitchen, powder bathroom, master bedroom, master bathroom, guest suites, basement, and outdoor areas of this townhome a complete renovation and facelift with a super modern look. The living room features a neutral palette with comfy furniture, while a bright-hued TABATA Ottoman and IKI Chair from our SORELLA Furniture collection adds pops of bright color. The bedroom is a light, elegant space, and the kitchen features white cabinetry with a dark island and countertops. The outdoor area has a playful, fun look with functional furniture and colorful outdoor decor and accessories.
---
Project designed by Denver, Colorado interior designer Margarita Bravo. She serves Denver as well as surrounding areas such as Cherry Hills Village, Englewood, Greenwood Village, and Bow Mar.
---
For more about MARGARITA BRAVO, click here: https://www.margaritabravo.com/
To learn more about this project, click here:
https://www.margaritabravo.com/portfolio/denver-interior-design-eclectic-modern/
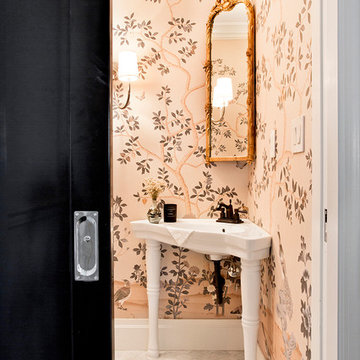
950 sq. ft. gut renovation of a pre-war NYC apartment to add a half-bath and guest bedroom.
Cette image montre un petit WC et toilettes traditionnel avec WC séparés, un carrelage blanc, des carreaux de porcelaine, un mur multicolore, un sol en marbre et un lavabo de ferme.
Cette image montre un petit WC et toilettes traditionnel avec WC séparés, un carrelage blanc, des carreaux de porcelaine, un mur multicolore, un sol en marbre et un lavabo de ferme.

In this restroom, the white and wood combination creates a clean and serene look. Warm-toned wall lights adds to the mood of the space. The wall-mounted faucet makes the sink and counter spacious, and a square framed mirror complement the space.
Built by ULFBUILT. Contact us to learn more.
Idées déco de WC et toilettes oranges
9
