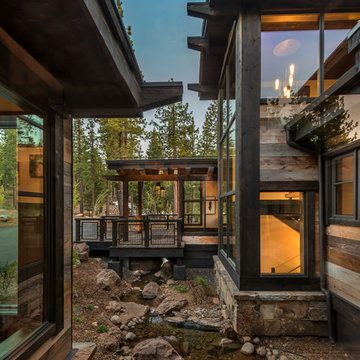Idées déco de maisons montagne
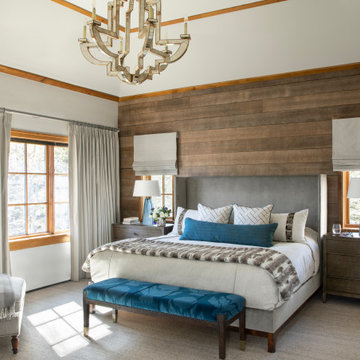
A glamorous bedroom with rustic flair. This master suite was updated with a wood accent wall, mirrored chandelier, and fur / hide accents. We loved using the deep ocean blue to brighten the neutrals. Such a cozy mountain bedroom!

Exemple d'un grand salon montagne ouvert avec un mur blanc, sol en béton ciré, une cheminée ribbon, un manteau de cheminée en métal, un téléviseur fixé au mur et un sol gris.
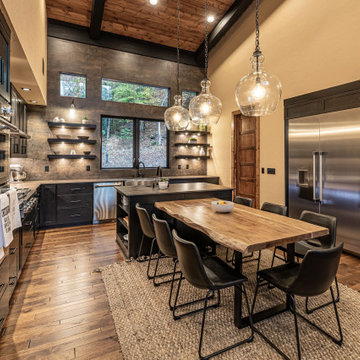
A true cooks Kitchen, this has it all, from the coffee center to the massive side by side ref. frz.
Cette image montre une grande cuisine américaine chalet en U avec un évier de ferme, un placard avec porte à panneau encastré, des portes de placard noires, un plan de travail en bois, une crédence grise, un électroménager en acier inoxydable, un sol en bois brun, îlot, un sol marron et un plan de travail marron.
Cette image montre une grande cuisine américaine chalet en U avec un évier de ferme, un placard avec porte à panneau encastré, des portes de placard noires, un plan de travail en bois, une crédence grise, un électroménager en acier inoxydable, un sol en bois brun, îlot, un sol marron et un plan de travail marron.
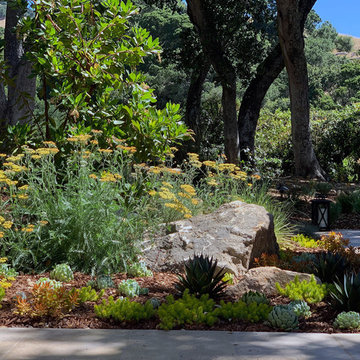
APLD 2021 Silver Award Winning Landscape Design. An expansive back yard landscape with several mature oak trees and a stunning Golden Locust tree has been transformed into a welcoming outdoor retreat. The renovations include a wraparound deck, an expansive travertine natural stone patio, stairways and pathways along with concrete retaining walls and column accents with dramatic planters. The pathways meander throughout the landscape... some with travertine stepping stones and gravel and those below the majestic oaks left natural with fallen leaves. Raised vegetable beds and fruit trees occupy some of the sunniest areas of the landscape. A variety of low-water and low-maintenance plants for both sunny and shady areas include several succulents, grasses, CA natives and other site-appropriate Mediterranean plants, complimented by a variety of boulders. Dramatic white pots provide architectural accents, filled with succulents and citrus trees. Low voltage pathway and garden lights provide nighttime ambiance. Design, Photos, Drawings © Eileen Kelly, Dig Your Garden Landscape Design
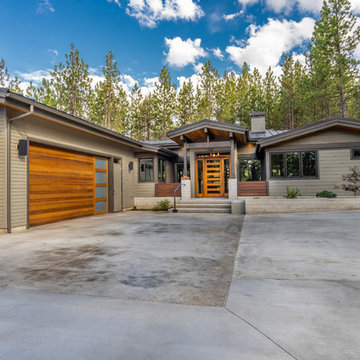
Réalisation d'une façade de maison grise chalet en panneau de béton fibré de taille moyenne et de plain-pied avec un toit à deux pans et un toit en métal.

Brad Scott Photography
Cette image montre une salle à manger chalet fermée et de taille moyenne avec un mur gris, un sol en bois brun, une cheminée double-face, un manteau de cheminée en pierre et un sol marron.
Cette image montre une salle à manger chalet fermée et de taille moyenne avec un mur gris, un sol en bois brun, une cheminée double-face, un manteau de cheminée en pierre et un sol marron.
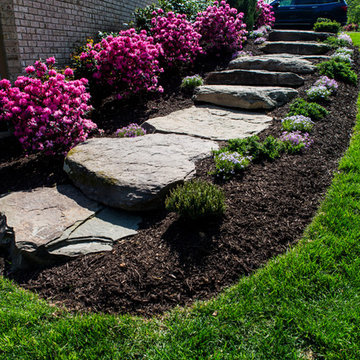
This yard dealt with drainage issues. Two new dry riverbeds were installed, along with extending the gutter and installing a new walkway, stoop, pathway, boulders, stone steps, columns, plantings and mulching.
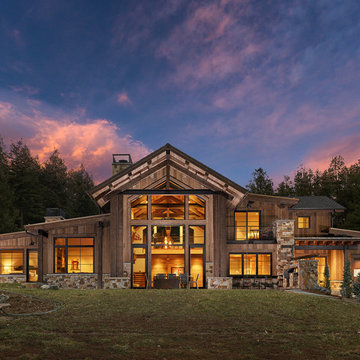
Photos: Eric Lucero
Aménagement d'une grande façade de maison montagne en bois à un étage.
Aménagement d'une grande façade de maison montagne en bois à un étage.

The welcoming entry with the stone surrounding the large arched wood entry door, the repetitive arched trusses and warm plaster walls beckons you into the home. The antique carpets on the floor add warmth and the help to define the space.
Interior Design: Lynne Barton Bier
Architect: David Hueter
Paige Hayes - photography
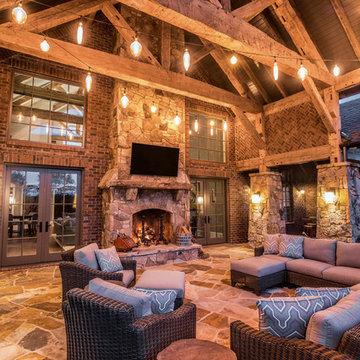
Cette image montre une grande terrasse arrière chalet avec une cheminée, du carrelage et une extension de toiture.
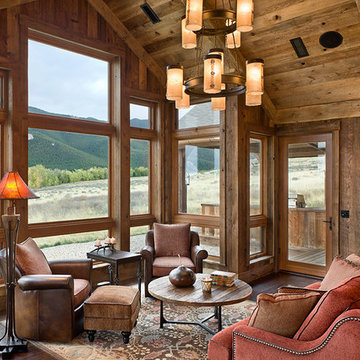
Seating area at living room.
Roger Wade photo.
Idées déco pour un grand salon montagne ouvert avec parquet foncé.
Idées déco pour un grand salon montagne ouvert avec parquet foncé.

Photography - LongViews Studios
Réalisation d'une très grande salle de séjour chalet ouverte avec un mur marron, un sol en bois brun et un sol marron.
Réalisation d'une très grande salle de séjour chalet ouverte avec un mur marron, un sol en bois brun et un sol marron.
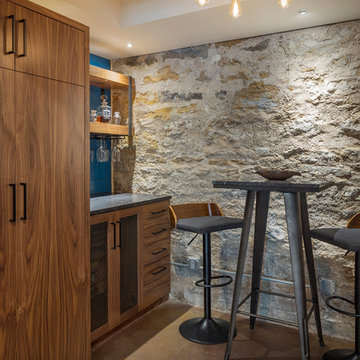
Bob Greenspan Photography
Inspiration pour un bar de salon chalet de taille moyenne avec sol en béton ciré et un sol marron.
Inspiration pour un bar de salon chalet de taille moyenne avec sol en béton ciré et un sol marron.

Joshua Caldwell
Idées déco pour une très grande buanderie montagne en L et bois brun dédiée avec un évier de ferme, des machines côte à côte, un sol gris, un plan de travail marron, un placard à porte shaker et un mur beige.
Idées déco pour une très grande buanderie montagne en L et bois brun dédiée avec un évier de ferme, des machines côte à côte, un sol gris, un plan de travail marron, un placard à porte shaker et un mur beige.
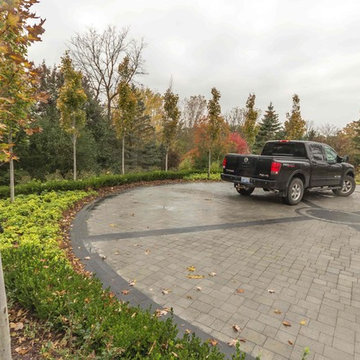
Idée de décoration pour une très grande allée carrossable avant chalet l'automne avec un mur de soutènement, une exposition partiellement ombragée et des pavés en brique.

Roger Wade Studio
Cette photo montre une grande façade de maison marron montagne en bois à un étage.
Cette photo montre une grande façade de maison marron montagne en bois à un étage.
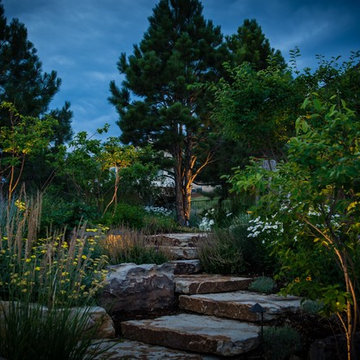
Idée de décoration pour un très grand jardin arrière chalet avec une exposition ensoleillée, des pavés en pierre naturelle et une clôture en métal.

Lynn Donaldson
Cette photo montre une grande cuisine américaine montagne en L avec une crédence en carrelage de pierre, un électroménager en acier inoxydable, un sol en bois brun, îlot, un évier de ferme, un placard avec porte à panneau encastré, des portes de placard grises, un plan de travail en granite, une crédence grise et un sol marron.
Cette photo montre une grande cuisine américaine montagne en L avec une crédence en carrelage de pierre, un électroménager en acier inoxydable, un sol en bois brun, îlot, un évier de ferme, un placard avec porte à panneau encastré, des portes de placard grises, un plan de travail en granite, une crédence grise et un sol marron.
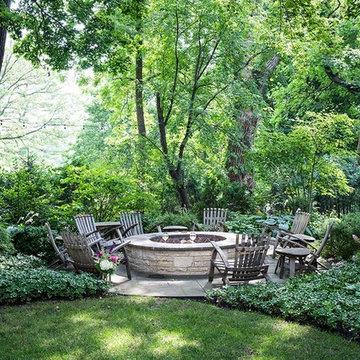
Large raised firepit is made of Lannon stone with bluestone capping. Circular patio base is bluestone. Shade loving perennials include pachysandra ground cover, hostas, astilbe, and a specimen maple tree. Photo by Russell and Terra Jenkins
Idées déco de maisons montagne
2



















