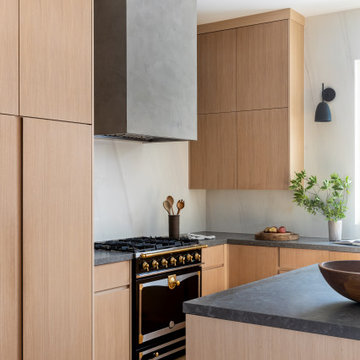Images et idées déco de cuisines modernes
Trier par :
Budget
Trier par:Populaires du jour
621 - 640 sur 498 354 photos
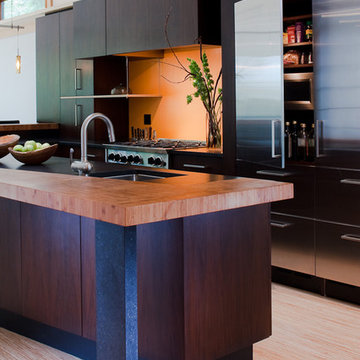
photo credit: Jim Tetro
design team: kitchen designed in partnership with Jennifer Gilmer Kitchen & Bath
Cette image montre une cuisine minimaliste en bois foncé avec un placard à porte plane et un électroménager en acier inoxydable.
Cette image montre une cuisine minimaliste en bois foncé avec un placard à porte plane et un électroménager en acier inoxydable.
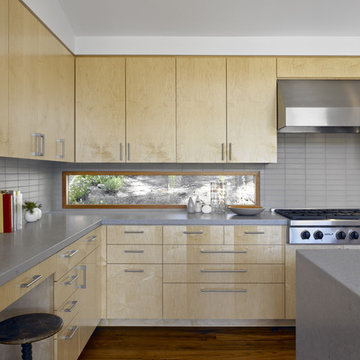
mill valley, bruce damonte® photography
Inspiration pour une grande cuisine minimaliste en bois clair avec un électroménager en acier inoxydable, un placard à porte plane, une crédence grise, un plan de travail en quartz modifié, un sol en bois brun, îlot et un plan de travail gris.
Inspiration pour une grande cuisine minimaliste en bois clair avec un électroménager en acier inoxydable, un placard à porte plane, une crédence grise, un plan de travail en quartz modifié, un sol en bois brun, îlot et un plan de travail gris.
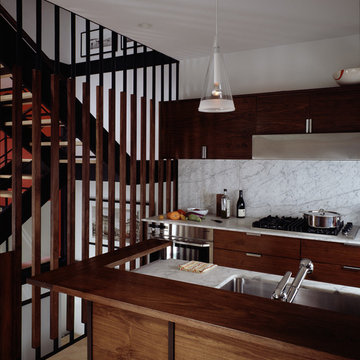
Photos by Hulya Kolabas & Catherine Tighe;
This project entailed the complete renovation of a two-family row house in Carroll Gardens. The renovation required re-connecting the ground floor to the upper floors and developing a new landscape design for the garden in the rear.
As natives of Brooklyn who loathed the darkness of traditional row houses, we were driven to infuse this space with abundant natural light and air by maintaining an open staircase. Only the front wall of the original building was retained because the existing structure would not have been able to support the additional floor that was planned.
In addition to the third floor, we added 10 feet to the back of the building and renovated the garden floor to include a rental unit that would offset a costly New York mortgage. Abundant doors and windows in the rear of the structure permit light to illuminate the home and afford views into the garden, which is located on the south side of the site and benefits from copious quantities of sunlight.
Trouvez le bon professionnel près de chez vous

A view of the open kitchen with a window as a back splash.
Idée de décoration pour une cuisine ouverte minimaliste en bois brun de taille moyenne avec un électroménager en acier inoxydable, un placard à porte plane, un plan de travail en inox, un évier intégré et parquet clair.
Idée de décoration pour une cuisine ouverte minimaliste en bois brun de taille moyenne avec un électroménager en acier inoxydable, un placard à porte plane, un plan de travail en inox, un évier intégré et parquet clair.
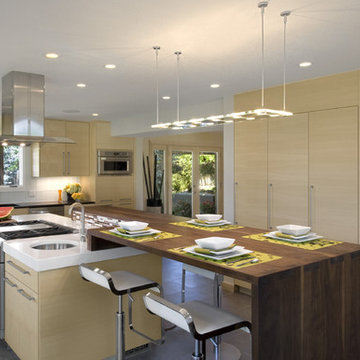
Award winning warm modern contemporary open kitchen design by Mosaic Architects. Photos by Raul J Garcia
Cette photo montre une cuisine moderne avec un électroménager en acier inoxydable et un plan de travail en bois.
Cette photo montre une cuisine moderne avec un électroménager en acier inoxydable et un plan de travail en bois.
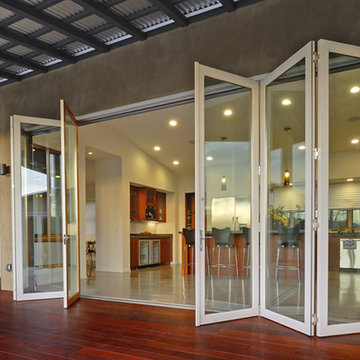
LaCantina Doors Aluminum Wood bi-folding door system
Idées déco pour une cuisine moderne.
Idées déco pour une cuisine moderne.
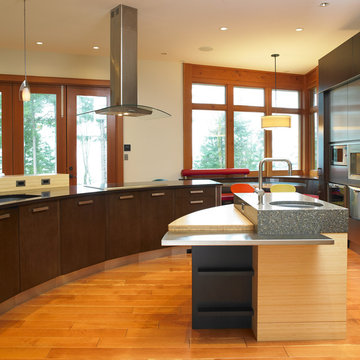
Jo Ann Richards, Works Photography
A refined take on West Coast Design - sculptural, dynamic, with a mix of materials including bamboo and faux leather (rubber)

The Eagle Harbor Cabin is located on a wooded waterfront property on Lake Superior, at the northerly edge of Michigan’s Upper Peninsula, about 300 miles northeast of Minneapolis.
The wooded 3-acre site features the rocky shoreline of Lake Superior, a lake that sometimes behaves like the ocean. The 2,000 SF cabin cantilevers out toward the water, with a 40-ft. long glass wall facing the spectacular beauty of the lake. The cabin is composed of two simple volumes: a large open living/dining/kitchen space with an open timber ceiling structure and a 2-story “bedroom tower,” with the kids’ bedroom on the ground floor and the parents’ bedroom stacked above.
The interior spaces are wood paneled, with exposed framing in the ceiling. The cabinets use PLYBOO, a FSC-certified bamboo product, with mahogany end panels. The use of mahogany is repeated in the custom mahogany/steel curvilinear dining table and in the custom mahogany coffee table. The cabin has a simple, elemental quality that is enhanced by custom touches such as the curvilinear maple entry screen and the custom furniture pieces. The cabin utilizes native Michigan hardwoods such as maple and birch. The exterior of the cabin is clad in corrugated metal siding, offset by the tall fireplace mass of Montana ledgestone at the east end.
The house has a number of sustainable or “green” building features, including 2x8 construction (40% greater insulation value); generous glass areas to provide natural lighting and ventilation; large overhangs for sun and snow protection; and metal siding for maximum durability. Sustainable interior finish materials include bamboo/plywood cabinets, linoleum floors, locally-grown maple flooring and birch paneling, and low-VOC paints.
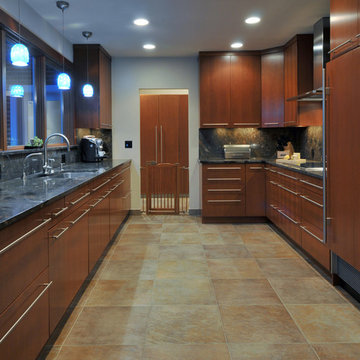
modern kitchen, transitional
Inspiration pour une cuisine encastrable minimaliste en bois brun avec un placard à porte plane.
Inspiration pour une cuisine encastrable minimaliste en bois brun avec un placard à porte plane.

Leicht Küchen: http://www.leicht.com /en/references/inland/project-karlsruhe/
baurmann.dürr architekten: http://www.bdarchitekten.eu/
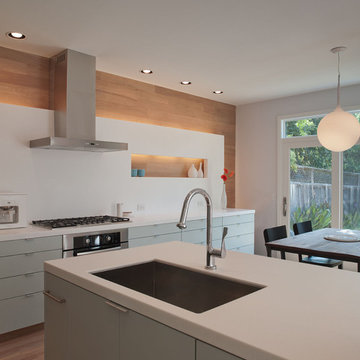
A kitchen and living room remodel in South Austin
© Paul Bardagjy Photography
Cette photo montre une cuisine américaine moderne avec un évier 1 bac, un placard à porte plane, un plan de travail en quartz modifié, une crédence blanche, une crédence en dalle de pierre et des portes de placards vertess.
Cette photo montre une cuisine américaine moderne avec un évier 1 bac, un placard à porte plane, un plan de travail en quartz modifié, une crédence blanche, une crédence en dalle de pierre et des portes de placards vertess.
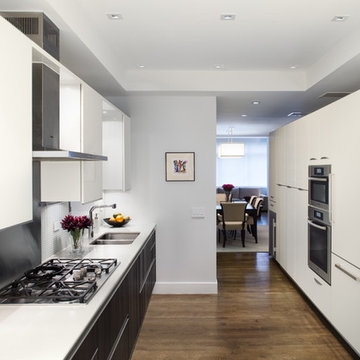
© Robert Granoff
www.robertgranoff.com
http://prestigecustom.com/
Aménagement d'une cuisine bicolore moderne avec un évier 2 bacs, un placard à porte plane et une crédence blanche.
Aménagement d'une cuisine bicolore moderne avec un évier 2 bacs, un placard à porte plane et une crédence blanche.
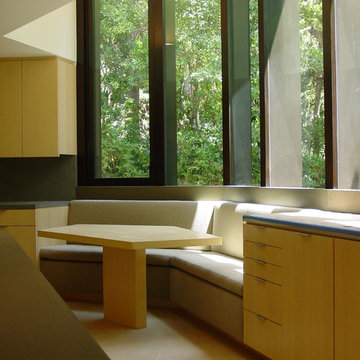
Inspiration pour une cuisine minimaliste avec un placard à porte plane et des portes de placard jaunes.
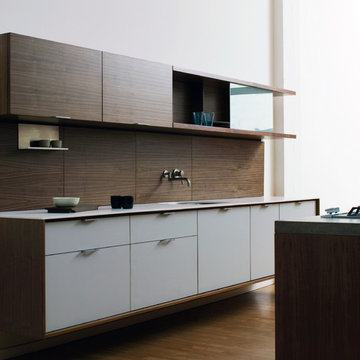
Inspiration pour une cuisine parallèle et bicolore minimaliste avec un plan de travail en surface solide, un évier encastré, un placard à porte plane, des portes de placard blanches et une crédence marron.
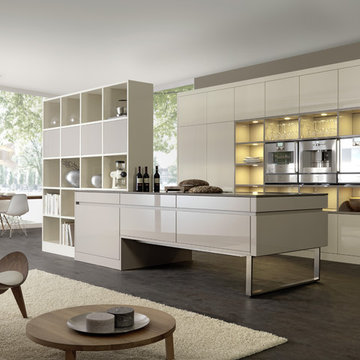
Idée de décoration pour une cuisine ouverte parallèle minimaliste avec un électroménager en acier inoxydable, un placard sans porte et des portes de placard blanches.

- Accent colors /cabinet finishes: Sherwin Williams Laurel woods kitchen cabinets, Deep River, Benjamin Moore for the primary bath built in and trim.
Cette photo montre une grande cuisine américaine moderne en U avec un placard à porte shaker, des portes de placards vertess, un électroménager en acier inoxydable, un sol en bois brun, îlot, une crédence blanche et un plan de travail blanc.
Cette photo montre une grande cuisine américaine moderne en U avec un placard à porte shaker, des portes de placards vertess, un électroménager en acier inoxydable, un sol en bois brun, îlot, une crédence blanche et un plan de travail blanc.

Photo Credit: Pawel Dmytrow
Cette image montre une cuisine ouverte minimaliste de taille moyenne avec un évier encastré, un placard à porte plane, un électroménager en acier inoxydable, sol en béton ciré et îlot.
Cette image montre une cuisine ouverte minimaliste de taille moyenne avec un évier encastré, un placard à porte plane, un électroménager en acier inoxydable, sol en béton ciré et îlot.

Landing space, baskets and pull out half drawers add function and ease to this pantry.
Inspiration pour une arrière-cuisine minimaliste de taille moyenne avec un placard sans porte, des portes de placard blanches et parquet foncé.
Inspiration pour une arrière-cuisine minimaliste de taille moyenne avec un placard sans porte, des portes de placard blanches et parquet foncé.
Images et idées déco de cuisines modernes

This modern kitchen has statement lighting above the island with a dropped wood soffit with wood slats. The island has waterfall ends and most of the appliances are stainless steel. The refrigerator and freezer are paneled with a flush application. The counters, backsplash and hood are all quartzite.
32
