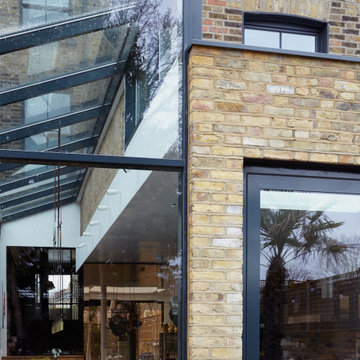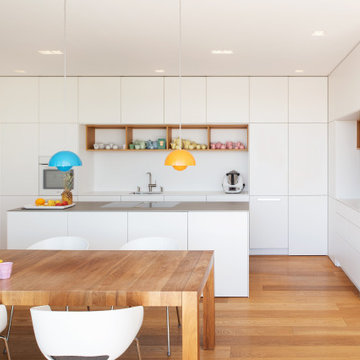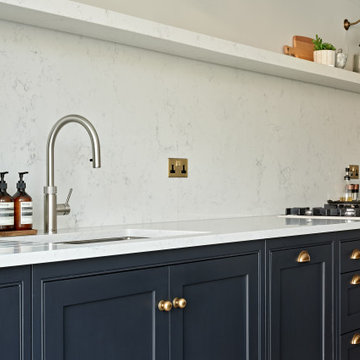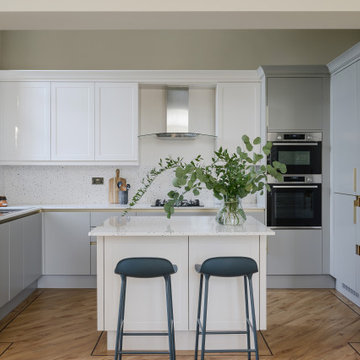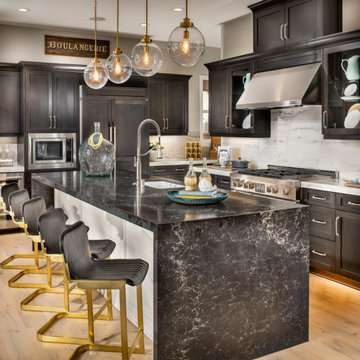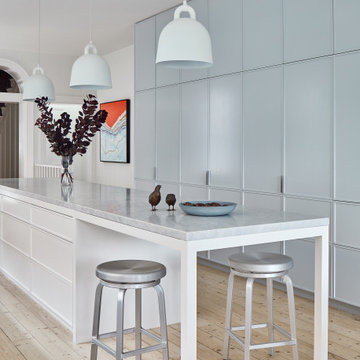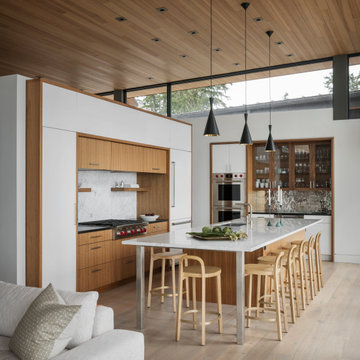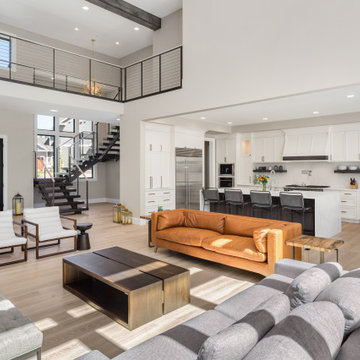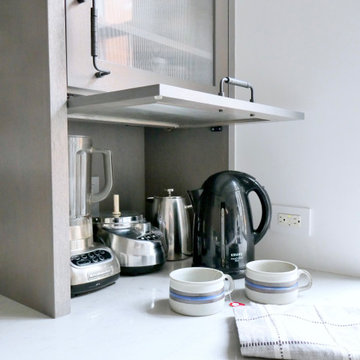Images et idées déco de cuisines modernes
Trier par :
Budget
Trier par:Populaires du jour
141 - 160 sur 497 977 photos
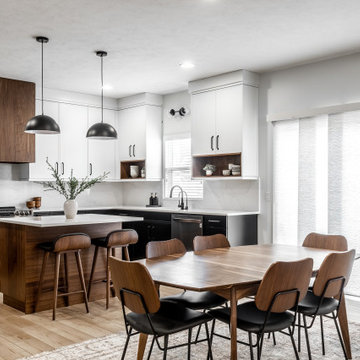
Cabinetry: Sorrento
Perimeter Door: MDF875
Perimeter Species and Finish: Ebony & White
Island Door: V175
Island/Hood Species and Finish: Hazelnut
Countertops: Ethereal Haze – Private Studio Collection Quartz

This beautiful white and black kitchen is accented with an alder island, subway herringbone tile, Alder floating shelves, Nero Mist honed black granite on the perimeter and Calacatta Alto quartz on the kitchen island. The U-shaped island creates an open, inviting space perfect for hosting and casual dining. The professional appliances create an upscale space with the pot filler, gas range, kitchen vent fan, and hidden appliance garage.
Trouvez le bon professionnel près de chez vous
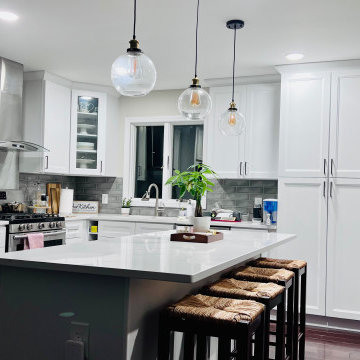
Inspiration pour une cuisine américaine grise et blanche minimaliste en L de taille moyenne avec un évier posé, un placard à porte plane, des portes de placard blanches, un plan de travail en granite, une crédence grise, une crédence en céramique, un électroménager en acier inoxydable, parquet clair, îlot, un sol marron et un plan de travail blanc.
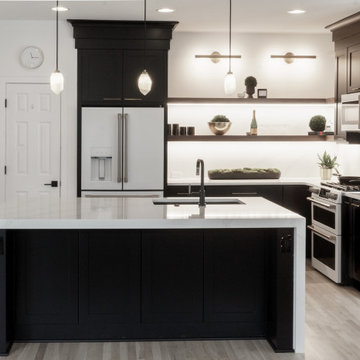
black tricorn color kitchen with silestone calacatta gold countertops
Réalisation d'une cuisine ouverte minimaliste en L de taille moyenne avec un évier encastré, un placard à porte shaker, des portes de placard noires, un plan de travail en quartz modifié, une crédence blanche, une crédence en quartz modifié, un électroménager blanc, parquet clair, îlot, un sol marron et un plan de travail blanc.
Réalisation d'une cuisine ouverte minimaliste en L de taille moyenne avec un évier encastré, un placard à porte shaker, des portes de placard noires, un plan de travail en quartz modifié, une crédence blanche, une crédence en quartz modifié, un électroménager blanc, parquet clair, îlot, un sol marron et un plan de travail blanc.

Granite countertops, wood floor, flat front cabinets (SW Iron Ore), marble and brass hexagonal tile backsplash. Galley butler's pantry includes a wet bar.

A large open kitchen pantry with storage and countertop space that wraps around on three walls with lots of countertop space for small kitchen appliances. Both sides of the pantry are large roll-out drawers for ease of getting to all of the contents. Above the counters are open adjustable shelving. On the floor is the continuation of the wood looking porcelain tile that flows throughout most of the home. Th e pantry has two entrances, one off of the kitchen and the other close to the garage entrance.

Modern Luxury Black, White, and Wood Kitchen By Darash design in Hartford Road - Austin, Texas home renovation project - featuring Dark and, Warm hues coming from the beautiful wood in this kitchen find balance with sleek no-handle flat panel matte Black kitchen cabinets, White Marble countertop for contrast. Glossy and Highly Reflective glass cabinets perfect storage to display your pretty dish collection in the kitchen. With stainless steel kitchen panel wall stacked oven and a stainless steel 6-burner stovetop. This open concept kitchen design Black, White and Wood color scheme flows from the kitchen island with wooden bar stools to all through out the living room lit up by the perfectly placed windows and sliding doors overlooking the nature in the perimeter of this Modern house, and the center of the great room --the dining area where the beautiful modern contemporary chandelier is placed in a lovely manner.

Black and white modern kitchen with rustic wood flooring. Grey and white printed backsplash with accordion open window.
Réalisation d'une cuisine ouverte minimaliste en L de taille moyenne avec un évier de ferme, un placard à porte shaker, des portes de placard noires, un plan de travail en quartz, une crédence grise, une crédence en carreau de porcelaine, un électroménager en acier inoxydable, parquet clair, îlot, un sol marron, un plan de travail blanc et un plafond voûté.
Réalisation d'une cuisine ouverte minimaliste en L de taille moyenne avec un évier de ferme, un placard à porte shaker, des portes de placard noires, un plan de travail en quartz, une crédence grise, une crédence en carreau de porcelaine, un électroménager en acier inoxydable, parquet clair, îlot, un sol marron, un plan de travail blanc et un plafond voûté.

This new build apartment came with a white kitchen and flooring and it needed a complete fit out to suit the new owners taste. The open plan area was kept bright and airy whilst the two bedrooms embraced an altogether more atmospheric look, with deep jewel tones and black accents to the furniture. The simple galley galley kitchen was enhanced with the addition of a peninsula breakfast bar and we continued the wood as a wraparound across the ceiling and down the other wall. Powder coated metal shelving hangs from the ceiling to frame and define the area whilst adding some much needed storage. A stylish and practical solution that demonstrates the value of a bespoke design. Similarly, the custom made TV unit in the living area defines the space and creates a focal point.

KitchenCRATE Custom Arrowwood Drive | Countertop: Bedrosians Glacier White Quartzite | Backsplash: Bedrosians Cloe Tile in White | Sink: Blanco Diamond Super Single Bowl in Concrete Gray | Faucet: Kohler Simplice Faucet in Matte Black | Cabinet Paint (Perimeter Uppers): Sherwin-Williams Worldly Gray in Eggshell | Cabinet Paint (Lowers): Sherwin-Williams Adaptive Shade in Eggshell | Cabinet Paint (Island): Sherwin-Williams Rosemary in Eggshell | Wall Paint: Sherwin-Williams Pearly White in Eggshell | For more visit: https://kbcrate.com/kitchencrate-custom-arrowwood-drive-in-riverbank-ca-is-complete/

Inspiration pour une cuisine minimaliste en bois clair de taille moyenne avec un évier encastré, un placard à porte plane, une crédence grise, une crédence en dalle de pierre, un électroménager en acier inoxydable, parquet clair, îlot et un plan de travail gris.
Images et idées déco de cuisines modernes
8
