Idées déco de salles de bain avec un bain japonais
Trier par :
Budget
Trier par:Populaires du jour
181 - 200 sur 2 417 photos
1 sur 4
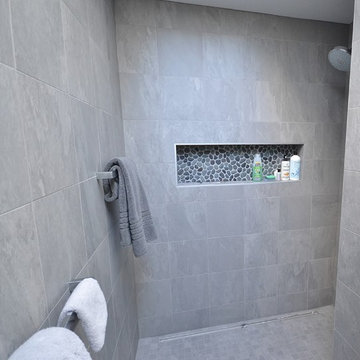
These Broomall, PA clients wanted a sleek modern master bath and it turned out great. We chose a Japanese soaking tub for in front of the bathrooms large window. This tub choice gave the client the freestanding tub they wanted and was a great choice for the size of the space. We custom made an expansive floating vanity and linen closet in Asian night finish to fill the adjacent wall with plenty of storage. All new tile was installed throughout the bathroom floors and walk in shower and toilet room. A sliding frameless glass door was added between the toilet/ shower room and the main bath. The clean quartz countertops, full length mirror and all the other fixtures add to the new modern feel.
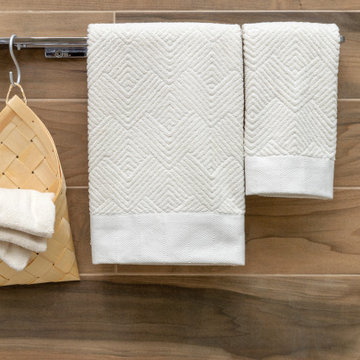
Japanese Inspired Bathroom
The standout features of this bathroom are the well executed design ensuring the deep soaker style bath, combination shower and bench are all laid out in the wet- room aspect behind an enclosed glass area.
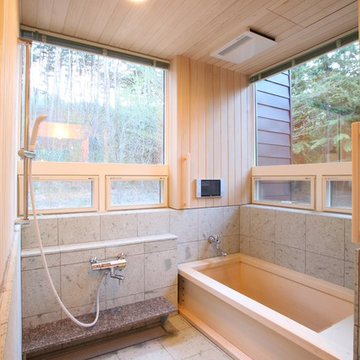
Cette photo montre une salle de bain asiatique en bois avec un bain japonais, un espace douche bain, un mur beige, un sol gris et une fenêtre.
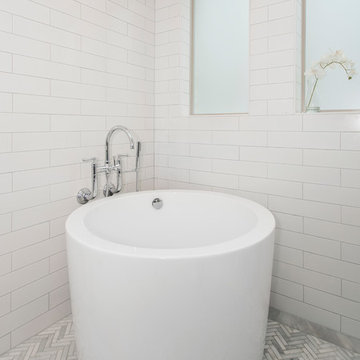
Our clients house was built in 2012, so it was not that outdated, it was just dark. The clients wanted to lighten the kitchen and create something that was their own, using more unique products. The master bath needed to be updated and they wanted the upstairs game room to be more functional for their family.
The original kitchen was very dark and all brown. The cabinets were stained dark brown, the countertops were a dark brown and black granite, with a beige backsplash. We kept the dark cabinets but lightened everything else. A new translucent frosted glass pantry door was installed to soften the feel of the kitchen. The main architecture in the kitchen stayed the same but the clients wanted to change the coffee bar into a wine bar, so we removed the upper cabinet door above a small cabinet and installed two X-style wine storage shelves instead. An undermount farm sink was installed with a 23” tall main faucet for more functionality. We replaced the chandelier over the island with a beautiful Arhaus Poppy large antique brass chandelier. Two new pendants were installed over the sink from West Elm with a much more modern feel than before, not to mention much brighter. The once dark backsplash was now a bright ocean honed marble mosaic 2”x4” a top the QM Calacatta Miel quartz countertops. We installed undercabinet lighting and added over-cabinet LED tape strip lighting to add even more light into the kitchen.
We basically gutted the Master bathroom and started from scratch. We demoed the shower walls, ceiling over tub/shower, demoed the countertops, plumbing fixtures, shutters over the tub and the wall tile and flooring. We reframed the vaulted ceiling over the shower and added an access panel in the water closet for a digital shower valve. A raised platform was added under the tub/shower for a shower slope to existing drain. The shower floor was Carrara Herringbone tile, accented with Bianco Venatino Honed marble and Metro White glossy ceramic 4”x16” tile on the walls. We then added a bench and a Kohler 8” rain showerhead to finish off the shower. The walk-in shower was sectioned off with a frameless clear anti-spot treated glass. The tub was not important to the clients, although they wanted to keep one for resale value. A Japanese soaker tub was installed, which the kids love! To finish off the master bath, the walls were painted with SW Agreeable Gray and the existing cabinets were painted SW Mega Greige for an updated look. Four Pottery Barn Mercer wall sconces were added between the new beautiful Distressed Silver leaf mirrors instead of the three existing over-mirror vanity bars that were originally there. QM Calacatta Miel countertops were installed which definitely brightened up the room!
Originally, the upstairs game room had nothing but a built-in bar in one corner. The clients wanted this to be more of a media room but still wanted to have a kitchenette upstairs. We had to remove the original plumbing and electrical and move it to where the new cabinets were. We installed 16’ of cabinets between the windows on one wall. Plank and Mill reclaimed barn wood plank veneers were used on the accent wall in between the cabinets as a backing for the wall mounted TV above the QM Calacatta Miel countertops. A kitchenette was installed to one end, housing a sink and a beverage fridge, so the clients can still have the best of both worlds. LED tape lighting was added above the cabinets for additional lighting. The clients love their updated rooms and feel that house really works for their family now.
Design/Remodel by Hatfield Builders & Remodelers | Photography by Versatile Imaging
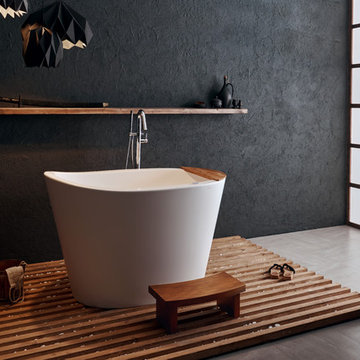
True Ofuro – уникальная разработка итальянских дизайнеров Viva Lusso, глубокая каменная ванна в японском стиле. Дизайн этой маленькой ванны с сидением полностью имитирует сидячую купель для полного погружения, традиционную для ритуала омовения в Японии. Характерная особенность маленькой овальной ванны True Ofuro – максимально эргономичный уклон высокой стенки, комфортно поддерживающей спину, шею и голову, а также удобное сиденье внутри чаши.
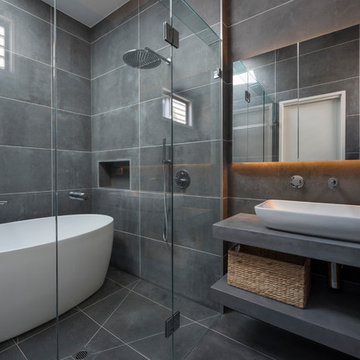
This master ensuite features floor to ceiling tiles in a concrete look porcelain. Mirrored shaving cabinets an open shelves provide ample storage. A freestanding japanese bath behind the frameless shower screen along with multple shower outlets creates a wet room.
Rachel Lewis Photography
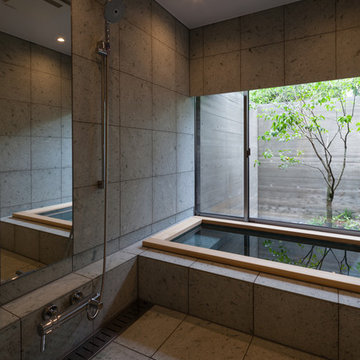
photo by 小川重雄
Inspiration pour une salle de bain asiatique avec un bain japonais, un mur gris, une douche à l'italienne, un carrelage gris, des carreaux de céramique et un sol en carrelage de céramique.
Inspiration pour une salle de bain asiatique avec un bain japonais, un mur gris, une douche à l'italienne, un carrelage gris, des carreaux de céramique et un sol en carrelage de céramique.
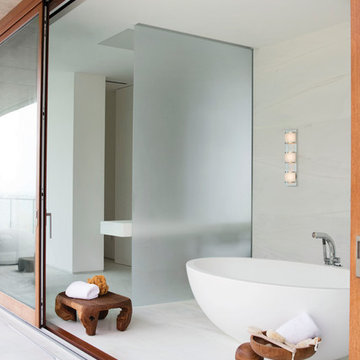
Aménagement d'une grande salle de bain principale asiatique avec un placard sans porte, un bain japonais, un mur blanc, un sol en carrelage de porcelaine et un sol blanc.
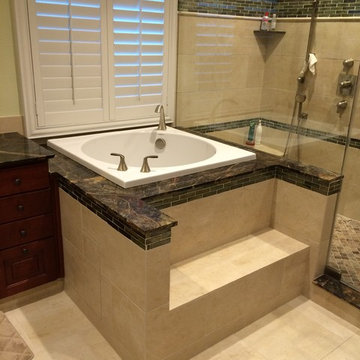
Step up into this Japanese style soaking tub with whirlpool system and inline heater. Large custom shower adjoins the tub.
Exemple d'une grande douche en alcôve principale chic avec un plan de toilette en marbre, un bain japonais, un carrelage beige, des carreaux de porcelaine, un mur vert et un sol en carrelage de porcelaine.
Exemple d'une grande douche en alcôve principale chic avec un plan de toilette en marbre, un bain japonais, un carrelage beige, des carreaux de porcelaine, un mur vert et un sol en carrelage de porcelaine.
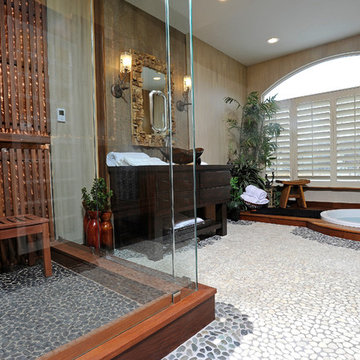
Interior Design- Designing Dreams by Ajay
Cette image montre un sauna asiatique en bois vieilli de taille moyenne avec une vasque, un placard à porte plane, un plan de toilette en bois, WC suspendus, un carrelage multicolore, un carrelage de pierre, un mur multicolore, un sol en galet, un bain japonais et une douche d'angle.
Cette image montre un sauna asiatique en bois vieilli de taille moyenne avec une vasque, un placard à porte plane, un plan de toilette en bois, WC suspendus, un carrelage multicolore, un carrelage de pierre, un mur multicolore, un sol en galet, un bain japonais et une douche d'angle.
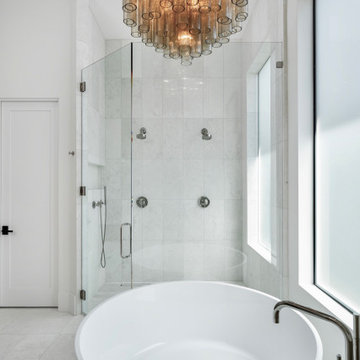
Idées déco pour une salle de bain principale moderne avec un bain japonais, une douche à l'italienne, du carrelage en marbre et une cabine de douche à porte battante.

Hinoki soaking tub with Waterworks "Arroyo" tile in Shoal color were used at all wet wall locations. Photo by Clark Dugger
Inspiration pour une grande salle de bain principale traditionnelle en bois clair avec un placard à porte shaker, un bain japonais, des carreaux de céramique, un mur blanc, un plan de toilette en stéatite, un carrelage beige et parquet clair.
Inspiration pour une grande salle de bain principale traditionnelle en bois clair avec un placard à porte shaker, un bain japonais, des carreaux de céramique, un mur blanc, un plan de toilette en stéatite, un carrelage beige et parquet clair.

Idée de décoration pour une très grande salle de bain principale asiatique avec un bain japonais, une douche ouverte, un carrelage gris, des carreaux de béton, un mur blanc, sol en béton ciré, un placard à porte plane, des portes de placard noires, WC à poser, une grande vasque, un plan de toilette en bois, un sol gris et aucune cabine.
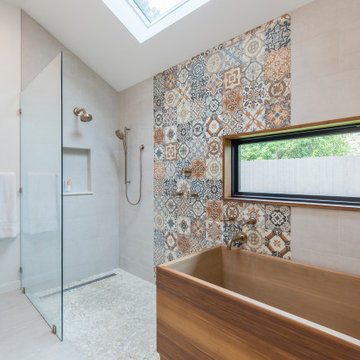
New Master Bathroom with skylight and Japanese soaking tub.
Réalisation d'une salle de bain principale design de taille moyenne avec un bain japonais, un combiné douche/baignoire, des carreaux de céramique, un mur multicolore, un sol en carrelage de porcelaine, un sol blanc, aucune cabine et un plafond voûté.
Réalisation d'une salle de bain principale design de taille moyenne avec un bain japonais, un combiné douche/baignoire, des carreaux de céramique, un mur multicolore, un sol en carrelage de porcelaine, un sol blanc, aucune cabine et un plafond voûté.
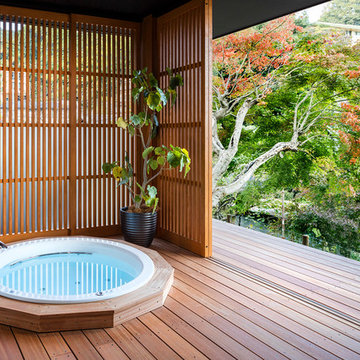
Réalisation d'une salle de bain asiatique avec un bain japonais, parquet foncé et un sol marron.
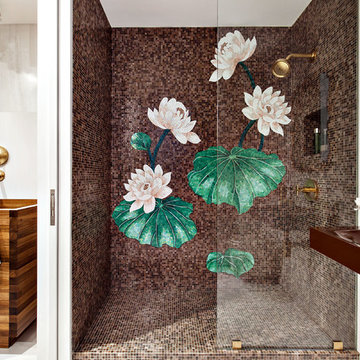
Réalisation d'une salle de bain principale design de taille moyenne avec un placard à porte plane, un bain japonais, une douche ouverte, WC suspendus, un carrelage multicolore, un carrelage en pâte de verre, un mur beige, un sol en carrelage de porcelaine, un lavabo suspendu et un plan de toilette en bois.
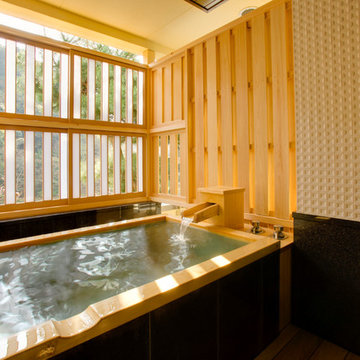
1988年に創業し、ホテル・旅館・介護施設・個人住宅・マンション向けにオーダー浴槽をはじめ、デザイン浴槽、ユニットバス、シャワーユニット等、独自の開発に基づくオリジナルな設計思想をもとに、お風呂まわりをトータルにサポートする浴槽メーカーです。
Réalisation d'une salle de bain asiatique avec un bain japonais.
Réalisation d'une salle de bain asiatique avec un bain japonais.
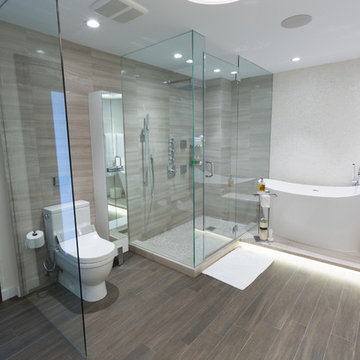
Aménagement d'une grande salle de bain principale contemporaine avec un bain japonais, une douche d'angle, WC à poser, un carrelage blanc, mosaïque, un mur blanc, un sol en carrelage de porcelaine, un sol gris et une cabine de douche à porte battante.
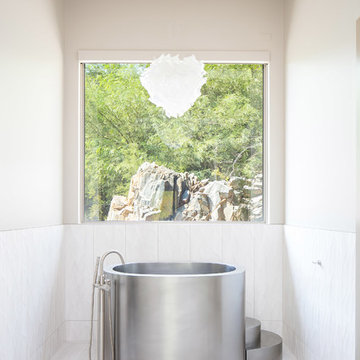
Ryan Garvin
Aménagement d'une salle de bain contemporaine avec un bain japonais, un carrelage blanc, un mur gris et un sol blanc.
Aménagement d'une salle de bain contemporaine avec un bain japonais, un carrelage blanc, un mur gris et un sol blanc.
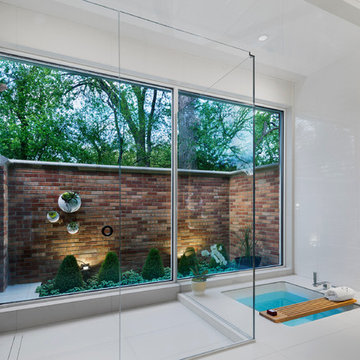
On the exterior, the desire was to weave the home into the fabric of the community, all while paying special attention to meld the footprint of the house into a workable clean, open, and spacious interior free of clutter and saturated in natural light to meet the owner’s simple but yet tasteful lifestyle. The utilization of natural light all while bringing nature’s canvas into the spaces provides a sense of harmony.
Light, shadow and texture bathe each space creating atmosphere, always changing, and blurring the boundaries between the indoor and outdoor space. Color abounds as nature paints the walls. Though they are all white hues of the spectrum, the natural light saturates and glows, all while being reflected off of the beautiful forms and surfaces. Total emersion of the senses engulf the user, greeting them with an ever changing environment.
Style gives way to natural beauty and the home is neither of the past or future, rather it lives in the moment. Stable, grounded and unpretentious the home is understated yet powerful. The environment encourages exploration and an awakening of inner being dispelling convention and accepted norms.
The home encourages mediation embracing principals associated with silent illumination.
If there was one factor above all that guided the design it would be found in a word, truth.
Experience the delight of the creator and enjoy these photos.
Idées déco de salles de bain avec un bain japonais
10