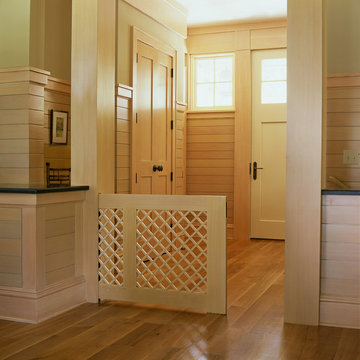Idées déco d'entrées craftsman
Trier par :
Budget
Trier par:Populaires du jour
1 - 20 sur 15 516 photos
1 sur 2

Aménagement d'une petite entrée craftsman avec un vestiaire, un mur gris, un sol en carrelage de céramique, une porte simple, une porte blanche et un sol gris.

The large angled garage, double entry door, bay window and arches are the welcoming visuals to this exposed ranch. Exterior thin veneer stone, the James Hardie Timberbark siding and the Weather Wood shingles accented by the medium bronze metal roof and white trim windows are an eye appealing color combination. Impressive double transom entry door with overhead timbers and side by side double pillars.
(Ryan Hainey)
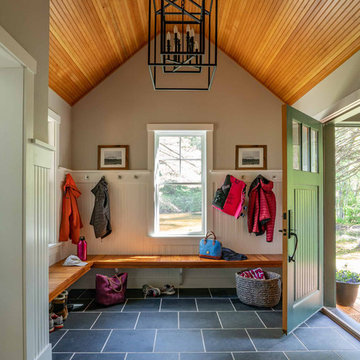
Situated on the edge of New Hampshire’s beautiful Lake Sunapee, this Craftsman-style shingle lake house peeks out from the towering pine trees that surround it. When the clients approached Cummings Architects, the lot consisted of 3 run-down buildings. The challenge was to create something that enhanced the property without overshadowing the landscape, while adhering to the strict zoning regulations that come with waterfront construction. The result is a design that encompassed all of the clients’ dreams and blends seamlessly into the gorgeous, forested lake-shore, as if the property was meant to have this house all along.
The ground floor of the main house is a spacious open concept that flows out to the stone patio area with fire pit. Wood flooring and natural fir bead-board ceilings pay homage to the trees and rugged landscape that surround the home. The gorgeous views are also captured in the upstairs living areas and third floor tower deck. The carriage house structure holds a cozy guest space with additional lake views, so that extended family and friends can all enjoy this vacation retreat together. Photo by Eric Roth
Trouvez le bon professionnel près de chez vous
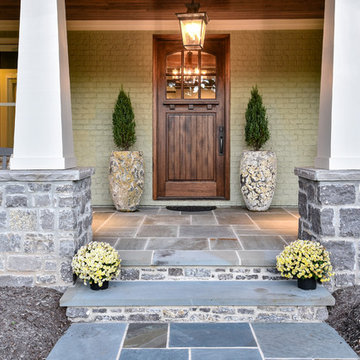
Aménagement d'une porte d'entrée craftsman avec un mur vert, une porte simple, une porte en bois brun et un sol gris.
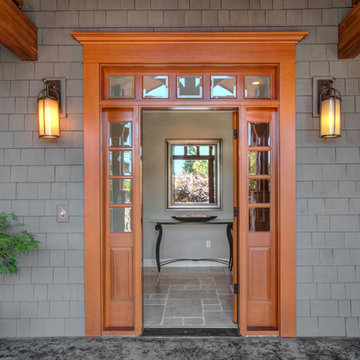
Cette photo montre une porte d'entrée craftsman de taille moyenne avec un mur gris, un sol en calcaire, une porte simple, une porte en bois foncé et un sol gris.
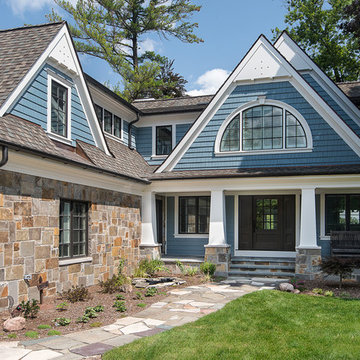
Originally built in the early twentieth century, this Orchard Lake cottage was purchased almost 10 years ago by a wonderful couple—empty nesters with an appreciation for stunning views, modern amenities and quality craftsmanship. They hired MainStreet Design Build to design and remodel their home to fit their needs exactly.
Upon initial inspection, it was apparent that the original home had been modified over the years, sustaining multiple room additions. Consequently, this mid-size cottage home had little character or cohesiveness. Even more concerning, after conducting a thorough inspection, it became apparent that the structure was inadequate to sustain major modifications. As a result, a plan was formulated to take the existing structure down to its original floor deck.
The clients’ needs that fueled the design plan included:
-Preserving and capitalizing on the lake view
-A large, welcoming entry from the street
-A warm, inviting space for entertaining guests and family
-A large, open kitchen with room for multiple cooks
-Built-ins for the homeowner’s book collection
-An in-law suite for the couple’s aging parents
The space was redesigned with the clients needs in mind. Building a completely new structure gave us the opportunity to create a large, welcoming main entrance. The dining and kitchen areas are now open and spacious for large family gatherings. A custom Grabill kitchen was designed with professional grade Wolf and Thermador appliances for an enjoyable cooking and dining experience. The homeowners loved the Grabill cabinetry so much that they decided to use it throughout the home in the powder room, (2) guest suite bathrooms and the laundry room, complete with dog wash. Most breathtaking; however, might be the luxury master bathroom which included extensive use of marble, a 2-person Maax whirlpool tub, an oversized walk-in-shower with steam and bench seating for two, and gorgeous custom-built inset cherry cabinetry.
The new wide plank oak flooring continues throughout the entire first and second floors with a lovely open staircase lit by a chandelier, skylights and flush in-wall step lighting. Plenty of custom built-ins were added on walls and seating areas to accommodate the client’s sizeable book collection. Fitting right in to the gorgeous lakefront lot, the home’s exterior is reminiscent of East Coast “beachy” shingle-style that includes an attached, oversized garage with Mahogany carriage style garage doors that leads directly into a mud room and first floor laundry.
These Orchard Lake property homeowners love their new home, with a combined first and second floor living space totaling 4,429 sq. ft. To further add to the amenities of this home, MainStreet Design Build is currently under design contract for another major lower-level / basement renovation in the fall of 2017.
Kate Benjamin Photography
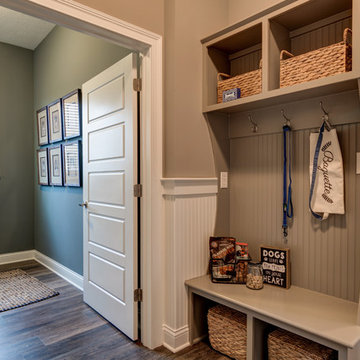
The beadboard wainscoting updates the look of plain walls and gives the appearance of extra height to any room.
Photo by: Thomas Graham
Interior Design by: Everything Home Designs
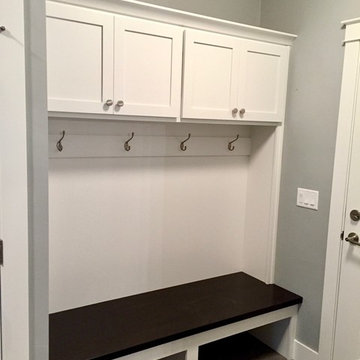
This built-in bench with coat rack and storage is located in our mudroom off of the garage entrance.
Aménagement d'une entrée craftsman de taille moyenne avec un vestiaire, un mur gris et un sol en vinyl.
Aménagement d'une entrée craftsman de taille moyenne avec un vestiaire, un mur gris et un sol en vinyl.
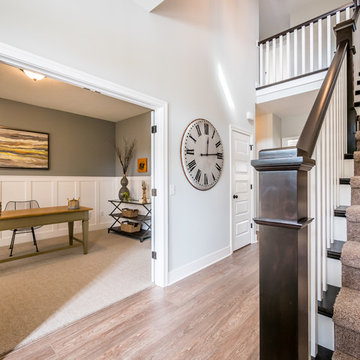
The entry invites you into this Matt Lancia Signature Home. Featuring a two story foyer with an open rail above. The stair detail includes wood end caps which are stained and 6" boxed newels, all hand crafted on site. The office/den off the foyer is designed with a wainscoting and you enter through double doors

Cobblestone Homes
Cette image montre une petite entrée craftsman avec un vestiaire, un sol en carrelage de céramique, une porte simple, une porte blanche, un sol beige et un mur gris.
Cette image montre une petite entrée craftsman avec un vestiaire, un sol en carrelage de céramique, une porte simple, une porte blanche, un sol beige et un mur gris.
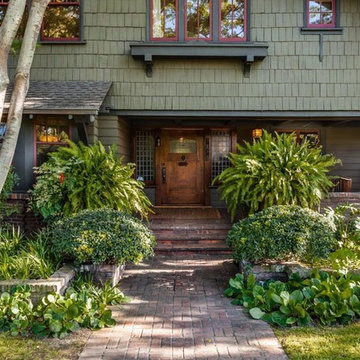
Réalisation d'un hall d'entrée craftsman avec un mur vert, une porte simple et une porte en bois foncé.
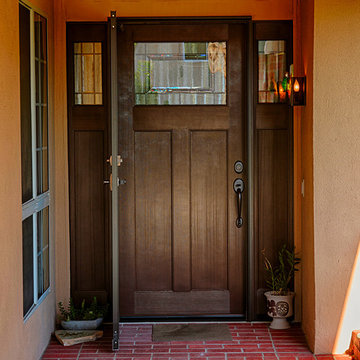
5 Ft Craftsman Entry Door with 2 side lights. Plastpro Model DRF-3CSOLP, Fir grain Factory stained Walnut. Toplite and sidelites with solstice glass. Installed with Screen, ProVia DuraGuard storm door with screen. Door installed in Cypress, CA home.
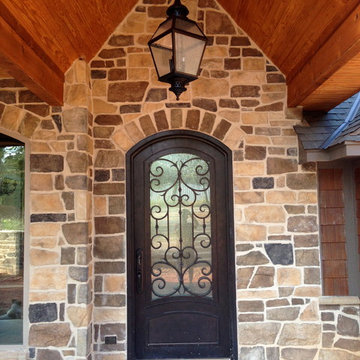
Dillon Chilcoat, Dustin Chilcoat, David Chilcoat, Jessica Herbert
Inspiration pour une porte d'entrée craftsman de taille moyenne avec un mur beige, sol en béton ciré, une porte simple et une porte métallisée.
Inspiration pour une porte d'entrée craftsman de taille moyenne avec un mur beige, sol en béton ciré, une porte simple et une porte métallisée.
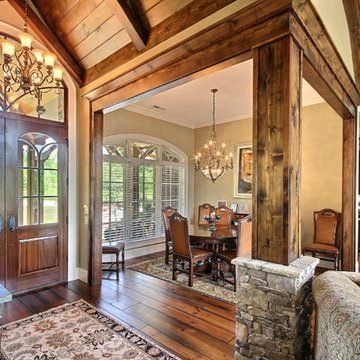
KMPICS.COM
Réalisation d'une grande porte d'entrée craftsman avec un mur beige, parquet foncé, une porte double et une porte en bois foncé.
Réalisation d'une grande porte d'entrée craftsman avec un mur beige, parquet foncé, une porte double et une porte en bois foncé.
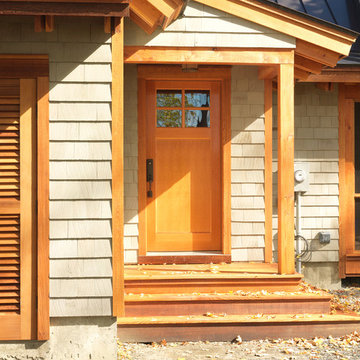
Simple style, combined with simple materials, creates wonderful spaces for easy lake living.
Photos by Susan Teare
Aménagement d'une porte d'entrée craftsman avec une porte simple et une porte en bois clair.
Aménagement d'une porte d'entrée craftsman avec une porte simple et une porte en bois clair.
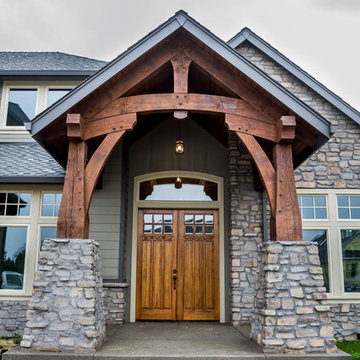
Mike Schultz Photography
Arrow Timber Framing
9726 NE 302nd St, Battle Ground, WA 98604
(360) 687-1868
Web Site: https://www.arrowtimber.com
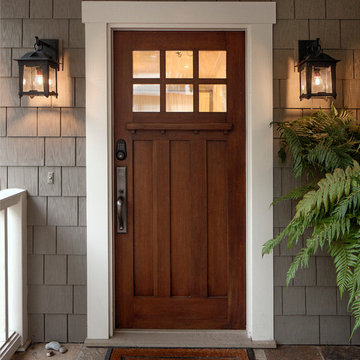
Call us at 805-770-7400 or email us at info@dlglighting.com.
We ship nationwide.
Photo credit: Jim Bartsch
Réalisation d'une grande entrée craftsman.
Réalisation d'une grande entrée craftsman.
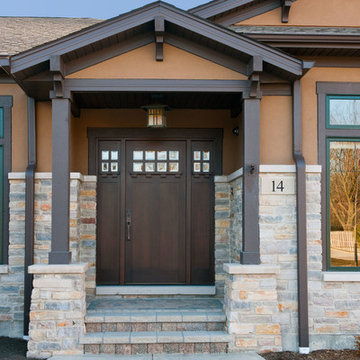
Custom Front Entry Door - Single with 2 Sidelites - Craftsman Collection - Doors For Builders Inc.
Model: DB-311 2SL CST
68-11/16 x 86-3/4 x 4-9/16 (inches)
Shown in Mahogany Wood with Walnut Finish
Idées déco d'entrées craftsman
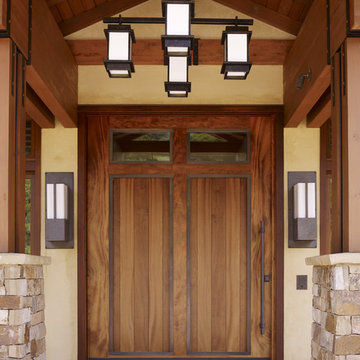
Réalisation d'une grande porte d'entrée craftsman avec une porte en bois brun.
1
