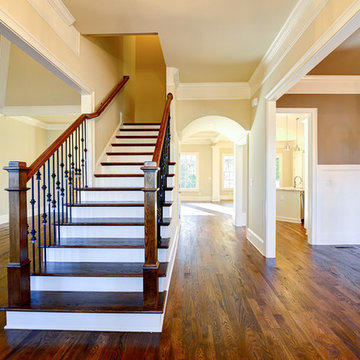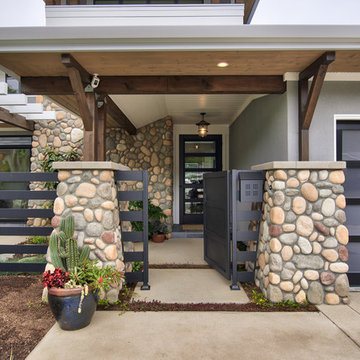Idées déco d'entrées craftsman
Trier par :
Budget
Trier par:Populaires du jour
121 - 140 sur 15 524 photos
1 sur 2
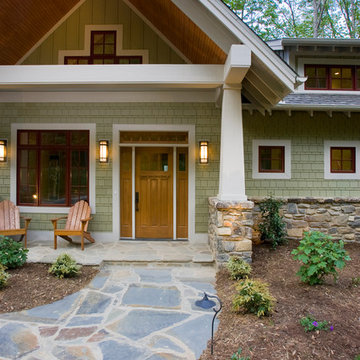
Cette photo montre une entrée craftsman avec un mur vert, une porte simple et une porte en bois brun.

This charming 2-story craftsman style home includes a welcoming front porch, lofty 10’ ceilings, a 2-car front load garage, and two additional bedrooms and a loft on the 2nd level. To the front of the home is a convenient dining room the ceiling is accented by a decorative beam detail. Stylish hardwood flooring extends to the main living areas. The kitchen opens to the breakfast area and includes quartz countertops with tile backsplash, crown molding, and attractive cabinetry. The great room includes a cozy 2 story gas fireplace featuring stone surround and box beam mantel. The sunny great room also provides sliding glass door access to the screened in deck. The owner’s suite with elegant tray ceiling includes a private bathroom with double bowl vanity, 5’ tile shower, and oversized closet.
Trouvez le bon professionnel près de chez vous
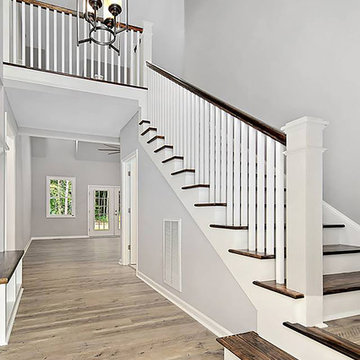
This classic cottage home plan offers maximum comfort for its economic design and narrow lot width. A cozy front porch invites relaxation, while twin dormers and a gabled garage provide substantial curb appeal. The foyer features a generous coat closet and a niche for displaying collectibles. The great room gains drama from two clerestory dormers and a balcony that overlooks the room from the second floor. With plenty of space for more than one cook, the kitchen services both dining room and great room with ease. Topped by an elegant tray ceiling, the home plan's first floor master suite enjoys a private bath and walk-in closet, while the upstairs bedrooms and bonus room share a hall bath with linen closet.
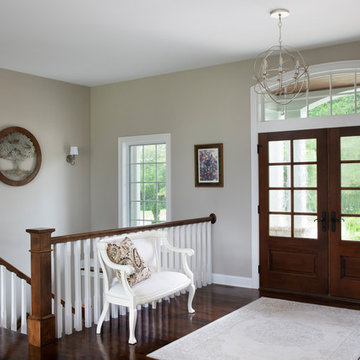
Double door entry with arched transom welcome you into the foyer of the open custom stained newel post and railing with white painted balusters stairway. Character grade stained hickory hardwood floors reflect the natural light and enhance the Lights of Distinction foyer orb fixture.
(Ryan Hainey)
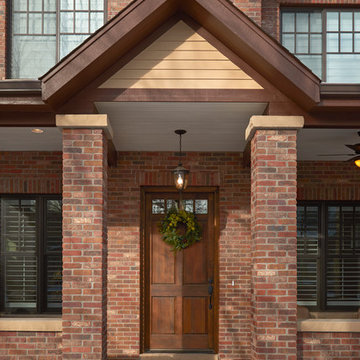
Charming entry way design of this craftsman-like "Culpepper" brick home using grey mortar.
Cette photo montre une petite porte d'entrée craftsman avec un sol en brique et une porte simple.
Cette photo montre une petite porte d'entrée craftsman avec un sol en brique et une porte simple.
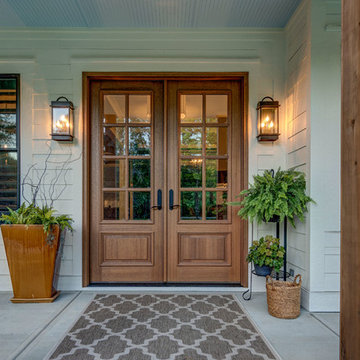
Warm wood details and neutral colors welcome you to this peaceful Craftsman home.
Photo Credit: Tom Graham
Cette image montre une porte d'entrée craftsman avec un mur beige, sol en béton ciré, une porte double, une porte en bois brun et un sol gris.
Cette image montre une porte d'entrée craftsman avec un mur beige, sol en béton ciré, une porte double, une porte en bois brun et un sol gris.
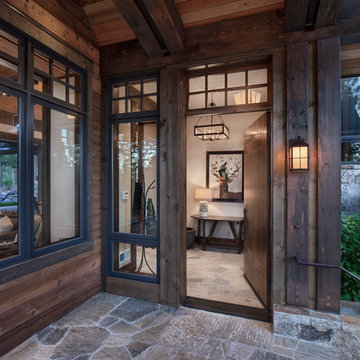
Aménagement d'une porte d'entrée craftsman de taille moyenne avec un sol en ardoise, une porte simple et une porte en bois foncé.
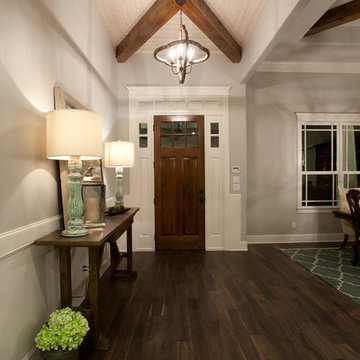
Formal entry
Exemple d'un grand hall d'entrée craftsman avec un mur gris, un sol en bois brun, une porte simple et une porte noire.
Exemple d'un grand hall d'entrée craftsman avec un mur gris, un sol en bois brun, une porte simple et une porte noire.
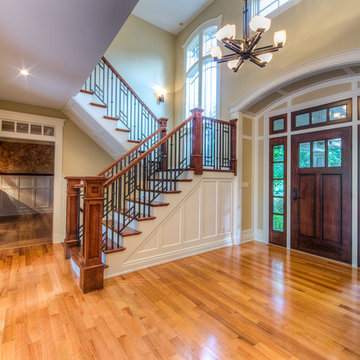
Everet Regal
www.eregalstudio.com/
Cette image montre un grand hall d'entrée craftsman avec un mur beige, un sol en bois brun, une porte simple, une porte en bois foncé et un sol marron.
Cette image montre un grand hall d'entrée craftsman avec un mur beige, un sol en bois brun, une porte simple, une porte en bois foncé et un sol marron.
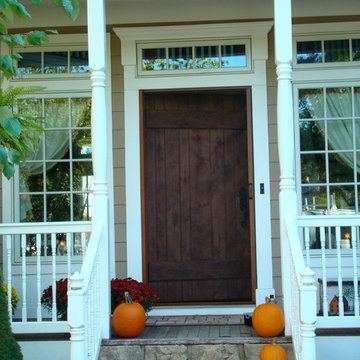
Retractable Phantom Screen Door on a Beautiful Front Entry Door
Idée de décoration pour une porte d'entrée craftsman de taille moyenne avec une porte en bois brun, un mur beige et une porte simple.
Idée de décoration pour une porte d'entrée craftsman de taille moyenne avec une porte en bois brun, un mur beige et une porte simple.
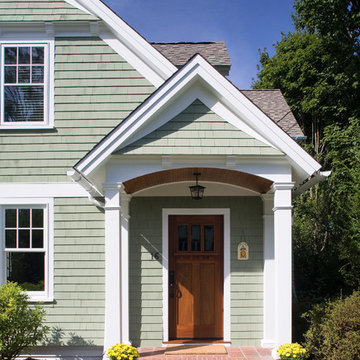
Doyle Coffin Architecture
+ Dan Lenore, Photographer
Cette image montre une porte d'entrée craftsman avec une porte simple.
Cette image montre une porte d'entrée craftsman avec une porte simple.
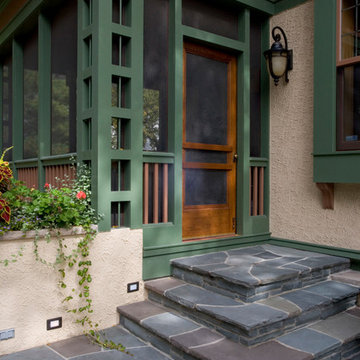
All photos by Linda Oyama Bryan. Home restoration by Von Dreele-Freerksen Construction
Aménagement d'une entrée craftsman de taille moyenne avec une porte simple et une porte en bois clair.
Aménagement d'une entrée craftsman de taille moyenne avec une porte simple et une porte en bois clair.
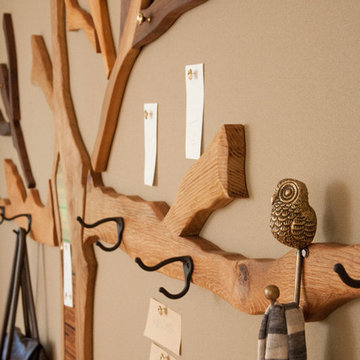
Réalisation d'une entrée craftsman de taille moyenne avec un mur beige.
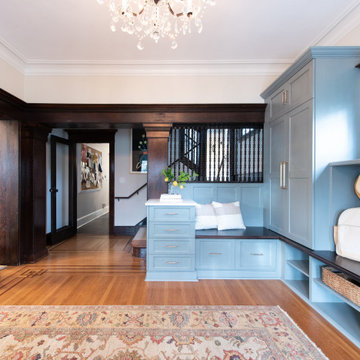
Cette image montre un hall d'entrée craftsman de taille moyenne avec un mur blanc, parquet clair, une porte simple, une porte en bois foncé et un sol marron.
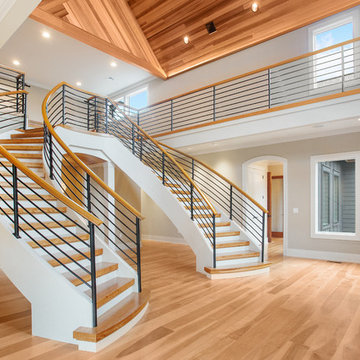
Rachel Gross
Cette photo montre un grand hall d'entrée craftsman avec un mur beige et parquet clair.
Cette photo montre un grand hall d'entrée craftsman avec un mur beige et parquet clair.
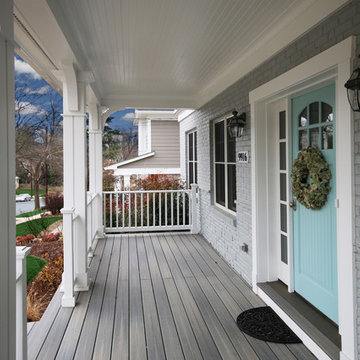
Robert Nehrebecky AIA, Re:New Architecture
Cette photo montre une porte d'entrée craftsman avec un mur gris, une porte simple, une porte bleue et un sol gris.
Cette photo montre une porte d'entrée craftsman avec un mur gris, une porte simple, une porte bleue et un sol gris.
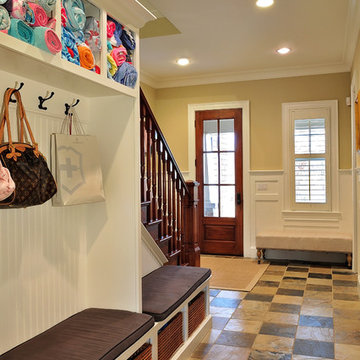
Mudroom entry to back stairway with built-in cubbies.
Robyn Lambo - Lambo Photography
Cette photo montre une grande entrée craftsman avec un vestiaire, un mur beige, un sol en ardoise, une porte simple et une porte en bois brun.
Cette photo montre une grande entrée craftsman avec un vestiaire, un mur beige, un sol en ardoise, une porte simple et une porte en bois brun.
Idées déco d'entrées craftsman
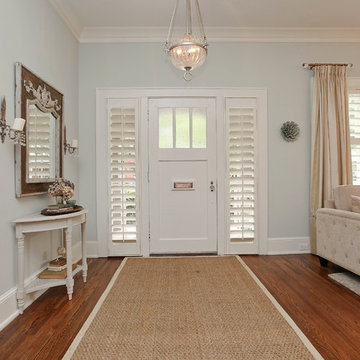
Oasis Photography
Cette photo montre une entrée craftsman avec un mur bleu, un sol en bois brun et une porte blanche.
Cette photo montre une entrée craftsman avec un mur bleu, un sol en bois brun et une porte blanche.
7
