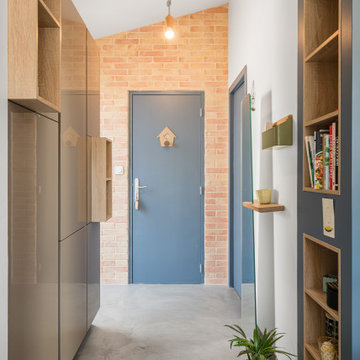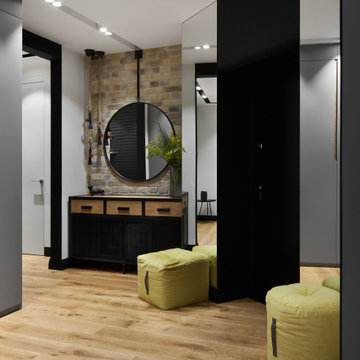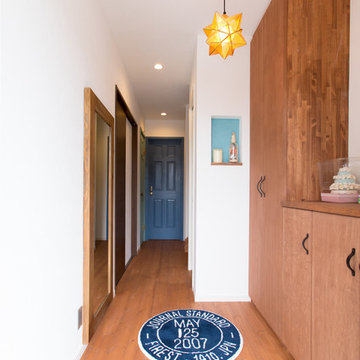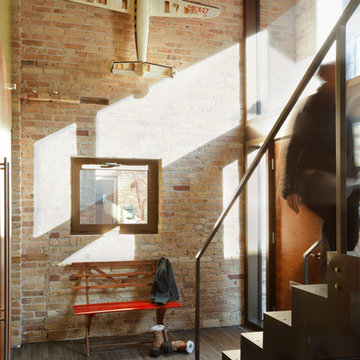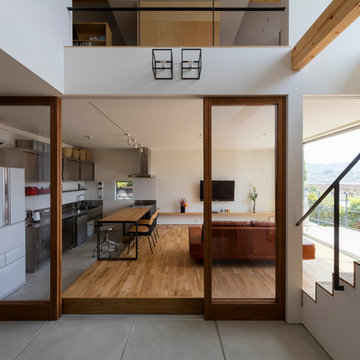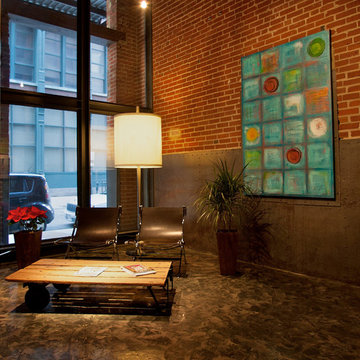Idées déco de halls d'entrée style industriel
Trier par :
Budget
Trier par:Populaires du jour
1 - 20 sur 4 746 photos
1 sur 4

Photo de l'entrée fermée par une verrière type atelier. Le verre est structuré afin de ne pas être parfaitement transparent.
Un empilement de valises d'époques incitent au voyage.
Trouvez le bon professionnel près de chez vous
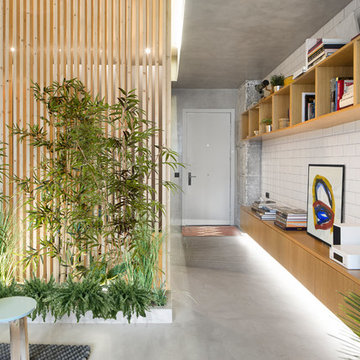
Inspiration pour une entrée urbaine avec un mur blanc, sol en béton ciré, une porte simple, une porte blanche et un sol gris.
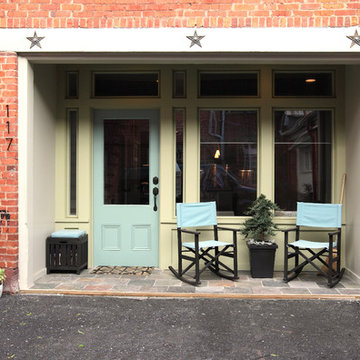
Photos by Mark Miller Photography.
The new entrance for this loft apartment has a recessed storefront style with a small outdoor living space. This design allows for more natural light to enter the loft.
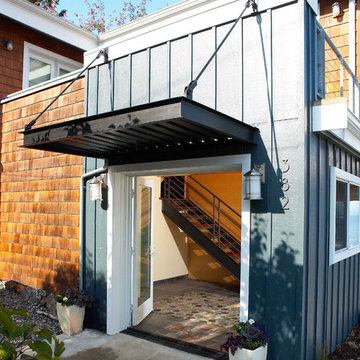
Photography by Ian Gleadle.
Réalisation d'une entrée urbaine.
Réalisation d'une entrée urbaine.

Copyrights: WA design
Exemple d'une porte d'entrée industrielle de taille moyenne avec sol en béton ciré, un sol gris, une porte simple, une porte métallisée et un mur blanc.
Exemple d'une porte d'entrée industrielle de taille moyenne avec sol en béton ciré, un sol gris, une porte simple, une porte métallisée et un mur blanc.
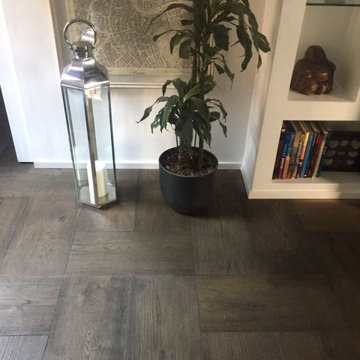
Il cavallo di battaglia di Neroparquet è la personalizzazione. In questo caso il cliente ha scelto un oliatura nera, per rendere più ricercato il parquet. Anche il formato scelto è stato creato su misura (30x60) che è stato poi posato in una composizione che vede l’alternarsi di moduli perpendicolari tra loro (1 vert, 2 orizz). Il battiscopa bianco crea un forte contrasto ma bilancia il tono scuro del parquet.
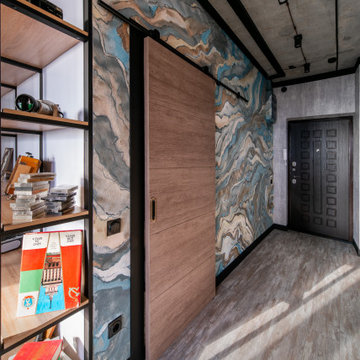
Однокомнатная квартира в стиле лофт. Площадь 37 м.кв.
Заказчик мужчина, бизнесмен, меломан, коллекционер, путешествия и старинные фотоаппараты - его хобби.
Срок проектирования: 1 месяц.
Срок реализации проекта: 3 месяца.
Главная задача – это сделать стильный, светлый интерьер с минимальным бюджетом, но так, чтобы не было заметно что экономили. Мы такой запрос у клиентов встречаем регулярно, и знаем, как это сделать.

The kitchen in this 1950’s home needed a complete overhaul. It was dark, outdated and inefficient.
The homeowners wanted to give the space a modern feel without losing the 50’s vibe that is consistent throughout the rest of the home.
The homeowner’s needs included:
- Working within a fixed space, though reconfiguring or moving walls was okay
- Incorporating work space for two chefs
- Creating a mudroom
- Maintaining the existing laundry chute
- A concealed trash receptacle
The new kitchen makes use of every inch of space. To maximize counter and cabinet space, we closed in a second exit door and removed a wall between the kitchen and family room. This allowed us to create two L shaped workspaces and an eat-in bar space. A new mudroom entrance was gained by capturing space from an existing closet next to the main exit door.
The industrial lighting fixtures and wrought iron hardware bring a modern touch to this retro space. Inset doors on cabinets and beadboard details replicate details found throughout the rest of this 50’s era house.
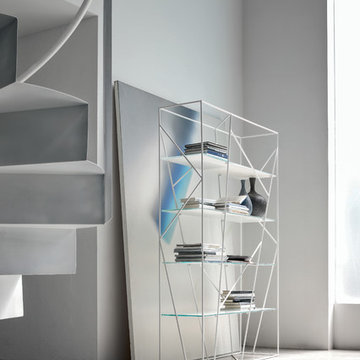
Naviglio Italian Designer Bookcase is a furnishing solution that combines functionality and aesthetic value through its bold shape and timeless colors. Made in Italy by Tonin Casa, the Naviglio Modern Bookcase is a spectacular way to introduce a sense of mystery to any room. With practical functions like bookcase, display unit, and room divider, Naviglio’s intricate contemporary design includes creativity and an airy demeanor unlike most conventional bookcases and display cabinets.

Exemple d'une grande entrée industrielle avec un couloir, un mur gris, un sol en carrelage de céramique, une porte simple, une porte en bois brun et un sol gris.
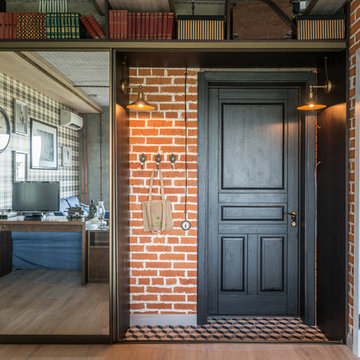
photographer Turykina Maria
Réalisation d'une porte d'entrée urbaine de taille moyenne avec un mur marron, une porte simple et une porte noire.
Réalisation d'une porte d'entrée urbaine de taille moyenne avec un mur marron, une porte simple et une porte noire.
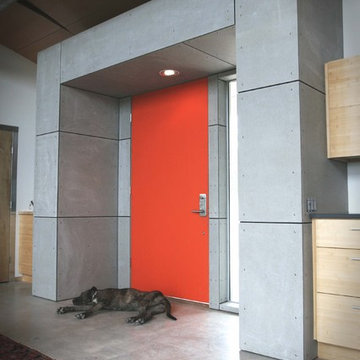
Photo Credit: Jay Brousseau
Idée de décoration pour une entrée urbaine avec sol en béton ciré, une porte rouge et un sol gris.
Idée de décoration pour une entrée urbaine avec sol en béton ciré, une porte rouge et un sol gris.
Idées déco de halls d'entrée style industriel

Front Foyer
Idée de décoration pour une entrée urbaine avec un couloir et un mur noir.
Idée de décoration pour une entrée urbaine avec un couloir et un mur noir.
1
