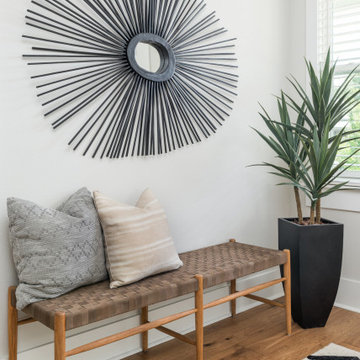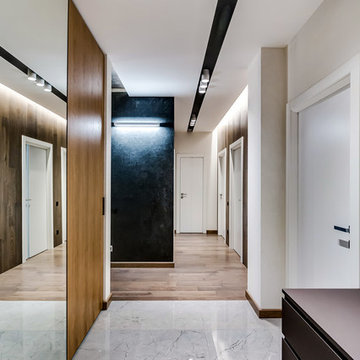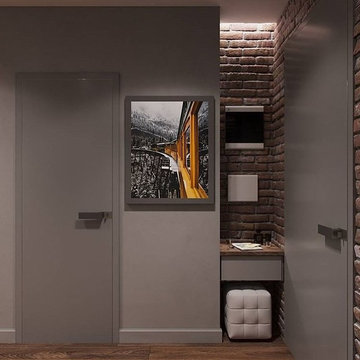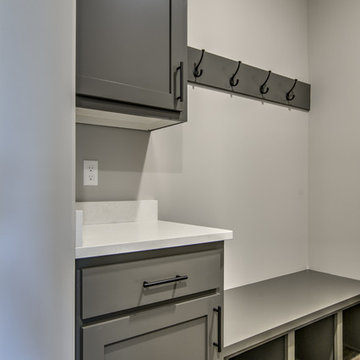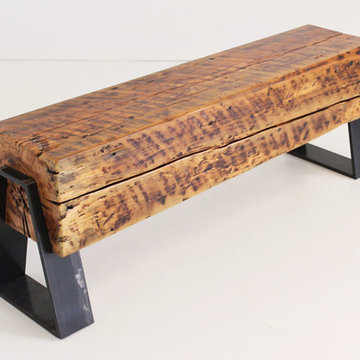Idées déco de halls d'entrée style industriel
Trier par :
Budget
Trier par:Populaires du jour
161 - 180 sur 4 741 photos
1 sur 4
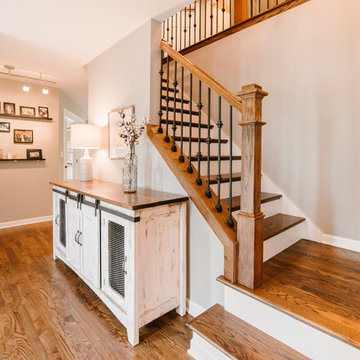
Photo Credit: Ryan Ocasio
Exemple d'un hall d'entrée industriel de taille moyenne avec un mur marron, un sol en bois brun, une porte simple, une porte en bois brun et un sol marron.
Exemple d'un hall d'entrée industriel de taille moyenne avec un mur marron, un sol en bois brun, une porte simple, une porte en bois brun et un sol marron.
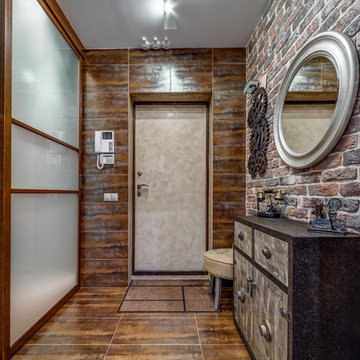
Николай Ковалевский - фотограф
Réalisation d'une porte d'entrée urbaine avec un mur marron et une porte simple.
Réalisation d'une porte d'entrée urbaine avec un mur marron et une porte simple.
Trouvez le bon professionnel près de chez vous
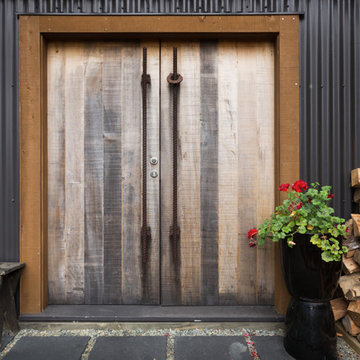
Intense Photography
Cette photo montre une entrée industrielle avec un mur noir, un sol en ardoise, une porte double et une porte en bois brun.
Cette photo montre une entrée industrielle avec un mur noir, un sol en ardoise, une porte double et une porte en bois brun.
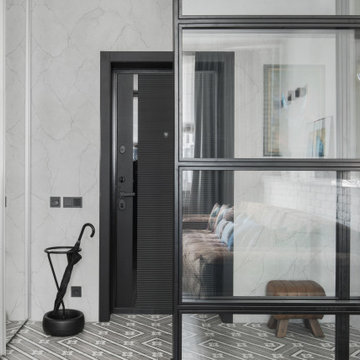
Декоратор-Катерина Наумова, фотограф- Ольга Мелекесцева.
Idée de décoration pour une petite porte d'entrée urbaine avec un mur gris, un sol en carrelage de céramique, une porte simple, une porte noire, un sol gris, différents designs de plafond et différents habillages de murs.
Idée de décoration pour une petite porte d'entrée urbaine avec un mur gris, un sol en carrelage de céramique, une porte simple, une porte noire, un sol gris, différents designs de plafond et différents habillages de murs.
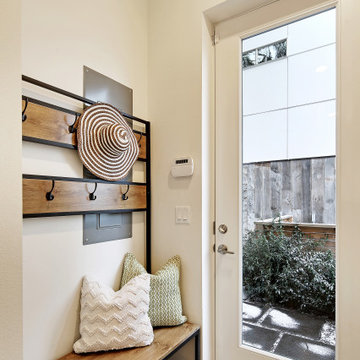
Modern, sustainable, energy-efficient, healthful, and well-done!
Inspiration pour une petite entrée urbaine avec un vestiaire, un mur blanc, sol en béton ciré et un sol gris.
Inspiration pour une petite entrée urbaine avec un vestiaire, un mur blanc, sol en béton ciré et un sol gris.
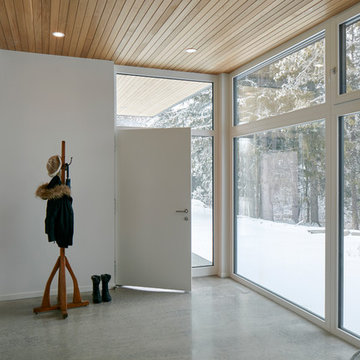
The client’s brief was to create a space reminiscent of their beloved downtown Chicago industrial loft, in a rural farm setting, while incorporating their unique collection of vintage and architectural salvage. The result is a custom designed space that blends life on the farm with an industrial sensibility.
The new house is located on approximately the same footprint as the original farm house on the property. Barely visible from the road due to the protection of conifer trees and a long driveway, the house sits on the edge of a field with views of the neighbouring 60 acre farm and creek that runs along the length of the property.
The main level open living space is conceived as a transparent social hub for viewing the landscape. Large sliding glass doors create strong visual connections with an adjacent barn on one end and a mature black walnut tree on the other.
The house is situated to optimize views, while at the same time protecting occupants from blazing summer sun and stiff winter winds. The wall to wall sliding doors on the south side of the main living space provide expansive views to the creek, and allow for breezes to flow throughout. The wrap around aluminum louvered sun shade tempers the sun.
The subdued exterior material palette is defined by horizontal wood siding, standing seam metal roofing and large format polished concrete blocks.
The interiors were driven by the owners’ desire to have a home that would properly feature their unique vintage collection, and yet have a modern open layout. Polished concrete floors and steel beams on the main level set the industrial tone and are paired with a stainless steel island counter top, backsplash and industrial range hood in the kitchen. An old drinking fountain is built-in to the mudroom millwork, carefully restored bi-parting doors frame the library entrance, and a vibrant antique stained glass panel is set into the foyer wall allowing diffused coloured light to spill into the hallway. Upstairs, refurbished claw foot tubs are situated to view the landscape.
The double height library with mezzanine serves as a prominent feature and quiet retreat for the residents. The white oak millwork exquisitely displays the homeowners’ vast collection of books and manuscripts. The material palette is complemented by steel counter tops, stainless steel ladder hardware and matte black metal mezzanine guards. The stairs carry the same language, with white oak open risers and stainless steel woven wire mesh panels set into a matte black steel frame.
The overall effect is a truly sublime blend of an industrial modern aesthetic punctuated by personal elements of the owners’ storied life.
Photography: James Brittain
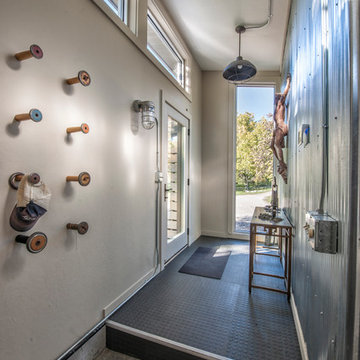
Randy Colwell
Cette image montre une entrée urbaine avec sol en béton ciré et un mur blanc.
Cette image montre une entrée urbaine avec sol en béton ciré et un mur blanc.
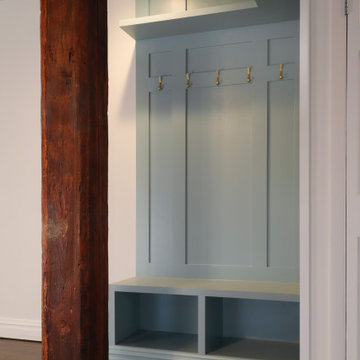
Aménagement d'une petite entrée industrielle avec un vestiaire, un mur vert, parquet foncé et du lambris.

玄関部 広い土間空間の玄関。趣味のスペース、時には自電車のメンテナンススペース。多目的に利用していただいております。
Inspiration pour une entrée urbaine avec un couloir, un mur gris, sol en béton ciré, une porte simple, une porte noire et un sol gris.
Inspiration pour une entrée urbaine avec un couloir, un mur gris, sol en béton ciré, une porte simple, une porte noire et un sol gris.
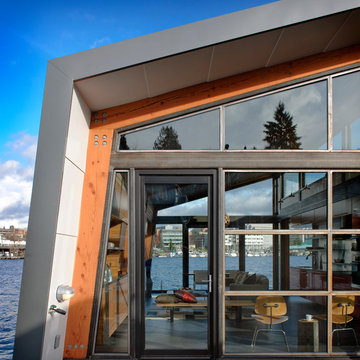
Clean and simple define this 1200 square foot Portage Bay floating home. After living on the water for 10 years, the owner was familiar with the area’s history and concerned with environmental issues. With that in mind, she worked with Architect Ryan Mankoski of Ninebark Studios and Dyna to create a functional dwelling that honored its surroundings. The original 19th century log float was maintained as the foundation for the new home and some of the historic logs were salvaged and custom milled to create the distinctive interior wood paneling. The atrium space celebrates light and water with open and connected kitchen, living and dining areas. The bedroom, office and bathroom have a more intimate feel, like a waterside retreat. The rooftop and water-level decks extend and maximize the main living space. The materials for the home’s exterior include a mixture of structural steel and glass, and salvaged cedar blended with Cor ten steel panels. Locally milled reclaimed untreated cedar creates an environmentally sound rain and privacy screen.
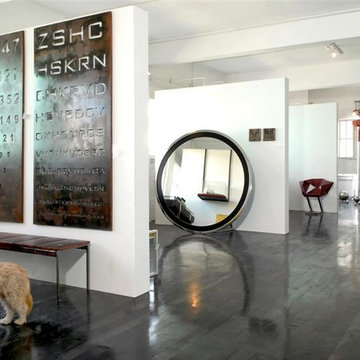
Inspiration pour une entrée urbaine avec un mur blanc, parquet foncé et un sol noir.

玄関ホールを全て土間にした多目的なスペース。半屋外的な雰囲気を出している。また、1F〜2Fへのスケルトン階段横に大型本棚を設置。
Aménagement d'une entrée industrielle en bois de taille moyenne avec un couloir, un mur blanc, sol en béton ciré, une porte simple, une porte métallisée, un sol gris et un plafond en bois.
Aménagement d'une entrée industrielle en bois de taille moyenne avec un couloir, un mur blanc, sol en béton ciré, une porte simple, une porte métallisée, un sol gris et un plafond en bois.
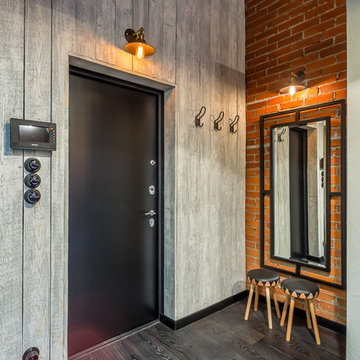
Дизайнер: Марина Григорян
Фото: Василий Буланов
Cette image montre un hall d'entrée urbain avec un mur multicolore, parquet foncé, une porte simple et une porte noire.
Cette image montre un hall d'entrée urbain avec un mur multicolore, parquet foncé, une porte simple et une porte noire.
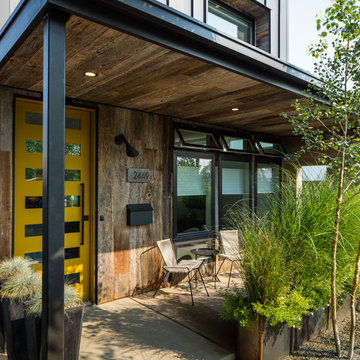
James Florio & Kyle Duetmeyer
Idées déco pour une porte d'entrée industrielle avec une porte simple et une porte jaune.
Idées déco pour une porte d'entrée industrielle avec une porte simple et une porte jaune.
Idées déco de halls d'entrée style industriel
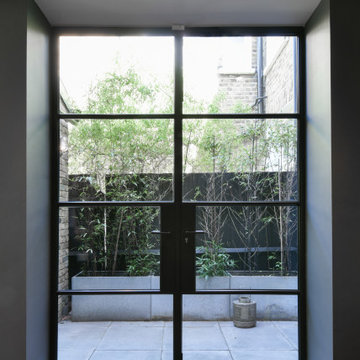
Large double crittall door to the side courtyard.
Réalisation d'un hall d'entrée urbain de taille moyenne avec un mur bleu, parquet foncé, une porte double, une porte noire et un sol marron.
Réalisation d'un hall d'entrée urbain de taille moyenne avec un mur bleu, parquet foncé, une porte double, une porte noire et un sol marron.
9
