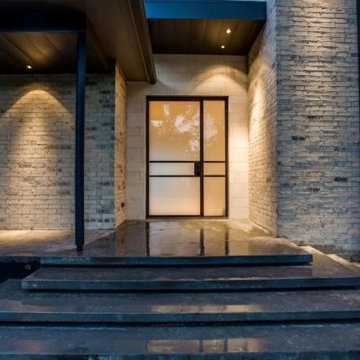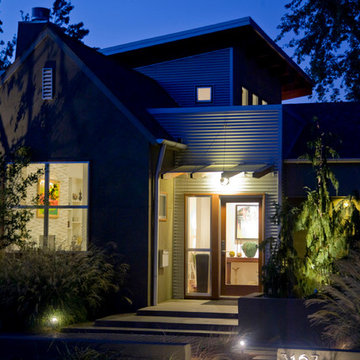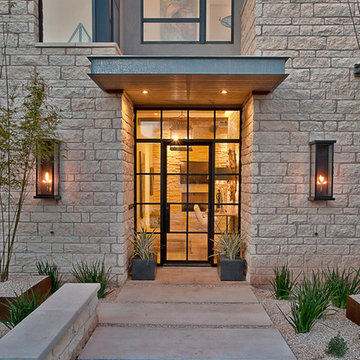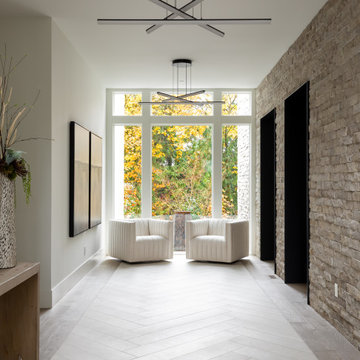Idées déco d'entrées modernes
Trier par :
Budget
Trier par:Populaires du jour
61 - 80 sur 55 796 photos
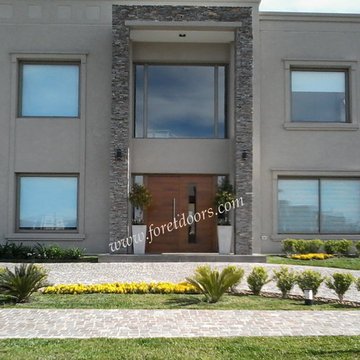
Modern double door.Side panel with vertical window and clear laminated security glass
Exemple d'une grande porte d'entrée moderne avec une porte double.
Exemple d'une grande porte d'entrée moderne avec une porte double.
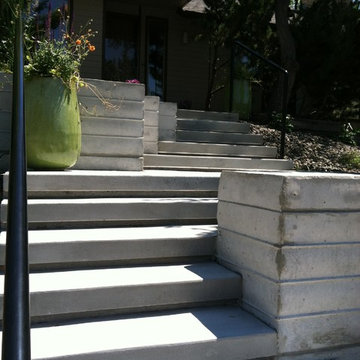
New concrete steps with board formed concrete wall with new address sign. Annual color pots add a splash of color.
Aménagement d'une entrée moderne.
Aménagement d'une entrée moderne.
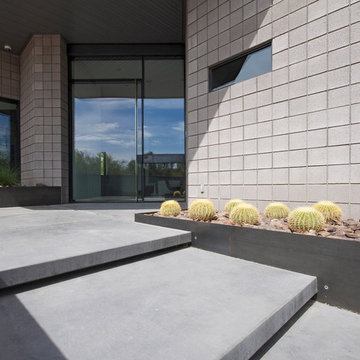
Exterior floating concrete steps redefine this existing entry. New hot rolled steel planter boxes and an exposed cast in place concrete wall help create a sense of arrival. LED lights embedded in the steel planter, softly light the nosings of the steps. A custom blackened steel and glass entry door provide the new entry with an abundance of light. Photos by Chen + Suchart Studio LLC
Trouvez le bon professionnel près de chez vous
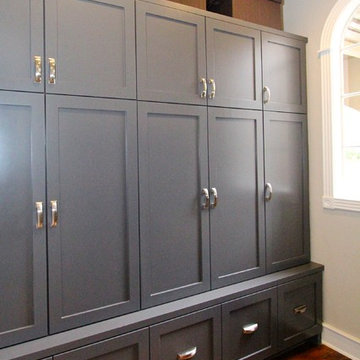
Idée de décoration pour une petite entrée minimaliste avec un vestiaire, un mur gris et un sol en bois brun.
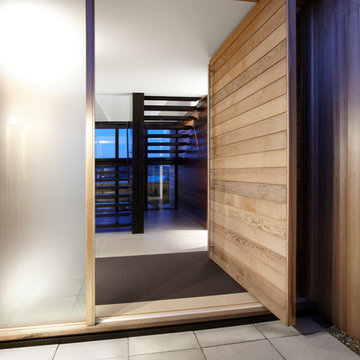
Sharrin Rees
Aménagement d'une entrée moderne avec un mur blanc, une porte pivot et une porte en bois brun.
Aménagement d'une entrée moderne avec un mur blanc, une porte pivot et une porte en bois brun.
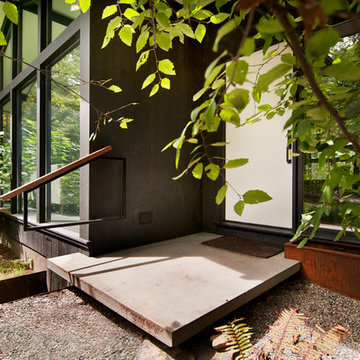
Idées déco pour une porte d'entrée moderne de taille moyenne avec une porte simple et une porte blanche.
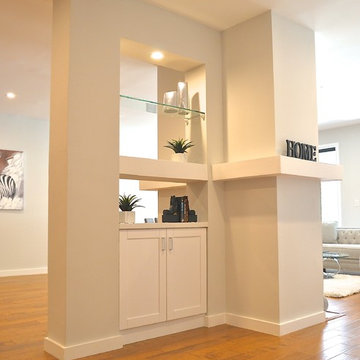
An open, 'see through' easily accessible entry with both closed and open storage. The original entry coat closet was removed in order to open up the view to the rest of the living/dining area.
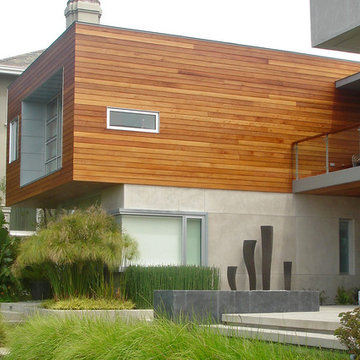
The goal of this project was to expand and create a second floor addition that is sympathetic to the original Mid Century Ranch Architecture and sensitive the the existing traditional buildings in the neighborhood.
This remodel of a low slung U-shaped ranch transforms from front to back. One arm of the ‘U’ houses a stacked sleeping wing, and the other houses the communal program; both arms embrace a courtyard in the rear. The wings are connected by the more formal program of dining, living and art gallery. The varied material composition emphasizes the horizontal layering of space, while the large expanse of glass at the front and back create a strong connection between inside and out. The interplay between material softness and bold spatial form are truly a modern approach.
©serrao design/architecture, unless otherwise noted
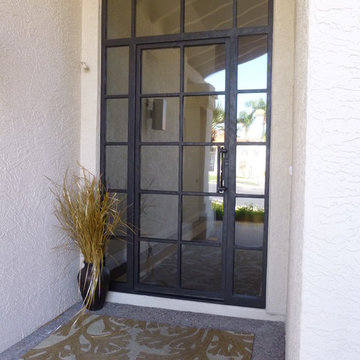
Iron Front Door
Visit Our Showroom!
15125 North Hayden Road
Scottsdale, AZ 85260
Idée de décoration pour une grande porte d'entrée minimaliste avec un mur blanc, une porte simple et une porte métallisée.
Idée de décoration pour une grande porte d'entrée minimaliste avec un mur blanc, une porte simple et une porte métallisée.
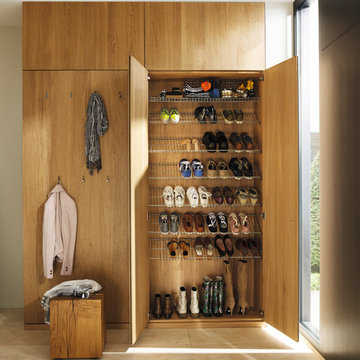
Transform your hallway with made-to-order cabinets with hidden coat racks, shoe cabinets, glove compartments, flush-fitting coat hooks and shoe racks.
Hallways can be returned to pristine condition once hallway furniture is installed to help organise things.
Available in Alder, Beech, Cherry, Oak and Walnut.

A dated 1980’s home became the perfect place for entertaining in style.
Stylish and inventive, this home is ideal for playing games in the living room while cooking and entertaining in the kitchen. An unusual mix of materials reflects the warmth and character of the organic modern design, including red birch cabinets, rare reclaimed wood details, rich Brazilian cherry floors and a soaring custom-built shiplap cedar entryway. High shelves accessed by a sliding library ladder provide art and book display areas overlooking the great room fireplace. A custom 12-foot folding door seamlessly integrates the eat-in kitchen with the three-season porch and deck for dining options galore. What could be better for year-round entertaining of family and friends? Call today to schedule an informational visit, tour, or portfolio review.
BUILDER: Streeter & Associates
ARCHITECT: Peterssen/Keller
INTERIOR: Eminent Interior Design
PHOTOGRAPHY: Paul Crosby Architectural Photography
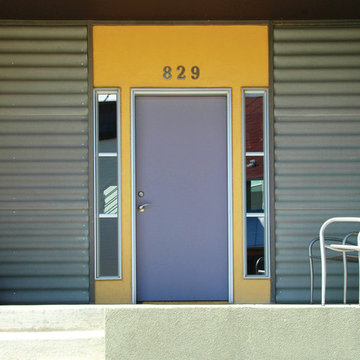
These courtyard duplexes stretch vertically with public spaces on the main level, private spaces on the second, and a third-story perch for reading & dreaming accessed by a spiral staircase. They also live larger by opening the entire kitchen / dining wall to an expansive deck and private courtyard. Embedded in an eclectically modern New Urbanist neighborhood, the exterior features bright colors and a patchwork of complimentary materials.
Photos: Maggie Flickinger

Front entry to mid-century-modern renovation with green front door with glass panel, covered wood porch, wood ceilings, wood baseboards and trim, hardwood floors, large hallway with beige walls, built-in bookcase, floor to ceiling window and sliding screen doors in Berkeley hills, California
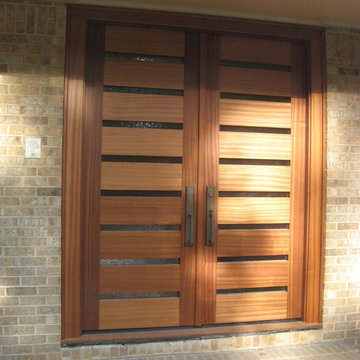
Contemporary Entry Doors
Renovation Project
Solid 2 1/2" Sapele
Aménagement d'une porte d'entrée moderne de taille moyenne avec une porte double et une porte marron.
Aménagement d'une porte d'entrée moderne de taille moyenne avec une porte double et une porte marron.

The Balanced House was initially designed to investigate simple modular architecture which responded to the ruggedness of its Australian landscape setting.
This dictated elevating the house above natural ground through the construction of a precast concrete base to accentuate the rise and fall of the landscape. The concrete base is then complimented with the sharp lines of Linelong metal cladding and provides a deliberate contrast to the soft landscapes that surround the property.
Idées déco d'entrées modernes

New build dreams always require a clear design vision and this 3,650 sf home exemplifies that. Our clients desired a stylish, modern aesthetic with timeless elements to create balance throughout their home. With our clients intention in mind, we achieved an open concept floor plan complimented by an eye-catching open riser staircase. Custom designed features are showcased throughout, combined with glass and stone elements, subtle wood tones, and hand selected finishes.
The entire home was designed with purpose and styled with carefully curated furnishings and decor that ties these complimenting elements together to achieve the end goal. At Avid Interior Design, our goal is to always take a highly conscious, detailed approach with our clients. With that focus for our Altadore project, we were able to create the desirable balance between timeless and modern, to make one more dream come true.
4
