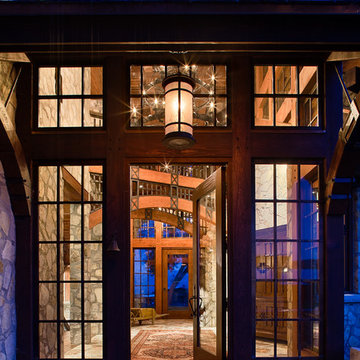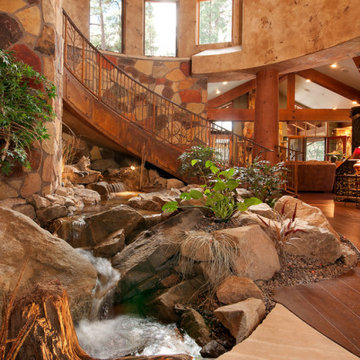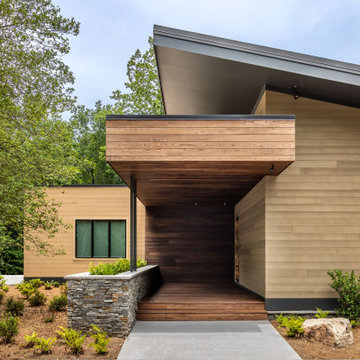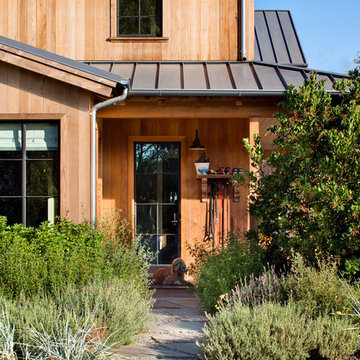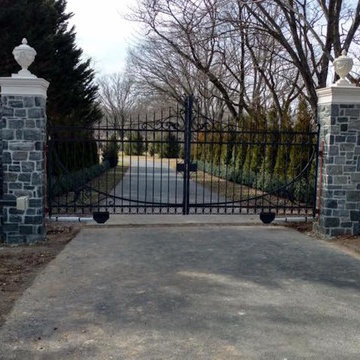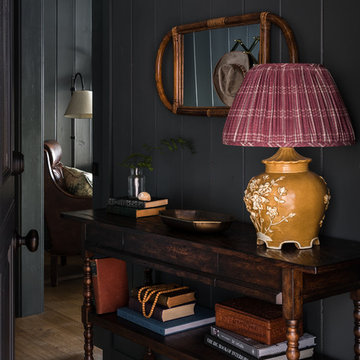Idées déco d'entrées montagne
Trier par :
Budget
Trier par:Populaires du jour
1921 - 1940 sur 13 456 photos
1 sur 4
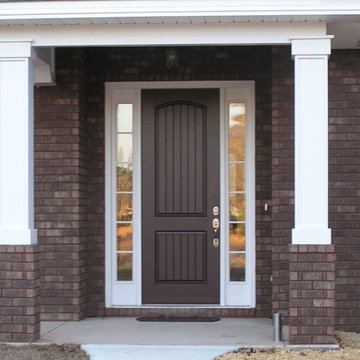
Therma Tru Fiberglass Rustic front door from Smith Building Specialties.
Cette photo montre une porte d'entrée montagne de taille moyenne avec une porte simple et une porte marron.
Cette photo montre une porte d'entrée montagne de taille moyenne avec une porte simple et une porte marron.
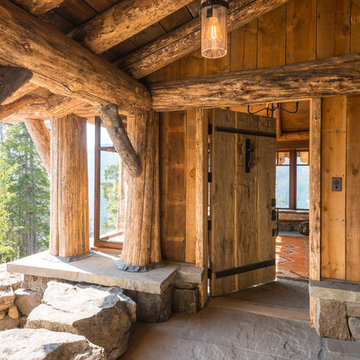
Idée de décoration pour une porte d'entrée chalet avec une porte simple et une porte en bois brun.
Trouvez le bon professionnel près de chez vous
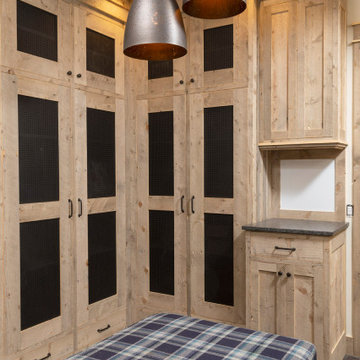
Spacious mudroom for the kids to kick off their muddy boots or snowy wet clothes. The 10' tall cabinets are reclaimed barn wood and have metal mesh to allow for air flow and drying of clothes.
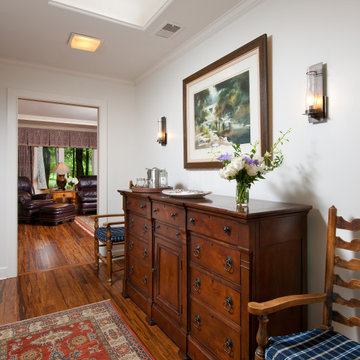
Cette image montre un petit hall d'entrée chalet avec un mur blanc et parquet en bambou.
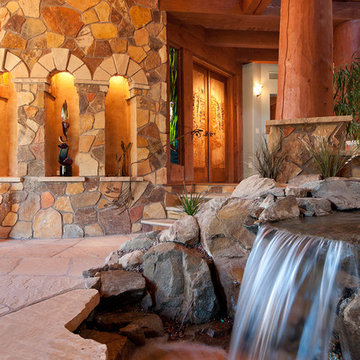
Custom plaster finish and stained glass created by Jooj Hooker
Idées déco pour une entrée montagne avec un mur multicolore.
Idées déco pour une entrée montagne avec un mur multicolore.
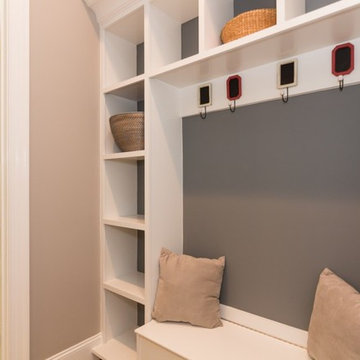
Cette photo montre une entrée montagne de taille moyenne avec un vestiaire, un mur gris, un sol en carrelage de porcelaine, une porte simple, une porte blanche et un sol beige.
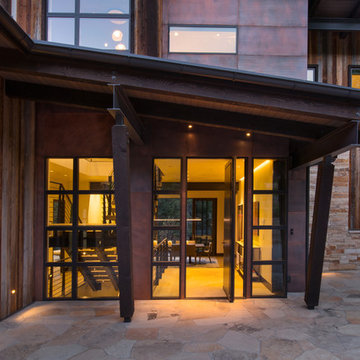
Ric Stovall
Cette photo montre un hall d'entrée montagne de taille moyenne avec un mur multicolore, une porte pivot, une porte métallisée et un sol beige.
Cette photo montre un hall d'entrée montagne de taille moyenne avec un mur multicolore, une porte pivot, une porte métallisée et un sol beige.
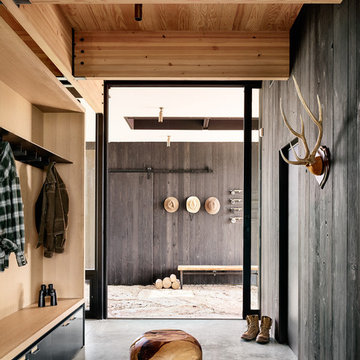
Idées déco pour une entrée montagne de taille moyenne avec un vestiaire, un mur noir et sol en béton ciré.
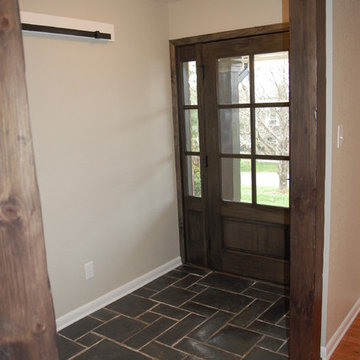
Lisa M. Cline
Idée de décoration pour une entrée chalet avec un mur gris, un sol en ardoise, une porte simple et une porte en bois foncé.
Idée de décoration pour une entrée chalet avec un mur gris, un sol en ardoise, une porte simple et une porte en bois foncé.
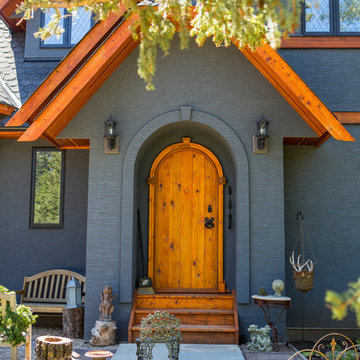
Spindrift Photography
Cette image montre une porte d'entrée chalet avec un mur gris, une porte simple et une porte en bois brun.
Cette image montre une porte d'entrée chalet avec un mur gris, une porte simple et une porte en bois brun.
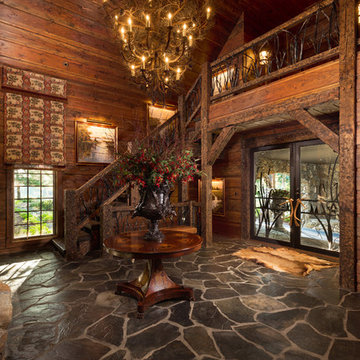
©2015 Andy Schwartz - Stylish Detroit Photography
Idée de décoration pour un hall d'entrée chalet.
Idée de décoration pour un hall d'entrée chalet.
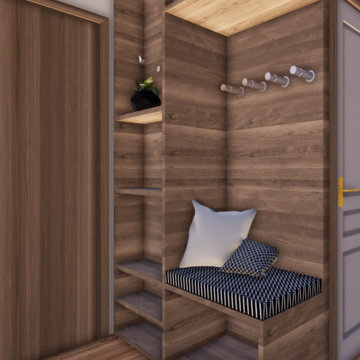
Meuble entrée réalisé sur mesure pour optimiser ce petit espace.
Inspiration pour une entrée chalet.
Inspiration pour une entrée chalet.
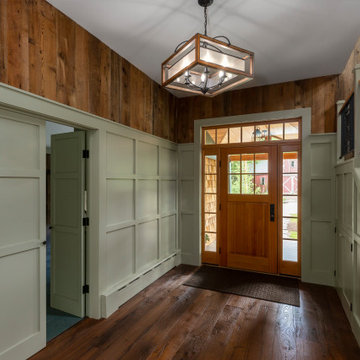
This custom home is nestled between Sugarbush and Mad River Glen. The project consisted of knocking down a large part of the original structure and building a new 3000sf wing and then joining the two together. A durable hand split Cedar shingle exterior combined with many architectural trim details made for a stunning and durable envelope.
The noteworthy interior details included reclaimed barn board on the walls, custom cabinetry and builtins, a locally fabricated metal staircase railing, with the clients home mountain resort (Mad River Glen) banner incorporated in the balustrade system. The home combined with the beautiful landscaping, pond, and mountain views make for an amazing sanctuary for our clients to retreat too in both the winter and summer seasons.
Idées déco d'entrées montagne
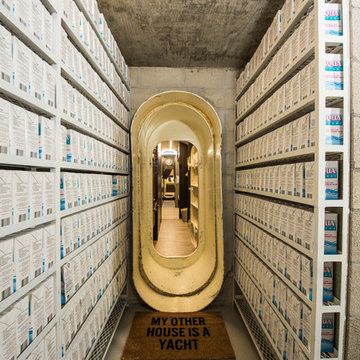
Entering Project Airstream involves a 20' descent, through 2 ballistic doors and an all concrete and block walled storage area which hoses additional for and water storage. Enough food and water to last a family of four 3 years. Its not a pretty entry but once you squeeze through what I call "the birth canal" its a whole new world... a beautiful one at that!
97
