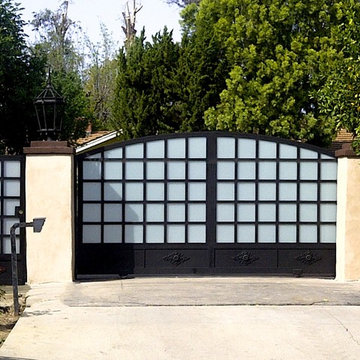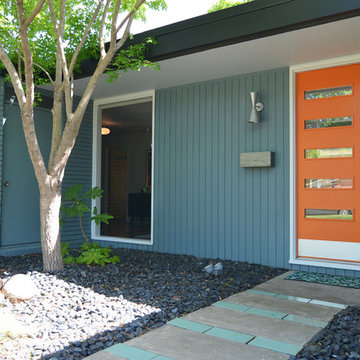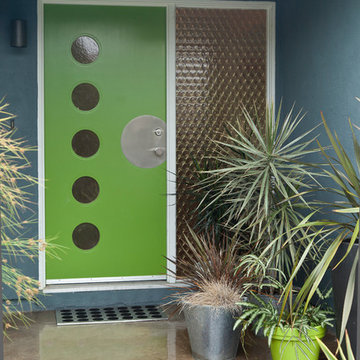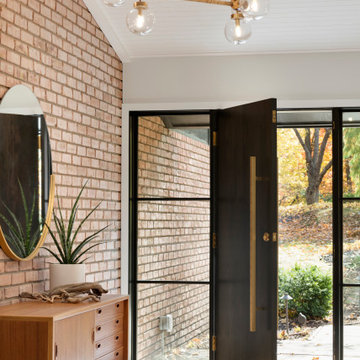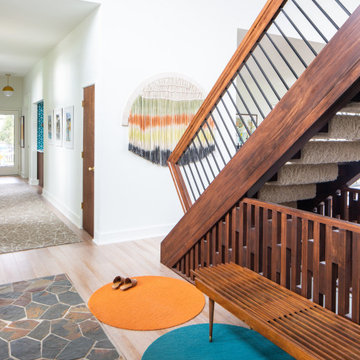Idées déco d'entrées rétro
Trier par :
Budget
Trier par:Populaires du jour
61 - 80 sur 7 031 photos
1 sur 3

Photographer: Mitchell Fong
Idée de décoration pour une porte d'entrée vintage de taille moyenne avec un mur gris, un sol en ardoise, une porte simple, une porte jaune et un sol gris.
Idée de décoration pour une porte d'entrée vintage de taille moyenne avec un mur gris, un sol en ardoise, une porte simple, une porte jaune et un sol gris.
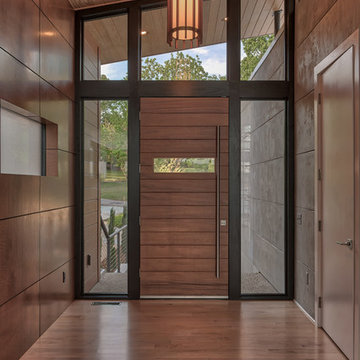
Exemple d'un hall d'entrée rétro de taille moyenne avec un mur gris, parquet clair, une porte simple et une porte en bois brun.

Entry from hallway overlooking living room
Built Photo
Idées déco pour un grand hall d'entrée rétro avec un mur blanc, un sol en carrelage de porcelaine, une porte double, une porte en bois foncé et un sol gris.
Idées déco pour un grand hall d'entrée rétro avec un mur blanc, un sol en carrelage de porcelaine, une porte double, une porte en bois foncé et un sol gris.
Trouvez le bon professionnel près de chez vous
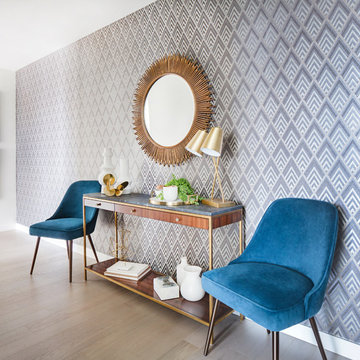
Réalisation d'une entrée vintage de taille moyenne avec un mur gris, parquet clair, un sol beige et un couloir.
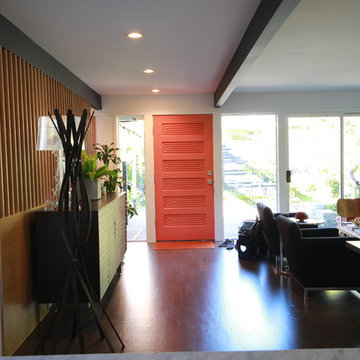
Mid Century Modern Entry Revision
Idée de décoration pour un hall d'entrée vintage de taille moyenne avec un mur blanc, parquet foncé, une porte simple, une porte orange et un sol marron.
Idée de décoration pour un hall d'entrée vintage de taille moyenne avec un mur blanc, parquet foncé, une porte simple, une porte orange et un sol marron.
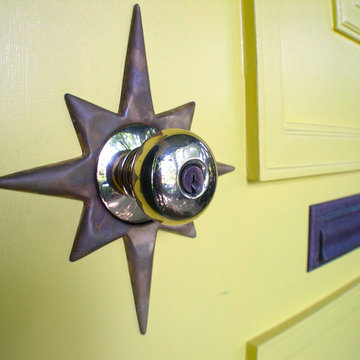
Tim & Elissa have a beautiful home in the most desirable Wyomissing neighborhood. Broad sidewalks under stately oaks, with nearby parks makes it a perfect place to raise a growing family. But their 2-bedroom mid-century rancher was becoming a squeeze. They asked Spring Creek Design to come up with a cost-effective solution to their space problem, while also tackling some of the home’s aged infrastructure.
Design Criteria:
- Increase living space by adding a new 2nd storey Master Suite.
- Enhance livability with an open floorplan on the first floor.
- Improve the connection to the outdoors.
- Update basics systems with new windows, HVAC and insulation.
- Update interior with paint & refinished floors.
Special Features:
- Bright, mid-century modern design is true to the home’s vintage.
- Custom steel cable railings at both stairways.
- New open plan creates strong connections between kitchen, living room, dining room and deck.
- High-performance Pella windows throughout, including a new triple-panel slider to the deck.
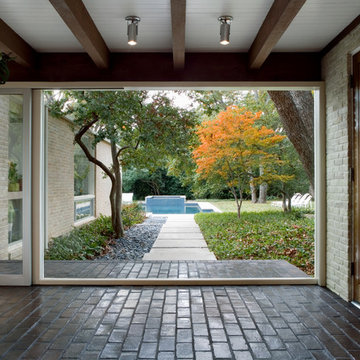
Cette image montre une entrée vintage de taille moyenne avec un mur blanc et un sol en brique.

Eichler in Marinwood - At the larger scale of the property existed a desire to soften and deepen the engagement between the house and the street frontage. As such, the landscaping palette consists of textures chosen for subtlety and granularity. Spaces are layered by way of planting, diaphanous fencing and lighting. The interior engages the front of the house by the insertion of a floor to ceiling glazing at the dining room.
Jog-in path from street to house maintains a sense of privacy and sequential unveiling of interior/private spaces. This non-atrium model is invested with the best aspects of the iconic eichler configuration without compromise to the sense of order and orientation.
photo: scott hargis
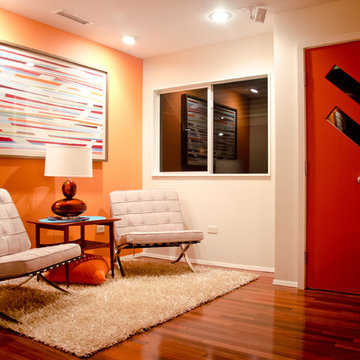
David Trotter - 8TRACKstudios - www.8trackstudios.com
Exemple d'une porte d'entrée rétro avec une porte simple et une porte rouge.
Exemple d'une porte d'entrée rétro avec une porte simple et une porte rouge.
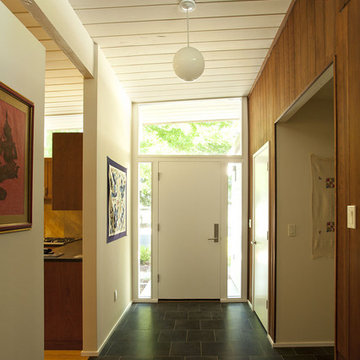
before
Exemple d'une entrée rétro avec un couloir, une porte simple, une porte blanche et un sol en ardoise.
Exemple d'une entrée rétro avec un couloir, une porte simple, une porte blanche et un sol en ardoise.
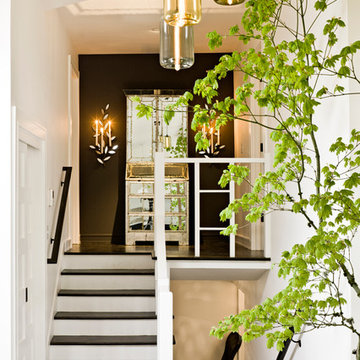
A restrained color palette—ebony floors, white walls, and textiles and tiles in various shades of green—creates a sense of repose.
Cette image montre une entrée vintage avec un mur blanc.
Cette image montre une entrée vintage avec un mur blanc.

Our Austin studio decided to go bold with this project by ensuring that each space had a unique identity in the Mid-Century Modern style bathroom, butler's pantry, and mudroom. We covered the bathroom walls and flooring with stylish beige and yellow tile that was cleverly installed to look like two different patterns. The mint cabinet and pink vanity reflect the mid-century color palette. The stylish knobs and fittings add an extra splash of fun to the bathroom.
The butler's pantry is located right behind the kitchen and serves multiple functions like storage, a study area, and a bar. We went with a moody blue color for the cabinets and included a raw wood open shelf to give depth and warmth to the space. We went with some gorgeous artistic tiles that create a bold, intriguing look in the space.
In the mudroom, we used siding materials to create a shiplap effect to create warmth and texture – a homage to the classic Mid-Century Modern design. We used the same blue from the butler's pantry to create a cohesive effect. The large mint cabinets add a lighter touch to the space.
---
Project designed by the Atomic Ranch featured modern designers at Breathe Design Studio. From their Austin design studio, they serve an eclectic and accomplished nationwide clientele including in Palm Springs, LA, and the San Francisco Bay Area.
For more about Breathe Design Studio, see here: https://www.breathedesignstudio.com/
To learn more about this project, see here: https://www.breathedesignstudio.com/atomic-ranch
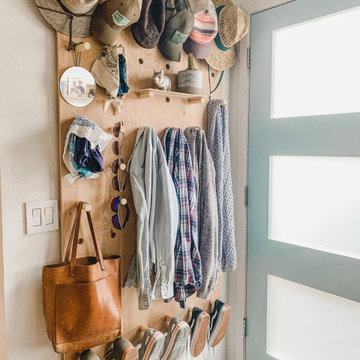
Idées déco pour une petite entrée rétro avec un mur blanc, une porte simple et une porte bleue.

Here is an architecturally built house from the early 1970's which was brought into the new century during this complete home remodel by opening up the main living space with two small additions off the back of the house creating a seamless exterior wall, dropping the floor to one level throughout, exposing the post an beam supports, creating main level on-suite, den/office space, refurbishing the existing powder room, adding a butlers pantry, creating an over sized kitchen with 17' island, refurbishing the existing bedrooms and creating a new master bedroom floor plan with walk in closet, adding an upstairs bonus room off an existing porch, remodeling the existing guest bathroom, and creating an in-law suite out of the existing workshop and garden tool room.
Idées déco d'entrées rétro
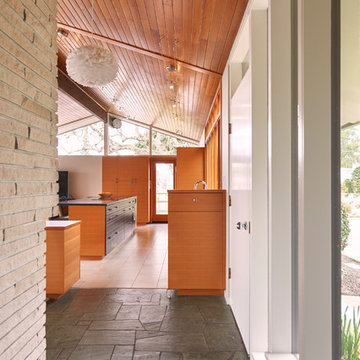
Aménagement d'un hall d'entrée rétro avec un sol en ardoise et un sol gris.
4
