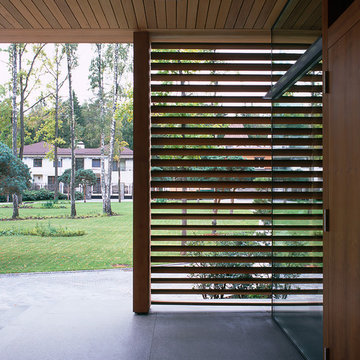Idées déco d'entrées rétro
Trier par :
Budget
Trier par:Populaires du jour
141 - 160 sur 7 033 photos
1 sur 3
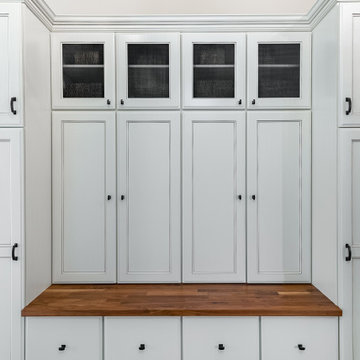
Aménagement d'une grande entrée rétro avec un vestiaire, un mur beige, un sol en brique, une porte simple, une porte noire et un sol multicolore.

Cette photo montre une entrée rétro avec un vestiaire, un mur blanc, sol en béton ciré et un sol gris.
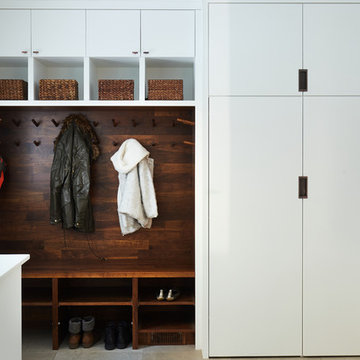
info@ryanpatrickkelly.com
Walnut niche combined with white built in cabinets provide a ton of storage for this busy family
Aménagement d'une entrée rétro de taille moyenne avec un vestiaire, un mur blanc, un sol en carrelage de porcelaine et un sol gris.
Aménagement d'une entrée rétro de taille moyenne avec un vestiaire, un mur blanc, un sol en carrelage de porcelaine et un sol gris.
Trouvez le bon professionnel près de chez vous

Architect: Richard Holt AIA
Photographer: Cheryle St. Onge
Aménagement d'une entrée rétro de taille moyenne avec un couloir, un mur blanc, un sol en ardoise, une porte simple, une porte en verre et un sol gris.
Aménagement d'une entrée rétro de taille moyenne avec un couloir, un mur blanc, un sol en ardoise, une porte simple, une porte en verre et un sol gris.
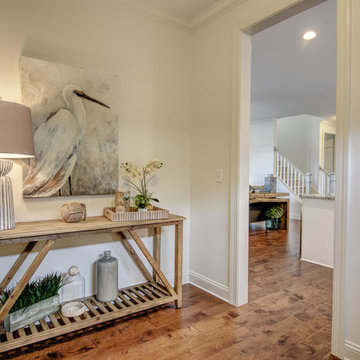
Cette image montre une entrée vintage de taille moyenne avec un vestiaire, un mur blanc, un sol en bois brun, une porte pivot, une porte blanche et un sol marron.

Front door Entry open to courtyard atrium with Dining Room and Family Room beyond. Photo by Clark Dugger
Cette photo montre un grand hall d'entrée rétro avec un mur blanc, parquet clair, une porte double, une porte noire et un sol beige.
Cette photo montre un grand hall d'entrée rétro avec un mur blanc, parquet clair, une porte double, une porte noire et un sol beige.
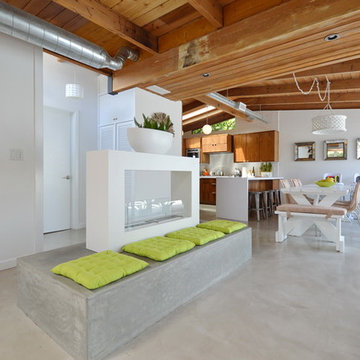
Aménagement d'un hall d'entrée rétro avec un mur blanc, sol en béton ciré et une porte grise.
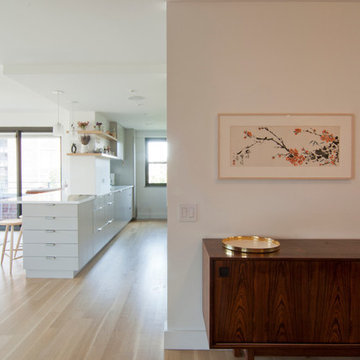
foyer opening up into kitchen and dining. natural quarter sawn white oak solid hardwood flooring, teak mid century danish credenza, kitchen with floating white oak shelves, RBW pendants over kitchen peninsula, farrow and ball elephants breath kitchen cabinets

Hired by the owners to provide interior design services for a complete remodel of a mid-century home in Berkeley Hills, California this family of four’s wishes were to create a home that was inviting, playful, comfortable and modern. Slated with a quirky floor plan that needed a rational design solution we worked extensively with the homeowners to provide interior selections for all finishes, cabinet designs, redesign of the fireplace and custom media cabinet, headboard and platform bed. Hues of walnut, white, gray, blues and citrine yellow were selected to bring an overall inviting and playful modern palette. Regan Baker Design was responsible for construction documents and assited with construction administration to help ensure the designs were well executed. Styling and new furniture was paired to compliment a few existing key pieces, including a commissioned piece of art, side board, dining table, console desk, and of course the breathtaking view of San Francisco's Bay.
Photography by Odessa
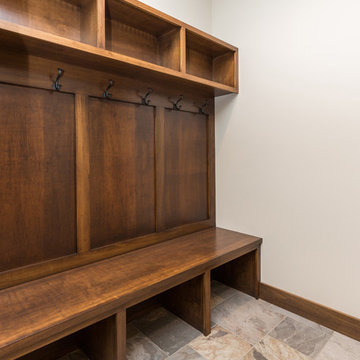
Custom Arched Front Door
Cette image montre une grande entrée vintage avec un vestiaire, un mur gris, un sol en ardoise et une porte double.
Cette image montre une grande entrée vintage avec un vestiaire, un mur gris, un sol en ardoise et une porte double.

Inspiration pour une petite entrée vintage avec un vestiaire, un mur blanc, un sol en carrelage de céramique, une porte simple, une porte en verre et un sol gris.

The kitchen sink is uniquely positioned to overlook the home’s former atrium and is bathed in natural light from a modern cupola above. The original floorplan featured an enclosed glass atrium that was filled with plants where the current stairwell is located. The former atrium featured a large tree growing through it and reaching to the sky above. At some point in the home’s history, the atrium was opened up and the glass and tree were removed to make way for the stairs to the floor below. The basement floor below is adjacent to the cave under the home. You can climb into the cave through a door in the home’s mechanical room. I can safely say that I have never designed another home that had an atrium and a cave. Did I mention that this home is very special?

Idée de décoration pour une petite entrée vintage avec un vestiaire, un mur gris, un sol en bois brun, une porte simple, une porte noire, un sol marron et un plafond voûté.
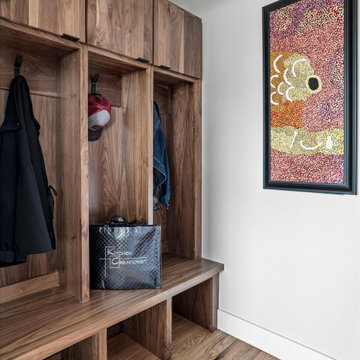
Inspiration pour une petite entrée vintage avec un vestiaire, un mur gris, un sol en bois brun, une porte simple, une porte noire, un sol marron et un plafond voûté.

Idée de décoration pour un grand hall d'entrée vintage avec un mur blanc, sol en béton ciré, une porte simple, une porte jaune et un plafond voûté.

Idées déco pour une entrée rétro avec un couloir, un mur blanc, un sol en bois brun, une porte simple, une porte noire, un sol marron, un plafond voûté, un plafond en bois et du lambris de bois.
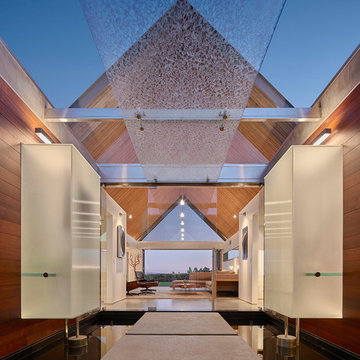
Benny Chan
Idées déco pour un grand hall d'entrée rétro avec une porte pivot, une porte en verre, un mur marron et un sol noir.
Idées déco pour un grand hall d'entrée rétro avec une porte pivot, une porte en verre, un mur marron et un sol noir.
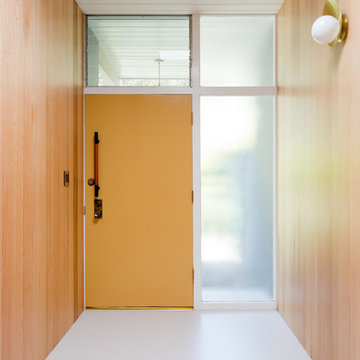
Designed by Natalie Myers of Veneer Designs. Photography by Amy Bartlam.
Idée de décoration pour une entrée vintage avec un couloir, un mur marron, une porte simple, une porte orange et un sol blanc.
Idée de décoration pour une entrée vintage avec un couloir, un mur marron, une porte simple, une porte orange et un sol blanc.
Idées déco d'entrées rétro

Kaptur Court Palm Springs' entry is distinguished by seamless glass that disappears through a rock faced wall that traverses from the exterior into the interior of the home.
Open concept Dining Area
8
