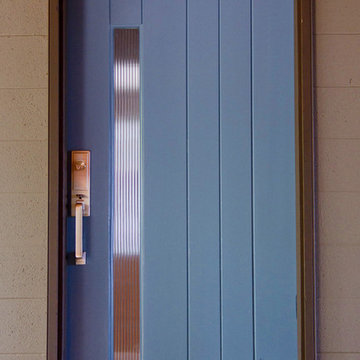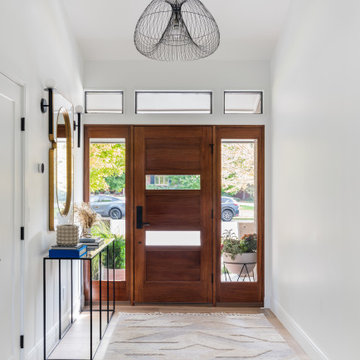Idées déco d'entrées rétro
Trier par :
Budget
Trier par:Populaires du jour
1 - 20 sur 7 027 photos
1 sur 3

The Lake Forest Park Renovation is a top-to-bottom renovation of a 50's Northwest Contemporary house located 25 miles north of Seattle.
Photo: Benjamin Benschneider
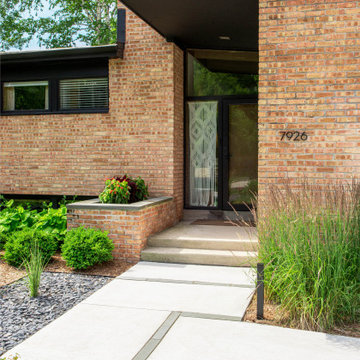
A new front walk in poured concrete with inlaid bluestone runnels creates a more welcoming entry to this mid-century modern home.
Renn Kuhnen Photography
Trouvez le bon professionnel près de chez vous
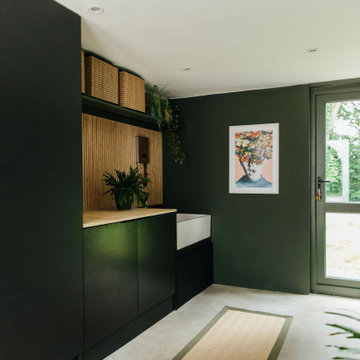
We love #MBRDesigner Tracey's cloakroom, especially the dog washing station for little Monty.
The gorgeous deep green and black cabinets give the space a modern and dramatic feel but they also help hide the muddy paw prints.
Tracey has also given the space some natural texture using wooden slats and houseplants that bring the space to life.
And lastly, she has included some brilliant storage in the form of shelving, under bench seating as well as some adorable dog tail coat hooks to hang all her leads, handbags and coats.
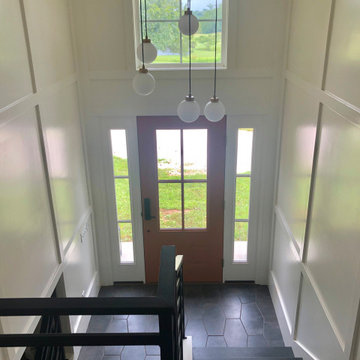
Split foyer with wall paneling detail and custom metal stair railing
Aménagement d'une entrée rétro.
Aménagement d'une entrée rétro.

Inspiration pour une petite entrée vintage avec un couloir, un mur blanc, parquet clair, une porte simple, une porte noire et un sol marron.
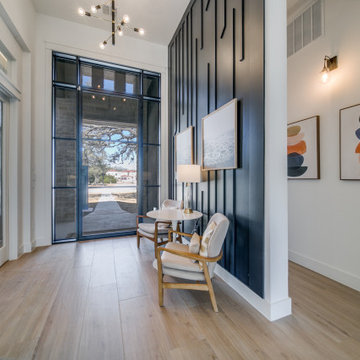
Exemple d'une entrée rétro avec un sol en carrelage de porcelaine, un mur blanc, une porte simple et du lambris.

Exemple d'un hall d'entrée rétro de taille moyenne avec un mur jaune, parquet clair, une porte simple, une porte grise et un sol marron.

Cedar Cove Modern benefits from its integration into the landscape. The house is set back from Lake Webster to preserve an existing stand of broadleaf trees that filter the low western sun that sets over the lake. Its split-level design follows the gentle grade of the surrounding slope. The L-shape of the house forms a protected garden entryway in the area of the house facing away from the lake while a two-story stone wall marks the entry and continues through the width of the house, leading the eye to a rear terrace. This terrace has a spectacular view aided by the structure’s smart positioning in relationship to Lake Webster.
The interior spaces are also organized to prioritize views of the lake. The living room looks out over the stone terrace at the rear of the house. The bisecting stone wall forms the fireplace in the living room and visually separates the two-story bedroom wing from the active spaces of the house. The screen porch, a staple of our modern house designs, flanks the terrace. Viewed from the lake, the house accentuates the contours of the land, while the clerestory window above the living room emits a soft glow through the canopy of preserved trees.

The original mid-century door was preserved and refinished in a natural tone to coordinate with the new natural flooring finish. All stain finishes were applied with water-based no VOC pet friendly products. Original railings were refinished and kept to maintain the authenticity of the Deck House style. The light fixture offers an immediate sculptural wow factor upon entering the home.
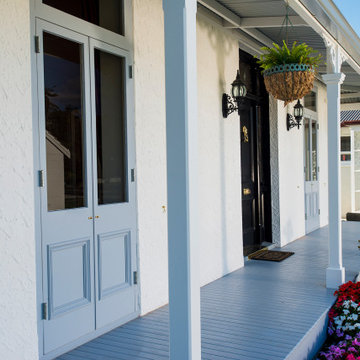
New french doors and a wrap-around verandah complement the existing character of the house.
Idées déco pour une porte d'entrée rétro de taille moyenne avec un mur blanc, parquet peint, une porte simple, une porte noire et un sol bleu.
Idées déco pour une porte d'entrée rétro de taille moyenne avec un mur blanc, parquet peint, une porte simple, une porte noire et un sol bleu.

The clients for this project approached SALA ‘to create a house that we will be excited to come home to’. Having lived in their house for over 20 years, they chose to stay connected to their neighborhood, and accomplish their goals by extensively remodeling their existing split-entry home.
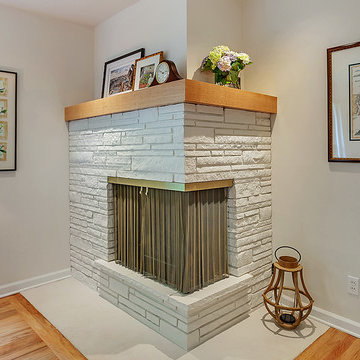
HomeStar Video Tours
Cette photo montre un hall d'entrée rétro de taille moyenne avec un mur gris, parquet clair, une porte simple et une porte blanche.
Cette photo montre un hall d'entrée rétro de taille moyenne avec un mur gris, parquet clair, une porte simple et une porte blanche.

The architecture of this mid-century ranch in Portland’s West Hills oozes modernism’s core values. We wanted to focus on areas of the home that didn’t maximize the architectural beauty. The Client—a family of three, with Lucy the Great Dane, wanted to improve what was existing and update the kitchen and Jack and Jill Bathrooms, add some cool storage solutions and generally revamp the house.
We totally reimagined the entry to provide a “wow” moment for all to enjoy whilst entering the property. A giant pivot door was used to replace the dated solid wood door and side light.
We designed and built new open cabinetry in the kitchen allowing for more light in what was a dark spot. The kitchen got a makeover by reconfiguring the key elements and new concrete flooring, new stove, hood, bar, counter top, and a new lighting plan.
Our work on the Humphrey House was featured in Dwell Magazine.
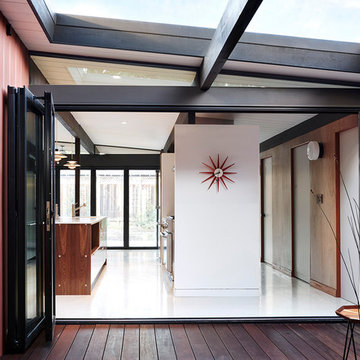
Jean Bai, Konstrukt Photo
Aménagement d'un petit hall d'entrée rétro avec un mur rouge, un sol en vinyl, une porte en verre et un sol blanc.
Aménagement d'un petit hall d'entrée rétro avec un mur rouge, un sol en vinyl, une porte en verre et un sol blanc.
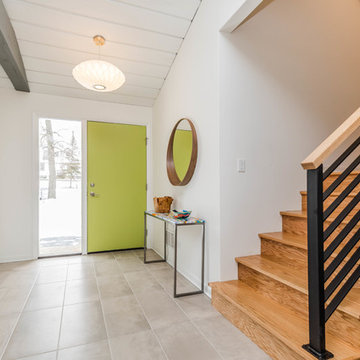
Neil Sy Photography
Aménagement d'une entrée rétro avec un mur blanc, un sol en carrelage de porcelaine, une porte simple, une porte verte et un sol gris.
Aménagement d'une entrée rétro avec un mur blanc, un sol en carrelage de porcelaine, une porte simple, une porte verte et un sol gris.
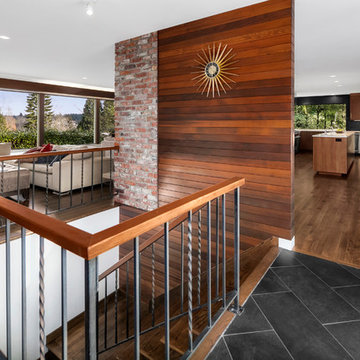
Aménagement d'un grand hall d'entrée rétro avec un mur blanc, un sol en carrelage de céramique, une porte simple et une porte en bois clair.
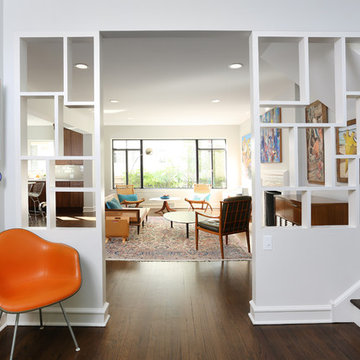
Some elements of the original home were preserved, including this room divider, which artistically separates the foyer from the living room.
Cette image montre un grand hall d'entrée vintage avec un mur blanc et un sol en bois brun.
Cette image montre un grand hall d'entrée vintage avec un mur blanc et un sol en bois brun.
Idées déco d'entrées rétro
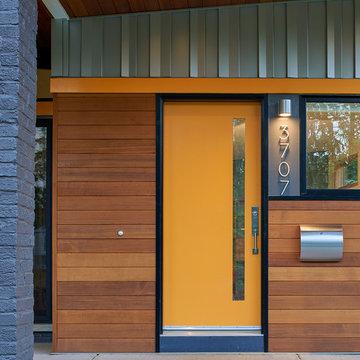
Anice Hoachlander, Hoachlander Davis Photography
Idées déco pour une porte d'entrée rétro de taille moyenne avec une porte simple et une porte orange.
Idées déco pour une porte d'entrée rétro de taille moyenne avec une porte simple et une porte orange.
1
