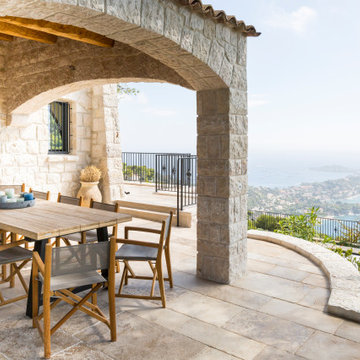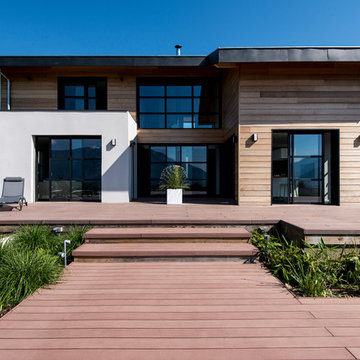Trier par :
Budget
Trier par:Populaires du jour
1 - 20 sur 92 039 photos
1 sur 2
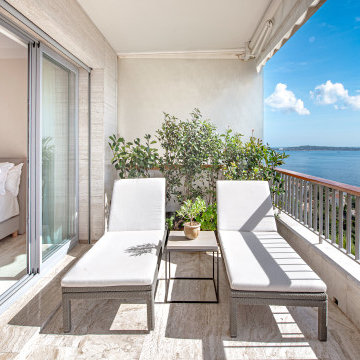
Idées déco pour un balcon contemporain de taille moyenne avec une extension de toiture et un garde-corps en matériaux mixtes.
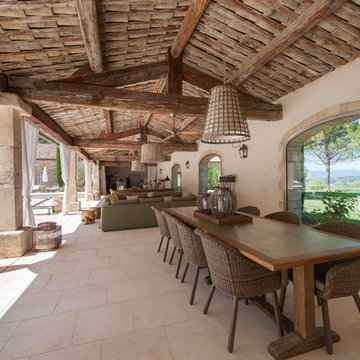
Idées déco pour une très grande terrasse méditerranéenne avec une extension de toiture.
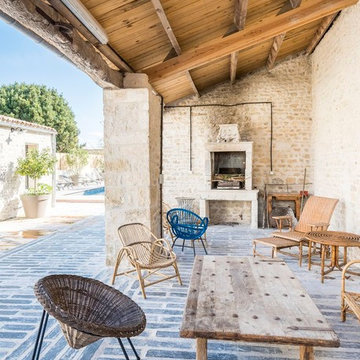
Stan Ledoux
Inspiration pour une terrasse méditerranéenne avec une extension de toiture.
Inspiration pour une terrasse méditerranéenne avec une extension de toiture.
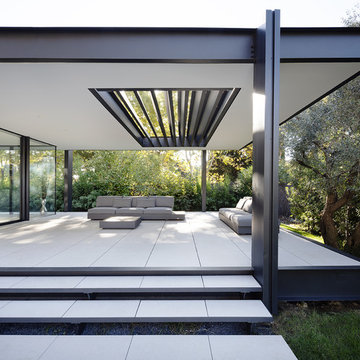
Marie-Caroline Lucat
Idées déco pour une terrasse avant moderne de taille moyenne avec du carrelage et une extension de toiture.
Idées déco pour une terrasse avant moderne de taille moyenne avec du carrelage et une extension de toiture.
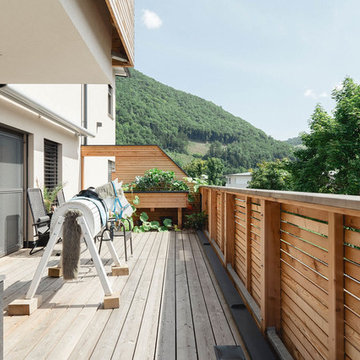
Réalisation d'une terrasse avec des plantes en pots arrière design avec une extension de toiture.
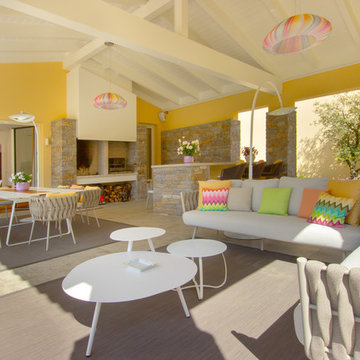
wearebuff.com, Frederic Baillod
Inspiration pour une terrasse vintage avec du carrelage, une extension de toiture et une cheminée.
Inspiration pour une terrasse vintage avec du carrelage, une extension de toiture et une cheminée.
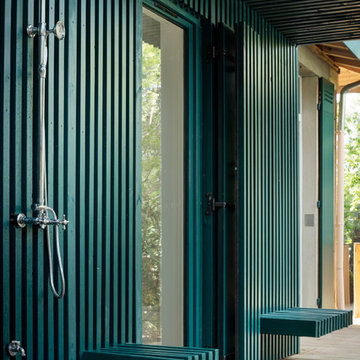
Idée de décoration pour une terrasse avec une douche extérieure design avec une extension de toiture.
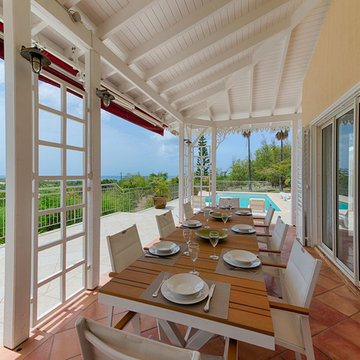
Atelier Florent - Agence Bastille
Idées déco pour une terrasse arrière méditerranéenne avec du carrelage et une extension de toiture.
Idées déco pour une terrasse arrière méditerranéenne avec du carrelage et une extension de toiture.
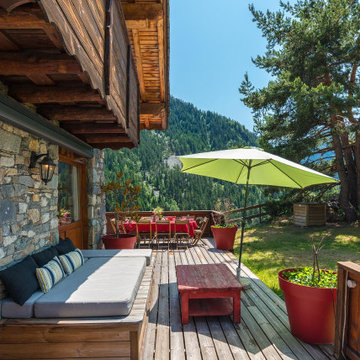
salon extérieur dans un chalet de montagne
Inspiration pour une terrasse arrière chalet de taille moyenne avec une extension de toiture.
Inspiration pour une terrasse arrière chalet de taille moyenne avec une extension de toiture.
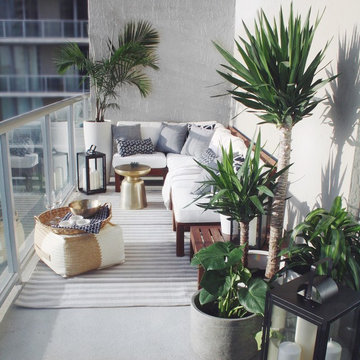
After: plenty of seating and an injection of greenery turn this balcony into an urban oasis.
Exemple d'un petit balcon avec une extension de toiture.
Exemple d'un petit balcon avec une extension de toiture.
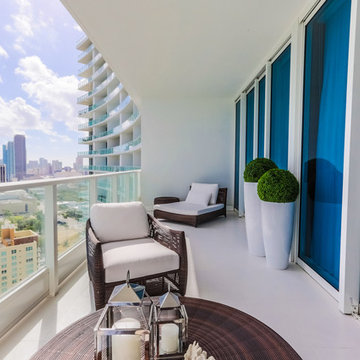
Cette photo montre un balcon tendance de taille moyenne avec une extension de toiture.

Eric Straudmeier
Inspiration pour un balcon urbain avec une extension de toiture et des solutions pour vis-à-vis.
Inspiration pour un balcon urbain avec une extension de toiture et des solutions pour vis-à-vis.

Custom outdoor Screen Porch with Scandinavian accents, teak dining table, woven dining chairs, and custom outdoor living furniture
Idée de décoration pour un porche d'entrée de maison arrière chalet de taille moyenne avec du carrelage et une extension de toiture.
Idée de décoration pour un porche d'entrée de maison arrière chalet de taille moyenne avec du carrelage et une extension de toiture.
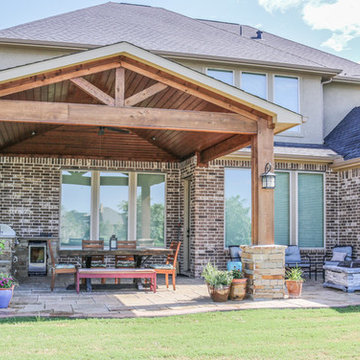
This addition redesigned the feel of this backyard! The Covered Patio boasts beautiful stackstone column bases and cedar structure with tongue and groove ceiling. Enhancing this outdoor living and dining space, stamped concrete with curve appeal adds variation from the traditional concrete slab.
The Outdoor Kitchen is nestled nicely underneath the patio cover leaving plenty of space for outdoor entertainment. The grill and granite countertops make preparing a meal easy to do while enjoying the gorgeous lake view!
The gable roof with high ceiling creates lovely appeal for this outdoor structure.

Beautiful screened in porch using IPE decking and Catawba Vista brick with white mortar.
Idées déco pour un porche d'entrée de maison arrière classique avec une terrasse en bois, une extension de toiture et une moustiquaire.
Idées déco pour un porche d'entrée de maison arrière classique avec une terrasse en bois, une extension de toiture et une moustiquaire.

This Neo-prairie style home with its wide overhangs and well shaded bands of glass combines the openness of an island getaway with a “C – shaped” floor plan that gives the owners much needed privacy on a 78’ wide hillside lot. Photos by James Bruce and Merrick Ales.
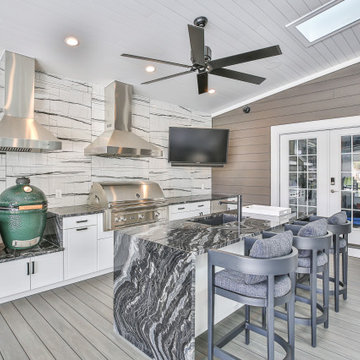
Cette photo montre une terrasse en bois arrière chic avec une cuisine d'été et une extension de toiture.

This modern home, near Cedar Lake, built in 1900, was originally a corner store. A massive conversion transformed the home into a spacious, multi-level residence in the 1990’s.
However, the home’s lot was unusually steep and overgrown with vegetation. In addition, there were concerns about soil erosion and water intrusion to the house. The homeowners wanted to resolve these issues and create a much more useable outdoor area for family and pets.
Castle, in conjunction with Field Outdoor Spaces, designed and built a large deck area in the back yard of the home, which includes a detached screen porch and a bar & grill area under a cedar pergola.
The previous, small deck was demolished and the sliding door replaced with a window. A new glass sliding door was inserted along a perpendicular wall to connect the home’s interior kitchen to the backyard oasis.
The screen house doors are made from six custom screen panels, attached to a top mount, soft-close track. Inside the screen porch, a patio heater allows the family to enjoy this space much of the year.
Concrete was the material chosen for the outdoor countertops, to ensure it lasts several years in Minnesota’s always-changing climate.
Trex decking was used throughout, along with red cedar porch, pergola and privacy lattice detailing.
The front entry of the home was also updated to include a large, open porch with access to the newly landscaped yard. Cable railings from Loftus Iron add to the contemporary style of the home, including a gate feature at the top of the front steps to contain the family pets when they’re let out into the yard.
Tour this project in person, September 28 – 29, during the 2019 Castle Home Tour!
Idées déco d'extérieurs avec une extension de toiture
1





