Idées déco de couloirs avec un plafond en bois
Trier par :
Budget
Trier par:Populaires du jour
41 - 60 sur 488 photos
1 sur 2
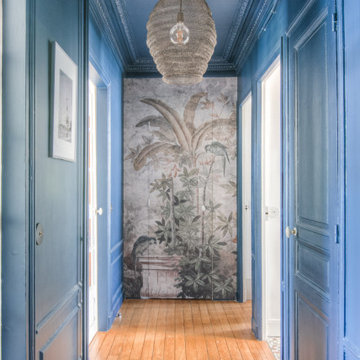
Couloir d'entrée avec pose de papier peint pour dissimuler la porte de la salle de bain.
Inspiration pour un couloir design de taille moyenne avec un mur bleu, parquet foncé, un sol marron, un plafond en bois et du papier peint.
Inspiration pour un couloir design de taille moyenne avec un mur bleu, parquet foncé, un sol marron, un plafond en bois et du papier peint.
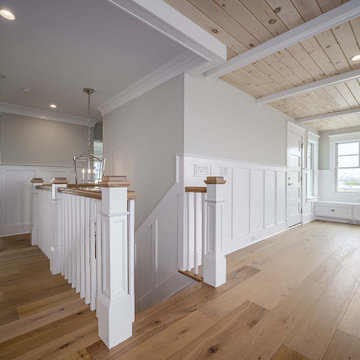
Idée de décoration pour un couloir avec un mur beige, parquet clair, un sol marron, un plafond en bois et boiseries.

Cette photo montre un grand couloir moderne avec un mur blanc, un sol en bois brun, un sol marron, un plafond en bois et un mur en parement de brique.
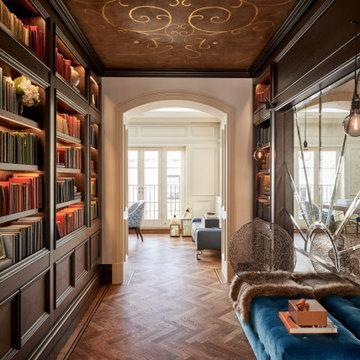
Réalisation d'un grand couloir tradition avec un mur marron, un sol en bois brun, un sol marron et un plafond en bois.

This split level contemporary design home is perfect for family and entertaining. Set on a generous 1800m2 landscaped section, boasting 4 bedrooms, a study, 2 bathrooms and a powder room, every detail of this architecturally designed home is finished to the highest standard. A fresh neutral palette connects the interior, with features including: baton ceilings and walls, American Oak entrance steps, double glazed windows and HRV Solar System. Families keen on entertaining enjoy the benefits of two living areas, a well appointed scullery and the al fresco dining area, complete with exterior fire.
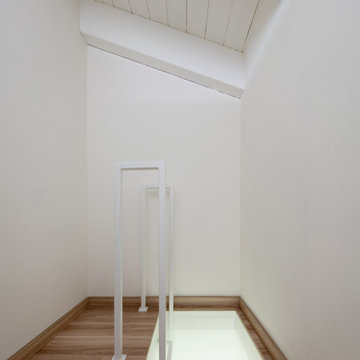
L'arrivo della scala che porta nella parte alta del corridoio adibita ad armadiature.
Foto di Simone Marulli
Réalisation d'un petit couloir nordique avec un mur blanc, sol en stratifié, un sol marron et un plafond en bois.
Réalisation d'un petit couloir nordique avec un mur blanc, sol en stratifié, un sol marron et un plafond en bois.
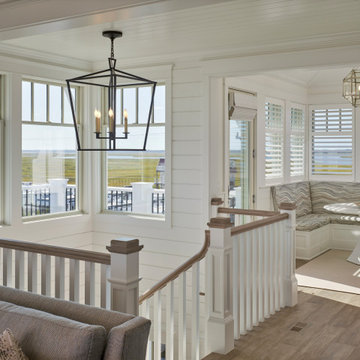
Additional seating areas around stairwell.
Cette photo montre un grand couloir bord de mer avec un mur blanc, un sol en bois brun et un plafond en bois.
Cette photo montre un grand couloir bord de mer avec un mur blanc, un sol en bois brun et un plafond en bois.

Réalisation d'un couloir bohème avec un mur beige, parquet clair, un sol marron, un plafond en bois et du lambris.

@BuildCisco 1-877-BUILD-57
Aménagement d'un couloir craftsman avec un mur blanc, un sol en bois brun, un sol beige, un plafond en bois et du lambris.
Aménagement d'un couloir craftsman avec un mur blanc, un sol en bois brun, un sol beige, un plafond en bois et du lambris.
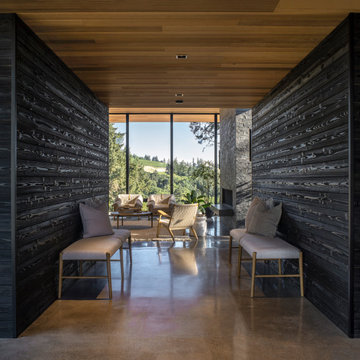
Aménagement d'un couloir moderne en bois avec un mur noir, sol en béton ciré, un sol gris et un plafond en bois.

Photo by Jenna Peffley
Aménagement d'un couloir éclectique avec un mur blanc, un sol en bois brun et un plafond en bois.
Aménagement d'un couloir éclectique avec un mur blanc, un sol en bois brun et un plafond en bois.
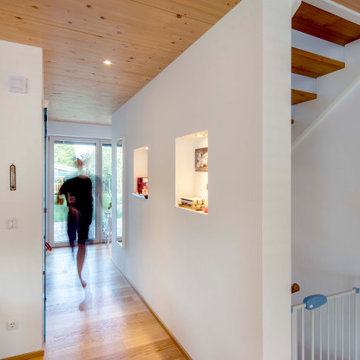
Aménagement d'un couloir contemporain avec un mur blanc, un sol en bois brun et un plafond en bois.
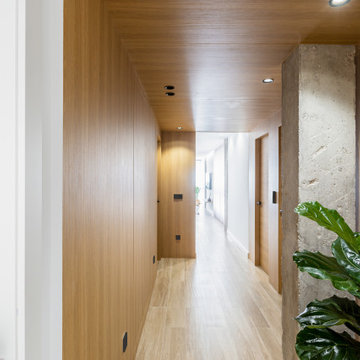
Aménagement d'un couloir méditerranéen en bois de taille moyenne avec un mur marron, parquet clair et un plafond en bois.
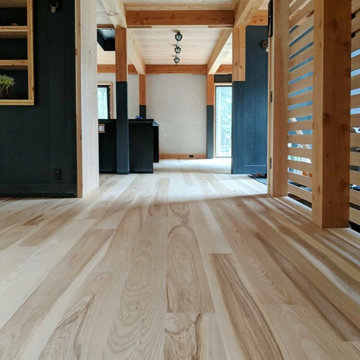
This gorgeous Scandinavian/Japanese residence features Select Ash plank flooring with a simple, blonde/white finish to highlight the Ash boards’ beauty and strength. Finished onsite with a water-based, matte-sheen finish.
Flooring: Select Ash Wide Plank Flooring in 7″ widths
Finish: Vermont Plank Flooring Craftsbury Finish
Design & Construction: Block Design Build
Flooring Installation: Danny Vincenzo @artekhardwoods
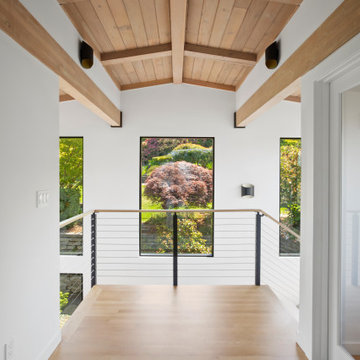
This aesthetically pleasing hallway leads from the master bedroom to the foyer, making for a grand entrance every day.
Idée de décoration pour un couloir vintage avec un mur blanc, parquet clair et un plafond en bois.
Idée de décoration pour un couloir vintage avec un mur blanc, parquet clair et un plafond en bois.

Entry hall view looking out front window wall which reinforce the horizontal lines of the home. Stained concrete floor with triangular grid on a 4' module. Exterior stone is also brought on the inside. Glimpse of kitchen is on the left side of photo.
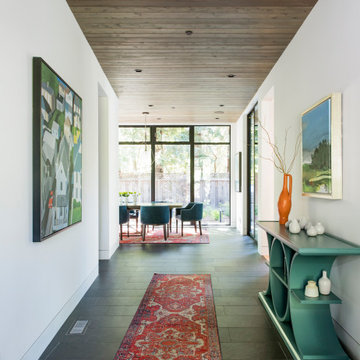
Cette photo montre un grand couloir tendance avec un mur blanc, un sol en carrelage de porcelaine, un sol noir et un plafond en bois.

Second Floor Hallway-Open to Kitchen, Living, Dining below
Cette photo montre un couloir montagne en bois de taille moyenne avec un sol en bois brun et un plafond en bois.
Cette photo montre un couloir montagne en bois de taille moyenne avec un sol en bois brun et un plafond en bois.

The hallway of this modern home’s master suite is wrapped in honey stained alder. A sliding barn door separates the hallway from the master bath while oak flooring leads the way to the master bedroom. Quarter turned alder panels line one wall and provide functional yet hidden storage. Providing pleasing contrast with the warm woods, is a single wall painted soft ivory.
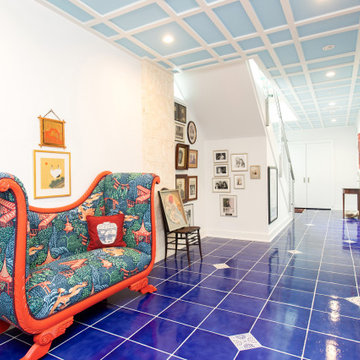
Cette photo montre un grand couloir éclectique avec un mur blanc, un sol en carrelage de céramique, un sol bleu et un plafond en bois.
Idées déco de couloirs avec un plafond en bois
3