Idées déco de couloirs avec un sol gris
Trier par :
Budget
Trier par:Populaires du jour
21 - 40 sur 5 589 photos
1 sur 2

The L shape hallway has a red tartan stretched form molding to chair rail. This type of installation is called clean edge wall upholstery. Hickory wood planking in the lower part of the wall and fabric covered wall in the mid-section. The textile used is a Scottish red check fabric. Simple sconces light up the hallway.

Idées déco pour un grand couloir moderne avec un mur gris, un sol en carrelage de porcelaine et un sol gris.
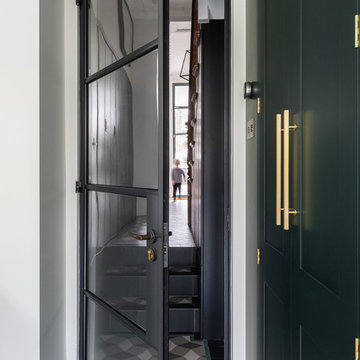
Peter Landers
Cette photo montre un couloir tendance de taille moyenne avec un mur gris, un sol en carrelage de porcelaine et un sol gris.
Cette photo montre un couloir tendance de taille moyenne avec un mur gris, un sol en carrelage de porcelaine et un sol gris.

Réalisation d'un couloir design de taille moyenne avec un mur blanc, moquette et un sol gris.

Jonathan Edwards Media
Idée de décoration pour un grand couloir marin avec un mur bleu, un sol en bois brun et un sol gris.
Idée de décoration pour un grand couloir marin avec un mur bleu, un sol en bois brun et un sol gris.

Description: Interior Design by Neal Stewart Designs ( http://nealstewartdesigns.com/). Architecture by Stocker Hoesterey Montenegro Architects ( http://www.shmarchitects.com/david-stocker-1/). Built by Coats Homes (www.coatshomes.com). Photography by Costa Christ Media ( https://www.costachrist.com/).
Others who worked on this project: Stocker Hoesterey Montenegro
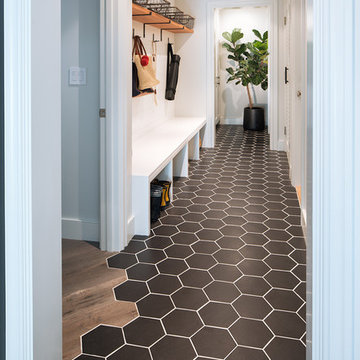
Johnathan Mitchell Photography
Cette image montre un couloir traditionnel de taille moyenne avec parquet foncé, un sol gris et un mur blanc.
Cette image montre un couloir traditionnel de taille moyenne avec parquet foncé, un sol gris et un mur blanc.

Drew Kelly
Idée de décoration pour un grand couloir tradition avec un mur blanc, un sol en carrelage de porcelaine et un sol gris.
Idée de décoration pour un grand couloir tradition avec un mur blanc, un sol en carrelage de porcelaine et un sol gris.

Gallery to Master Suite includes custom artwork and ample storage - Interior Architecture: HAUS | Architecture + LEVEL Interiors - Photo: Ryan Kurtz

Glass sliding doors and bridge that connects the master bedroom and ensuite with front of house. Doors fully open to reconnect the courtyard and a water feature has been built to give the bridge a floating effect from side angles. LED strip lighting has been embedded into the timber tiles to light the space at night.

A European-California influenced Custom Home sits on a hill side with an incredible sunset view of Saratoga Lake. This exterior is finished with reclaimed Cypress, Stucco and Stone. While inside, the gourmet kitchen, dining and living areas, custom office/lounge and Witt designed and built yoga studio create a perfect space for entertaining and relaxation. Nestle in the sun soaked veranda or unwind in the spa-like master bath; this home has it all. Photos by Randall Perry Photography.
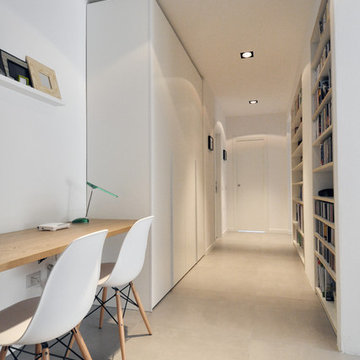
Corridoio
Aménagement d'un couloir scandinave de taille moyenne avec un mur blanc, un sol en carrelage de céramique et un sol gris.
Aménagement d'un couloir scandinave de taille moyenne avec un mur blanc, un sol en carrelage de céramique et un sol gris.

Cette photo montre un grand couloir moderne avec un mur marron, sol en béton ciré et un sol gris.

Exemple d'un couloir moderne de taille moyenne avec un mur marron, un sol en ardoise et un sol gris.
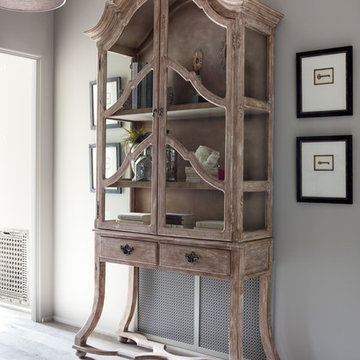
Cette image montre un couloir rustique de taille moyenne avec un mur gris, un sol en bois brun et un sol gris.

Aménagement d'un couloir moderne de taille moyenne avec un mur blanc, sol en béton ciré et un sol gris.
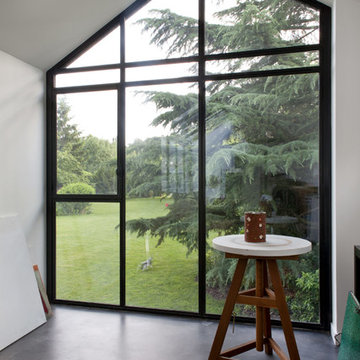
Olivier Chabaud
Cette photo montre un couloir tendance avec un mur blanc, un sol gris et un plafond voûté.
Cette photo montre un couloir tendance avec un mur blanc, un sol gris et un plafond voûté.
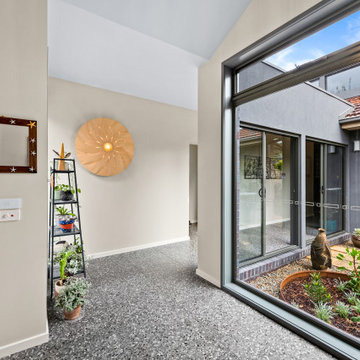
Idées déco pour un couloir moderne avec un sol en terrazzo et un sol gris.

A sensitive remodelling of a Victorian warehouse apartment in Clerkenwell. The design juxtaposes historic texture with contemporary interventions to create a rich and layered dwelling.
Our clients' brief was to reimagine the apartment as a warm, inviting home while retaining the industrial character of the building.
We responded by creating a series of contemporary interventions that are distinct from the existing building fabric. Each intervention contains a new domestic room: library, dressing room, bathroom, ensuite and pantry. These spaces are conceived as independent elements, lined with bespoke timber joinery and ceramic tiling to create a distinctive atmosphere and identity to each.
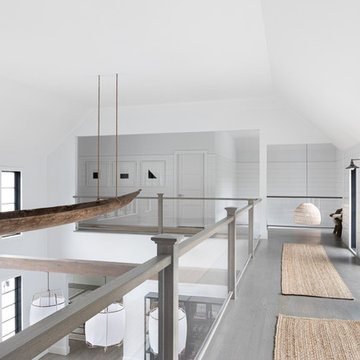
A playground by the beach. This light-hearted family of four takes a cool, easy-going approach to their Hamptons home.
Cette photo montre un grand couloir bord de mer avec un mur blanc, parquet foncé et un sol gris.
Cette photo montre un grand couloir bord de mer avec un mur blanc, parquet foncé et un sol gris.
Idées déco de couloirs avec un sol gris
2