Idées déco de couloirs avec un sol gris
Trier par :
Budget
Trier par:Populaires du jour
781 - 800 sur 5 620 photos
1 sur 2
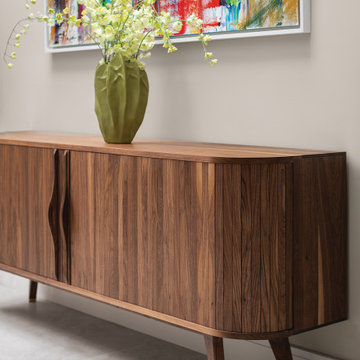
Réalisation d'un grand couloir minimaliste avec un mur beige, un sol en carrelage de porcelaine, un sol gris et un plafond voûté.
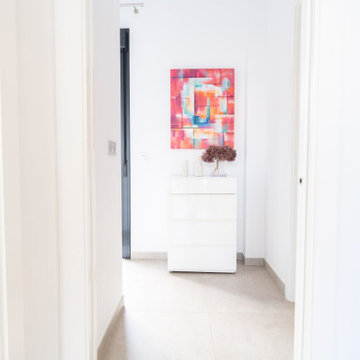
Pasillo con un precioso cuadro
Exemple d'un couloir exotique de taille moyenne avec un mur blanc, un sol en carrelage de céramique et un sol gris.
Exemple d'un couloir exotique de taille moyenne avec un mur blanc, un sol en carrelage de céramique et un sol gris.
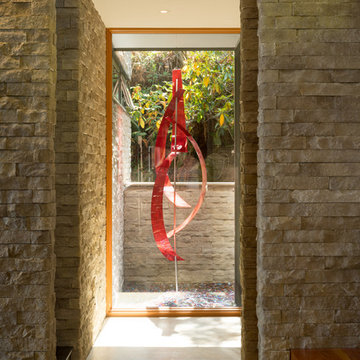
Coates Design Architects Seattle
Lara Swimmer Photography
Fairbank Construction
Inspiration pour un grand couloir design avec un mur beige, sol en béton ciré et un sol gris.
Inspiration pour un grand couloir design avec un mur beige, sol en béton ciré et un sol gris.

Entry hall view featuring a barreled ceiling with wood paneling and an exceptional view out to the lake
Photo by Ashley Avila Photography
Réalisation d'un grand couloir marin avec un mur blanc, parquet clair, un sol gris et un plafond en lambris de bois.
Réalisation d'un grand couloir marin avec un mur blanc, parquet clair, un sol gris et un plafond en lambris de bois.
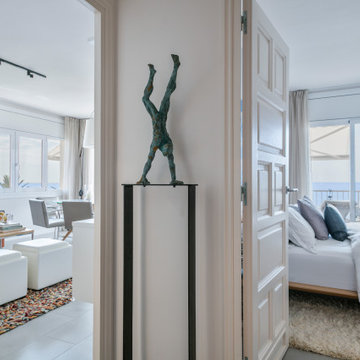
La entrada al living está justo al lado del dormitorio principal, desde donde se adivinan las fantásticas vistas a las playas del paseo marítimo de Sitges. En este espacio entre ambas entradas, destaca una escultura en bronce que descansa sobre un pie en forja, perteneciente a la colección privada de arte de mis clientes.
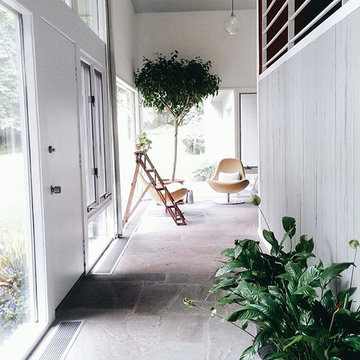
Studio Geiger Architecture works from a Studio in Princeton with 20' glass walls facing a garden. The original architect of the structure is the renowned Marcel Breuer. Studio Geiger added plants to bring the outdoors in along with furniture and furnishings that are durable and functional.
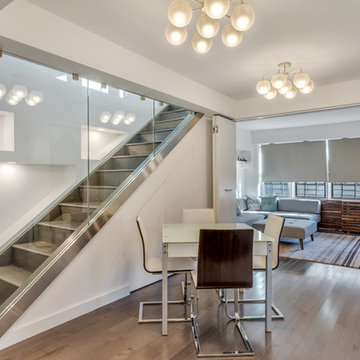
Tina Galo
Idées déco pour un couloir moderne de taille moyenne avec un mur gris, un sol en bois brun et un sol gris.
Idées déco pour un couloir moderne de taille moyenne avec un mur gris, un sol en bois brun et un sol gris.
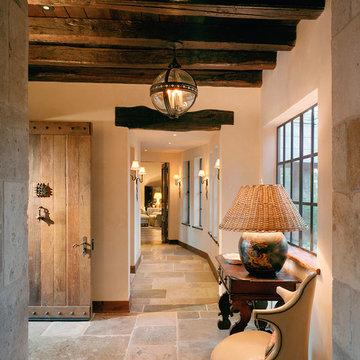
Carefully selected materials results in a space that feels both rustic and luxurious.
Photographer: Vance Fox
Exemple d'un couloir chic avec un mur beige, un sol en ardoise et un sol gris.
Exemple d'un couloir chic avec un mur beige, un sol en ardoise et un sol gris.
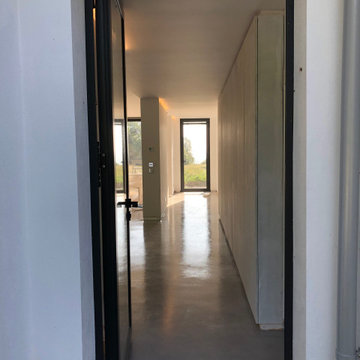
Main entrance hall (in construction). The polished concrete floor captures spectacular morning light from the coastal side of the site.
Idées déco pour un grand couloir contemporain avec un mur blanc, sol en béton ciré et un sol gris.
Idées déco pour un grand couloir contemporain avec un mur blanc, sol en béton ciré et un sol gris.

Somerset barn conversion. second home in the country.
Cette image montre un couloir rustique de taille moyenne avec un mur jaune, un sol gris et un plafond voûté.
Cette image montre un couloir rustique de taille moyenne avec un mur jaune, un sol gris et un plafond voûté.
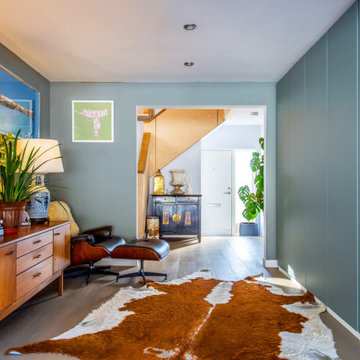
A complete modernisation and refit with garden improvements included new kitchen, bathroom, finishes and fittings in a modern, contemporary feel. A large ground floor living / dining / kitchen extension was created by excavating the existing sloped garden. A new double bedroom was constructed above one side of the extension, the house was remodelled to open up the flow through the property.
Project overseen from initial design through planning and construction.
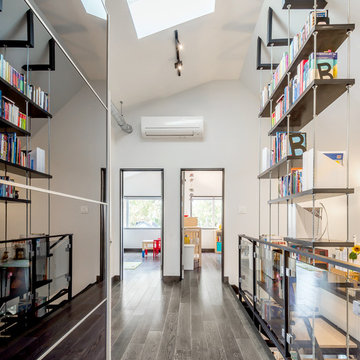
Photo: Andrew Snow © 2015 Houzz
Inspiration pour un couloir design de taille moyenne avec un mur blanc, parquet foncé et un sol gris.
Inspiration pour un couloir design de taille moyenne avec un mur blanc, parquet foncé et un sol gris.
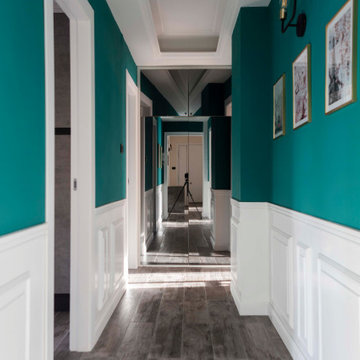
Il corridoio in questa casa accoglie una piccola galleria, impreziosita da poster e da un applique in marmo ed ottone.
Ecco la scelta di un colore audace che facesse da punto in comune a tutte le stanze.
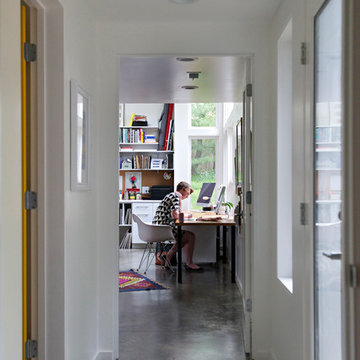
You need only look at the before picture of the SYI Studio space to understand the background of this project and need for a new work space.
Susan lives with her husband, three kids and dog in a 1960 split-level in Bloomington, which they've updated over the years and didn't want to leave, thanks to a great location and even greater neighbors. As the SYI team grew so did the three Yeley kids, and it became clear that not only did the team need more space but so did the family.
1.5 bathrooms + 3 bedrooms + 5 people = exponentially increasing discontent.
By 2016, it was time to pull the trigger. Everyone needed more room, and an offsite studio wouldn't work: Susan is not just Creative Director and Owner of SYI but Full Time Activities and Meal Coordinator at Chez Yeley.
The design, conceptualized entirely by the SYI team and executed by JL Benton Contracting, reclaimed the existing 4th bedroom from SYI space, added an ensuite bath and walk-in closet, and created a studio space with its own exterior entrance and full bath—making it perfect for a mother-in-law or Airbnb suite down the road.
The project added over a thousand square feet to the house—and should add many more years for the family to live and work in a home they love.
Contractor: JL Benton Contracting
Cabinetry: Richcraft Wood Products
Photographer: Gina Rogers
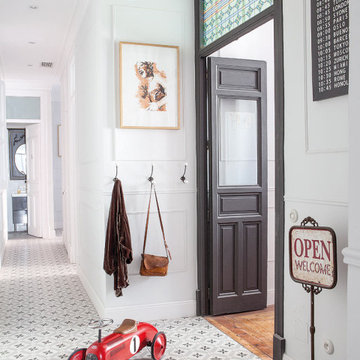
Cette image montre un couloir design de taille moyenne avec un mur gris, un sol en carrelage de céramique et un sol gris.
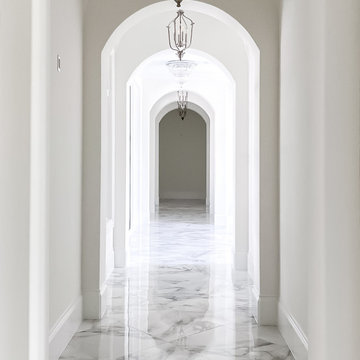
As you walk through the front doors of this Modern Day French Chateau, you are immediately greeted with fresh and airy spaces with vast hallways, tall ceilings, and windows. Specialty moldings and trim, along with the curated selections of luxury fabrics and custom furnishings, drapery, and beddings, create the perfect mixture of French elegance.
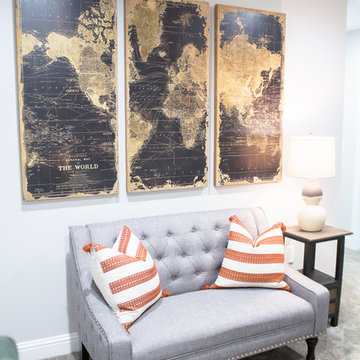
The landing just upstairs, right before you get to the boy’s room, was a nice space to have a little sitting area. So we added a little settee, table, artwork and accessories.
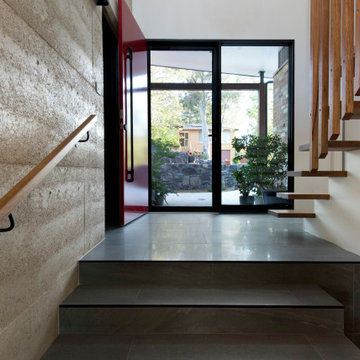
Inspiration pour un couloir design de taille moyenne avec un mur blanc, un sol en carrelage de porcelaine et un sol gris.
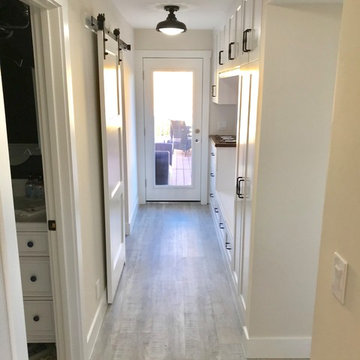
Hallway leading to deck loaded with fixtures and hardware.
Réalisation d'un couloir marin de taille moyenne avec un mur beige, sol en stratifié et un sol gris.
Réalisation d'un couloir marin de taille moyenne avec un mur beige, sol en stratifié et un sol gris.
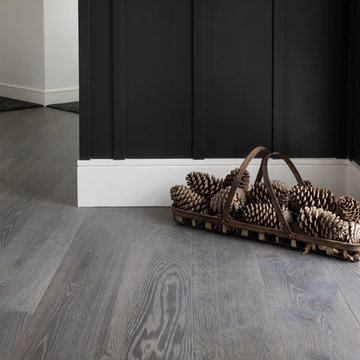
This modern, eclectic home features a stunning, bold interior that makes a statement. The Pro-Plank timber is specially custom finished to tie all elements of the space together perfectly.
Range: Pro-Plank (15mm Unfinished Engineered Oak Flooring)
Colour: Unfinished (Requires Finishing)
Dimensions: 190mm W x 15mm H x 1.9m L
Grade: Feature
Texture: Filled & Sanded
Warranty: 25 Years Residential | 5 Years Commercial
Photography: Mark Scowen Photography
Idées déco de couloirs avec un sol gris
40