Idées déco de couloirs
Trier par :
Budget
Trier par:Populaires du jour
161 - 180 sur 17 863 photos
1 sur 2
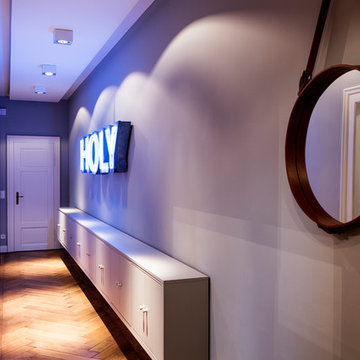
Idée de décoration pour un couloir design de taille moyenne avec un mur gris, un sol en bois brun et un sol marron.
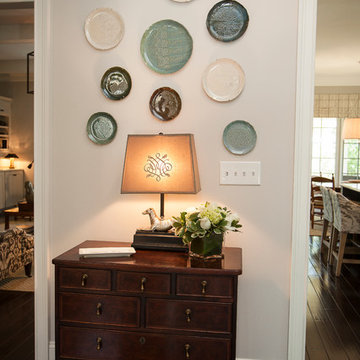
A hallway with a dark wooden chest of drawers, plate wall decor, house plant, and a patterned lamp.
Project designed by Atlanta interior design firm, Nandina Home & Design. Their Sandy Springs home decor showroom and design studio also serve Midtown, Buckhead, and outside the perimeter.
For more about Nandina Home & Design, click here: https://nandinahome.com/
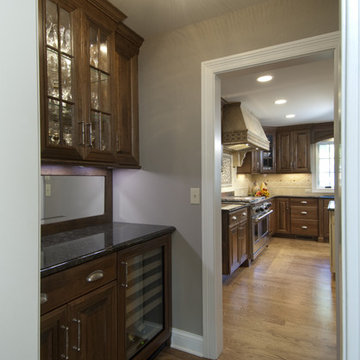
This beverage center provides these homeowners with additional storage cabinets as well as an integrated wine refrigerator. The cabinetry light also enhances the display functionality of the glass paneled door.
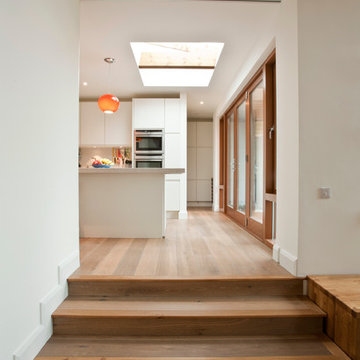
Inspiration pour un couloir design de taille moyenne avec un mur blanc et un sol en bois brun.
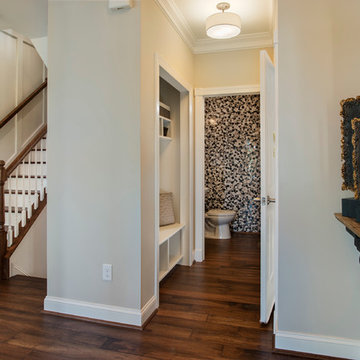
The first floor includes a gorgeous half-bath and plenty of closet space.
Cette photo montre un couloir chic de taille moyenne avec un mur gris et parquet foncé.
Cette photo montre un couloir chic de taille moyenne avec un mur gris et parquet foncé.
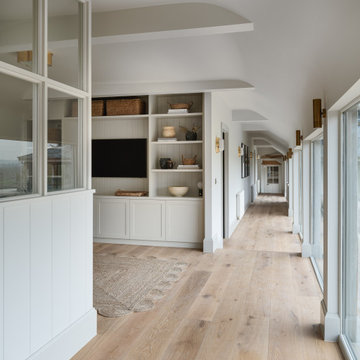
Hallway with Engineered Wood Flooring from Chaunceys Timber Flooring
Exemple d'un couloir nature de taille moyenne avec parquet clair.
Exemple d'un couloir nature de taille moyenne avec parquet clair.
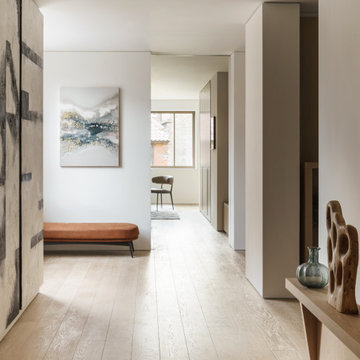
Large hallway allows artwork to be show gallery style. Views through to other rooms and the the timber floor direction adds to the spacious feel. A bespoke shelf runs the length of the corridor and is used as a ever changing display of the clients object collection

The New cloakroom added to a large Edwardian property in the grand hallway. Casing in the previously under used area under the stairs with panelling to match the original (On right) including a jib door. A tall column radiator was detailed into the new wall structure and panelling, making it a feature. The area is further completed with the addition of a small comfortable armchair, table and lamp.
Part of a much larger remodelling of the kitchen, utility room, cloakroom and hallway.
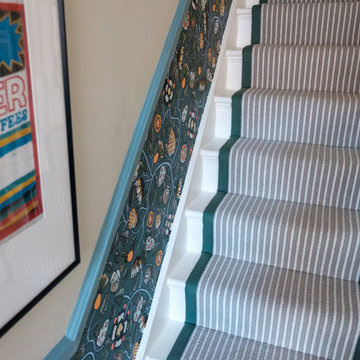
Opening the front door, visitors are greeted by a beautiful bespoke runner, incorporating Crucial Trading's brilliant Harbour in Calm Breeze. This very contemporary look is finished with a matching sage green linen taped edge.
On the upper floors, the stairs and landing have been finished in a more traditional wool loop carpet from Hammer, providing a warm and comfortable living and sleeping area for the family.
This
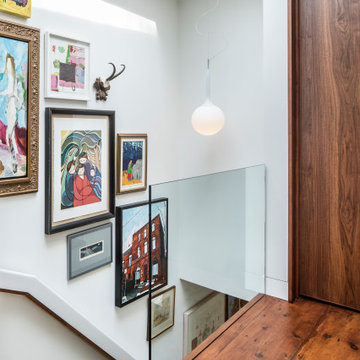
The existing pine subfloor in this 19th-century building remains in place on the top floor, where the bedrooms are located.
Inspiration pour un petit couloir design avec un sol en bois brun.
Inspiration pour un petit couloir design avec un sol en bois brun.
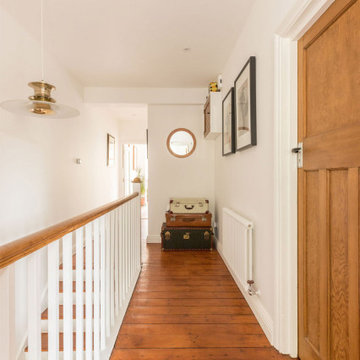
The hallway is decorated with stunning wall art, carefully selected by the clients and working beautifully with the other finishes in the space. The hardwood flooring throughout was sanded back and re-stained, with the red tones pairing nicely with the red in the parquet in the living area to keep the space flowing. The handrail of the balustrade was sanded back and restained to match the wood flooring. The loft hatch previously didn't feature a cover, so we fitted a simple painted door, along with a pull-down wood ladder for ease of loft access. Traditional style radiators were fitted throughout to work with the rest of the property. Dulux's Brilliant White paint was used to coat the walls and ceiling, being a lovely fresh backdrop for the various furnishings, wall art and plants to be styled throughout.
Discover more at: https://absoluteprojectmanagement.com/portfolio/pete-miky-hackney/
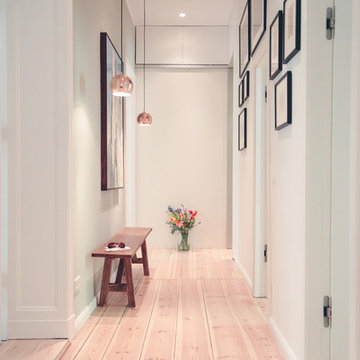
Foto: Philipp Häberlin-Collet
Exemple d'un grand couloir tendance avec un mur blanc et parquet clair.
Exemple d'un grand couloir tendance avec un mur blanc et parquet clair.

Photos by Andrew Giammarco Photography.
Cette photo montre un petit couloir tendance avec un mur blanc, sol en béton ciré et un sol gris.
Cette photo montre un petit couloir tendance avec un mur blanc, sol en béton ciré et un sol gris.
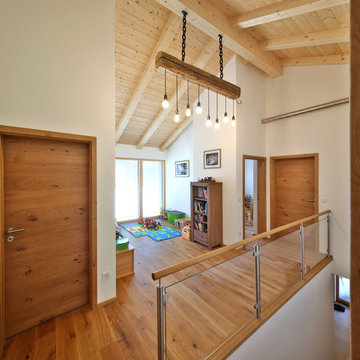
Nixdorf Fotografie
Cette photo montre un couloir tendance de taille moyenne avec un mur blanc, parquet foncé et un sol marron.
Cette photo montre un couloir tendance de taille moyenne avec un mur blanc, parquet foncé et un sol marron.
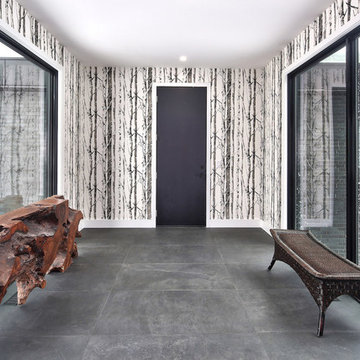
This breezeway from the garage to the mudroom is filled with light. The birch branch wallpaper brings the outside in!
Inspiration pour un grand couloir design avec un sol en carrelage de porcelaine, un mur blanc et un sol gris.
Inspiration pour un grand couloir design avec un sol en carrelage de porcelaine, un mur blanc et un sol gris.
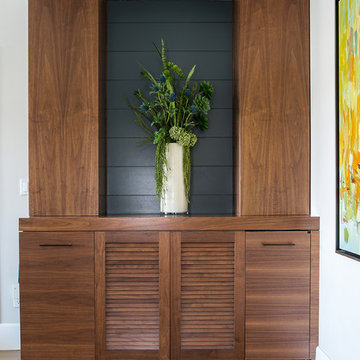
Darlene Halaby / Hidden Coffee Station / Hidden Refrigerator / Hidden Trash Container
Idées déco pour un couloir contemporain avec un mur blanc, un sol en bois brun et un sol marron.
Idées déco pour un couloir contemporain avec un mur blanc, un sol en bois brun et un sol marron.
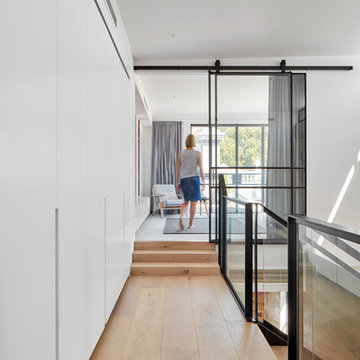
Stair landing with hidden laundry behind large sliding panel doors. Open tread stairs are contrasted with black steel and glass handrails. White walls and joinery allow exposed brick walls to highlight and apply texture whilst timber floors soften the space.
Image by: Jack Lovel Photography
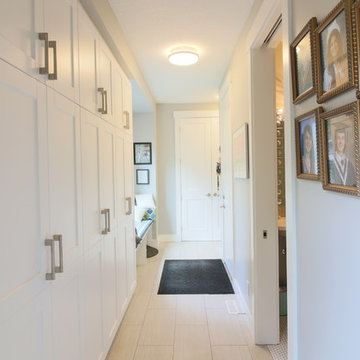
Aménagement d'un couloir contemporain de taille moyenne avec un mur gris et un sol blanc.
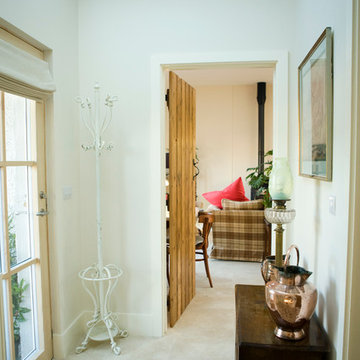
The hallway is top light by a generous roof light. The floor throughout the unit, which contains hall, bathroom, bedroom and Living Room / Kitchen, is a natural limestone. Doors are of salvaged and oiled pine with traditional latch fittings. Windows are Alu-Clad Nordic Pine by Harmon Vindeur. Photo by Denis O'Farrell
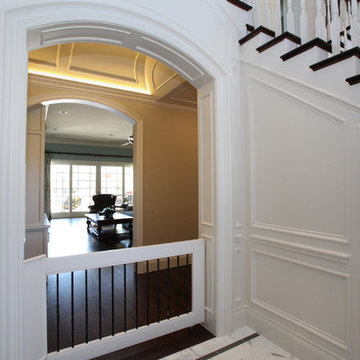
Idées déco pour un couloir classique de taille moyenne avec un mur blanc, parquet foncé et un sol marron.
Idées déco de couloirs
9