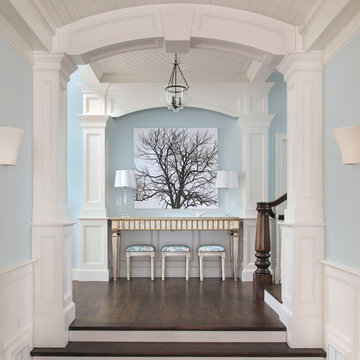Idées déco de couloirs
Trier par :
Budget
Trier par:Populaires du jour
21 - 40 sur 17 863 photos
1 sur 2
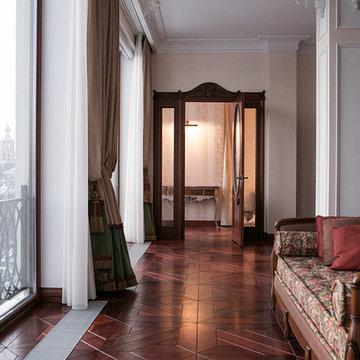
Inspiration pour un couloir traditionnel de taille moyenne avec un mur beige et parquet foncé.
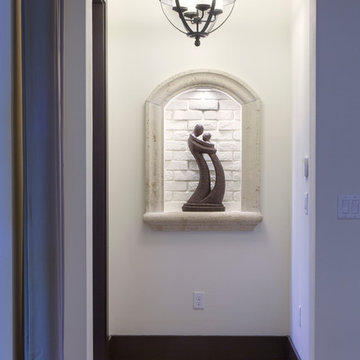
Harvey Smith
Idée de décoration pour un couloir design de taille moyenne avec un mur blanc et un sol en travertin.
Idée de décoration pour un couloir design de taille moyenne avec un mur blanc et un sol en travertin.

A mud room with a plethora of storage, locker style cabinets with electrical outlets for a convenient way to charge your technology without seeing all of the cords.
Lisa Konz Photography
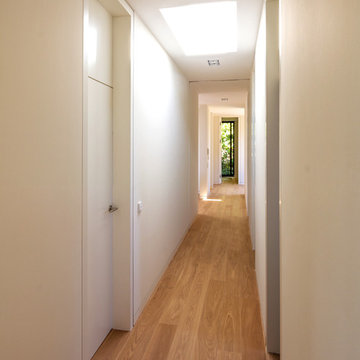
Foto: Jens Bergmann / KSB Architekten
Cette image montre un couloir design de taille moyenne avec un mur blanc et parquet clair.
Cette image montre un couloir design de taille moyenne avec un mur blanc et parquet clair.
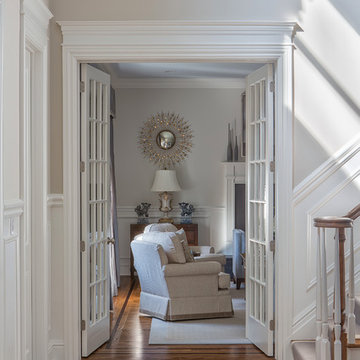
SGM Photography
Idées déco pour un couloir classique de taille moyenne avec un mur gris, un sol en bois brun et un sol marron.
Idées déco pour un couloir classique de taille moyenne avec un mur gris, un sol en bois brun et un sol marron.
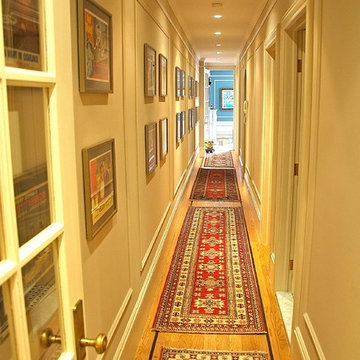
Idée de décoration pour un petit couloir tradition avec un mur blanc, parquet clair et un sol beige.

Евгений Кулибаба
Idées déco pour un couloir classique de taille moyenne avec un mur bleu, un sol blanc et parquet peint.
Idées déco pour un couloir classique de taille moyenne avec un mur bleu, un sol blanc et parquet peint.
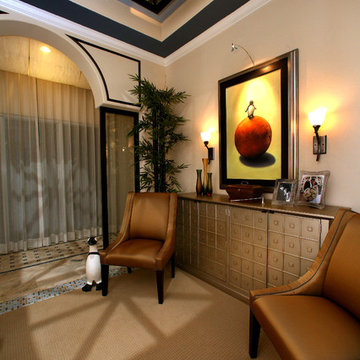
Interior Design and photo from Lawler Design Studio, Hattiesburg, MS and Winter Park, FL; Suzanna Lawler-Boney, ASID, NCIDQ.
Cette image montre un grand couloir design avec un mur beige et moquette.
Cette image montre un grand couloir design avec un mur beige et moquette.
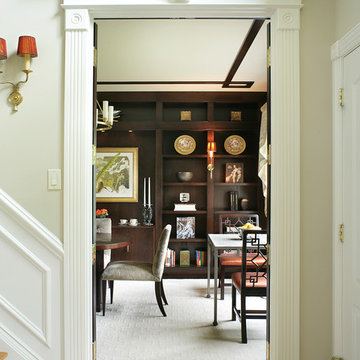
Here is a view of the ASID award winning library/dining room from the foyer
Designer: Jo Ann Alston
Photogrpaher: Peter Rymwid
Inspiration pour un couloir bohème de taille moyenne avec un mur beige et un sol en calcaire.
Inspiration pour un couloir bohème de taille moyenne avec un mur beige et un sol en calcaire.
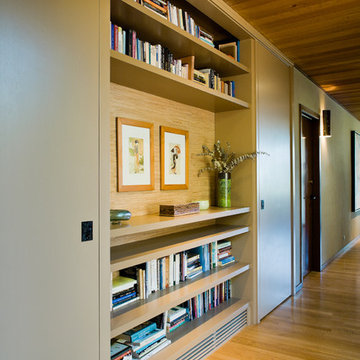
Entry hallway to mid-century-modern renovation with wood ceilings, wood baseboards and trim, hardwood floors, beige walls, and built-in bookcase in Berkeley hills, California

Our main challenge was constructing an addition to the home sitting atop a mountain.
While excavating for the footing the heavily granite rock terrain remained immovable. Special engineering was required & a separate inspection done to approve the drilled reinforcement into the boulder.
An ugly load bearing column that interfered with having the addition blend with existing home was replaced with a load bearing support beam ingeniously hidden within the walls of the addition.
Existing flagstone around the patio had to be carefully sawcut in large pieces along existing grout lines to be preserved for relaying to blend with existing.
The close proximity of the client’s hot tub and pool to the work area posed a dangerous safety hazard. A temporary plywood cover was constructed over the hot tub and part of the pool to prevent falling into the water while still having pool accessible for clients. Temporary fences were built to confine the dogs from the main construction area.
Another challenge was to design the exterior of the new master suite to match the existing (west side) of the home. Duplicating the same dimensions for every new angle created, a symmetrical bump out was created for the new addition without jeopardizing the great mountain view! Also, all new matching security screen doors were added to the existing home as well as the new master suite to complete the well balanced and seamless appearance.
To utilize the view from the Client’s new master bedroom we expanded the existing room fifteen feet building a bay window wall with all fixed picture windows.
Client was extremely concerned about the room’s lighting. In addition to the window wall, we filled the room with recessed can lights, natural solar tube lighting, exterior patio doors, and additional interior transom windows.
Additional storage and a place to display collectibles was resolved by adding niches, plant shelves, and a master bedroom closet organizer.
The Client also wanted to have the interior of her new master bedroom suite blend in with the rest of the home. Custom made vanity cabinets and matching plumbing fixtures were designed for the master bath. Travertine floor tile matched existing; and entire suite was painted to match existing home interior.
During the framing stage a deep wall with additional unused space was discovered between the client’s living room area and the new master bedroom suite. Remembering the client’s wish for space for their electronic components, a custom face frame and cabinet door was ordered and installed creating another niche wide enough and deep enough for the Client to store all of the entertainment center components.
R-19 insulation was also utilized in this main entertainment wall to create an effective sound barrier between the existing living space and the new master suite.
The additional fifteen feet of interior living space totally completed the interior remodeled master bedroom suite. A bay window wall allowed the homeowner to capture all picturesque mountain views. The security screen doors offer an added security precaution, yet allowing airflow into the new space through the homeowners new French doors.
See how we created an open floor-plan for our master suite addition.
For more info and photos visit...
http://www.triliteremodeling.com/mountain-top-addition.html

Photography by Aidin Mariscal
Exemple d'un couloir moderne de taille moyenne avec un mur blanc, parquet clair et un sol marron.
Exemple d'un couloir moderne de taille moyenne avec un mur blanc, parquet clair et un sol marron.

A hallway was notched out of the large master bedroom suite space, connecting all three rooms in the suite. Since there were no closets in the bedroom, spacious "his and hers" closets were added to the hallway. A crystal chandelier continues the elegance and echoes the crystal chandeliers in the bathroom and bedroom.

Period Hallway & Landing
Idées déco pour un couloir moderne de taille moyenne avec un mur beige, moquette et un sol beige.
Idées déco pour un couloir moderne de taille moyenne avec un mur beige, moquette et un sol beige.

Open hallway with wall to wall storage and feature map wallpaper
Exemple d'un couloir éclectique de taille moyenne avec un mur blanc, un sol en carrelage de porcelaine, un sol beige et du papier peint.
Exemple d'un couloir éclectique de taille moyenne avec un mur blanc, un sol en carrelage de porcelaine, un sol beige et du papier peint.
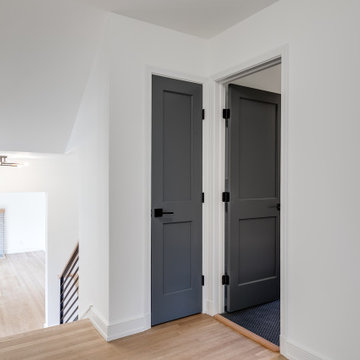
This midcentury split level needed an entire gut renovation to bring it into the current century. Keeping the design simple and modern, we updated every inch of this house, inside and out, holding true to era appropriate touches.
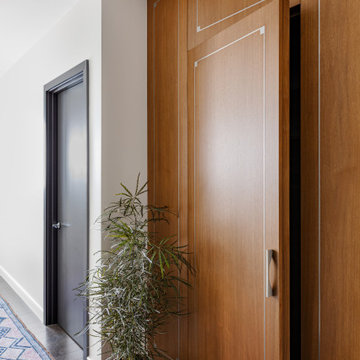
Our Cambridge interior design studio gave a warm and welcoming feel to this converted loft featuring exposed-brick walls and wood ceilings and beams. Comfortable yet stylish furniture, metal accents, printed wallpaper, and an array of colorful rugs add a sumptuous, masculine vibe.
---
Project designed by Boston interior design studio Dane Austin Design. They serve Boston, Cambridge, Hingham, Cohasset, Newton, Weston, Lexington, Concord, Dover, Andover, Gloucester, as well as surrounding areas.
For more about Dane Austin Design, click here: https://daneaustindesign.com/
To learn more about this project, click here:
https://daneaustindesign.com/luxury-loft
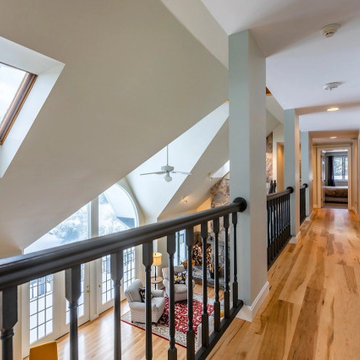
This sprawling 14-room home in Central Vermont features Select Grade Hickory Wide Plank Flooring on its first and second levels.
Flooring: Select Grade Hickory in 5″, 7″, & 9″ widths
Finish: Vermont Plank Flooring Mountain Top Finish

Gut renovation of a hallway featuring french doors in an Upper East Side Co-Op Apartment by Bolster Renovation in New York City.
Cette photo montre un grand couloir chic avec un mur blanc, parquet foncé, un sol marron et un plafond en lambris de bois.
Cette photo montre un grand couloir chic avec un mur blanc, parquet foncé, un sol marron et un plafond en lambris de bois.
Idées déco de couloirs
2
