Idées déco de cuisines avec des portes de placard grises
Trier par :
Budget
Trier par:Populaires du jour
1581 - 1600 sur 127 270 photos
1 sur 3
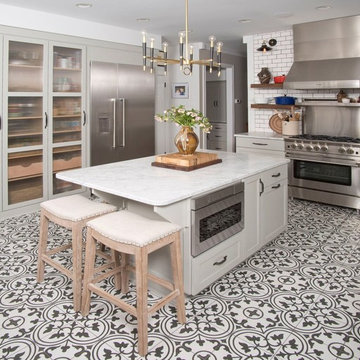
Artistic kitchen suits owner's artistic flair and home.
Idées déco pour une cuisine américaine classique en U de taille moyenne avec un évier de ferme, plan de travail en marbre, une crédence blanche, une crédence en carrelage métro, un électroménager en acier inoxydable, un sol en carrelage de céramique, îlot, des portes de placard grises, un sol multicolore et un placard à porte shaker.
Idées déco pour une cuisine américaine classique en U de taille moyenne avec un évier de ferme, plan de travail en marbre, une crédence blanche, une crédence en carrelage métro, un électroménager en acier inoxydable, un sol en carrelage de céramique, îlot, des portes de placard grises, un sol multicolore et un placard à porte shaker.
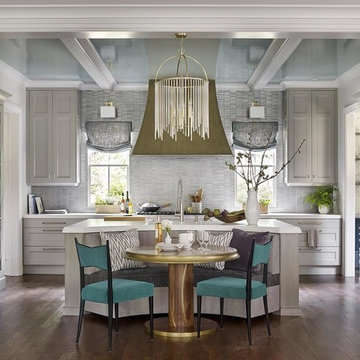
Aménagement d'une cuisine américaine classique avec un placard à porte shaker, des portes de placard grises, une crédence grise, un sol en bois brun, îlot et un sol marron.
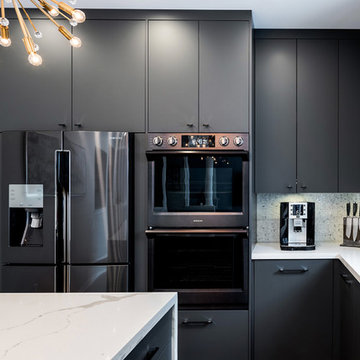
When we first met with our clients in their home, they had an outdated ‘’builder’s kitchen”. Even though it was open to adjacent spaces, the layout made it seem isolated from the rest of the house. As we worked on the design, making the space more sociable was among our primary goals. We opted for an island large enough for the entire family of four plus company (the original kitchen had a small peninsula that could only seat two). The gray color scheme, inspired by our clients’ bold decision to go with black appliances instead of traditional stainless steel, made a perfect backdrop for the stunning waterfall countertop. The end result was a very warm, inviting space that has now become the “new family room”. #phidesigninc #customkitchen #modernkitchen #kitchenrenovation #graykitchen #waterfallcountertop #quarz #marblecountertop #marblebacksplash #aventos #magiccorner #pullout #blackappliances #2017trend #satellitechandelier #hardwoodflooring #ravineviewconstruction
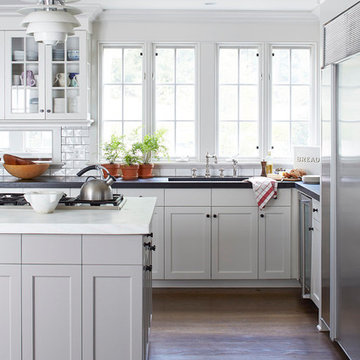
Cette photo montre une cuisine chic en L avec un évier encastré, un placard à porte shaker, des portes de placard grises, une crédence blanche, une crédence en carrelage métro, un électroménager en acier inoxydable, parquet foncé et îlot.
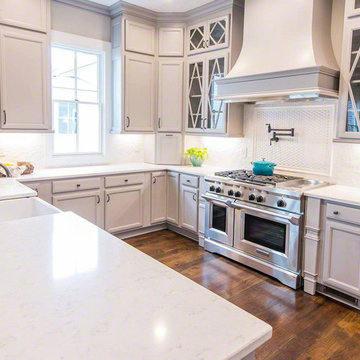
Cette photo montre une petite cuisine ouverte chic en U avec un évier de ferme, un placard à porte vitrée, des portes de placard grises, un plan de travail en quartz, une crédence en carrelage métro, un électroménager en acier inoxydable, parquet foncé et une péninsule.
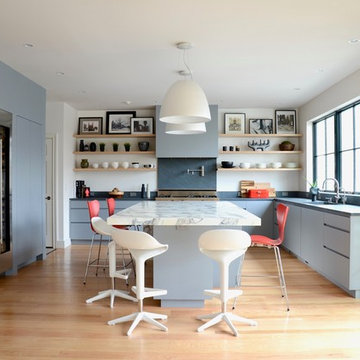
DENISE DAVIES
Cette photo montre une très grande cuisine tendance en U avec un évier encastré, un placard à porte plane, des portes de placard grises, plan de travail en marbre, un électroménager en acier inoxydable, parquet clair, îlot et un sol beige.
Cette photo montre une très grande cuisine tendance en U avec un évier encastré, un placard à porte plane, des portes de placard grises, plan de travail en marbre, un électroménager en acier inoxydable, parquet clair, îlot et un sol beige.
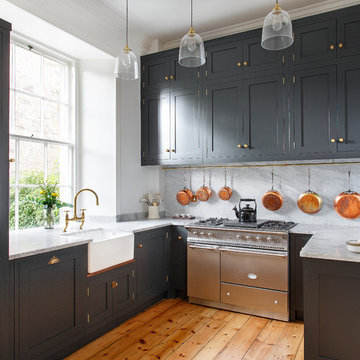
Réalisation d'une cuisine champêtre en U fermée avec un évier de ferme, un placard à porte shaker, des portes de placard grises, une crédence blanche, un électroménager en acier inoxydable, un sol en bois brun et aucun îlot.
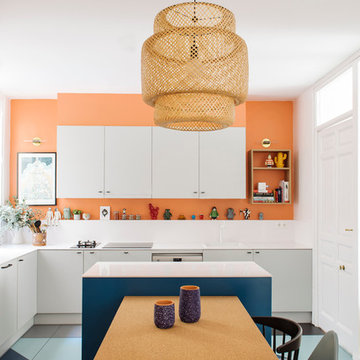
Vista frontal de la cocina.
Foto: Jose Luis de Lara
Inspiration pour une cuisine américaine design en L de taille moyenne avec un évier posé, un placard à porte plane, des portes de placard grises, un plan de travail en quartz modifié, une crédence blanche, une crédence en dalle de pierre, un électroménager en acier inoxydable, îlot et un sol en carrelage de céramique.
Inspiration pour une cuisine américaine design en L de taille moyenne avec un évier posé, un placard à porte plane, des portes de placard grises, un plan de travail en quartz modifié, une crédence blanche, une crédence en dalle de pierre, un électroménager en acier inoxydable, îlot et un sol en carrelage de céramique.
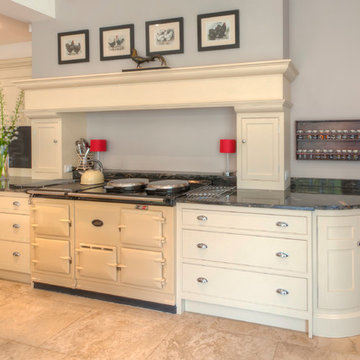
Curved island with an integrated breakfast bar is the perfect setting for relaxed coffee mornings and a great place to show off your culinary skills during dinner parties.
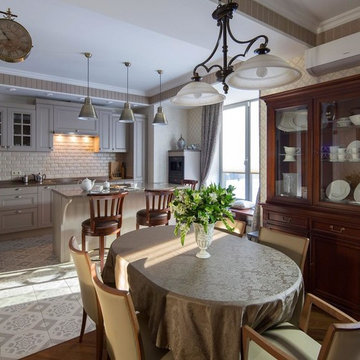
Exemple d'une cuisine américaine chic en L avec un placard avec porte à panneau encastré, des portes de placard grises, une crédence beige, îlot, un sol gris et papier peint.
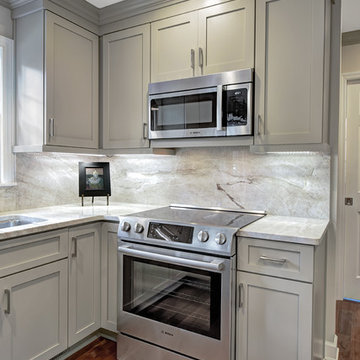
William Quarles
Cette image montre une cuisine ouverte design en U de taille moyenne avec un évier encastré, un placard à porte shaker, des portes de placard grises, un plan de travail en granite, une crédence multicolore, une crédence en dalle de pierre, un électroménager en acier inoxydable, un sol en bois brun et îlot.
Cette image montre une cuisine ouverte design en U de taille moyenne avec un évier encastré, un placard à porte shaker, des portes de placard grises, un plan de travail en granite, une crédence multicolore, une crédence en dalle de pierre, un électroménager en acier inoxydable, un sol en bois brun et îlot.

This classically styled in-framed kitchen has drawn upon art deco and contemporary influences to create an evolutionary design that delivers microscopic detail at every turn. The kitchen uses exotic finishes both inside and out with the cabinetry posts being specially designed to feature mirrored collars and the inside of the larder unit being custom lined with a specially commissioned crushed glass.
The kitchen island is completely bespoke, a unique installation that has been designed to maximise the functional potential of the space whilst delivering a powerful visual aesthetic. The island was positioned diagonally across the room which created enough space to deliver a design that was not restricted by the architecture and which surpassed expectations. This also maximised the functional potential of the space and aided movement throughout the room.
The soft geometry and fluid nature of the island design originates from the cylindrical drum unit which is set in the foreground as you enter the room. This dark ebony unit is positioned at the main entry point into the kitchen and can be seen from the front entrance hallway. This dark cylinder unit contrasts deeply against the floor and the surrounding cabinetry and is designed to be a very powerful visual hook drawing the onlooker into the space.
The drama of the island is enhanced further through the complex array of bespoke cabinetry that effortlessly flows back into the room drawing the onlooker deeper into the space.
Each individual island section was uniquely designed to reflect the opulence required for this exclusive residence. The subtle mixture of door profiles and finishes allowed the island to straddle the boundaries between traditional and contemporary design whilst the acute arrangement of angles and curves melt together to create a luxurious mix of materials, layers and finishes. All of which aid the functionality of the kitchen providing the user with multiple preparation zones and an area for casual seating.
In order to enhance the impact further we carefully considered the lighting within the kitchen including the design and installation of a bespoke bulkhead ceiling complete with plaster cornice and colour changing LED lighting.
Photos by: Derek Robinson
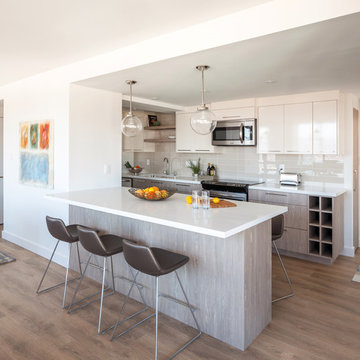
Colin Perry
Réalisation d'une cuisine américaine parallèle design de taille moyenne avec un évier encastré, un placard à porte plane, des portes de placard grises, une crédence beige, un électroménager en acier inoxydable, parquet foncé, une péninsule, un plan de travail en quartz modifié et une crédence en carreau de verre.
Réalisation d'une cuisine américaine parallèle design de taille moyenne avec un évier encastré, un placard à porte plane, des portes de placard grises, une crédence beige, un électroménager en acier inoxydable, parquet foncé, une péninsule, un plan de travail en quartz modifié et une crédence en carreau de verre.
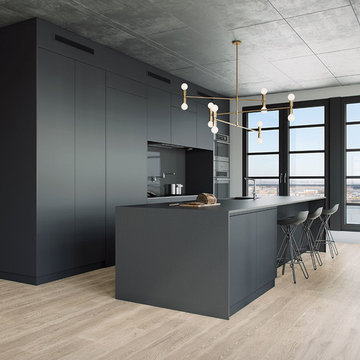
The kitchen has shades of dark grey, charcoal for its countertops, kithchen island, and cabinets. The charcoal glass backsplash completes the dark look. Equipments, devices and food products are ingeniously hidden behind the charcoal lacquered panels. All the appliances are integrated and the fridge is panel-ready. The countertop wraps the kitchen island, creating one distinctive element in the middle of the space.
Image credits: Francis Raymond
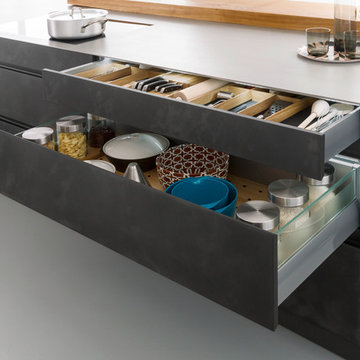
Cette photo montre une cuisine ouverte parallèle moderne de taille moyenne avec un évier encastré, un placard à porte plane, des portes de placard grises, un plan de travail en béton, une crédence blanche, un électroménager en acier inoxydable, sol en béton ciré et îlot.
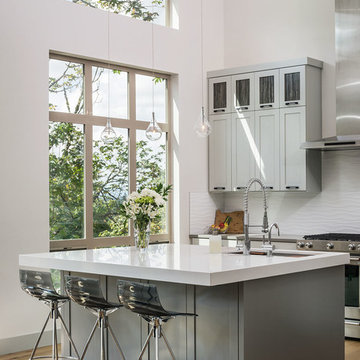
KuDa Photography
Idées déco pour une grande cuisine ouverte classique en L avec un évier encastré, un placard à porte shaker, des portes de placard grises, un plan de travail en quartz modifié, une crédence blanche, une crédence en carreau de porcelaine, un électroménager en acier inoxydable, un sol en bois brun et îlot.
Idées déco pour une grande cuisine ouverte classique en L avec un évier encastré, un placard à porte shaker, des portes de placard grises, un plan de travail en quartz modifié, une crédence blanche, une crédence en carreau de porcelaine, un électroménager en acier inoxydable, un sol en bois brun et îlot.
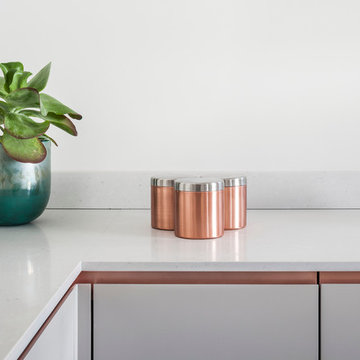
David Butler
Réalisation d'une cuisine ouverte design avec un placard à porte plane, des portes de placard grises et îlot.
Réalisation d'une cuisine ouverte design avec un placard à porte plane, des portes de placard grises et îlot.
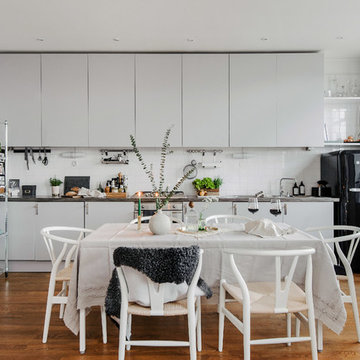
Aménagement d'une cuisine américaine linéaire scandinave de taille moyenne avec un placard à porte plane, des portes de placard grises, un plan de travail en inox, une crédence blanche, un électroménager noir, un sol en bois brun et aucun îlot.

This gorgeous European Poggenpohl Kitchen is the culinary center of this new modern home for a young urban family. The homeowners had an extensive list of objectives for their new kitchen. It needed to accommodate formal and non-formal entertaining of guests and family, intentional storage for a variety of items with specific requirements, and use durable and easy to maintain products while achieving a sleek contemporary look that would be a stage and backdrop for their glorious artwork collection.
Solution: A large central island acts as a gathering place within the great room space. The tall cabinetry items such as the ovens and refrigeration are grouped on the wall to keep the rest of the kitchen very light and open. Luxury Poggenpohl cabinetry and Caesarstone countertops were selected for their supreme durability and easy maintenance.
Warm European oak flooring is contrasted by the gray textured Poggenpohl cabinetry flattered by full width linear Poggenphol hardware. The tall aluminum toe kick on the island is lit from underneath to give it a light and airy luxurious feeling. To further accent the illuminated toe, the surface to the left of the range top is fully suspended 18” above the finished floor.
A large amount of steel and engineering work was needed to achieve the floating of the large Poggenpohl cabinet at the end of the peninsula. The conversation is always, “how did they do that?”
Photo Credit: Fred Donham of PhotographerLink
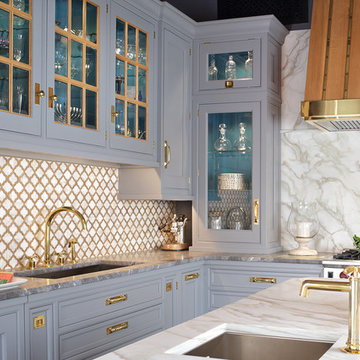
Ridgewood, NJ - Traditional - Kitchen Designed by Bart Lidsky of The Hammer & Nail Inc.
Photography by: Peter Rymwid
This luxurious kitchen is the featured kitchen of our showroom located in Bergen County. Our “New Traditions” design is an updated traditional style kitchen that includes new materials and fine details resulting in a very fresh and up to the minute version of traditional. Our kitchen features Rutt HandCrafted Cabinetry, the finest custom cabinetry in America. These extraordinary cabinets are made with the finest materials and include 5/4 Thick Cabinet Doors and Face Frames. The Hand Cut Dovetail Drawers in Natural Walnut imbues elegance to the fine custom cabinetry. Guests are drawn to the neutral tones of the mixed blue/gray paint and Hand Made Un-Lacquered Brass Cabinet Hardware which brings the whole kitchen together. There are also eye-catching Beveled Glass in Cabinet Doors for displaying beautiful decorative dishes and glassware. The Custom Brass and Matching Oak Range Hood brings beauty to the entire kitchen as a dramatic focal point. Located behind the sink, a Custom-Made Backsplash with Calcutta Gold Marble and Real Brass Accents can be found which compliments the gold faucet and handles installed onto the refined cabinetry.
http://thehammerandnail.com
#BartLidsky #HNdesigns #KitchenDesign
Idées déco de cuisines avec des portes de placard grises
80