Idées déco de cuisines avec un plan de travail en stéatite
Trier par :
Budget
Trier par:Populaires du jour
121 - 140 sur 17 859 photos
1 sur 2
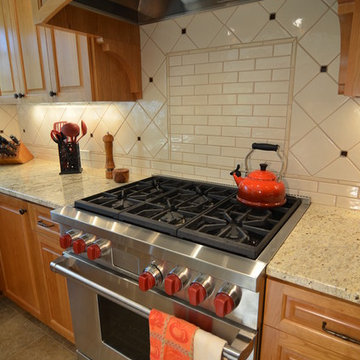
The custom built hood cover gives the range a cozy feel.
Roloff Construction, Inc.
Idées déco pour une cuisine américaine classique en U et bois clair avec un évier encastré, un placard avec porte à panneau surélevé, un plan de travail en stéatite, une crédence noire, une crédence en carreau de porcelaine et un électroménager en acier inoxydable.
Idées déco pour une cuisine américaine classique en U et bois clair avec un évier encastré, un placard avec porte à panneau surélevé, un plan de travail en stéatite, une crédence noire, une crédence en carreau de porcelaine et un électroménager en acier inoxydable.
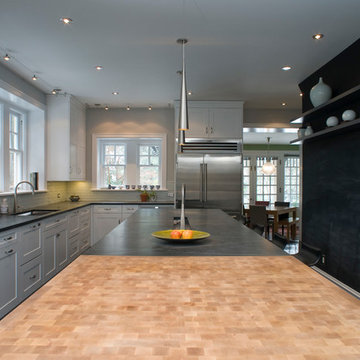
Paint: Farrow and Ball 18 French Gray
Photo credit: Nolan Painting
Interior Design: Raindrum Design
Réalisation d'une grande cuisine américaine design en U avec un placard avec porte à panneau encastré, des portes de placard blanches, un électroménager en acier inoxydable, une crédence en carreau de verre, îlot, un évier encastré, un plan de travail en stéatite et une crédence blanche.
Réalisation d'une grande cuisine américaine design en U avec un placard avec porte à panneau encastré, des portes de placard blanches, un électroménager en acier inoxydable, une crédence en carreau de verre, îlot, un évier encastré, un plan de travail en stéatite et une crédence blanche.

Inspiration pour une grande cuisine encastrable méditerranéenne en L et bois foncé fermée avec un évier encastré, un placard avec porte à panneau surélevé, un plan de travail en stéatite, une crédence rouge, une crédence en brique, parquet foncé, îlot, un sol marron et un plan de travail rouge.

Alex Claney Photography
Cette image montre une cuisine américaine craftsman en bois brun et U avec un placard à porte shaker, un plan de travail en stéatite, une crédence beige, une crédence en carrelage métro, un électroménager en acier inoxydable et un évier encastré.
Cette image montre une cuisine américaine craftsman en bois brun et U avec un placard à porte shaker, un plan de travail en stéatite, une crédence beige, une crédence en carrelage métro, un électroménager en acier inoxydable et un évier encastré.
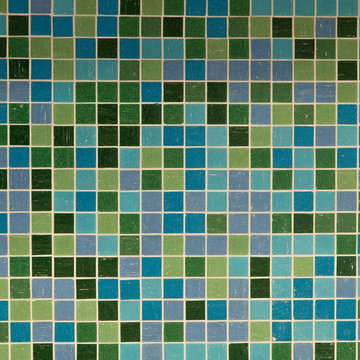
Sardone Construction
Idée de décoration pour une cuisine vintage en bois clair avec un placard à porte shaker et un plan de travail en stéatite.
Idée de décoration pour une cuisine vintage en bois clair avec un placard à porte shaker et un plan de travail en stéatite.
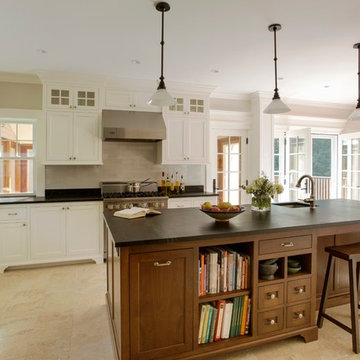
This kitchen was designed and crafted by Jewett Farms + Co Cabinetry.
Photos by Eric Roth
Idées déco pour une cuisine classique avec un évier de ferme et un plan de travail en stéatite.
Idées déco pour une cuisine classique avec un évier de ferme et un plan de travail en stéatite.

refrigerator with tray storage above
Designer's Edge
Aménagement d'une petite cuisine parallèle craftsman fermée avec un évier encastré, des portes de placard blanches, un plan de travail en stéatite, une crédence blanche, une crédence en carrelage métro, un électroménager en acier inoxydable, parquet clair, aucun îlot, un placard à porte affleurante et plan de travail noir.
Aménagement d'une petite cuisine parallèle craftsman fermée avec un évier encastré, des portes de placard blanches, un plan de travail en stéatite, une crédence blanche, une crédence en carrelage métro, un électroménager en acier inoxydable, parquet clair, aucun îlot, un placard à porte affleurante et plan de travail noir.

Re-Use Farm house Sink and Soap Stone Counter Tops along with a Antiques Kitchen Island and Hoosier
Copyrighted Photography by Jim Blue, with BlueLaVaMedia

This amazing kitchen was a total transformation from the original. Windows were removed and added, walls moved back and a total remodel.
The original plain ceiling was changed to a coffered ceiling, the lighting all totally re-arranged, new floors, trim work as well as the new layout.
I designed the kitchen with a horizontal wood grain using a custom door panel design, this is used also in the detailing of the front apron of the soapstone sink. The profile is also picked up on the profile edge of the marble island.
The floor is a combination of a high shine/flat porcelain. The high shine is run around the perimeter and around the island. The Boos chopping board at the working end of the island is set into the marble, sitting on top of a bowed base cabinet. At the other end of the island i pulled in the curve to allow for the glass table to sit over it, the grain on the island follows the flat panel doors. All the upper doors have Blum Aventos lift systems and the chefs pantry has ample storage. Also for storage i used 2 aluminium appliance garages. The glass tile backsplash is a combination of a pencil used vertical and square tiles. Over in the breakfast area we chose a concrete top table with supports that mirror the custom designed open bookcase.
The project is spectacular and the clients are very happy with the end results.
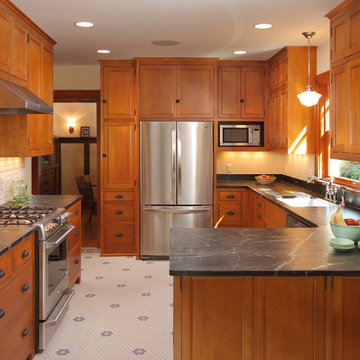
Incorporated charming, original cabinetry with the new design and custom cabinets in this inviting, vintage inspired kitchen.
Aménagement d'une cuisine craftsman en U et bois brun avec un placard avec porte à panneau encastré, un plan de travail en stéatite, une crédence blanche, une crédence en carrelage métro et un électroménager en acier inoxydable.
Aménagement d'une cuisine craftsman en U et bois brun avec un placard avec porte à panneau encastré, un plan de travail en stéatite, une crédence blanche, une crédence en carrelage métro et un électroménager en acier inoxydable.
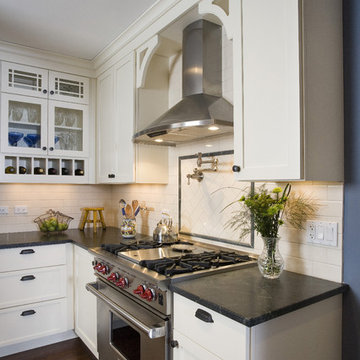
Photo by Linda Oyama-Bryan
Cette image montre une cuisine américaine traditionnelle en U de taille moyenne avec un électroménager en acier inoxydable, une crédence en carrelage métro, un plan de travail en stéatite, des portes de placard blanches, une crédence blanche, un placard à porte vitrée, un évier de ferme, un sol en bois brun, un sol marron et un plan de travail blanc.
Cette image montre une cuisine américaine traditionnelle en U de taille moyenne avec un électroménager en acier inoxydable, une crédence en carrelage métro, un plan de travail en stéatite, des portes de placard blanches, une crédence blanche, un placard à porte vitrée, un évier de ferme, un sol en bois brun, un sol marron et un plan de travail blanc.
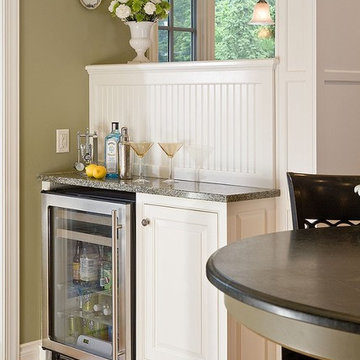
Matt Schmitt Photography
Idée de décoration pour une cuisine américaine tradition en L de taille moyenne avec un évier 2 bacs, un placard avec porte à panneau surélevé, des portes de placard blanches, un plan de travail en stéatite, parquet clair et îlot.
Idée de décoration pour une cuisine américaine tradition en L de taille moyenne avec un évier 2 bacs, un placard avec porte à panneau surélevé, des portes de placard blanches, un plan de travail en stéatite, parquet clair et îlot.

Transitional Small Space White Kitchen
Aménagement d'une petite cuisine américaine classique en U avec un évier de ferme, un placard à porte shaker, des portes de placard blanches, un plan de travail en stéatite, une crédence multicolore, une crédence en carreau de verre, un électroménager en acier inoxydable, un sol en carrelage de porcelaine, îlot, un sol beige et un plan de travail vert.
Aménagement d'une petite cuisine américaine classique en U avec un évier de ferme, un placard à porte shaker, des portes de placard blanches, un plan de travail en stéatite, une crédence multicolore, une crédence en carreau de verre, un électroménager en acier inoxydable, un sol en carrelage de porcelaine, îlot, un sol beige et un plan de travail vert.
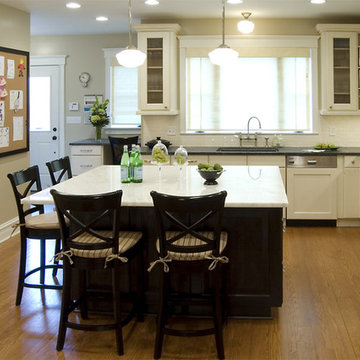
Aménagement d'une cuisine classique en L avec un placard à porte vitrée, un électroménager blanc, des portes de placard blanches, un plan de travail en stéatite et une crédence blanche.
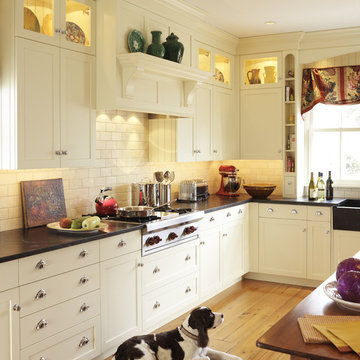
Idées déco pour une cuisine classique avec un placard à porte shaker, une crédence en carrelage métro, des portes de placard blanches, un plan de travail en stéatite, une crédence blanche et un électroménager en acier inoxydable.
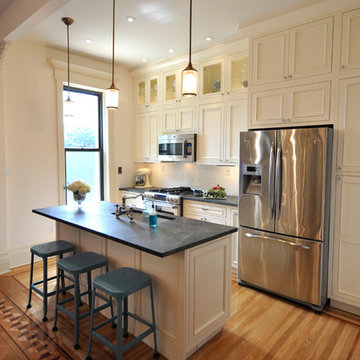
Idées déco pour une cuisine parallèle classique avec un placard avec porte à panneau encastré, un électroménager en acier inoxydable, un évier encastré, des portes de placard beiges et un plan de travail en stéatite.

Cette image montre une grande cuisine américaine en L avec un évier encastré, un placard à porte shaker, des portes de placard jaunes, un plan de travail en stéatite, une crédence bleue, une crédence en carreau de verre, un électroménager de couleur, un sol en bois brun et îlot.

Idées déco pour une petite cuisine classique en U avec un évier de ferme, un placard à porte shaker, des portes de placard jaunes, un plan de travail en stéatite, une crédence blanche, une crédence en carrelage métro, un électroménager en acier inoxydable, parquet clair et aucun îlot.

Jonathan Salmon, the designer, raised the wall between the laundry room and kitchen, creating an open floor plan with ample space on three walls for cabinets and appliances. He widened the entry to the dining room to improve sightlines and flow. Rebuilding a glass block exterior wall made way for rep production Windows and a focal point cooking station A custom-built island provides storage, breakfast bar seating, and surface for food prep and buffet service. The fittings finishes and fixtures are in tune with the homes 1907. architecture, including soapstone counter tops and custom painted schoolhouse lighting. It's the yellow painted shaker style cabinets that steal the show, offering a colorful take on the vintage inspired design and a welcoming setting for everyday get to gathers..
Pradhan Studios Photography

photography: Todd Gieg
Réalisation d'une cuisine bohème en L de taille moyenne et fermée avec un évier encastré, un placard à porte shaker, des portes de placard jaunes, un plan de travail en stéatite et un électroménager en acier inoxydable.
Réalisation d'une cuisine bohème en L de taille moyenne et fermée avec un évier encastré, un placard à porte shaker, des portes de placard jaunes, un plan de travail en stéatite et un électroménager en acier inoxydable.
Idées déco de cuisines avec un plan de travail en stéatite
7