Idées déco de cuisines avec un plan de travail en stéatite
Trier par :
Budget
Trier par:Populaires du jour
81 - 100 sur 17 860 photos
1 sur 2

This once modest beach cottage was slowly transformed over the years into a grand estate on one of the North Shore's best beaches. Siemasko + Verbridge designed a modest addition while reworking the entire floor plan to meet the needs of a large family.
Photo Credit: Michael Rixon

Transitional White Kitchen with Soapstone Countertops
Inspiration pour une petite cuisine américaine traditionnelle en U avec un électroménager en acier inoxydable, un plan de travail en stéatite, un placard avec porte à panneau encastré, des portes de placard blanches, un évier de ferme, une crédence multicolore, une crédence en carreau de verre, un sol en carrelage de porcelaine, îlot, un sol beige et un plan de travail vert.
Inspiration pour une petite cuisine américaine traditionnelle en U avec un électroménager en acier inoxydable, un plan de travail en stéatite, un placard avec porte à panneau encastré, des portes de placard blanches, un évier de ferme, une crédence multicolore, une crédence en carreau de verre, un sol en carrelage de porcelaine, îlot, un sol beige et un plan de travail vert.
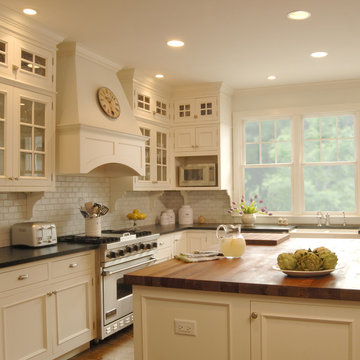
Free ebook, Creating the Ideal Kitchen. DOWNLOAD NOW
My husband and I had the opportunity to completely gut and remodel a very tired 1950’s Garrison colonial. We knew that the idea of a semi-open floor plan would be ideal for our family. Space saving solutions started with the design of a banquet in the kitchen. The banquet’s focal point is the two stained glass windows on either end that help to capture daylight from the adjoining spaces.
Material selections for the kitchen were driven by the desire for a bright, casual and uncomplicated look. The plan began with 3 large windows centered over a white farmhouse sink and overlooking the backyard. A large island acts as the kitchen’s work center and rounds out seating options in the room. White inset cabinetry is offset with a mix of materials including soapstone, cherry butcher block, stainless appliances, oak flooring and rustic white tiles that rise to the ceiling creating a dramatic backdrop for an arched range hood. Multiple mullioned glass doors keep the kitchen open, bright and airy.
A palette of grayish greens and blues throughout the house helps to meld the white kitchen and trim detail with existing furnishings. In-cabinet lighting as well as task and undercabinet lighting complements the recessed can lights and help to complete the light and airy look of the space.
Designed by: Susan Klimala, CKD, CBD
For more information on kitchen and bath design ideas go to: www.kitchenstudio-ge.com
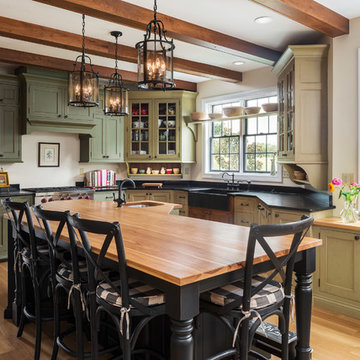
Matt Harrer
Aménagement d'une cuisine classique en L avec un évier de ferme, un placard à porte shaker, des portes de placards vertess, un électroménager en acier inoxydable, îlot, un plan de travail en stéatite et un sol en bois brun.
Aménagement d'une cuisine classique en L avec un évier de ferme, un placard à porte shaker, des portes de placards vertess, un électroménager en acier inoxydable, îlot, un plan de travail en stéatite et un sol en bois brun.

The 1790 Garvin-Weeks Farmstead is a beautiful farmhouse with Georgian and Victorian period rooms as well as a craftsman style addition from the early 1900s. The original house was from the late 18th century, and the barn structure shortly after that. The client desired architectural styles for her new master suite, revamped kitchen, and family room, that paid close attention to the individual eras of the home. The master suite uses antique furniture from the Georgian era, and the floral wallpaper uses stencils from an original vintage piece. The kitchen and family room are classic farmhouse style, and even use timbers and rafters from the original barn structure. The expansive kitchen island uses reclaimed wood, as does the dining table. The custom cabinetry, milk paint, hand-painted tiles, soapstone sink, and marble baking top are other important elements to the space. The historic home now shines.
Eric Roth

Cette photo montre une grande cuisine ouverte linéaire nature avec un évier de ferme, un placard à porte shaker, des portes de placard blanches, un plan de travail en stéatite, une crédence blanche, une crédence en carrelage métro, un électroménager en acier inoxydable, un sol en bois brun et îlot.

Modern kitchen island with waterfall countertop; kitchen open shelving over white backsplash
© Cindy Apple Photography
Réalisation d'une cuisine vintage en L et bois brun fermée et de taille moyenne avec un évier encastré, un placard à porte plane, un plan de travail en stéatite, une crédence blanche, une crédence en céramique, un électroménager en acier inoxydable, un sol en bois brun, îlot et plan de travail noir.
Réalisation d'une cuisine vintage en L et bois brun fermée et de taille moyenne avec un évier encastré, un placard à porte plane, un plan de travail en stéatite, une crédence blanche, une crédence en céramique, un électroménager en acier inoxydable, un sol en bois brun, îlot et plan de travail noir.

Matt Schmitt Photography
Aménagement d'une cuisine américaine classique en L de taille moyenne avec un plan de travail en stéatite, un évier 2 bacs, un placard avec porte à panneau surélevé, des portes de placard blanches, parquet clair et îlot.
Aménagement d'une cuisine américaine classique en L de taille moyenne avec un plan de travail en stéatite, un évier 2 bacs, un placard avec porte à panneau surélevé, des portes de placard blanches, parquet clair et îlot.

The custom beech cabinetry and Milestone inset contrast nicely with the dark soapstone counters and backsplash. Photography: Andrew Pogue Photography.

Aménagement d'une grande cuisine américaine encastrable et bicolore industrielle en L et bois foncé avec un évier encastré, un placard à porte plane, une crédence blanche, une crédence en brique, parquet clair, îlot, un sol beige et un plan de travail en stéatite.

The open concept Great Room includes the Kitchen, Breakfast, Dining, and Living spaces. The dining room is visually and physically separated by built-in shelves and a coffered ceiling. Windows and french doors open from this space into the adjacent Sunroom. The wood cabinets and trim detail present throughout the rest of the home are highlighted here, brightened by the many windows, with views to the lush back yard. The large island features a pull-out marble prep table for baking, and the counter is home to the grocery pass-through to the Mudroom / Butler's Pantry.
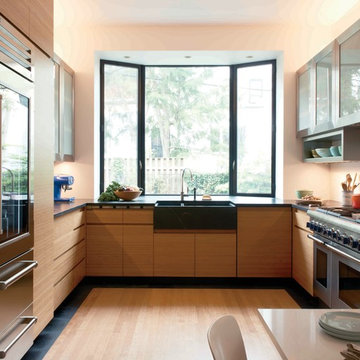
Jason Schmidt
Exemple d'une cuisine américaine tendance en bois brun et U avec un évier de ferme, un placard à porte plane, un plan de travail en stéatite, un électroménager en acier inoxydable et un sol en bois brun.
Exemple d'une cuisine américaine tendance en bois brun et U avec un évier de ferme, un placard à porte plane, un plan de travail en stéatite, un électroménager en acier inoxydable et un sol en bois brun.

A blend of traditional elements with modern. Materials are selected for their ability to grow more beautiful with age.
Aménagement d'une cuisine bicolore campagne avec un électroménager en acier inoxydable, un évier de ferme et un plan de travail en stéatite.
Aménagement d'une cuisine bicolore campagne avec un électroménager en acier inoxydable, un évier de ferme et un plan de travail en stéatite.
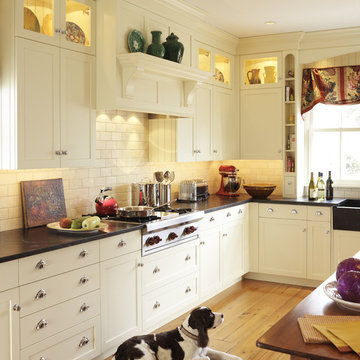
Idées déco pour une cuisine classique avec un placard à porte shaker, une crédence en carrelage métro, des portes de placard blanches, un plan de travail en stéatite, une crédence blanche et un électroménager en acier inoxydable.

Idée de décoration pour une cuisine ouverte linéaire marine de taille moyenne avec un évier encastré, un placard avec porte à panneau encastré, des portes de placard blanches, un plan de travail en stéatite, une crédence blanche, une crédence en carrelage métro, un électroménager en acier inoxydable, un sol en carrelage de céramique, îlot, un sol blanc, plan de travail noir et un plafond décaissé.
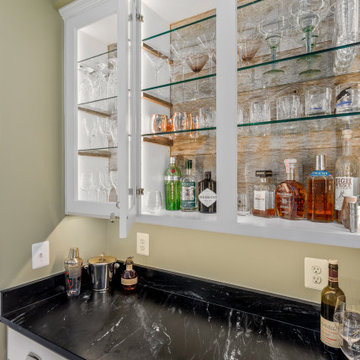
Butler's Pantry
Idées déco pour une cuisine linéaire classique avec un placard avec porte à panneau encastré, des portes de placard blanches, un plan de travail en stéatite, aucun îlot et plan de travail noir.
Idées déco pour une cuisine linéaire classique avec un placard avec porte à panneau encastré, des portes de placard blanches, un plan de travail en stéatite, aucun îlot et plan de travail noir.
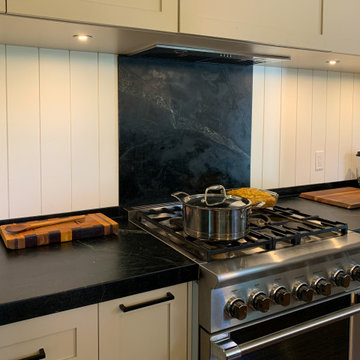
Modern Farmhouse Kitchen with Soapstone Counters, wood paneling backsplash. Cabinets are painted Revere Pewter. Fisher Paykel Range
Cette photo montre une grande cuisine américaine parallèle nature avec un évier encastré, un placard à porte shaker, des portes de placard beiges, un plan de travail en stéatite, une crédence grise, une crédence, un électroménager en acier inoxydable, parquet foncé, aucun îlot, un sol marron, un plan de travail gris et différents designs de plafond.
Cette photo montre une grande cuisine américaine parallèle nature avec un évier encastré, un placard à porte shaker, des portes de placard beiges, un plan de travail en stéatite, une crédence grise, une crédence, un électroménager en acier inoxydable, parquet foncé, aucun îlot, un sol marron, un plan de travail gris et différents designs de plafond.

Reclaimed brick floors and wooden doors leading to a working pantry off the kitchen give the room the feeling of having been in place for decades. "If we have the opportunity, this is a space we try to incorporate in every home because it is just so versatile," Mona says of the area, which includes both a wine fridge and coffee bar as well as an abundance of storage.
................................................................................................................................................................................................................
.......................................................................................................
Design Resources:
CONTRACTOR Parkinson Building Group INTERIOR DESIGN Mona Thompson , Providence Design ACCESSORIES, BEDDING, FURNITURE, LIGHTING, MIRRORS AND WALLPAPER Providence Design APPLIANCES Metro Appliances & More ART Providence Design and Tanya Sweetin CABINETRY Duke Custom Cabinetry COUNTERTOPS Triton Stone Group OUTDOOR FURNISHINGS Antique Brick PAINT Benjamin Moore and Sherwin Williams PAINTING (DECORATIVE) Phinality Design RUGS Hadidi Rug Gallery and ProSource of Little Rock TILE ProSource of Little Rock WINDOWS Lumber One Home Center WINDOW COVERINGS Mountjoy’s Custom Draperies PHOTOGRAPHY Rett Peek

Exemple d'une cuisine américaine parallèle et encastrable industrielle de taille moyenne avec un évier encastré, un placard à porte plane, des portes de placard noires, un plan de travail en stéatite, une crédence noire, une crédence en dalle de pierre, sol en béton ciré, îlot, un sol gris et plan de travail noir.

The "Dream of the '90s" was alive in this industrial loft condo before Neil Kelly Portland Design Consultant Erika Altenhofen got her hands on it. The 1910 brick and timber building was converted to condominiums in 1996. No new roof penetrations could be made, so we were tasked with creating a new kitchen in the existing footprint. Erika's design and material selections embrace and enhance the historic architecture, bringing in a warmth that is rare in industrial spaces like these. Among her favorite elements are the beautiful black soapstone counter tops, the RH medieval chandelier, concrete apron-front sink, and Pratt & Larson tile backsplash
Idées déco de cuisines avec un plan de travail en stéatite
5