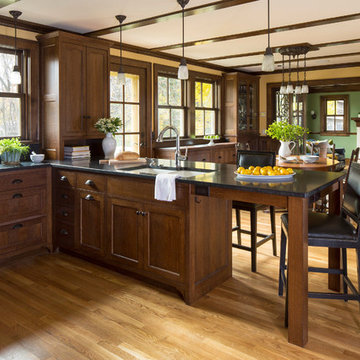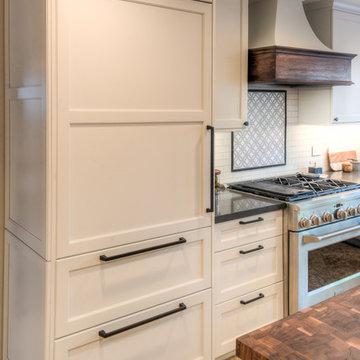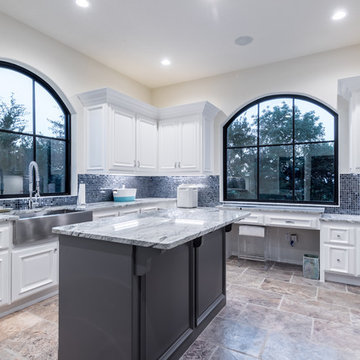Idées déco de cuisines craftsman
Trier par :
Budget
Trier par:Populaires du jour
781 - 800 sur 93 594 photos
1 sur 2
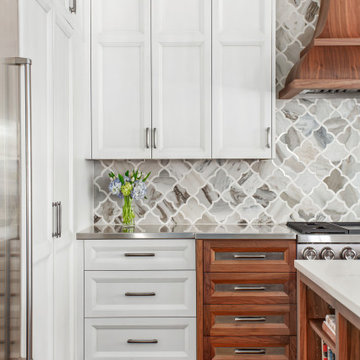
Avid cooks and entertainers purchased this 1925 Tudor home that had only been partially renovated in the 80's. Cooking is a very important part of this hobby chef's life and so we really had to make the best use of space and storage in this kitchen. Modernizing while achieving maximum functionality, and opening up to the family room were all on the "must" list, and a custom banquette and large island helps for parties and large entertaining gatherings.
Cabinets are from Cabico, their Elmwood series in both white paint, and walnut in a natural stained finish. Stainless steel counters wrap the perimeter, while Caesarstone quartz is used on the island. The seated part of the island is walnut to match the cabinetry. The backsplash is a mosaic from Marble Systems. The shelving unit on the wall is custom built to utilize the small wall space and get additional open storage for everyday items.
A 3 foot Galley sink is the main focus of the island, and acts as a workhorse prep and cooking space. This is aired with a faucet from Waterstone, with a matching at the prep sink on the exterior wall and a potfiller over the Dacor Range. Built-in Subzero Refrigerator and Freezer columns provide plenty of fresh food storage options. In the prep area along the exterior wall, a built in ice maker, microwave drawer, warming drawer, and additional/secondary dishwasher drawer helps the second cook during larger party prep.
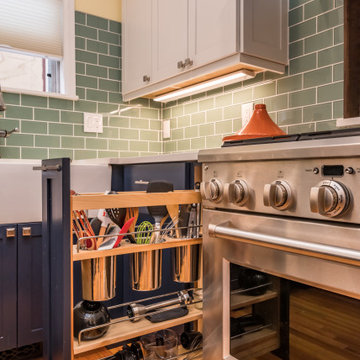
Cette image montre une cuisine américaine craftsman en U de taille moyenne avec un évier de ferme, un placard à porte shaker, des portes de placard blanches, un plan de travail en quartz modifié, une crédence multicolore, une crédence en carreau de verre, un électroménager en acier inoxydable, un sol en bois brun, une péninsule, un sol marron et un plan de travail blanc.
Trouvez le bon professionnel près de chez vous
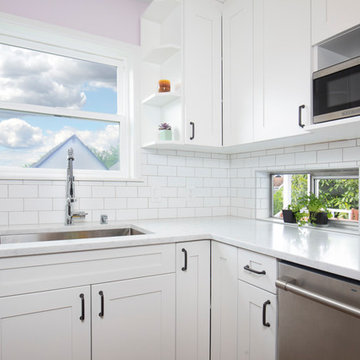
M.Romney Photography
Réalisation d'une petite cuisine craftsman en U fermée avec un évier encastré, un placard à porte shaker, des portes de placard blanches, un plan de travail en quartz modifié, une crédence blanche, une crédence en céramique, un électroménager en acier inoxydable, un sol en bois brun, aucun îlot, un sol marron et un plan de travail blanc.
Réalisation d'une petite cuisine craftsman en U fermée avec un évier encastré, un placard à porte shaker, des portes de placard blanches, un plan de travail en quartz modifié, une crédence blanche, une crédence en céramique, un électroménager en acier inoxydable, un sol en bois brun, aucun îlot, un sol marron et un plan de travail blanc.
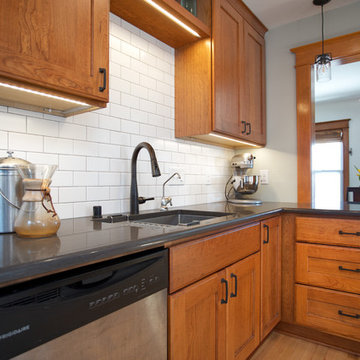
This growing family was looking for a larger, more functional space to prep their food, cook and entertain in their 1910 NE Minneapolis home.
A new floorplan was created by analyzing the way the homeowners use their home. Their large urban garden provides them with an abundance of fresh produce which can now be harvested, brought in through the back door, and then cleaned in the new Kohler prep sink closest to the back door.
An old, unusable staircase to the basement was removed to capture more square footage for a larger kitchen space and a better planned back entry area. A mudroom with bench/shoe closet was configured at the back door and the Stonepeak Quartzite tile keeps dirt from boots out of the cooking area.
Next in line of function was storage. The refrigerator and pantry areas were moved so they are now across from the prep and cooking areas. New cherry cabinetry in the Waverly door style and floating shelves were provided by Crystal Cabinets.
Finally, the kitchen was opened up to the dining room, creating an eat-in area and designated entertainment area.
A new Richlin vinyl double-hung pocket window replaced the old window on the southwest wall of the mudroom.
The overall style is in line with the style and age of the home. The wood and stain colors were chosen to highlight the rest of the original woodwork in the house. A slight rustic feel was added through a highlight glaze on the cabinets. A natural color palette with muted tones – brown, green and soft white- create a modern fresh feel while paying homage to the character of the home and the homeowners’ earthy style.
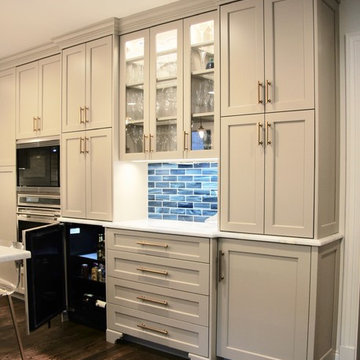
Photography by Sophie Piesse
Idée de décoration pour une cuisine américaine craftsman de taille moyenne avec un évier encastré, un placard à porte shaker, des portes de placard grises, plan de travail en marbre, une crédence bleue, une crédence en céramique, un électroménager en acier inoxydable, parquet foncé, îlot, un sol marron et un plan de travail blanc.
Idée de décoration pour une cuisine américaine craftsman de taille moyenne avec un évier encastré, un placard à porte shaker, des portes de placard grises, plan de travail en marbre, une crédence bleue, une crédence en céramique, un électroménager en acier inoxydable, parquet foncé, îlot, un sol marron et un plan de travail blanc.
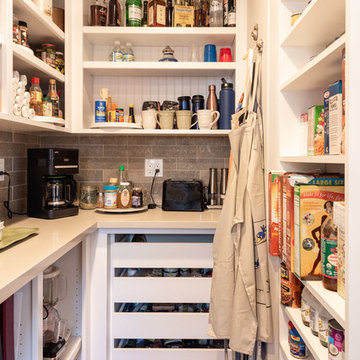
©2018 Sligh Cabinets, Inc. | Custom Cabinetry by Sligh Cabinets, Inc. | Countertops by Central Coast Stone
Exemple d'une cuisine américaine encastrable craftsman en L avec un évier de ferme, un placard à porte shaker, des portes de placard blanches, un plan de travail en granite, une crédence beige, une crédence en carrelage de pierre, parquet foncé, îlot, un sol marron et un plan de travail beige.
Exemple d'une cuisine américaine encastrable craftsman en L avec un évier de ferme, un placard à porte shaker, des portes de placard blanches, un plan de travail en granite, une crédence beige, une crédence en carrelage de pierre, parquet foncé, îlot, un sol marron et un plan de travail beige.

Our clients already had a cottage on Torch Lake that they loved to visit. It was a 1960s ranch that worked just fine for their needs. However, the lower level walkout became entirely unusable due to water issues. After purchasing the lot next door, they hired us to design a new cottage. Our first task was to situate the home in the center of the two parcels to maximize the view of the lake while also accommodating a yard area. Our second task was to take particular care to divert any future water issues. We took necessary precautions with design specifications to water proof properly, establish foundation and landscape drain tiles / stones, set the proper elevation of the home per ground water height and direct the water flow around the home from natural grade / drive. Our final task was to make appealing, comfortable, living spaces with future planning at the forefront. An example of this planning is placing a master suite on both the main level and the upper level. The ultimate goal of this home is for it to one day be at least a 3/4 of the year home and designed to be a multi-generational heirloom.
- Jacqueline Southby Photography
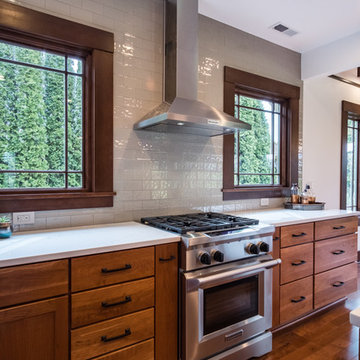
This older craftsman home had so many charming period details that demanded the respect of the new design, and we feel like our team pulled it off beautifully. The colors and textures were a collaboration between the homeowner and designer Ashley Neff, while the form and function of the space were designed by Allen's Fine Woodworking. The cherry wood looks beautiful today but will only deepen with age, adding to the already rich history of this house. Double-stacked cabinetry serves as a seemingly endless source of storage for pantry items.
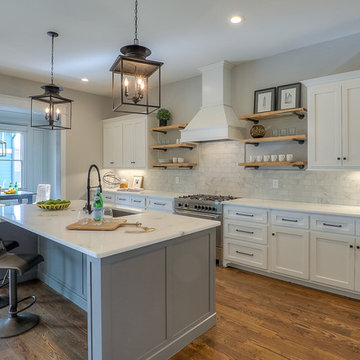
Idées déco pour une cuisine ouverte linéaire craftsman de taille moyenne avec un évier encastré, un placard avec porte à panneau encastré, des portes de placard blanches, un plan de travail en granite, une crédence blanche, une crédence en céramique, un électroménager en acier inoxydable, un sol en bois brun, îlot, un sol marron et un plan de travail blanc.
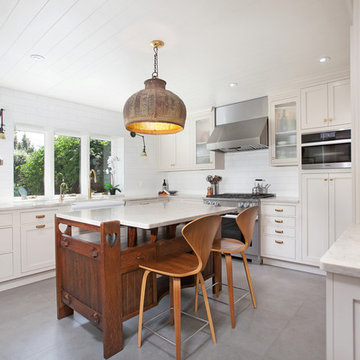
Craftsman style eat-in kitchen renovation. We incorporated our client's own vintage furniture piece as their island. Featuring WoodMode inset cabinetry in a creamy white painted finish on Maple. Tongue and groove ceilings. Home was originally built in the early 1900's in the historic home community of Mission Hills.
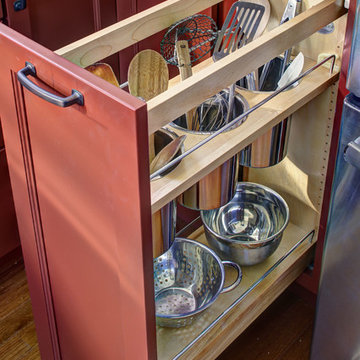
Wing Wong/Memories TTL
Cette image montre une cuisine craftsman en U fermée et de taille moyenne avec un évier de ferme, un placard à porte shaker, des portes de placard rouges, un plan de travail en quartz modifié, une crédence en céramique, un électroménager en acier inoxydable, parquet clair, aucun îlot et un sol marron.
Cette image montre une cuisine craftsman en U fermée et de taille moyenne avec un évier de ferme, un placard à porte shaker, des portes de placard rouges, un plan de travail en quartz modifié, une crédence en céramique, un électroménager en acier inoxydable, parquet clair, aucun îlot et un sol marron.
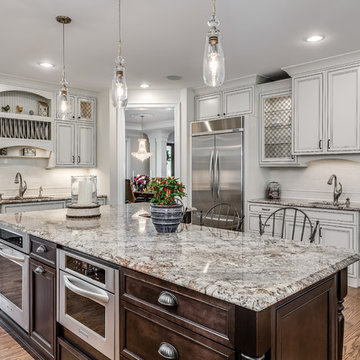
Robert Miller Photography
Exemple d'une grande cuisine ouverte craftsman en U avec un placard à porte shaker, des portes de placard blanches, un plan de travail en granite, une crédence blanche, une crédence en carrelage métro, un électroménager en acier inoxydable, parquet foncé et îlot.
Exemple d'une grande cuisine ouverte craftsman en U avec un placard à porte shaker, des portes de placard blanches, un plan de travail en granite, une crédence blanche, une crédence en carrelage métro, un électroménager en acier inoxydable, parquet foncé et îlot.
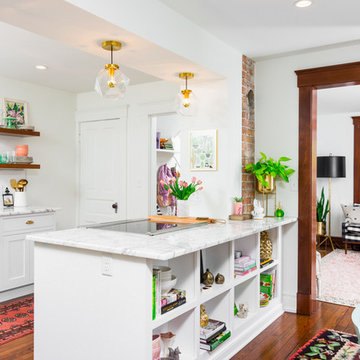
CJ South, Ann Arbor
Idées déco pour une petite cuisine américaine craftsman en L avec un évier de ferme, un placard à porte affleurante, des portes de placard blanches, plan de travail en marbre, une crédence blanche, une crédence en carrelage métro, un électroménager en acier inoxydable, un sol en bois brun, une péninsule et un sol marron.
Idées déco pour une petite cuisine américaine craftsman en L avec un évier de ferme, un placard à porte affleurante, des portes de placard blanches, plan de travail en marbre, une crédence blanche, une crédence en carrelage métro, un électroménager en acier inoxydable, un sol en bois brun, une péninsule et un sol marron.
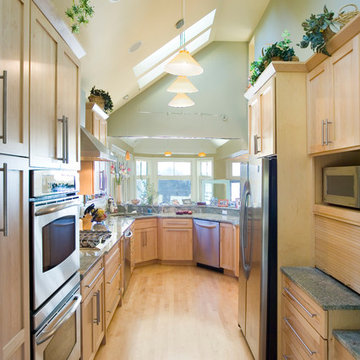
Aménagement d'une grande cuisine parallèle craftsman en bois clair fermée avec un évier encastré, un placard à porte shaker, un plan de travail en granite, un électroménager en acier inoxydable, parquet clair, aucun îlot et un sol marron.
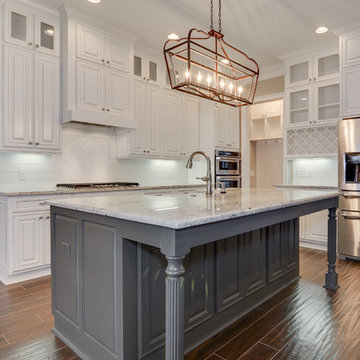
This custom farmhouse-style home in Evans, GA is a beautiful marriage of craftsman style meets elegance. The design selections flow from room to room in this open floor plan kitchen, living room, and dining room. The owners of this home have pets, so they elected American Heritage Spice wood tile, rather than actual hardwood floors.
We love: herringbone tile backsplash, white floor to ceiling cabinets, contrasting gray kitchen island, white ice granite countertops, wine rack
Photography By Joe Bailey
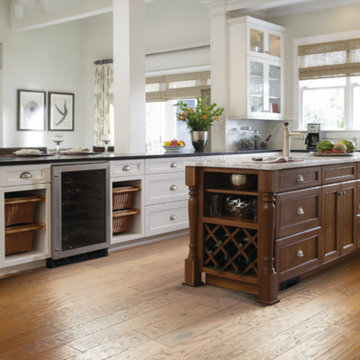
Inspiration pour une grande cuisine craftsman en U avec un évier encastré, un placard à porte shaker, des portes de placard blanches, un plan de travail en quartz modifié, un électroménager en acier inoxydable, un sol en bois brun, îlot, un sol marron et plan de travail noir.
Idées déco de cuisines craftsman
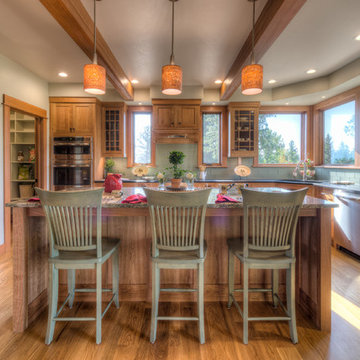
This kitchen has white oak floors with a clear coat seal and natural cherry cabinets. Perimeter granite is black and island granite is Tortuga. Cabinet door style is Trenton from Great Northern Cabinetry. The upper cabinets are Gothic style mullions with seedy glass insert. Green tile backsplash is called Island Stone, the tile color is Reed. Children's artwork is displayed on sturdy wire with barn wood backdrop. Wall color is "Sweet Spring" by Sherwin Williams. Photo by Flori Engbrecht
40
