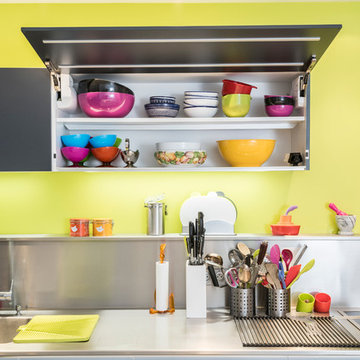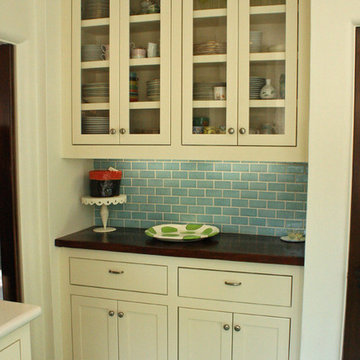Idées déco de cuisines jaunes
Trier par :
Budget
Trier par:Populaires du jour
21 - 40 sur 19 074 photos
1 sur 2

Cette image montre une arrière-cuisine traditionnelle en L de taille moyenne avec des portes de placard blanches, parquet foncé, aucun îlot, un sol marron et un placard sans porte.

View of the whole kitchen. The island is painted in Valspar Merlin and has an oak worktop with an antiqued brass inlay. The stools are also oak. The base cabinetry is painted in Farrow & Ball Ammonite. The splashback behind the Aga cooker is also antiqued brass. The hanging pendant lights are vintage clear glass, chrome and brass. The worktop on the sink run is Nero Asulto Antique Granite. The floating shelves are oak.
Charlie O'Beirne

This whole house remodel integrated the kitchen with the dining room, entertainment center, living room and a walk in pantry. We remodeled a guest bathroom, and added a drop zone in the front hallway dining.
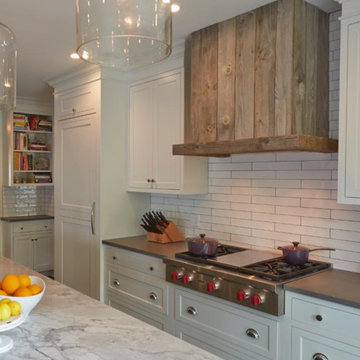
Aménagement d'une cuisine américaine campagne de taille moyenne avec un évier posé, un placard avec porte à panneau encastré, des portes de placard blanches, plan de travail en marbre, une crédence blanche, une crédence en céramique, un électroménager en acier inoxydable, un sol en carrelage de porcelaine et un sol marron.

Inspiration pour une grande cuisine ouverte parallèle design avec un placard à porte shaker, des portes de placard blanches, une crédence grise, un électroménager en acier inoxydable, parquet clair, îlot, plan de travail en marbre, une crédence en mosaïque et un évier encastré.

Amazing Colorado Lodge Style Custom Built Home in Eagles Landing Neighborhood of Saint Augusta, Mn - Build by Werschay Homes.
-James Gray Photography

Cette photo montre une cuisine scandinave en U avec un placard à porte plane, des portes de placard blanches, un plan de travail en béton, une crédence blanche, une crédence en feuille de verre, parquet clair et une péninsule.

Randall Perry Photography
Landscaping:
Mandy Springs Nursery
In ground pool:
The Pool Guys
Inspiration pour une cuisine américaine chalet en bois foncé avec un placard avec porte à panneau surélevé, une crédence noire, un électroménager en acier inoxydable, parquet foncé, îlot et une crédence en ardoise.
Inspiration pour une cuisine américaine chalet en bois foncé avec un placard avec porte à panneau surélevé, une crédence noire, un électroménager en acier inoxydable, parquet foncé, îlot et une crédence en ardoise.

This was a whole house remodel, the owners are more transitional in style, and they had a lot of special requests including the suspended bar seats on the bar, as well as the geometric circles that were custom to their space. The doors, moulding, trim work and bar are all completely custom to their aesthetic interests.
We tore out a lot of walls to make the kitchen and living space a more open floor plan for easier communication,
The hidden bar is to the right of the kitchen, replacing the previous closet pantry that we tore down and replaced with a framed wall, that allowed us to create a hidden bar (hidden from the living room) complete with a tall wine cooler on the end of the island.
Photo Credid: Peter Obetz

Jeff Herr
Aménagement d'une arrière-cuisine parallèle contemporaine de taille moyenne avec des portes de placard blanches, un évier encastré, un plan de travail en surface solide, une crédence grise, un électroménager en acier inoxydable, parquet foncé, îlot et un placard à porte shaker.
Aménagement d'une arrière-cuisine parallèle contemporaine de taille moyenne avec des portes de placard blanches, un évier encastré, un plan de travail en surface solide, une crédence grise, un électroménager en acier inoxydable, parquet foncé, îlot et un placard à porte shaker.
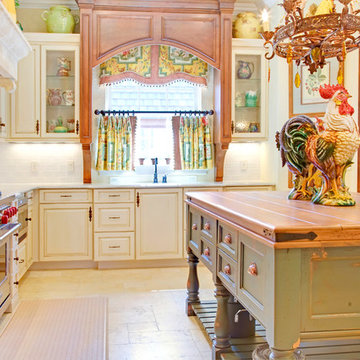
Idée de décoration pour une cuisine tradition en bois vieilli avec un plan de travail en bois, un placard avec porte à panneau surélevé, une crédence blanche, une crédence en carrelage métro et un électroménager en acier inoxydable.

Lincoln Barbour
Idées déco pour une cuisine contemporaine en L et bois foncé de taille moyenne avec un plan de travail en bois, un électroménager en acier inoxydable, un placard à porte shaker, une crédence blanche, une crédence en dalle de pierre, un évier encastré et un sol en bois brun.
Idées déco pour une cuisine contemporaine en L et bois foncé de taille moyenne avec un plan de travail en bois, un électroménager en acier inoxydable, un placard à porte shaker, une crédence blanche, une crédence en dalle de pierre, un évier encastré et un sol en bois brun.
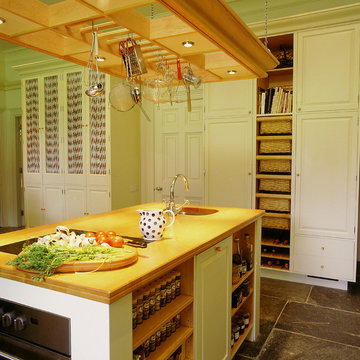
This painted kitchen was designed for the Chairman of David Hicks Plc. It was designed to complement the classic, elegant interior of a Cornish manor house. The interiors of the kitchen cupboards were made from maple with dovetailed maple drawers. The worktops were made from maple and iroko. The finial hinges to all the doors were silvered to add a touch of luxury to this bespoke kitchen. This is a kitchen with a classic understated English country look.
Designed and hand built by Tim Wood
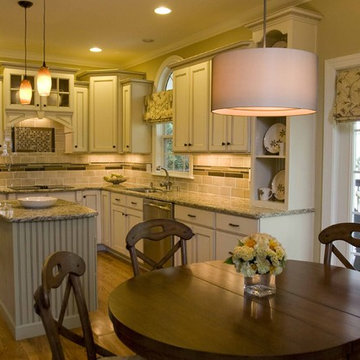
Cette photo montre une cuisine américaine chic en L de taille moyenne avec un évier encastré, un placard avec porte à panneau encastré, des portes de placard blanches, une crédence multicolore, un électroménager en acier inoxydable, parquet clair et îlot.
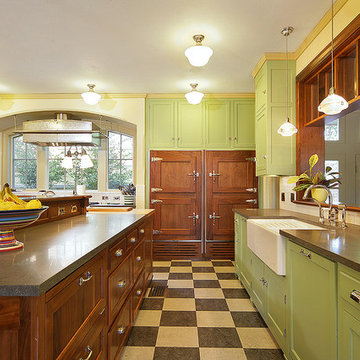
photographer: Terri Glanger
Exemple d'une cuisine chic avec un évier de ferme, des portes de placards vertess et un placard avec porte à panneau encastré.
Exemple d'une cuisine chic avec un évier de ferme, des portes de placards vertess et un placard avec porte à panneau encastré.
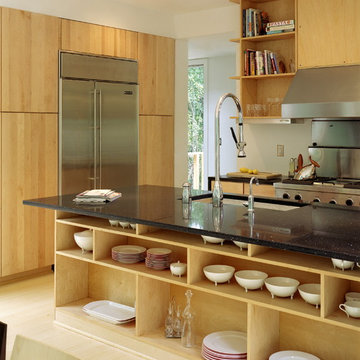
The winning entry of the Dwell Home Design Invitational is situated on a hilly site in North Carolina among seven wooded acres. The home takes full advantage of it’s natural surroundings: bringing in the woodland views and natural light through plentiful windows, generously sized decks off the front and rear facades, and a roof deck with an outdoor fireplace. With 2,400 sf divided among five prefabricated modules, the home offers compact and efficient quarters made up of large open living spaces and cozy private enclaves.
To meet the necessity of creating a livable floor plan and a well-orchestrated flow of space, the ground floor is an open plan module containing a living room, dining area, and a kitchen that can be entirely open to the outside or enclosed by a curtain. Sensitive to the clients’ desire for more defined communal/private spaces, the private spaces are more compartmentalized making up the second floor of the home. The master bedroom at one end of the volume looks out onto a grove of trees, and two bathrooms and a guest/office run along the same axis.
The design of the home responds specifically to the location and immediate surroundings in terms of solar orientation and footprint, therefore maximizing the microclimate. The construction process also leveraged the efficiency of wood-frame modulars, where approximately 80% of the house was built in a factory. By utilizing the opportunities available for off-site construction, the time required of crews on-site was significantly diminished, minimizing the environmental impact on the local ecosystem, the waste that is typically deposited on or near the site, and the transport of crews and materials.
The Dwell Home has become a precedent in demonstrating the superiority of prefabricated building technology over site-built homes in terms of environmental factors, quality and efficiency of building, and the cost and speed of construction and design.
Architects: Joseph Tanney, Robert Luntz
Project Architect: Michael MacDonald
Project Team: Shawn Brown, Craig Kim, Jeff Straesser, Jerome Engelking, Catarina Ferreira
Manufacturer: Carolina Building Solutions
Contractor: Mount Vernon Homes
Photographer: © Jerry Markatos, © Roger Davies, © Wes Milholen

Cette photo montre une grande cuisine américaine chic en U avec un électroménager en acier inoxydable, îlot, un évier de ferme, un placard sans porte, des portes de placard rouges, un plan de travail en inox, une crédence blanche, une crédence en dalle de pierre, un sol en bois brun, un sol violet, un plan de travail blanc et un plafond en lambris de bois.

Réalisation d'une cuisine américaine design en L de taille moyenne avec un évier encastré, un placard à porte plane, des portes de placards vertess, un plan de travail en quartz modifié, une crédence grise, une crédence en quartz modifié, un électroménager en acier inoxydable, parquet clair, aucun îlot, un sol beige et un plan de travail gris.
Idées déco de cuisines jaunes
2
