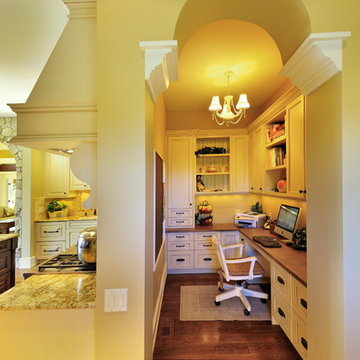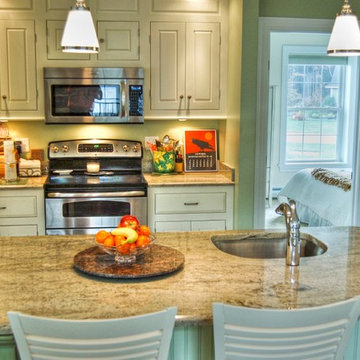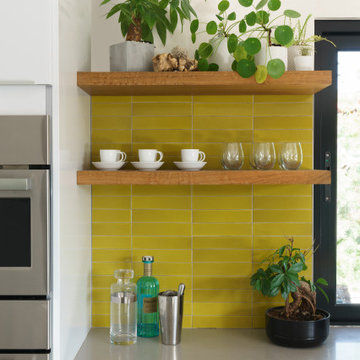Idées déco de cuisines jaunes
Trier par :
Budget
Trier par:Populaires du jour
101 - 120 sur 19 076 photos
1 sur 2
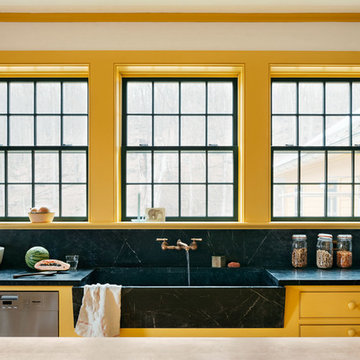
Inspiration pour une cuisine rustique de taille moyenne avec un évier de ferme, un placard à porte shaker, des portes de placard jaunes, un plan de travail en stéatite, une crédence noire, une crédence en dalle de pierre, un électroménager en acier inoxydable, parquet clair, îlot et plan de travail noir.

Cette photo montre une petite cuisine tendance en L avec un placard à porte plane, des portes de placard marrons, plan de travail en marbre, un sol en marbre, 2 îlots et un sol blanc.

Jonathan Salmon, the designer, raised the wall between the laundry room and kitchen, creating an open floor plan with ample space on three walls for cabinets and appliances. He widened the entry to the dining room to improve sightlines and flow. Rebuilding a glass block exterior wall made way for rep production Windows and a focal point cooking station A custom-built island provides storage, breakfast bar seating, and surface for food prep and buffet service. The fittings finishes and fixtures are in tune with the homes 1907. architecture, including soapstone counter tops and custom painted schoolhouse lighting. It's the yellow painted shaker style cabinets that steal the show, offering a colorful take on the vintage inspired design and a welcoming setting for everyday get to gathers..
Prahdan Studios Photography

Jonathan Salmon, the designer, raised the wall between the laundry room and kitchen, creating an open floor plan with ample space on three walls for cabinets and appliances. He widened the entry to the dining room to improve sightlines and flow. Rebuilding a glass block exterior wall made way for rep production Windows and a focal point cooking station A custom-built island provides storage, breakfast bar seating, and surface for food prep and buffet service. The fittings finishes and fixtures are in tune with the homes 1907. architecture, including soapstone counter tops and custom painted schoolhouse lighting. It's the yellow painted shaker style cabinets that steal the show, offering a colorful take on the vintage inspired design and a welcoming setting for everyday get to gathers..
Pradhan Studios Photography
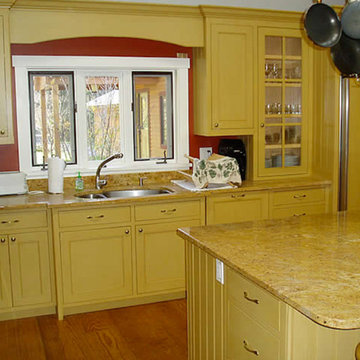
Exemple d'une grande cuisine ouverte en L avec un évier encastré, un placard avec porte à panneau encastré, des portes de placard jaunes, plan de travail en marbre, une crédence marron, un électroménager en acier inoxydable, parquet clair et îlot.

Hart Associates Architects
Réalisation d'une grande cuisine encastrable tradition en L avec un placard avec porte à panneau encastré, des portes de placards vertess, un plan de travail en granite, une crédence multicolore, une crédence en carrelage de pierre, un sol en bois brun et îlot.
Réalisation d'une grande cuisine encastrable tradition en L avec un placard avec porte à panneau encastré, des portes de placards vertess, un plan de travail en granite, une crédence multicolore, une crédence en carrelage de pierre, un sol en bois brun et îlot.
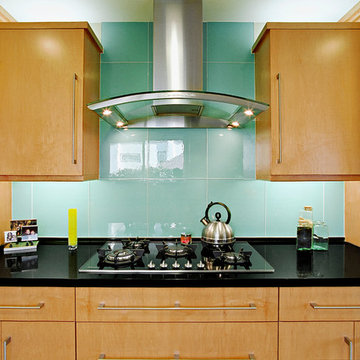
Aménagement d'une cuisine contemporaine en bois brun avec un placard à porte plane, une crédence bleue et une crédence en carreau de verre.

Photographer: Anice Hoachlander from Hoachlander Davis Photography, LLC Project Architect: Melanie Basini-Giordano, AIA
----
Life in this lakeside retreat revolves around the kitchen, a light and airy room open to the interior and outdoor living spaces and to views of the lake. It is a comfortable room for family meals, a functional space for avid cooks, and a gracious room for casual entertaining.
A wall of windows frames the views of the lake and creates a cozy corner for the breakfast table. The working area on the opposite end contains a large sink, generous countertop surface, a dual fuel range and an induction cook top. The paneled refrigerator and walk-in pantry are located in the hallway leading to the mudroom and the garage. Refrigerator drawers in the island provide additional food storage within easy reach. A second sink near the breakfast area serves as a prep sink and wet bar. The low walls behind both sinks allow a visual connection to the stair hall and living room. The island provides a generous serving area and a splash of color in the center of the room.
The detailing, inspired by farmhouse kitchens, creates a warm and welcoming room. The careful attention paid to the selection of the finishes, cabinets and light fixtures complements the character of the house.
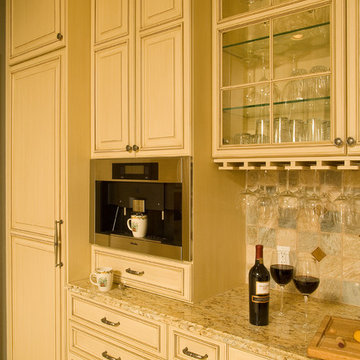
Cette image montre une grande cuisine traditionnelle avec un placard avec porte à panneau surélevé, des portes de placard beiges, un plan de travail en granite, une crédence multicolore, une crédence en carrelage de pierre, un électroménager en acier inoxydable et un sol en carrelage de porcelaine.

Cette image montre une grande cuisine ouverte traditionnelle en L avec un évier encastré, un placard avec porte à panneau encastré, des portes de placard jaunes, un plan de travail en surface solide, une crédence blanche, une crédence en carrelage métro, un électroménager en acier inoxydable, parquet clair, îlot et un sol marron.

We designed this kitchen around a Wedgwood stove in a 1920s brick English farmhouse in Trestle Glenn. The concept was to mix classic design with bold colors and detailing.
Photography by: Indivar Sivanathan www.indivarsivanathan.com
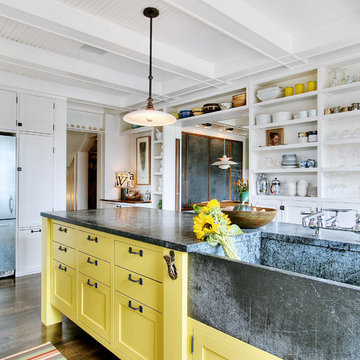
JAS Design-Build
Exemple d'une cuisine chic avec un évier intégré, des portes de placard jaunes, un placard sans porte et un plan de travail en stéatite.
Exemple d'une cuisine chic avec un évier intégré, des portes de placard jaunes, un placard sans porte et un plan de travail en stéatite.

Réalisation d'une petite cuisine design en U et bois brun fermée avec un évier encastré, un plan de travail en granite, fenêtre, un électroménager en acier inoxydable, une péninsule, un sol marron, un placard à porte plane, un sol en bois brun et un plan de travail gris.
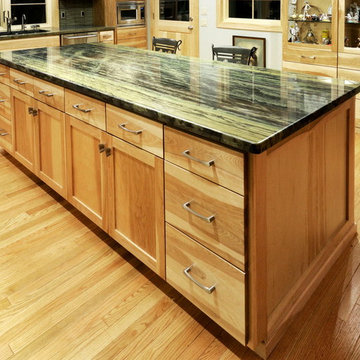
Morse Remodeling, Inc. and Custom Homes designed and constructed renovation-Crafty kitchen remodel and whole house improvements were the main objectives for this 1950's home makeover. Original, single paned windows were replaced with new Andersen windows and sliding glass doors throughout to improve the energy efficiency of the home. The architectural feel of the home was maintained by matching the original hardwood floors and maintaining the original stained wood in the family room. Verde "Bamboo" granite was installed to maintain the natural element requested by the customer. Glass tiled splash with black grout provided a pleasant contrast to the natural Birch cabinets.

Kitchen window seat. Photo by Clark Dugger
Cette image montre une petite cuisine parallèle et encastrable design en bois foncé avec un placard à porte plane, un évier encastré, un plan de travail en bois, une crédence marron, une crédence en bois, un sol en bois brun, aucun îlot et un sol marron.
Cette image montre une petite cuisine parallèle et encastrable design en bois foncé avec un placard à porte plane, un évier encastré, un plan de travail en bois, une crédence marron, une crédence en bois, un sol en bois brun, aucun îlot et un sol marron.

Warm modern bohemian beach house kitchen. Cement countertop island, white marble counters.
Inspiration pour une cuisine ouverte minimaliste en L et bois clair avec un évier encastré, un placard à porte plane, un plan de travail en béton, une crédence beige, une crédence en céramique, un électroménager en acier inoxydable, parquet clair, îlot, un sol beige et un plan de travail gris.
Inspiration pour une cuisine ouverte minimaliste en L et bois clair avec un évier encastré, un placard à porte plane, un plan de travail en béton, une crédence beige, une crédence en céramique, un électroménager en acier inoxydable, parquet clair, îlot, un sol beige et un plan de travail gris.

This multi award winning Kitchen features a eye-catching center island ceiling detail, 2 refrigerators and 2 windows leading out to an indoor-outdoor Kitchen featuring a Glass Garage Door opening to panoramic views.
Idées déco de cuisines jaunes
6
