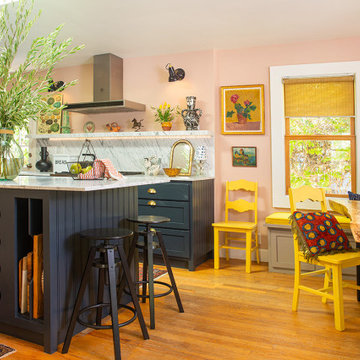Idées déco de cuisines jaunes
Trier par :
Budget
Trier par:Populaires du jour
141 - 160 sur 19 068 photos
1 sur 2
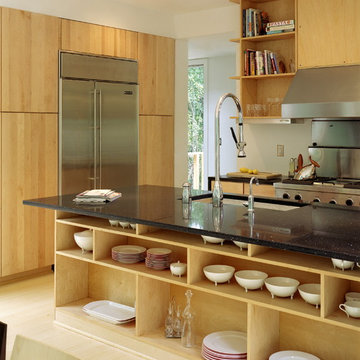
The winning entry of the Dwell Home Design Invitational is situated on a hilly site in North Carolina among seven wooded acres. The home takes full advantage of it’s natural surroundings: bringing in the woodland views and natural light through plentiful windows, generously sized decks off the front and rear facades, and a roof deck with an outdoor fireplace. With 2,400 sf divided among five prefabricated modules, the home offers compact and efficient quarters made up of large open living spaces and cozy private enclaves.
To meet the necessity of creating a livable floor plan and a well-orchestrated flow of space, the ground floor is an open plan module containing a living room, dining area, and a kitchen that can be entirely open to the outside or enclosed by a curtain. Sensitive to the clients’ desire for more defined communal/private spaces, the private spaces are more compartmentalized making up the second floor of the home. The master bedroom at one end of the volume looks out onto a grove of trees, and two bathrooms and a guest/office run along the same axis.
The design of the home responds specifically to the location and immediate surroundings in terms of solar orientation and footprint, therefore maximizing the microclimate. The construction process also leveraged the efficiency of wood-frame modulars, where approximately 80% of the house was built in a factory. By utilizing the opportunities available for off-site construction, the time required of crews on-site was significantly diminished, minimizing the environmental impact on the local ecosystem, the waste that is typically deposited on or near the site, and the transport of crews and materials.
The Dwell Home has become a precedent in demonstrating the superiority of prefabricated building technology over site-built homes in terms of environmental factors, quality and efficiency of building, and the cost and speed of construction and design.
Architects: Joseph Tanney, Robert Luntz
Project Architect: Michael MacDonald
Project Team: Shawn Brown, Craig Kim, Jeff Straesser, Jerome Engelking, Catarina Ferreira
Manufacturer: Carolina Building Solutions
Contractor: Mount Vernon Homes
Photographer: © Jerry Markatos, © Roger Davies, © Wes Milholen

Cette photo montre une grande cuisine américaine chic en U avec un électroménager en acier inoxydable, îlot, un évier de ferme, un placard sans porte, des portes de placard rouges, un plan de travail en inox, une crédence blanche, une crédence en dalle de pierre, un sol en bois brun, un sol violet, un plan de travail blanc et un plafond en lambris de bois.

Réalisation d'une cuisine américaine design en L de taille moyenne avec un évier encastré, un placard à porte plane, des portes de placards vertess, un plan de travail en quartz modifié, une crédence grise, une crédence en quartz modifié, un électroménager en acier inoxydable, parquet clair, aucun îlot, un sol beige et un plan de travail gris.

Exemple d'une petite cuisine américaine linéaire scandinave avec un placard à porte plane, des portes de placard blanches, un plan de travail en bois, une crédence blanche et un sol en terrazzo.
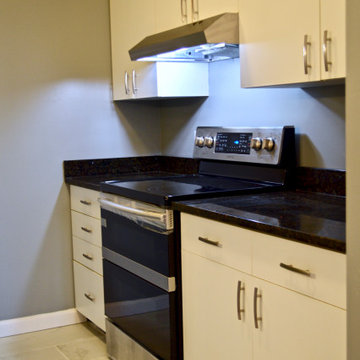
This is a 1 bedroom condo that I assisted the client in renovating, staging and selling. We ripped up a carpet, installed new flooring, painted all over, wallpapered the alcove, swapped out old appliances for new, put a new tile floor in the kitchen, swapped out countertops for new granite, swapped out cabinet pulls and staged the unit. We sold for more than our targeted amount during the Winter season.

Vue du coin cuisine.
Situé dès l'arrivée de l'escalier, sa hauteur a été calculée au plus juste pour garantir une utilisation confortable, sans perte de place.
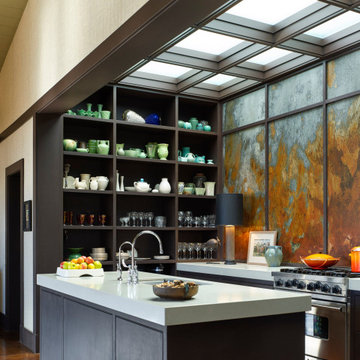
The kitchen is in the middle of the floor plan, and is flooded with natural light from a skylight above. A laylight with frosted glass filters natural light from above. Grids of shelves hold the owner’s collection of McCoy, Roseville, Van Briggle and Weller pottery. The back wall of the kitchen is covered with acid-etched metal panels.

Cette photo montre une cuisine bicolore chic avec un évier 1 bac, des portes de placard noires, un électroménager noir, sol en béton ciré, îlot, un sol gris, un plan de travail gris et plafond verrière.
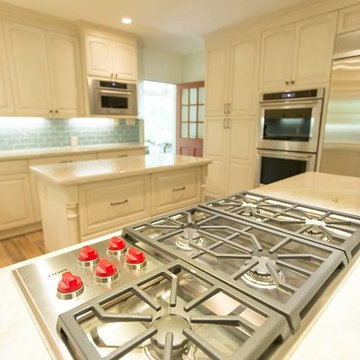
Bowman Project - Kitchen Remodeling in Houston, TX Designer: Ted Showroom: Houston Cabinet Line: Ultracraft Door Style: Boston Arch Maple Project Cost: $75,000 - $100,000 Countertop: Taj Mahal Granite Backsplash: 3*6 AR98 Roman Skyline Faucet: Kohler Sink: 60/40 Stainless 18GA Knobs: JA Lafayette Cabinet Pull and Knob http://usacabinetstore.com/
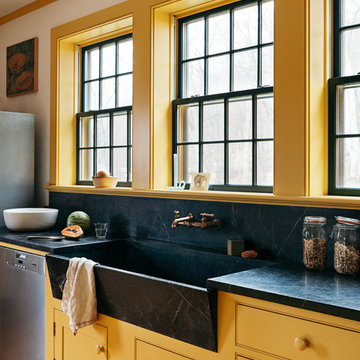
Idées déco pour une cuisine campagne de taille moyenne avec un évier de ferme, un placard à porte shaker, des portes de placard jaunes, un plan de travail en stéatite, une crédence noire, une crédence en dalle de pierre, un électroménager en acier inoxydable, parquet clair, îlot et plan de travail noir.

Photo Credit: Matthew Smith, http://www.msap.co.uk
Idée de décoration pour une arrière-cuisine minimaliste en L de taille moyenne avec un placard sans porte, une crédence en brique, un sol en carrelage de céramique et îlot.
Idée de décoration pour une arrière-cuisine minimaliste en L de taille moyenne avec un placard sans porte, une crédence en brique, un sol en carrelage de céramique et îlot.
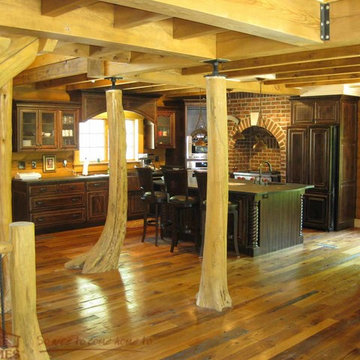
Walnut Ridge Log Homes
Idée de décoration pour une cuisine ouverte encastrable en L et bois foncé avec un placard avec porte à panneau surélevé, un sol en bois brun, îlot et un évier de ferme.
Idée de décoration pour une cuisine ouverte encastrable en L et bois foncé avec un placard avec porte à panneau surélevé, un sol en bois brun, îlot et un évier de ferme.
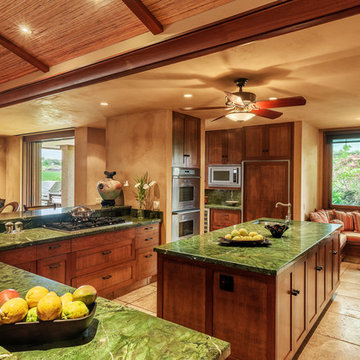
Exemple d'une grande cuisine ouverte exotique en L avec un évier 1 bac, un plan de travail en granite, un électroménager en acier inoxydable, un sol en travertin et îlot.

Tucked away behind a cabinet panel is this pullout pantry unit. Photography by Chrissy Racho.
Inspiration pour une grande cuisine américaine bohème en L avec un évier encastré, un placard avec porte à panneau encastré, des portes de placard blanches, un plan de travail en quartz, une crédence grise, une crédence en carrelage de pierre, un électroménager en acier inoxydable, parquet clair et îlot.
Inspiration pour une grande cuisine américaine bohème en L avec un évier encastré, un placard avec porte à panneau encastré, des portes de placard blanches, un plan de travail en quartz, une crédence grise, une crédence en carrelage de pierre, un électroménager en acier inoxydable, parquet clair et îlot.
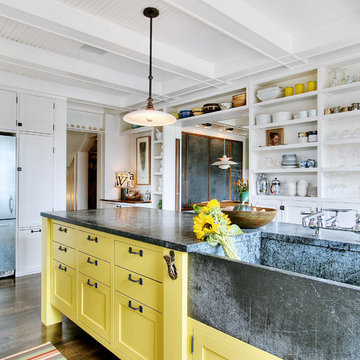
JAS Design-Build
Exemple d'une cuisine chic avec un évier intégré, des portes de placard jaunes, un placard sans porte et un plan de travail en stéatite.
Exemple d'une cuisine chic avec un évier intégré, des portes de placard jaunes, un placard sans porte et un plan de travail en stéatite.
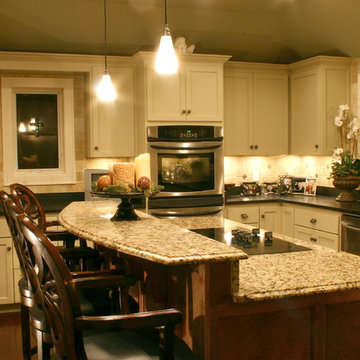
Multi-level custom island with gas cooktop
Aménagement d'une grande cuisine américaine classique en U avec un évier 1 bac, un placard avec porte à panneau encastré, des portes de placard blanches, un plan de travail en granite, une crédence beige, un électroménager en acier inoxydable, un sol en bois brun, îlot et une crédence en carrelage de pierre.
Aménagement d'une grande cuisine américaine classique en U avec un évier 1 bac, un placard avec porte à panneau encastré, des portes de placard blanches, un plan de travail en granite, une crédence beige, un électroménager en acier inoxydable, un sol en bois brun, îlot et une crédence en carrelage de pierre.

photo by Susan Teare
Idée de décoration pour une cuisine américaine linéaire minimaliste en bois brun de taille moyenne avec un électroménager en acier inoxydable, un évier 1 bac, un placard à porte shaker, un plan de travail en quartz modifié, sol en béton ciré, aucun îlot et un sol marron.
Idée de décoration pour une cuisine américaine linéaire minimaliste en bois brun de taille moyenne avec un électroménager en acier inoxydable, un évier 1 bac, un placard à porte shaker, un plan de travail en quartz modifié, sol en béton ciré, aucun îlot et un sol marron.
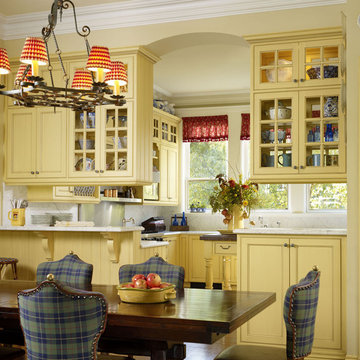
Photography: César Rubio
Idée de décoration pour une cuisine américaine avec un placard à porte affleurante, des portes de placard jaunes, une crédence blanche, une crédence en dalle de pierre, plan de travail en marbre et un électroménager en acier inoxydable.
Idée de décoration pour une cuisine américaine avec un placard à porte affleurante, des portes de placard jaunes, une crédence blanche, une crédence en dalle de pierre, plan de travail en marbre et un électroménager en acier inoxydable.
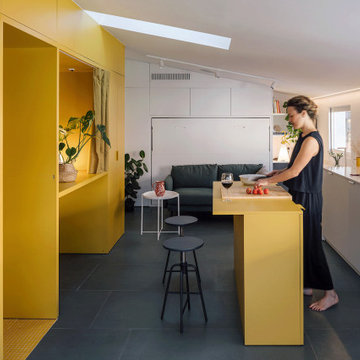
Imagen Subliminal (Miguel de Guzmán + Rocío Romero)
Aménagement d'une cuisine contemporaine.
Aménagement d'une cuisine contemporaine.
Idées déco de cuisines jaunes
8
