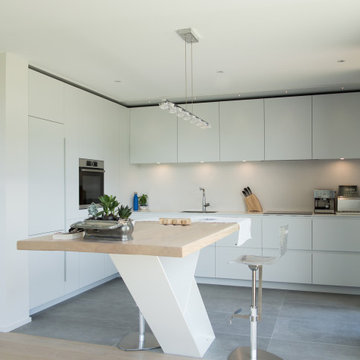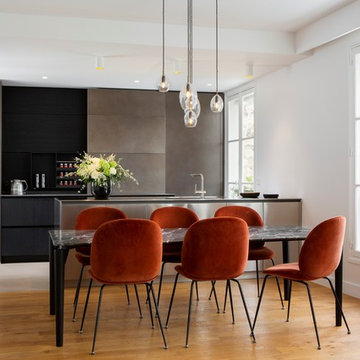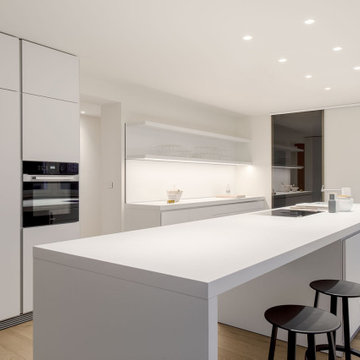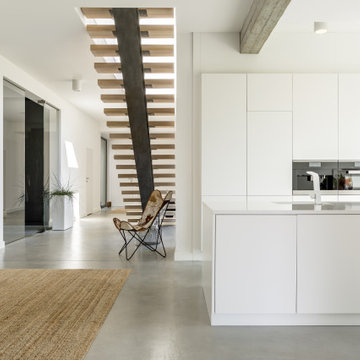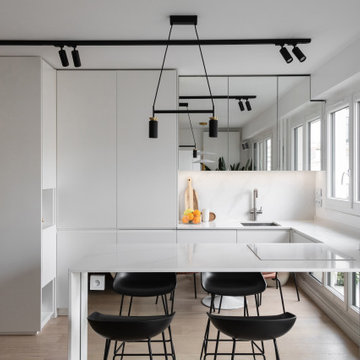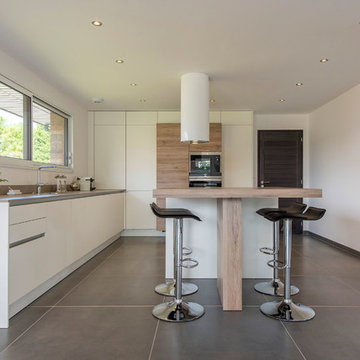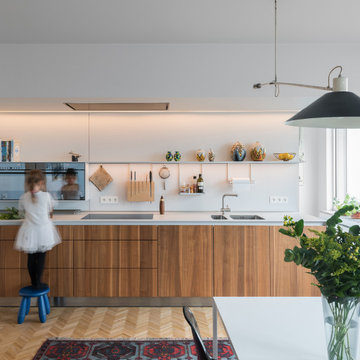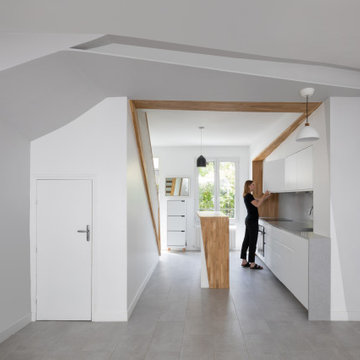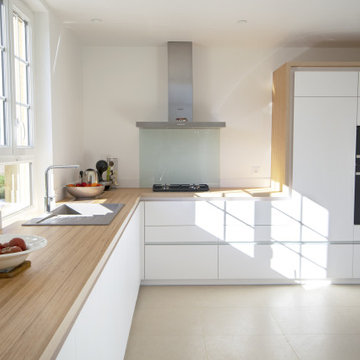Images et idées déco de cuisines modernes
Trier par :
Budget
Trier par:Populaires du jour
1 - 20 sur 498 074 photos
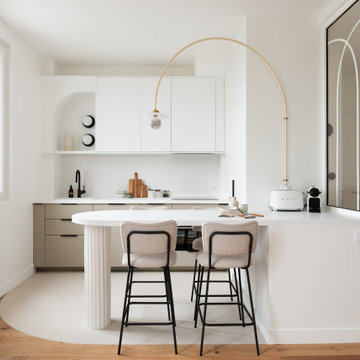
Réalisation d'une cuisine parallèle minimaliste avec un placard à porte plane, des portes de placard grises, une crédence blanche, une péninsule, un sol blanc et un plan de travail blanc.

Idée de décoration pour une cuisine minimaliste en L et bois brun avec un évier encastré, un placard à porte plane, un électroménager noir, parquet clair, îlot et un plan de travail gris.
Trouvez le bon professionnel près de chez vous
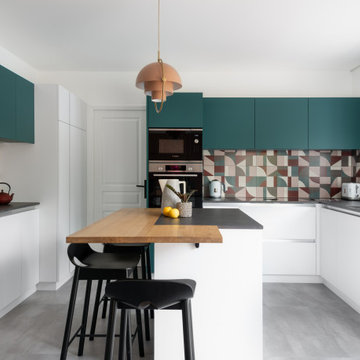
Les propriétaires de cette maison, située dans une commune près de Nantes, ont contacté l’agence Lydie Pineau pour rénover tout leur rez-de-chaussée. L’objectif de ce projet était de moderniser l’ambiance de la maison et de créer des agencements sur mesure plus fonctionnels et plus contemporains.
Changement des sols, nouvelle cuisine, nouvel escalier, création d’agencements sur mesure, nouvelle ambiance… Tout était à refaire !
Dès l’entrée, le ton est donné avec un magnifique panoramique XXL qui donne beaucoup de caractère à l’espace. De magnifiques suspensions d’un designer hongrois viennent mettre en valeur la belle hauteur sous plafond.
Nous avons imaginé une nouvelle cuisine plus fonctionnelle et surtout plus moderne, ainsi que des agencements sur mesure – claustra, meuble TV, console – réalisés avec brio par notre menuisier.
Notre équipe a pris en charge la totalité du projet de rénovation, de la conception jusqu’à la réalisation, ainsi que l’aménagement complet des espaces.
L’agence Lydie Pineau signe ici un projet d’architecture d’intérieur singulier et haut de gamme.
Photos : Caroline Morin
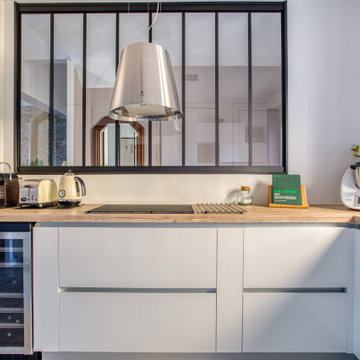
Idées déco pour une grande cuisine ouverte moderne en U avec un placard à porte plane, des portes de placard blanches, aucun îlot, un plan de travail beige, un évier 1 bac, un plan de travail en stratifié et un sol en carrelage de céramique.
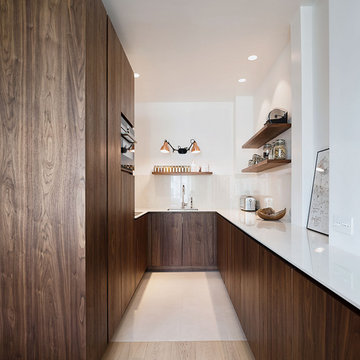
Cette photo montre une cuisine moderne en U et bois foncé avec un évier encastré, un placard à porte plane, aucun îlot, un sol beige et un plan de travail blanc.

Stanislas Ledoux pour Agence Ossibus
Aménagement d'une cuisine encastrable moderne en L fermée et de taille moyenne avec des portes de placard blanches, un plan de travail en quartz, une crédence blanche, une crédence en céramique, un sol en linoléum, aucun îlot, un sol gris, un plan de travail beige, un évier encastré et un placard à porte plane.
Aménagement d'une cuisine encastrable moderne en L fermée et de taille moyenne avec des portes de placard blanches, un plan de travail en quartz, une crédence blanche, une crédence en céramique, un sol en linoléum, aucun îlot, un sol gris, un plan de travail beige, un évier encastré et un placard à porte plane.

L’objectif de cette rénovation a été de réunir deux appartements distincts en un espace familial harmonieux. Notre avons dû redéfinir la configuration de cet ancien appartement niçois pour gagner en clarté. Aucune cloison n’a été épargnée.
L’ancien salon et l’ancienne chambre parentale ont été réunis pour créer un double séjour comprenant la cuisine dinatoire et le salon. La cuisine caractérisée par l’association du chêne et du Terrazzo a été organisée autour de la table à manger en noyer. Ce double séjour a été délimité par un parquet en chêne, posé en pointe de Hongrie. Pour y ajouter une touche de caractère, nos artisans staffeurs ont réalisé un travail remarquable sur les corniches ainsi que sur les cimaises pour y incorporer des miroirs.
Un peu à l’écart, l’ancien studio s’est transformé en chambre parentale comprenant un bureau dans la continuité du dressing, tous deux séparés visuellement par des tasseaux de bois. L’ancienne cuisine a été remplacée par une première chambre d’enfant, pensée autour du sport. Une seconde chambre d’enfant a été réalisée autour de l’univers des dinosaures.
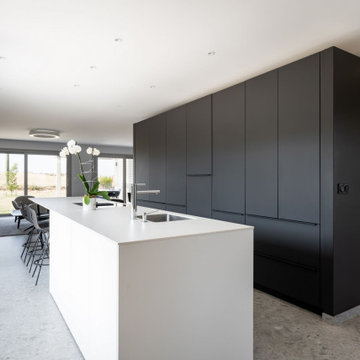
La cuisine linéaire, placée au cœur de la maison se veut discrète et fonctionnelle.
Elle devient un lieu de vie et de passage entre chaque zone du rez-de-chaussée.
Une cloison partielle/Demi cloison, suffisamment haute pour accueillir les colonnes, isole la cuisine du dégagement tout en laissant circuler la lumière naturelle.
Les façades et le plan de travail, tous traités en finition mat, répondent au mur en béton laissé volontairement brut.
Le mur en béton brut, comme une œuvre d'art, apporte du contraste et délimite l'espace cuisine du dégagement.
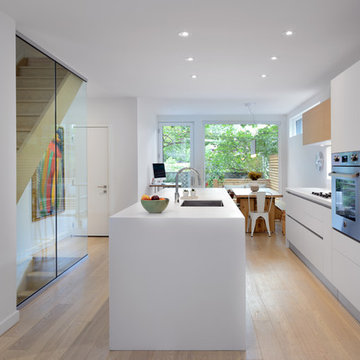
Scavolini modern kitchen. Beautiful Italy made cabinetry lending itself beautifully to an open concept living area. Lots of storage and hidden spaces for all those commonly used kitchen items.
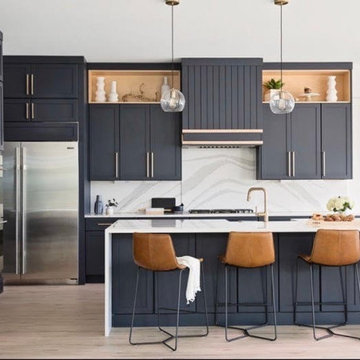
The kitchen space in your house is where you will be preparing meals for yourself and your family, sharing dinner with your loved ones after a long day at work, and maybe even entertaining guests from time to time. Therefore, it is imperative for your kitchen – which is at the heart of your household – to be functional, durable, comfortable, and aesthetically appealing. Please click Verdivurdering Oslo
If you want to bring an element of vibrant color and sophistication into your kitchen space, then you might consider investing in a set of high-quality navy blue kitchen cabinets manufactured by a reputed brand or company such as Cabinet DIY. Navy is a chic and smart shade of blue that can create an ambiance of calm and elegant modernity in your interiors.
Navy blue kitchen cabinets will be unique enough to help you stand out without too much extra effort, while also blending in perfectly with most types of kitchen décor. If your kitchen is otherwise monochrome or light-colored, then a set of navy blue kitchen cabinets will also imbue the space with some much-needed energy and radiance. You can also accessorize navy blue cabinets with chrome hinges and knobs, colorful accents, and other elements that will breathe more life into your interiors.
Another advantage of installing navy blue RTA cabinets in your kitchen is that they are extremely affordable, durable, and easy to maintain. Moreover, RTA cabinets are widely available in a variety of shades, finishes, and textures. As they are quite easy to install, navy blue RTA kitchen cabinets are becoming more and more popular among homeowners around the country.
Ideas for Designing a Kitchen with Navy Blue Cabinets
To make the most of your world-class navy blue kitchen cabinets, you should know about some of the most popular design trends that have enthralled interior decorators in recent years. Mentioned below are some unique ideas to make the most of navy blue kitchen cabinets by designing the kitchen space in a thoughtful and innovative manner.
1. Navy Blue Base Cabinets
If you want to try out a set of navy blue kitchen cabinets in your interiors but don’t want to commit fully yet, then you can consider buying a set of blue base cabinets. The base cabinets are often ignored because they’re below the eye level, so using a vibrant and remarkable color for these cabinets will allow them to draw attention and stand out. The upper cabinets can be white or gray, so that the color scheme doesn’t become too overwhelming.
2. Narrow Focus
If you don’t want to paint every cabinet in your kitchen navy blue, then another alternative is to choose a focal piece for the entire kitchen. One popular option is to install a large, spacious pantry cabinet with a painted, navy blue finish. All the other cabinets – including the upper and base cabinets – can be painted in muted whites and grays. This will help make your kitchen space feel minimalistic, chic, and stylish.
3. Proper Lighting
To emphasize the beauty of the elegant navy blue kitchen cabinets, you must ensure sufficient lighting in your kitchen area. The navy blue cabinets must receive adequate natural light, for which they need to be placed close to a window or balcony. Alternatively, you could also use artificial lights including strategically placed chandeliers or pendant lights to illuminate your unique navy blue kitchen cabinets and enhance the visual appeal of your home.
4. Contrasting Backsplashes
You can make the navy blue kitchen cabinets stand out by investing in a set of contrasting backsplashes or feature walls. Hence, light-colored, marble backsplashes might be ideal for such a kitchen, as they would not draw your eyes away from the cabinets or make the kitchen look too busy and colorful. Warm wooden shades and sophisticated grays are some other options that you could consider when designing a kitchen around navy blue cabinetry.
5. Metallic Appliances
Clean-lined gloss cabinets can create an aura of chic, sophisticated modernity when combined with metallic kitchen appliances such as chimneys, ovens, and coffee machines. Metallic appliances, if maintained properly, will make the kitchen look glossy and state-of-the-art. Paired with a set of cool blue cabinets, this design could work wonders for small, urban kitchens. Those who want to make the most of a small space would benefit most from choosing this décor.
In Conclusion
As you can see, there are many ways of creating a beautiful and elegant kitchen space with the help of navy blue RTA cabinets. All you have to do is use your imagination (and a bit of help from a design professional) to create the type of kitchen that suits your personal needs and preferences. High-quality and well-maintained navy blue kitchen cabinets can enhance the functionality and visual appeal of almost any home.
If you want to bring an element of vibrant color and sophistication into your kitchen space, then you might consider investing in a set of high-quality navy blue kitchen cabinets manufactured by a reputed brand or company such as Cabinet DIY. Navy is a chic and smart shade of blue that can create an ambiance of calm and elegant modernity in your interiors.
Navy blue kitchen cabinets will be unique enough to help you stand out without too much extra effort, while also blending in perfectly with most types of kitchen décor. If your kitchen is otherwise monochrome or light-colored, then a set of navy blue kitchen cabinets will also imbue the space with some much-needed energy and radiance. You can also accessorize navy blue cabinets with chrome hinges and knobs, colorful accents, and other elements that will breathe more life into your interiors.
Another advantage of installing navy blue RTA cabinets in your kitchen is that they are extremely affordable, durable, and easy to maintain. Moreover, RTA cabinets are widely available in a variety of shades, finishes, and textures. As they are quite easy to install, navy blue RTA kitchen cabinets are becoming more and more popular among homeowners around the country.
Ideas for Designing a Kitchen with Navy Blue Cabinets
To make the most of your world-class navy blue kitchen cabinets, you should know about some of the most popular design trends that have enthralled interior decorators in recent years. Mentioned below are some unique ideas to make the most of navy blue kitchen cabinets by designing the kitchen space in a thoughtful and innovative manner.
1. Navy Blue Base Cabinets
If you want to try out a set of navy blue kitchen cabinets in your interiors but don’t want to commit fully yet, then you can consider buying a set of blue base cabinets. The base cabinets are often ignored because they’re below the eye level, so using a vibrant and remarkable color for these cabinets will allow them to draw attention and stand out. The upper cabinets can be white or gray, so that the color scheme doesn’t become too overwhelming.
2. Narrow Focus
If you don’t want to paint every cabinet in your kitchen navy blue, then another alternative is to choose a focal piece for the entire kitchen. One popular option is to install a large, spacious pantry cabinet with a painted, navy blue finish. All the other cabinets – including the upper and base cabinets – can be painted in muted whites and grays. This will help make your kitchen space feel minimalistic, chic, and stylish.
3. Proper Lighting
To emphasize the beauty of the elegant navy blue kitchen cabinets, you must ensure sufficient lighting in your kitchen area. The navy blue cabinets must receive adequate natural light, for which they need to be placed close to a window or balcony. Alternatively, you could also use artificial lights including strategically placed chandeliers or pendant lights to illuminate your unique navy blue kitchen cabinets and enhance the visual appeal of your home.
4. Contrasting Backsplashes
You can make the navy blue kitchen cabinets stand out by investing in a set of contrasting backsplashes or feature walls. Hence, light-colored, marble backsplashes might be ideal for such a kitchen, as they would not draw your eyes away from the cabinets or make the kitchen look too busy and colorful. Warm wooden shades and sophisticated grays are some other options that you could consider when designing a kitchen around navy blue cabinetry.
5. Metallic Appliances
Clean-lined gloss cabinets can create an aura of chic, sophisticated modernity when combined with metallic kitchen appliances such as chimneys, ovens, and coffee machines. Metallic appliances, if maintained properly, will make the kitchen look glossy and state-of-the-art. Paired with a set of cool blue cabinets, this design could work wonders for small, urban kitchens. Those who want to make the most of a small space would benefit most from choosing this décor.
In Conclusion
As you can see, there are many ways of creating a beautiful and elegant kitchen space with the help of navy blue RTA cabinets. All you have to do is use your imagination (and a bit of help from a design professional) to create the type of kitchen that suits your personal needs and preferences. High-quality and well-maintained navy blue kitchen cabinets can enhance the functionality and visual appeal of almost any home.
Images et idées déco de cuisines modernes

Michael's Photography
Cette photo montre une grande cuisine ouverte moderne en U avec un évier encastré, un placard à porte plane, des portes de placard grises, un plan de travail en granite, une crédence blanche, une crédence en céramique, un électroménager en acier inoxydable, un sol en bois brun et îlot.
Cette photo montre une grande cuisine ouverte moderne en U avec un évier encastré, un placard à porte plane, des portes de placard grises, un plan de travail en granite, une crédence blanche, une crédence en céramique, un électroménager en acier inoxydable, un sol en bois brun et îlot.
1
