Idées déco de façades de maisons avec un toit à quatre pans
Trier par :
Budget
Trier par:Populaires du jour
141 - 160 sur 48 483 photos
1 sur 3
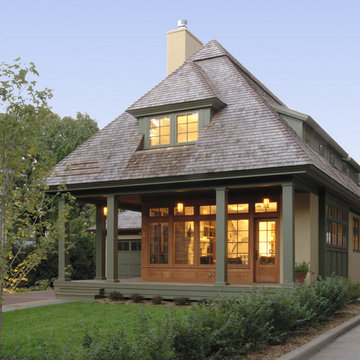
Cette photo montre une façade de maison chic de taille moyenne et à un étage avec un toit à quatre pans.
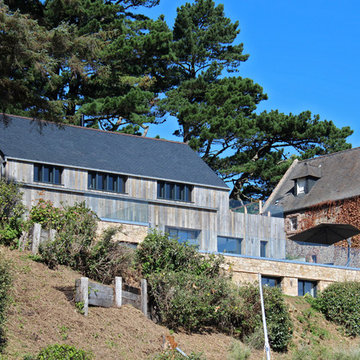
Inspiration pour une façade de maison marron marine à un étage avec un revêtement mixte, un toit à quatre pans et un toit en shingle.

Cette image montre une grande façade de maison multicolore méditerranéenne en stuc à un étage avec un toit en tuile et un toit à quatre pans.
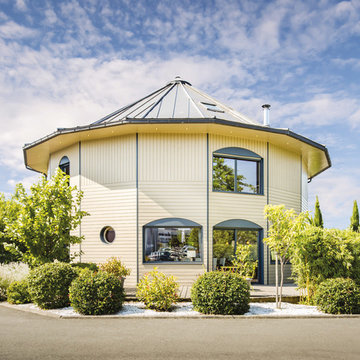
Visitez là du lundi au samedi ! C'est notre maison témoin Angevine
Idée de décoration pour une grande façade de maison beige design à un étage avec un toit à quatre pans et un toit en métal.
Idée de décoration pour une grande façade de maison beige design à un étage avec un toit à quatre pans et un toit en métal.
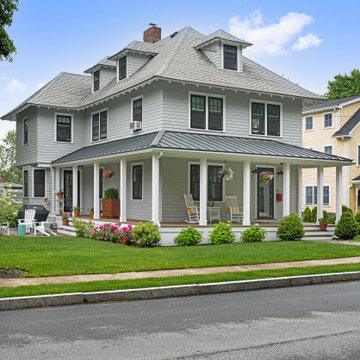
Idée de décoration pour une grande façade de maison grise design en bois et bardeaux à deux étages et plus avec un toit à quatre pans, un toit en shingle et un toit noir.

Front elevation modern prairie lava rock landscape native plants and cactus 3-car garage
Cette photo montre une façade de maison blanche moderne en stuc de plain-pied avec un toit à quatre pans, un toit en tuile et un toit noir.
Cette photo montre une façade de maison blanche moderne en stuc de plain-pied avec un toit à quatre pans, un toit en tuile et un toit noir.

Cette image montre une façade de maison grise vintage en stuc à un étage avec un toit à quatre pans et un toit en shingle.

View of front entry from driveway. Photo by Scott Hargis.
Cette image montre une grande façade de maison grise minimaliste en stuc de plain-pied avec un toit à quatre pans.
Cette image montre une grande façade de maison grise minimaliste en stuc de plain-pied avec un toit à quatre pans.
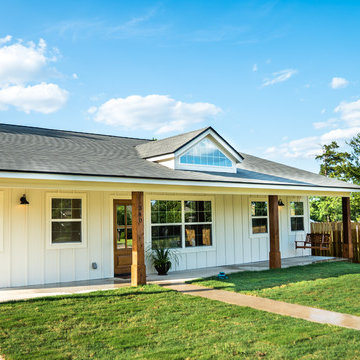
Aménagement d'une façade de maison blanche campagne en bois de taille moyenne et de plain-pied avec un toit à quatre pans et un toit en shingle.

Cette photo montre une grande façade de maison blanche bord de mer en panneau de béton fibré à un étage avec un toit à quatre pans et un toit en métal.

Mountain craftsman style one and a half storey home, Energy-star certified, located in Brighton, Ontario.
Photo by © Daniel Vaughan (vaughangroup.ca)
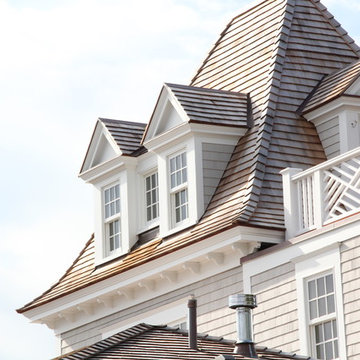
Fifth Floor Tower with new Nantucket dormers, copper flashings, roof deck, red cedar roofs, custom chippendale PVC rail system, restored corbels, crown molding trim
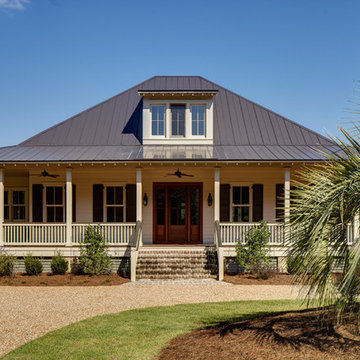
This Iconic Lowcountry Home designed by Allison Ramsey Architects overlooks the paddocks of Brays Island SC. Amazing craftsmanship in a layed back style describe this house and this property. To see this plan and any of our other work please visit www.allisonramseyarchitect.com;
olin redmon - photographer;
Heirloom Building Company - Builder
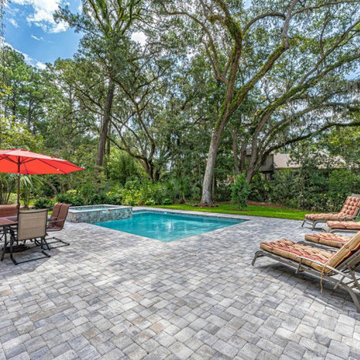
Lowcountry pavers surround the pool and lounge area.
Exemple d'une façade de maison beige bord de mer en panneau de béton fibré et bardage à clin de taille moyenne et de plain-pied avec un toit à quatre pans, un toit en shingle et un toit gris.
Exemple d'une façade de maison beige bord de mer en panneau de béton fibré et bardage à clin de taille moyenne et de plain-pied avec un toit à quatre pans, un toit en shingle et un toit gris.
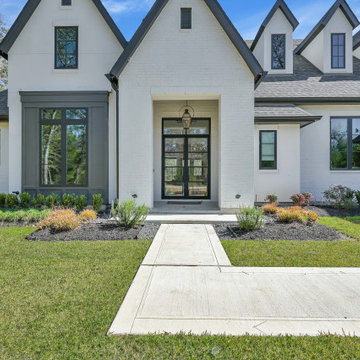
Aménagement d'une grande façade de maison blanche classique en brique à un étage avec un toit à quatre pans, un toit en shingle et un toit gris.

This modern waterfront home was built for today’s contemporary lifestyle with the comfort of a family cottage. Walloon Lake Residence is a stunning three-story waterfront home with beautiful proportions and extreme attention to detail to give both timelessness and character. Horizontal wood siding wraps the perimeter and is broken up by floor-to-ceiling windows and moments of natural stone veneer.
The exterior features graceful stone pillars and a glass door entrance that lead into a large living room, dining room, home bar, and kitchen perfect for entertaining. With walls of large windows throughout, the design makes the most of the lakefront views. A large screened porch and expansive platform patio provide space for lounging and grilling.
Inside, the wooden slat decorative ceiling in the living room draws your eye upwards. The linear fireplace surround and hearth are the focal point on the main level. The home bar serves as a gathering place between the living room and kitchen. A large island with seating for five anchors the open concept kitchen and dining room. The strikingly modern range hood and custom slab kitchen cabinets elevate the design.
The floating staircase in the foyer acts as an accent element. A spacious master suite is situated on the upper level. Featuring large windows, a tray ceiling, double vanity, and a walk-in closet. The large walkout basement hosts another wet bar for entertaining with modern island pendant lighting.
Walloon Lake is located within the Little Traverse Bay Watershed and empties into Lake Michigan. It is considered an outstanding ecological, aesthetic, and recreational resource. The lake itself is unique in its shape, with three “arms” and two “shores” as well as a “foot” where the downtown village exists. Walloon Lake is a thriving northern Michigan small town with tons of character and energy, from snowmobiling and ice fishing in the winter to morel hunting and hiking in the spring, boating and golfing in the summer, and wine tasting and color touring in the fall.

Inspiration pour une façade de maison chalet en bois à deux étages et plus avec un toit à quatre pans.

This cottage-style bungalow was designed for an asymmetrical lot with multiple challenges. Decorative brackets enhance the entry tower and bring a sense of arrival.
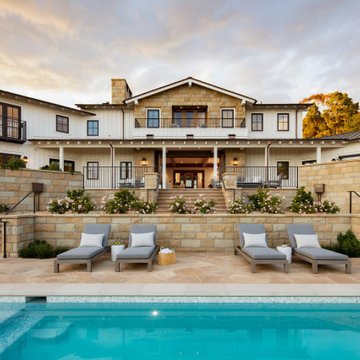
Exemple d'une très grande façade de maison blanche nature à un étage avec un toit à quatre pans et un toit en métal.

This mid-century ranch-style home in Pasadena, CA underwent a complete interior remodel and exterior face-lift-- including this vibrant cyan entry door with reeded glass panels and teak post wrap.
Idées déco de façades de maisons avec un toit à quatre pans
8