Idées déco de façades de maisons avec un toit à quatre pans
Trier par :
Budget
Trier par:Populaires du jour
181 - 200 sur 48 443 photos
1 sur 3
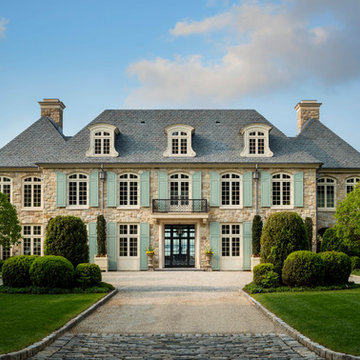
Mark P. Finlay Architects, AIA
Warren Jagger Photography
Réalisation d'une façade de maison beige en pierre à un étage avec un toit à quatre pans et un toit en tuile.
Réalisation d'une façade de maison beige en pierre à un étage avec un toit à quatre pans et un toit en tuile.

Seattle architect Curtis Gelotte restores life to a dated home. The home makes striking use of golden ratios--from the front walkway to the bathroom vanity.
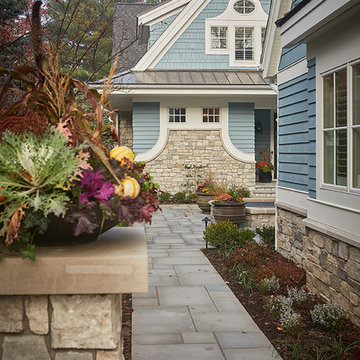
The best of the past and present meet in this distinguished design. Custom craftsmanship and distinctive detailing give this lakefront residence its vintage flavor while an open and light-filled floor plan clearly mark it as contemporary. With its interesting shingled roof lines, abundant windows with decorative brackets and welcoming porch, the exterior takes in surrounding views while the interior meets and exceeds contemporary expectations of ease and comfort. The main level features almost 3,000 square feet of open living, from the charming entry with multiple window seats and built-in benches to the central 15 by 22-foot kitchen, 22 by 18-foot living room with fireplace and adjacent dining and a relaxing, almost 300-square-foot screened-in porch. Nearby is a private sitting room and a 14 by 15-foot master bedroom with built-ins and a spa-style double-sink bath with a beautiful barrel-vaulted ceiling. The main level also includes a work room and first floor laundry, while the 2,165-square-foot second level includes three bedroom suites, a loft and a separate 966-square-foot guest quarters with private living area, kitchen and bedroom. Rounding out the offerings is the 1,960-square-foot lower level, where you can rest and recuperate in the sauna after a workout in your nearby exercise room. Also featured is a 21 by 18-family room, a 14 by 17-square-foot home theater, and an 11 by 12-foot guest bedroom suite.
Photography: Ashley Avila Photography & Fulview Builder: J. Peterson Homes Interior Design: Vision Interiors by Visbeen

Builder: Brad DeHaan Homes
Photographer: Brad Gillette
Every day feels like a celebration in this stylish design that features a main level floor plan perfect for both entertaining and convenient one-level living. The distinctive transitional exterior welcomes friends and family with interesting peaked rooflines, stone pillars, stucco details and a symmetrical bank of windows. A three-car garage and custom details throughout give this compact home the appeal and amenities of a much-larger design and are a nod to the Craftsman and Mediterranean designs that influenced this updated architectural gem. A custom wood entry with sidelights match the triple transom windows featured throughout the house and echo the trim and features seen in the spacious three-car garage. While concentrated on one main floor and a lower level, there is no shortage of living and entertaining space inside. The main level includes more than 2,100 square feet, with a roomy 31 by 18-foot living room and kitchen combination off the central foyer that’s perfect for hosting parties or family holidays. The left side of the floor plan includes a 10 by 14-foot dining room, a laundry and a guest bedroom with bath. To the right is the more private spaces, with a relaxing 11 by 10-foot study/office which leads to the master suite featuring a master bath, closet and 13 by 13-foot sleeping area with an attractive peaked ceiling. The walkout lower level offers another 1,500 square feet of living space, with a large family room, three additional family bedrooms and a shared bath.
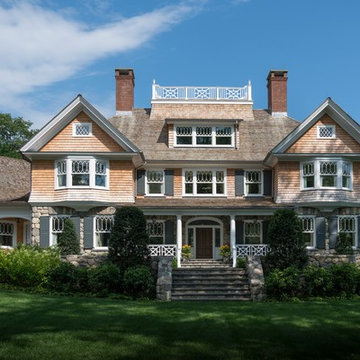
At the entrance, two stately gables with oriel bays frame a spacious rectangular porch decorated with Doric columns and a railing that echoes the widow’s walk.
James Merrell Photography
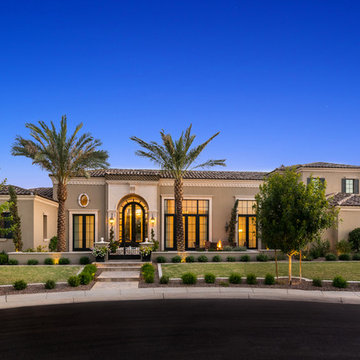
Cette image montre une façade de maison grise méditerranéenne en stuc à un étage avec un toit à quatre pans et un toit en tuile.
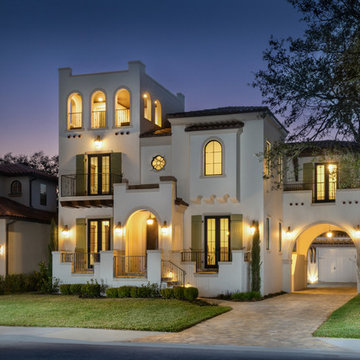
Designer: Hitt Design / David Todd Hittmeier
Photo: Rich Montalbano / RiMO Photo, LLC
Idées déco pour une façade de maison beige méditerranéenne à deux étages et plus avec un toit à quatre pans et un toit en tuile.
Idées déco pour une façade de maison beige méditerranéenne à deux étages et plus avec un toit à quatre pans et un toit en tuile.
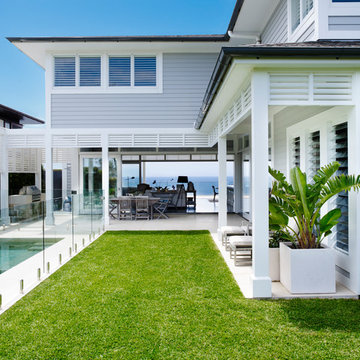
Hamptons Style beach house designed and built by Stritt Design and Construction on Sydney's Northern Beaches.
Pool with landscaped backyard to ocean view through house.
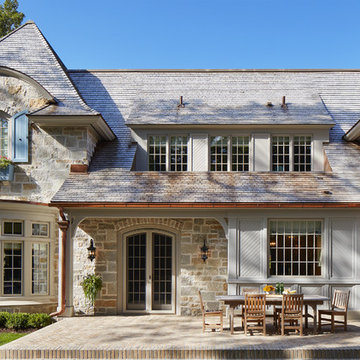
Builder: John Kraemer & Sons | Architecture: Charlie & Co. Design | Interior Design: Martha O'Hara Interiors | Landscaping: TOPO | Photography: Gaffer Photography
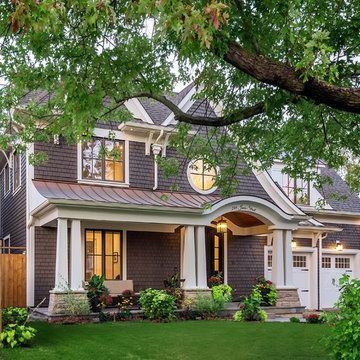
Inspiration pour une grande façade de maison marron craftsman en bois à un étage avec un toit à quatre pans et un toit mixte.
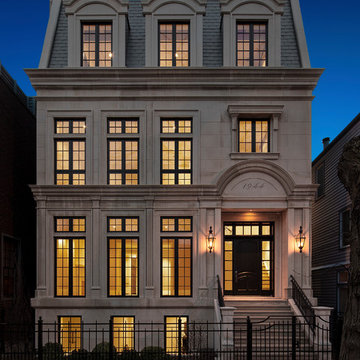
Photography by Herbie Roopai
Idées déco pour une très grande façade de maison blanche classique à deux étages et plus avec un toit à quatre pans.
Idées déco pour une très grande façade de maison blanche classique à deux étages et plus avec un toit à quatre pans.
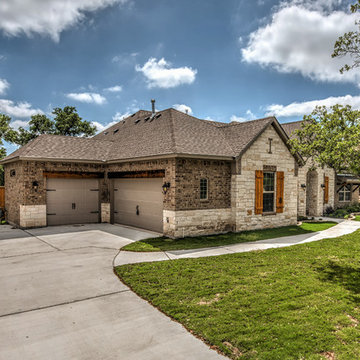
Aménagement d'une grande façade de maison beige craftsman en brique de plain-pied avec un toit à quatre pans et un toit mixte.
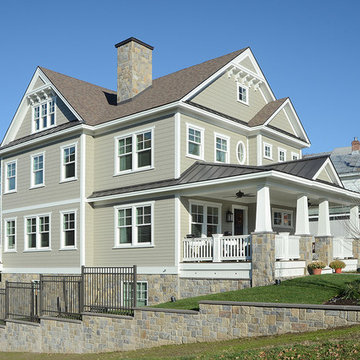
Inspiration pour une grande façade de maison beige craftsman à niveaux décalés avec un revêtement en vinyle, un toit à quatre pans et un toit en shingle.
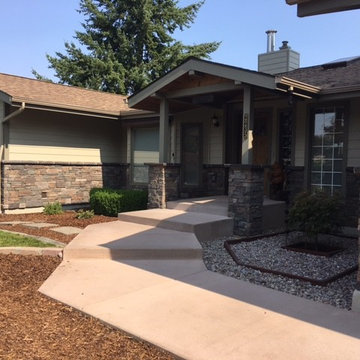
A sweet updated daylight rancher with beautiful custom Selkirk Stone installation
North Idaho Masonry & Hardscape Center, Inc
Inspiration pour une façade de maison verte chalet en pierre de taille moyenne et à un étage avec un toit à quatre pans et un toit en shingle.
Inspiration pour une façade de maison verte chalet en pierre de taille moyenne et à un étage avec un toit à quatre pans et un toit en shingle.
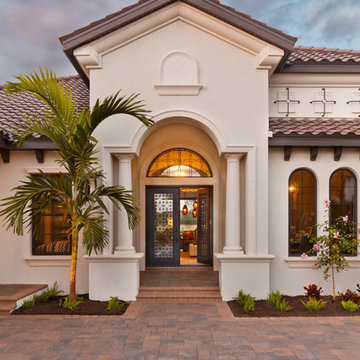
Gene Pollux Photography
Idées déco pour une très grande façade de maison blanche méditerranéenne en stuc de plain-pied avec un toit à quatre pans et un toit en shingle.
Idées déco pour une très grande façade de maison blanche méditerranéenne en stuc de plain-pied avec un toit à quatre pans et un toit en shingle.
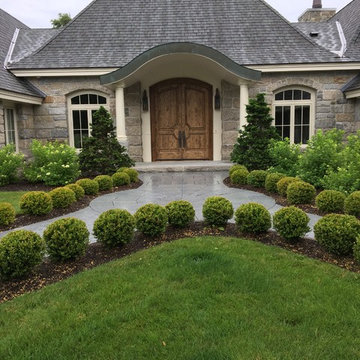
southwick Const Inc
Exemple d'une très grande façade de maison chic en pierre à un étage avec un toit à quatre pans et un toit en shingle.
Exemple d'une très grande façade de maison chic en pierre à un étage avec un toit à quatre pans et un toit en shingle.
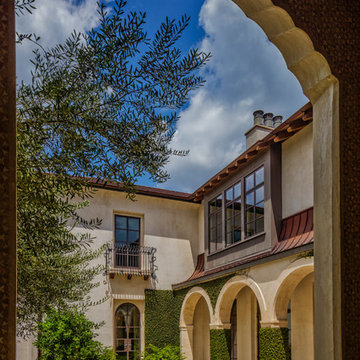
A view of the front courtyard from the covered entry.
Frank White Photography
Cette image montre une très grande façade de maison beige méditerranéenne en stuc à un étage avec un toit à quatre pans et un toit en tuile.
Cette image montre une très grande façade de maison beige méditerranéenne en stuc à un étage avec un toit à quatre pans et un toit en tuile.
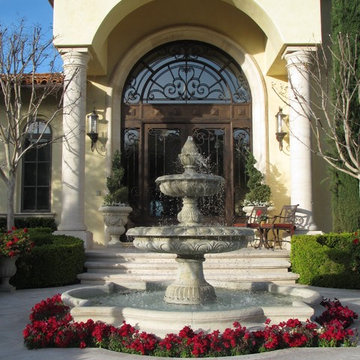
Hand Carved Limestone Fountain from Italy
Custom Fabricated Iron and Glass Entry
Exemple d'une très grande façade de maison jaune chic en stuc à un étage avec un toit à quatre pans et un toit en tuile.
Exemple d'une très grande façade de maison jaune chic en stuc à un étage avec un toit à quatre pans et un toit en tuile.
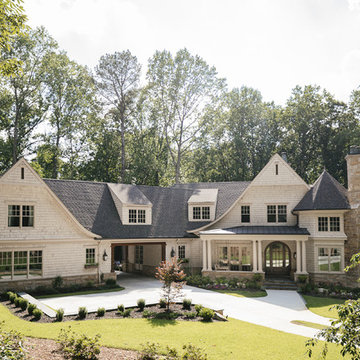
Exemple d'une grande façade de maison beige craftsman en bois à un étage avec un toit à quatre pans et un toit en shingle.
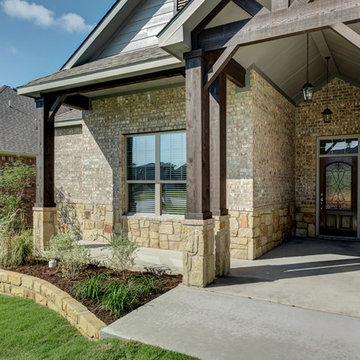
Réalisation d'une grande façade de maison grise craftsman en brique de plain-pied avec un toit à quatre pans et un toit mixte.
Idées déco de façades de maisons avec un toit à quatre pans
10