Idées déco de façades de maisons bleues
Trier par :
Budget
Trier par:Populaires du jour
1 - 20 sur 19 121 photos
1 sur 2
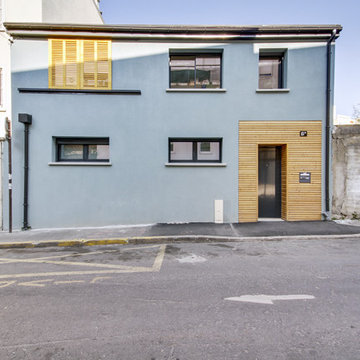
Cette photo montre une façade de maison bleue tendance en stuc à un étage avec un toit plat.

Idées déco pour une façade de maison bleue classique de taille moyenne et à un étage avec un revêtement en vinyle.

Idée de décoration pour une façade de maison bleue champêtre à un étage avec un revêtement mixte, un toit à deux pans et un toit en shingle.

This is a beautiful beach getaway home remodel. This complete face lift consisted of exterior paint, new windows, custom concrete driveway, porch, and paver patio. We partnered with Jennifer Allison Design on this project. Her design firm contacted us to paint the entire house - inside and out. Images are used with permission. You can contact her at (310) 488-0331 for more information.

Photo by Linda Oyama-Bryan
Inspiration pour une grande façade de maison bleue traditionnelle en bois et bardage à clin à un étage avec un toit à deux pans, un toit en shingle et un toit noir.
Inspiration pour une grande façade de maison bleue traditionnelle en bois et bardage à clin à un étage avec un toit à deux pans, un toit en shingle et un toit noir.

This cozy lake cottage skillfully incorporates a number of features that would normally be restricted to a larger home design. A glance of the exterior reveals a simple story and a half gable running the length of the home, enveloping the majority of the interior spaces. To the rear, a pair of gables with copper roofing flanks a covered dining area that connects to a screened porch. Inside, a linear foyer reveals a generous staircase with cascading landing. Further back, a centrally placed kitchen is connected to all of the other main level entertaining spaces through expansive cased openings. A private study serves as the perfect buffer between the homes master suite and living room. Despite its small footprint, the master suite manages to incorporate several closets, built-ins, and adjacent master bath complete with a soaker tub flanked by separate enclosures for shower and water closet. Upstairs, a generous double vanity bathroom is shared by a bunkroom, exercise space, and private bedroom. The bunkroom is configured to provide sleeping accommodations for up to 4 people. The rear facing exercise has great views of the rear yard through a set of windows that overlook the copper roof of the screened porch below.
Builder: DeVries & Onderlinde Builders
Interior Designer: Vision Interiors by Visbeen
Photographer: Ashley Avila Photography
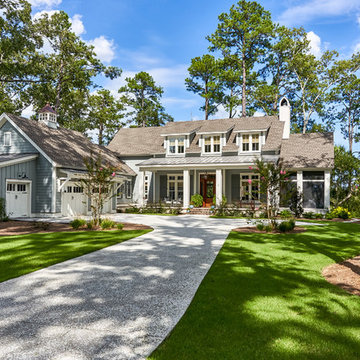
Tom Jenkins Photography
Aménagement d'une grande façade de maison bleue bord de mer en bois à un étage avec un toit en shingle.
Aménagement d'une grande façade de maison bleue bord de mer en bois à un étage avec un toit en shingle.

Cottage Style Lake house
Idée de décoration pour une façade de maison bleue marine en bois de taille moyenne et de plain-pied avec un toit à deux pans et un toit en shingle.
Idée de décoration pour une façade de maison bleue marine en bois de taille moyenne et de plain-pied avec un toit à deux pans et un toit en shingle.

Inspiration pour une grande façade de maison bleue craftsman en bois, planches et couvre-joints et bardage à clin à un étage avec un toit à deux pans et un toit en shingle.

Aménagement d'une façade de maison bleue montagne en bois à un étage et de taille moyenne avec un toit à deux pans et un toit en métal.
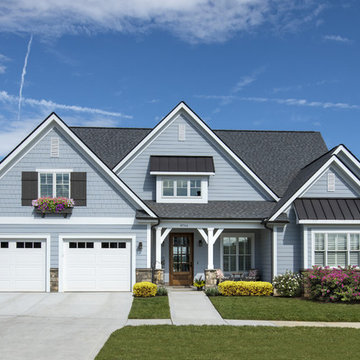
Cozy yet spacious, this Craftsman-style home plan exhibits charm with close attention to detail. The front-entry garage is convenient and the divided garage doors keep it stylish. Copper roofs crown several windows as well as the front porch, giving the home a striking contrast to the cedar shake and stone. Inside, the foyer and dining room greet visitors in a luxurious and formal manner. A larger great room and kitchen are completely open to one another, with a cozy breakfast nook off to the side. A stunning fireplace, vaulted ceiling and rear-porch access make the great room the ideal entertaining space. The master bedroom of the house plan is in a wing to itself and features porch access, as well as a generous walk-in closet and elegant master bath. On the opposite side of the home, two secondary bedrooms share a bath and both include a window seat.
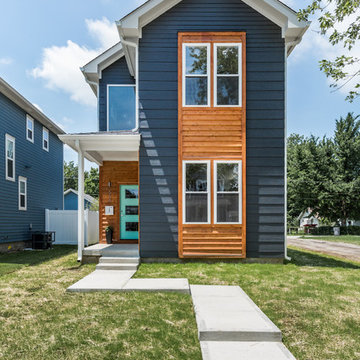
Cette image montre une façade de maison bleue traditionnelle en bois à un étage avec un toit à deux pans.

Robert Miller Photography
Inspiration pour une grande façade de maison bleue craftsman en panneau de béton fibré à deux étages et plus avec un toit en shingle, un toit à deux pans et un toit gris.
Inspiration pour une grande façade de maison bleue craftsman en panneau de béton fibré à deux étages et plus avec un toit en shingle, un toit à deux pans et un toit gris.

Réalisation d'une façade de maison bleue tradition en bois à un étage avec un toit à deux pans.

Boomgaarden Architects
Cette photo montre une grande façade de maison bleue chic en panneau de béton fibré à un étage avec un toit à deux pans et un toit en shingle.
Cette photo montre une grande façade de maison bleue chic en panneau de béton fibré à un étage avec un toit à deux pans et un toit en shingle.

H2D Architecture + Design worked with the homeowners to design a second story addition on their existing home in the Wallingford neighborhood of Seattle. The second story is designed with three bedrooms, storage space, new stair, and roof deck overlooking to views of the lake beyond.
Design by: H2D Architecture + Design
www.h2darchitects.com
#seattlearchitect
#h2darchitects
#secondstoryseattle
Photos by: Porchlight Imaging
Built by: Crescent Builds

Idée de décoration pour une façade de maison bleue tradition en stuc de taille moyenne et à trois étages et plus avec un toit de Gambrel et un toit gris.

Rancher exterior remodel - craftsman portico and pergola addition. Custom cedar woodwork with moravian star pendant and copper roof. Cedar Portico. Cedar Pavilion. Doylestown, PA remodelers
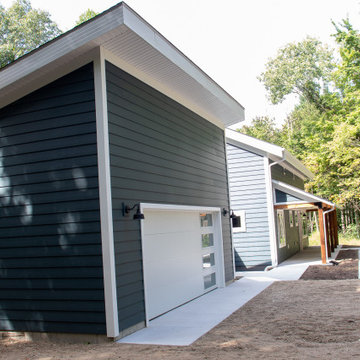
Exemple d'une façade de maison bleue moderne en bardage à clin de taille moyenne et à niveaux décalés avec un revêtement en vinyle, un toit en appentis, un toit en shingle et un toit noir.

This cottage-style bungalow was designed for an asymmetrical lot with multiple challenges. Decorative brackets enhance the entry tower and bring a sense of arrival.
Idées déco de façades de maisons bleues
1