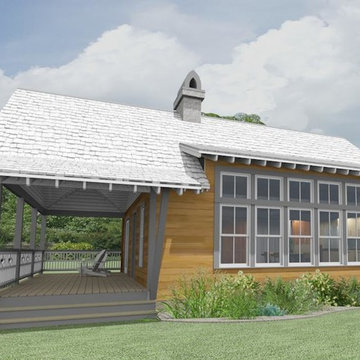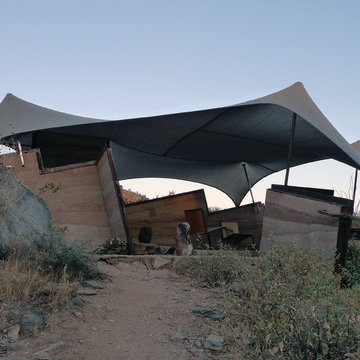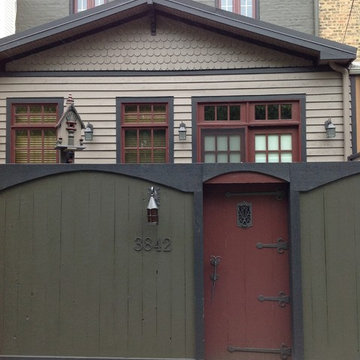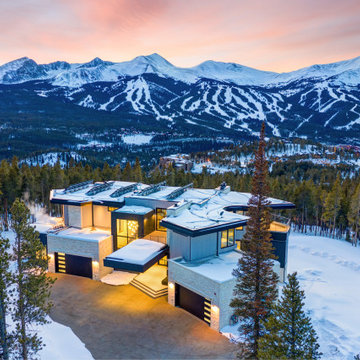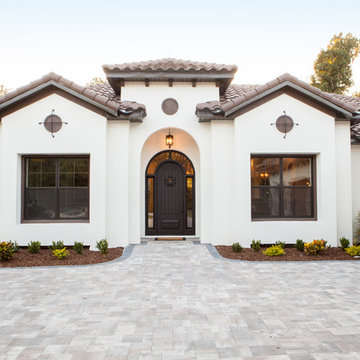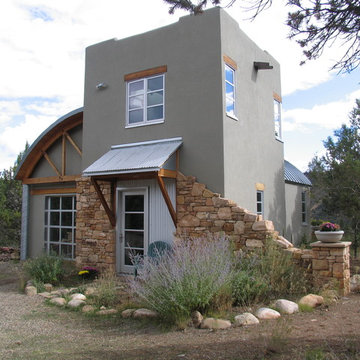Idées déco de façades de maisons éclectiques
Trier par :
Budget
Trier par:Populaires du jour
81 - 100 sur 13 470 photos
1 sur 2
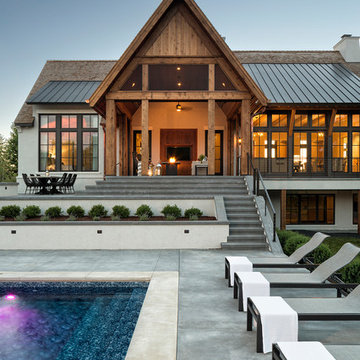
Landmark Photography
Cette image montre une façade de maison bohème.
Cette image montre une façade de maison bohème.
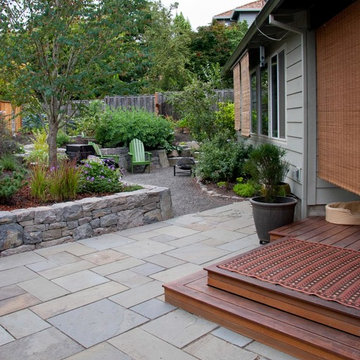
Garden Design: Darcy Daniels, Bloomtown Gardens. Landscape construction, stone masonry: Pete Wilson Stoneworks. Deck, fence and gate construction: Troy Susan, Bamboo Craftsman.
Photo Credit: Darcy Daniels
Trouvez le bon professionnel près de chez vous
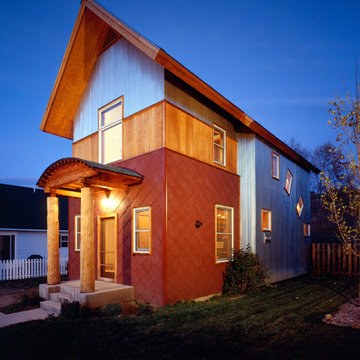
A small, modern house with historic references located on the Yampa River in Steamboat Springs, CO.
Cette photo montre une façade de maison éclectique.
Cette photo montre une façade de maison éclectique.
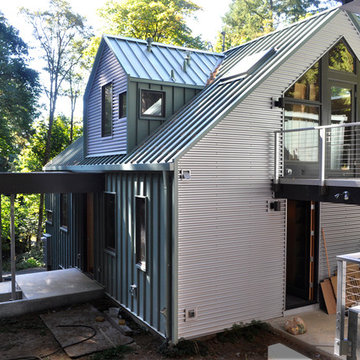
- PROCESS PHOTOS - Exterior View from Garage
Nearing completion, this residence is situated in an ideal location that offers the dual comforts of seclusion and proximity to Portland's urban center. A comprehensive remodel and addition, this traditional Swiss Chalet structure has undergone a substantial transition from rustic cabin to modern dwelling. With a focus on optimizing function and achieving a clean, contemporary Northwest aesthetic, the choice to expose and refinish the existing wood ceilings speaks to the story of the original structure.
Design Services include finish and fixture selection and specification, production of Interior Construction Documents, custom casework design, and general consultation. Space Planning and Architectural Design/Detailing by Revent Architecture.

Rear extension and garage facing onto the park
Idées déco pour une petite façade de maison blanche éclectique en panneau de béton fibré et planches et couvre-joints à un étage avec un toit à deux pans, un toit en métal et un toit blanc.
Idées déco pour une petite façade de maison blanche éclectique en panneau de béton fibré et planches et couvre-joints à un étage avec un toit à deux pans, un toit en métal et un toit blanc.
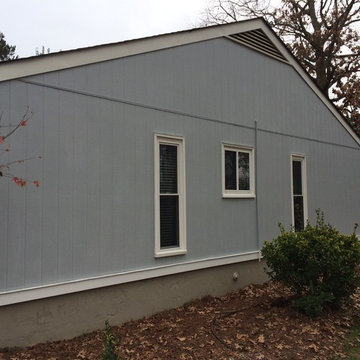
Belk Builders proudly offers James Hardie products and we are the Queen City’s qualified installation company for a full array of James Hardie products. Known for its reliability, this premium siding eliminates any anxiety you may feel about how your siding is performing. That’s why it is the most popular brand of siding in America and found on over 5.5 million homes. With its strength, beauty, durability and full range of regionally based colors, it enhances and protects homes in all kinds of climates
Photos courtesy Belk Builders.
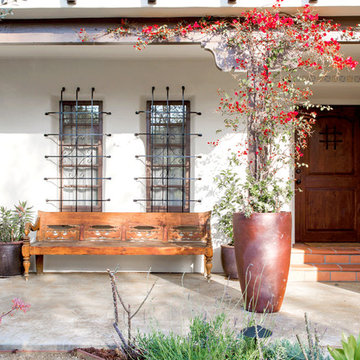
Vintage Spanish Bench
Terracotta Tile
Cette image montre une façade de maison blanche bohème.
Cette image montre une façade de maison blanche bohème.
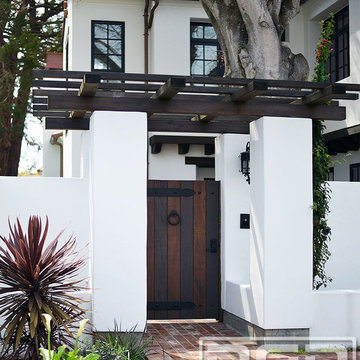
Santa Cruz, CA - This custom architectural garage door and gate project in the Northern California area was designed in a Spanish Colonial style and crafted by hand to capture that charming appeal of old world door craftsmanship found throughout Europe. The custom home was exquisitely built without sparing a single detail that would engulf the Spanish Colonial authentic architectural design. Beautiful, hand-selected terracotta roof tiles and white plastered walls just like in historical homes in Colonial Spain were used for this home construction, not to mention the wooden beam detailing particularly on the bay window above the garage. All these authentic Spanish Colonial architectural elements made this home the perfect backdrop for our custom Spanish Colonial Garage Doors and Gates.
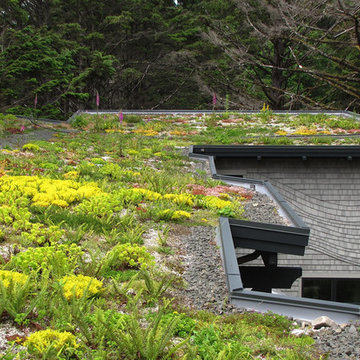
Planted living roof provides runoff abatement and wildlife habitat, while blending with the native foliage.
Aménagement d'une grande façade de maison éclectique à un étage.
Aménagement d'une grande façade de maison éclectique à un étage.
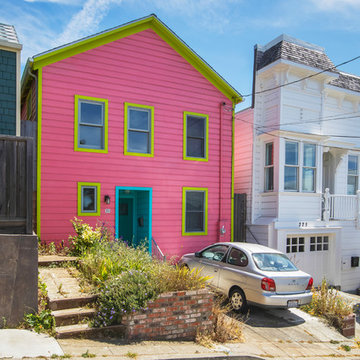
Idées déco pour une façade de maison rose éclectique en bois à deux étages et plus et de taille moyenne avec un toit à deux pans et un toit en shingle.
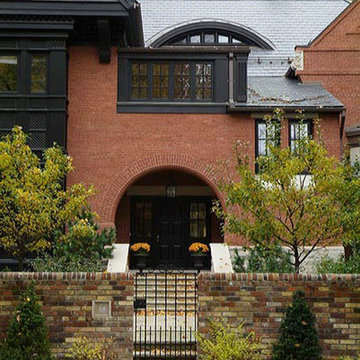
Front Exterior Detail
Idée de décoration pour une grande façade de maison rouge bohème en brique à deux étages et plus avec un toit à quatre pans.
Idée de décoration pour une grande façade de maison rouge bohème en brique à deux étages et plus avec un toit à quatre pans.
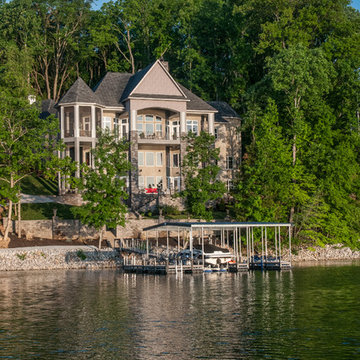
A mixture of stone and brick lends an earthy feel that allows the home to blend with the surrounding lakefront landscape. A series of bay windows on the rear of the home maximizes views from every room.
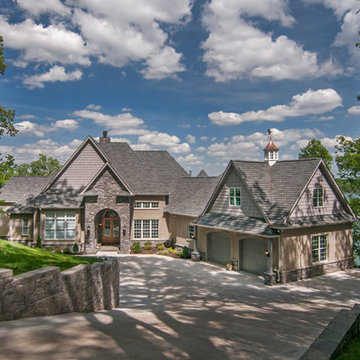
A mixture of stone and brick lends an earthy feel that allows the home to blend with the surrounding lakefront landscape. An angled courtyard garage and arched entry welcome you home.
An eye-catching cupola with weather vane crowns the roof-line of this luxurious lakefront home.
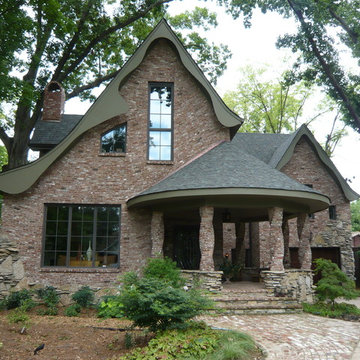
Aménagement d'une façade de maison rouge éclectique en brique de taille moyenne et à un étage.
Idées déco de façades de maisons éclectiques
5
